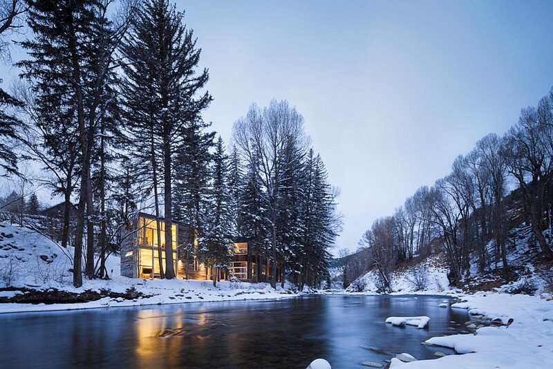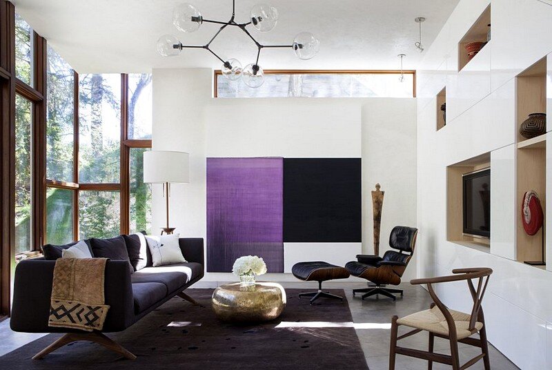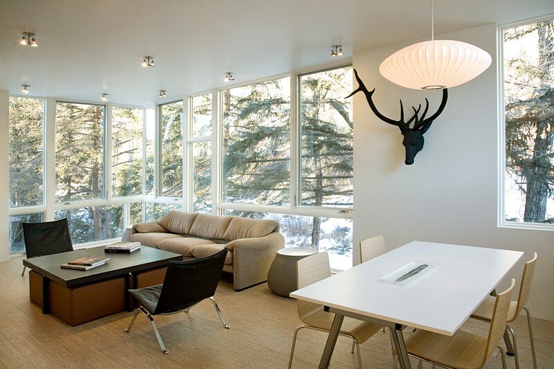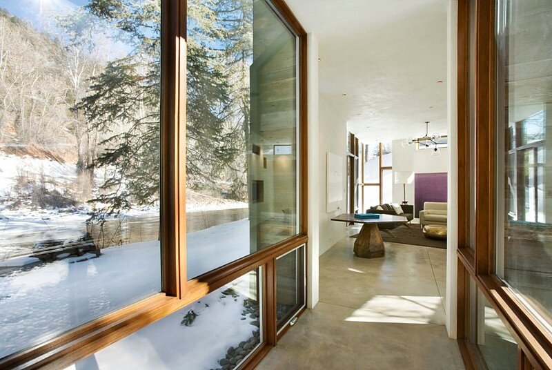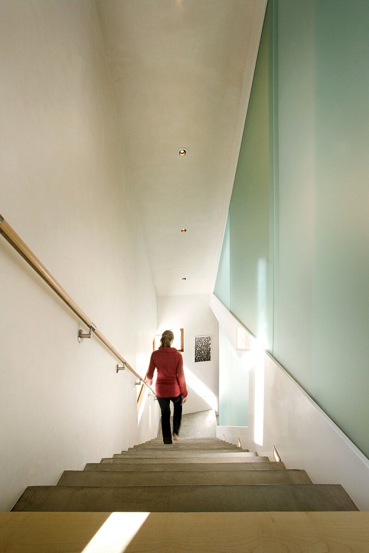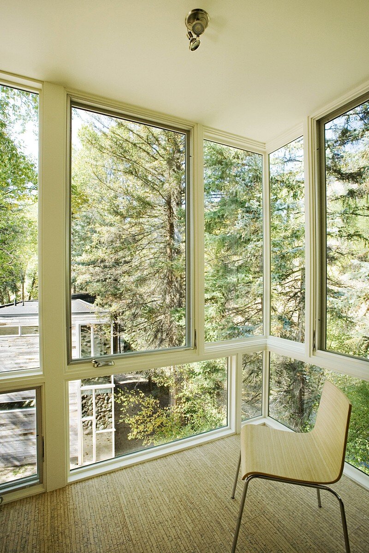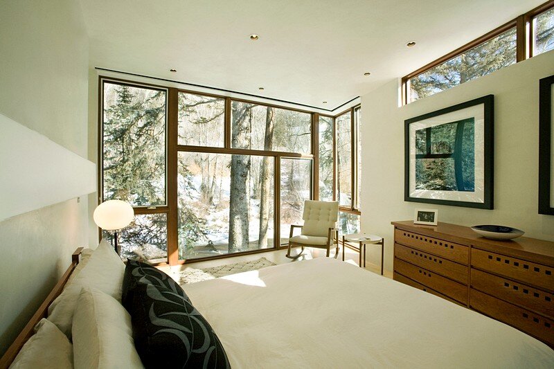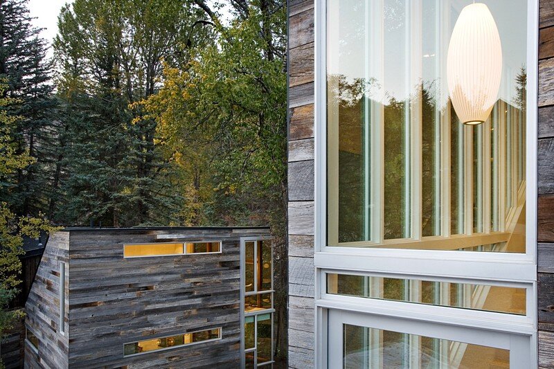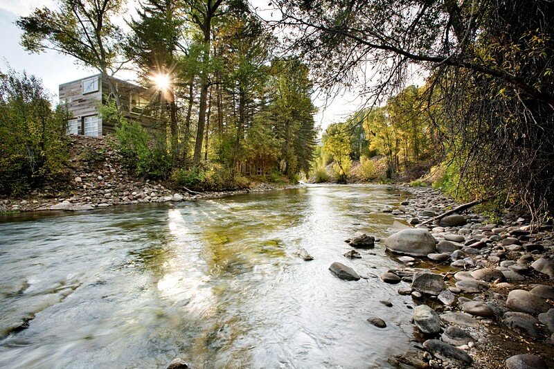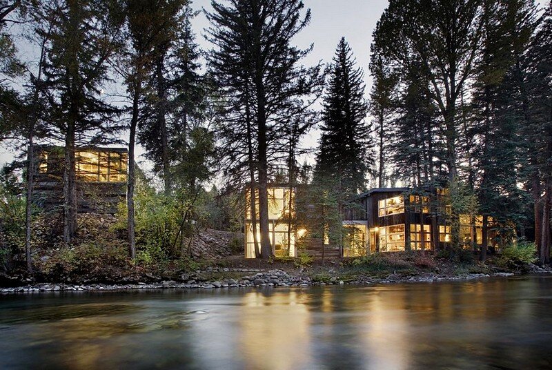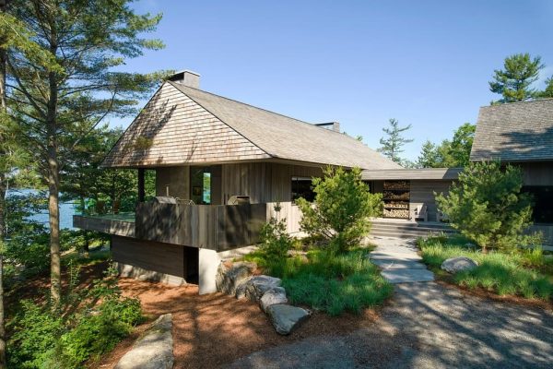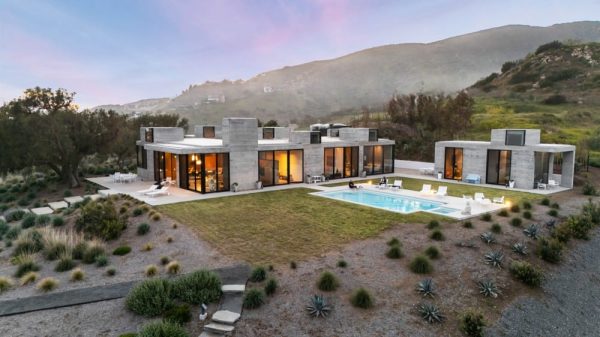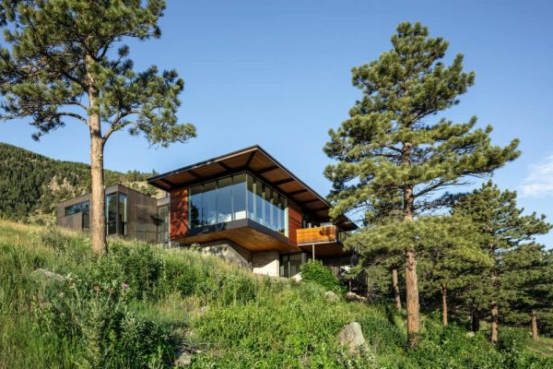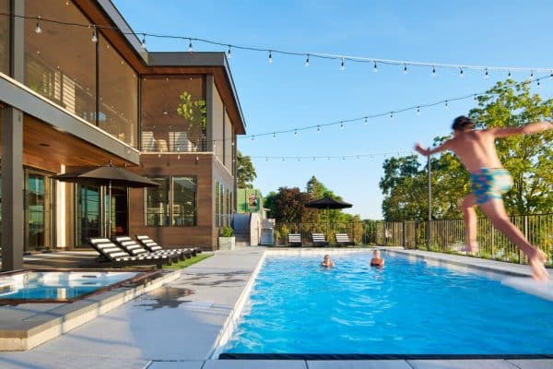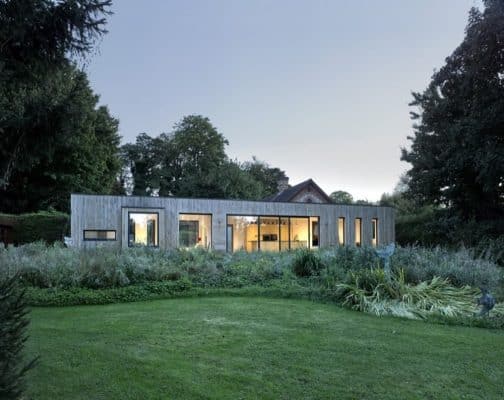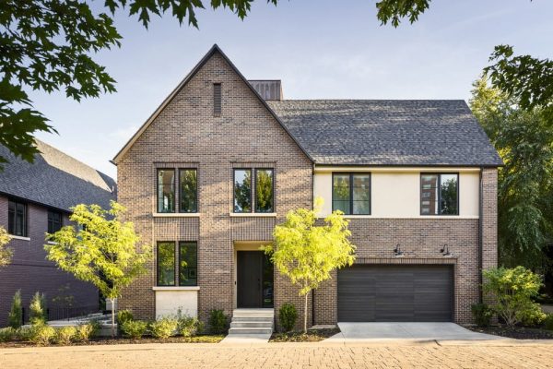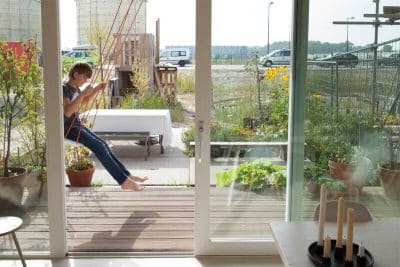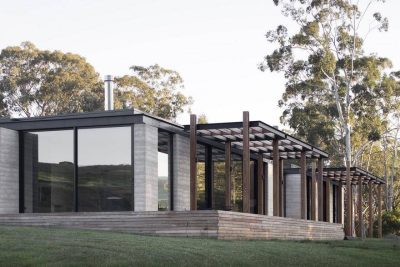Project: Piampiano Residence
Architects: Studio B Architects
Location: Woody Creek, Colorado, United States
Area: 800 sqm
Photography: Andrew Pogue, Derek Skalko
Piampiano Residence, located in Woody Creek, Colorado, was designed by Studio B Architecture + Interiors. Perched at the rivers edge, this project consists of an addition to the existing house as well as a detached garage with a dwelling unit above. The new architecture reinterprets the existing house and marries the project as ‘a whole’ through its use of materials, patterns and massing. Glass is used in abundance to maximise the stunning natural views uniting the indoor and outdoor spaces.
Project description: An existing assembly of disparate structures within a narrow site and wedged between a steep embankment and the rivers edge offered a curious challenge. Per Pitkin County regulations regarding proximity to river setbacks, demolition of the existing house was not an option as the immediate relationship to the Roaring Fork would be lost.
We utilized the existing architecture by taking our cues in mass, scale and materials to transform the ordinary into a series of additions and new elements to unify the new residence blurring the boundary of existing and new.
Perched within the tall conifers and unable to remove them, the reclaimed siding reflects the texture/color of the trees, refers to the previous house and coupled with aluminum windows yield a maintenance-free exterior.
The additions and detached garage/guest suite configurations are driven by the site and topographical constraints while providing the owner requested programmatic requirements. The simple white and maple interiors capture and reflect natural light within the heavily shaded site and provides contrast to the darker and textured exteriors.
The value we offered was a vision utilizing existing conditions and saw that as an opportunity as opposed to a hindrance. Our exploration and creative use of material options, both exterior and interior enabled us to deliver a high-level of design and architecture on a limited budget.

