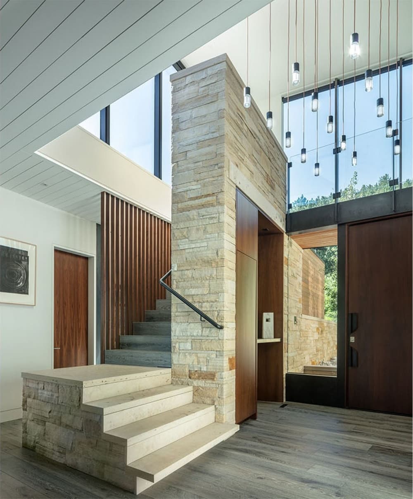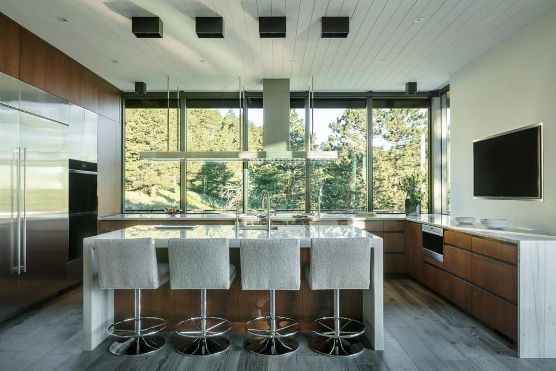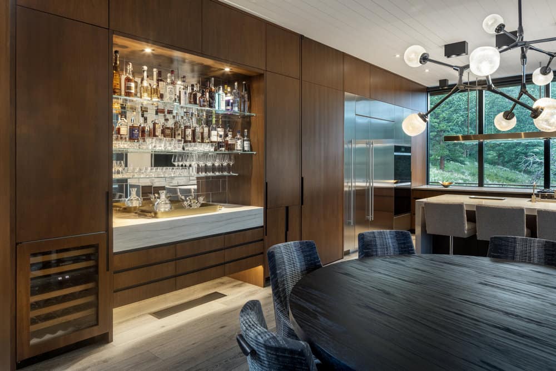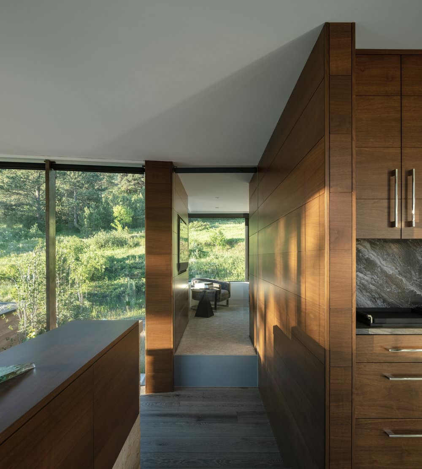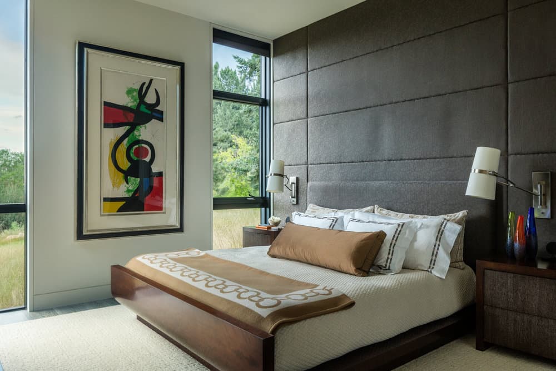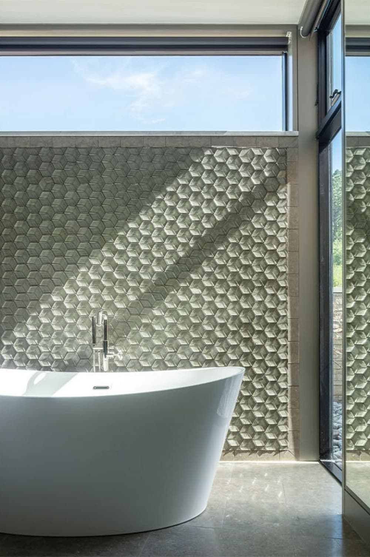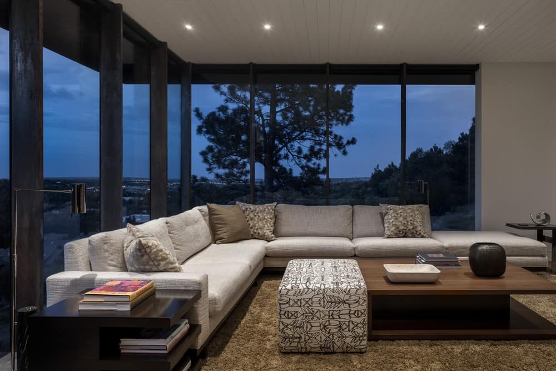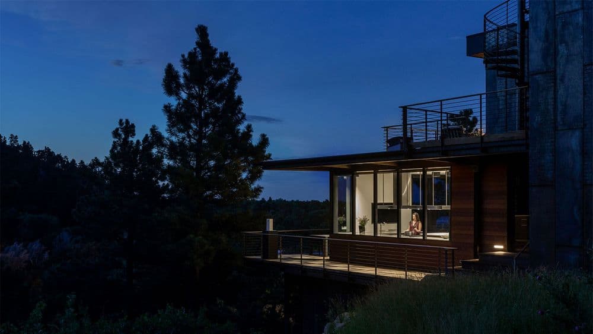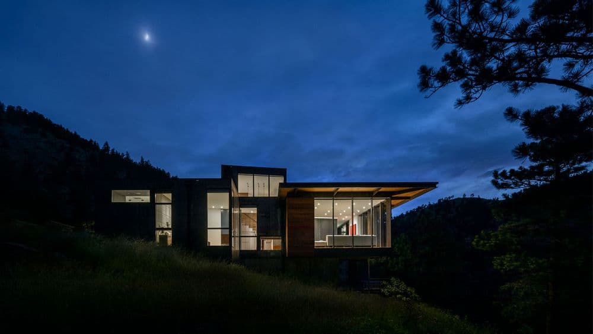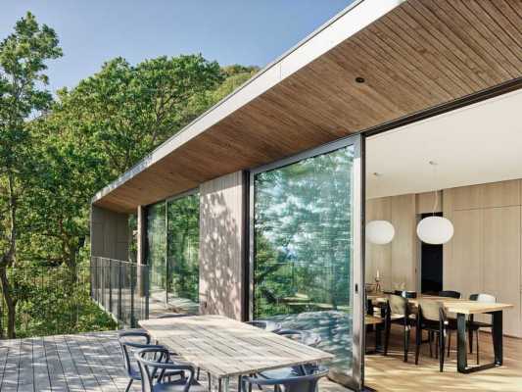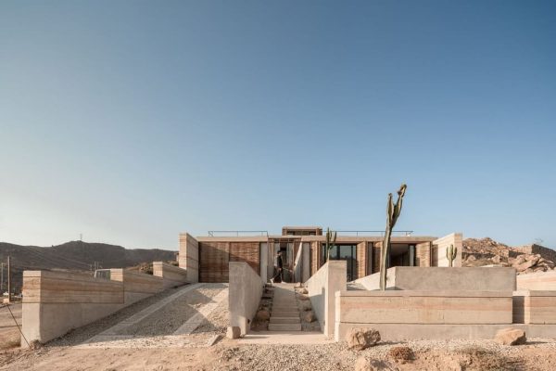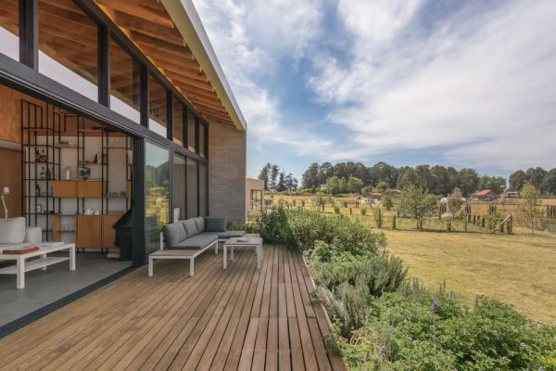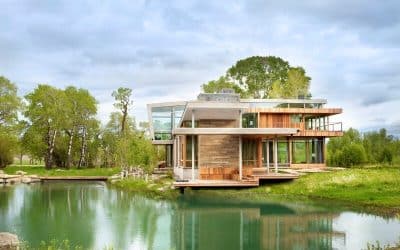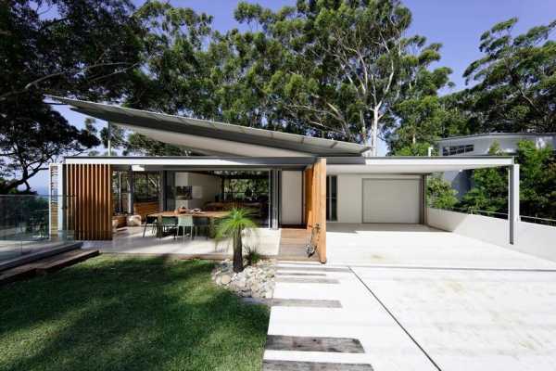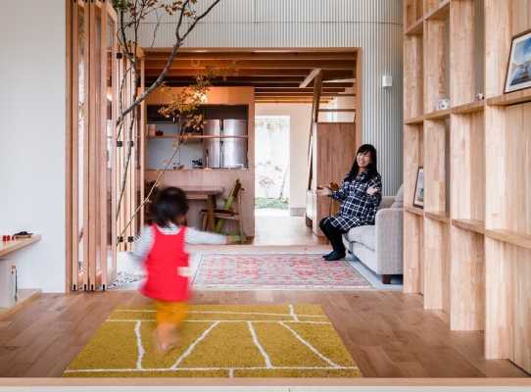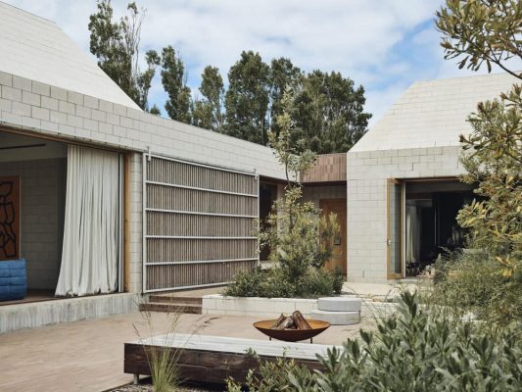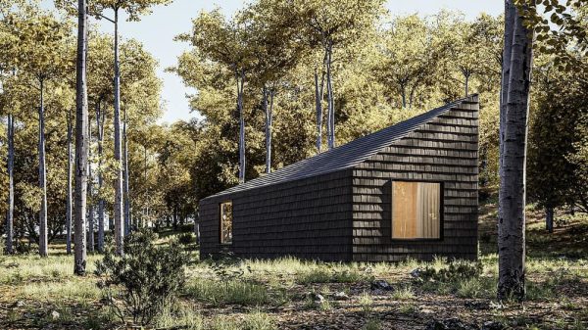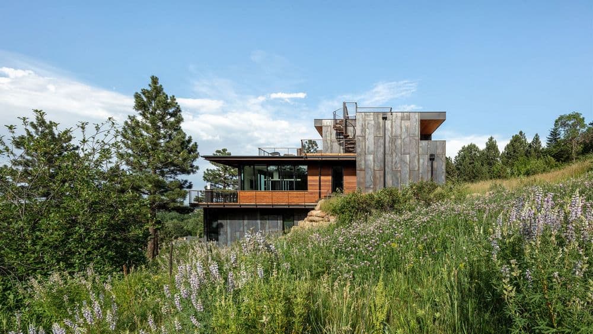
Project: House 306
Architects: Arch 11
Construction: Sugarloaf Building Company
Structure: KL&A Engineers and Builders
Location: Colorado, United States
Photo Credits: James Florio
Text by Arch 11
House 306 began as a discussion about the additive qualities of farmhouses. Big House, small house, back house barn.
A typology more suited to a horizontal plane than a mountain hillside. But applied to the hillside as distinct levels bonded together by two organizing walls. Leading from the long drive to the entry door, these two converging walls align one to a significant mountain view. The volumes of the house vertically step with the hillside; an inversion of the horizontal farmhouse additions, but revealing the site topography.
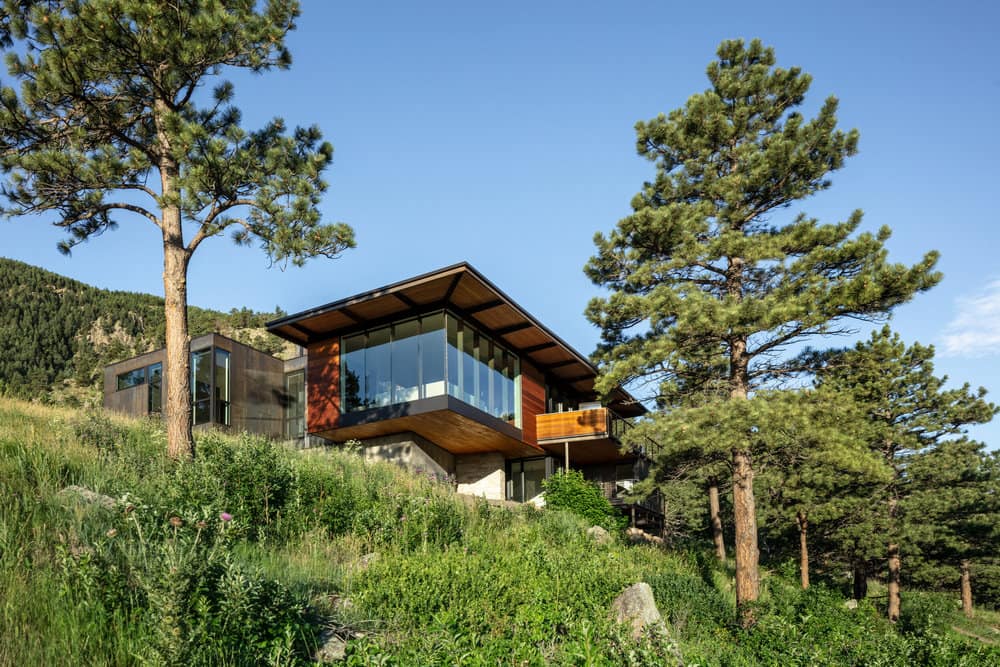
The organizing walls, built of local stone, reappear as one moves horizontally and vertically through the building, always grounding one back to their orientation to the mountain view. The house is connected to the out of doors at each level. A custom, structural curtain wall in the living room and bridge maximizes the glass to frame ratio leaving one with the sense of little to no barrier between themselves and nature.
