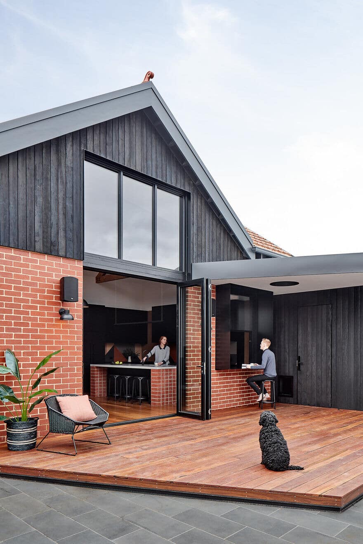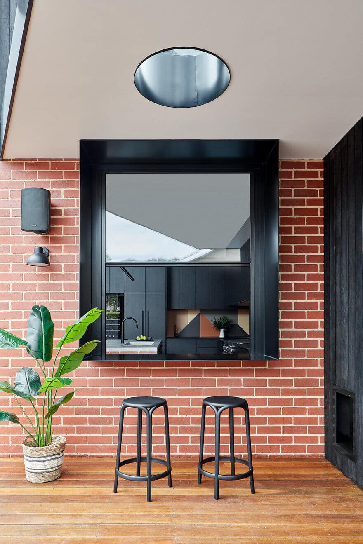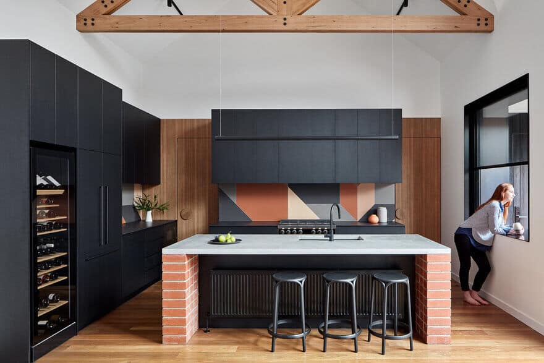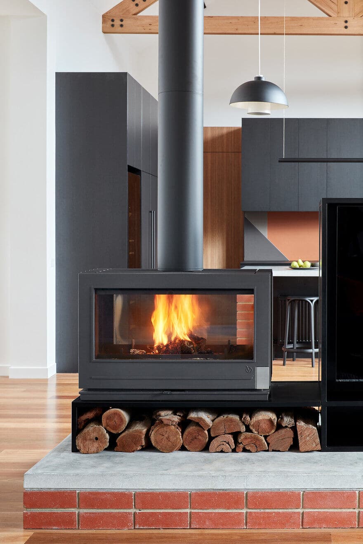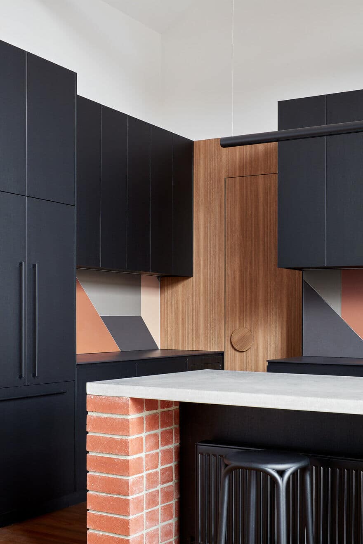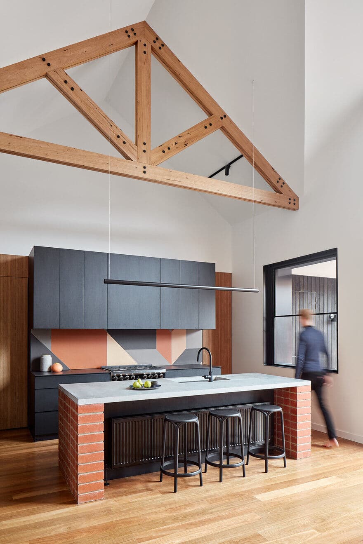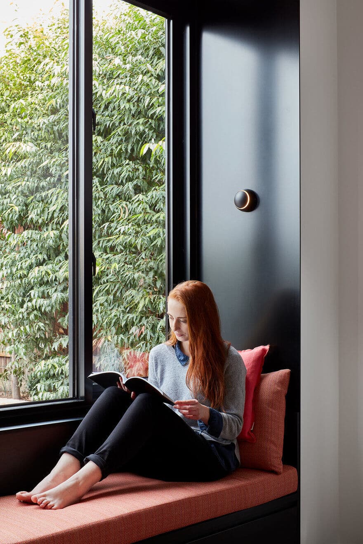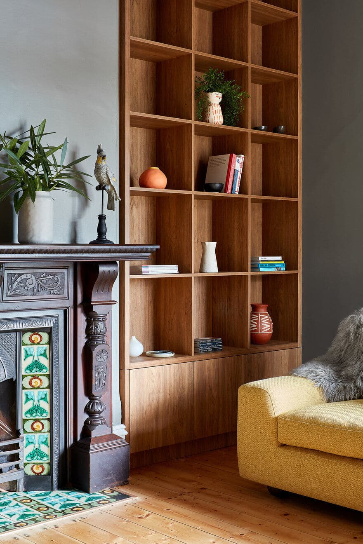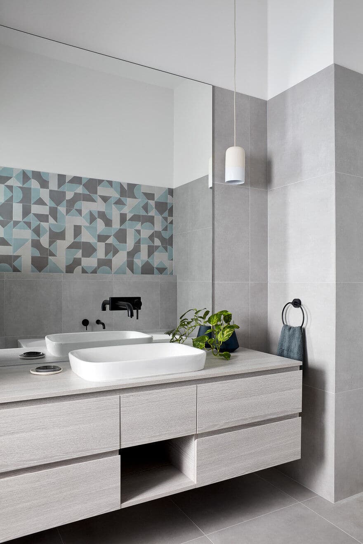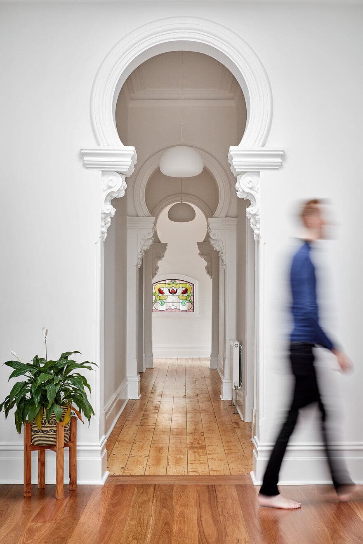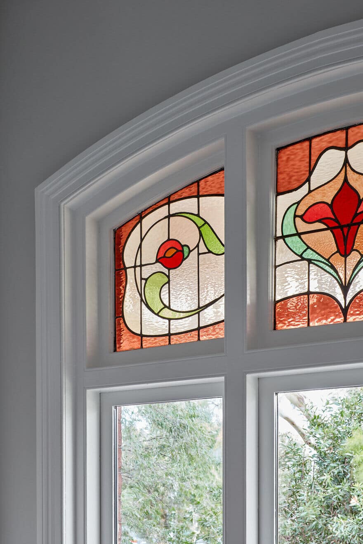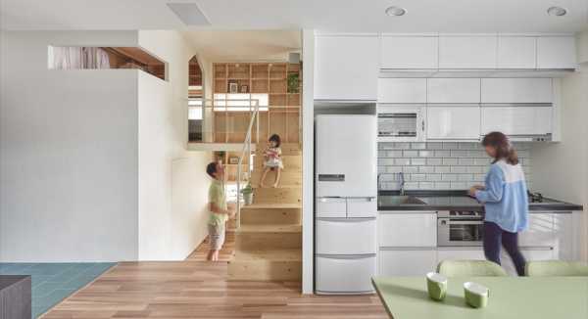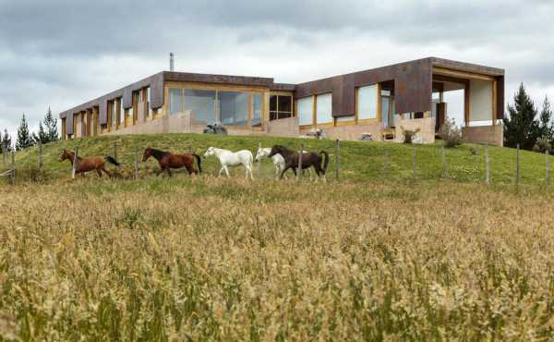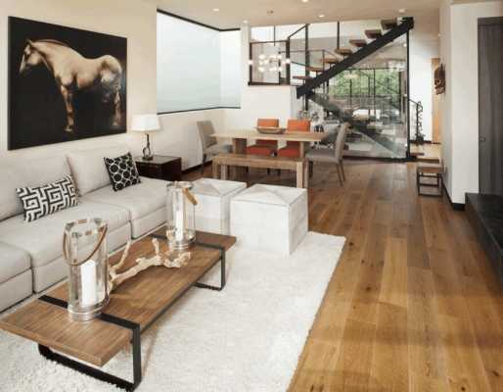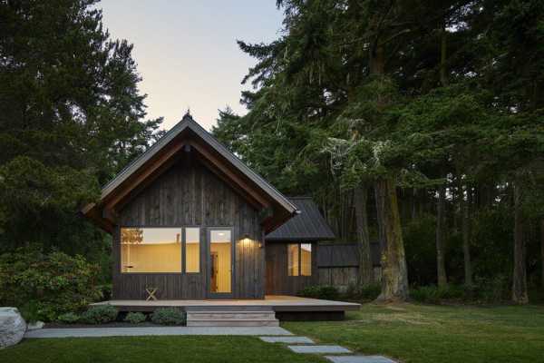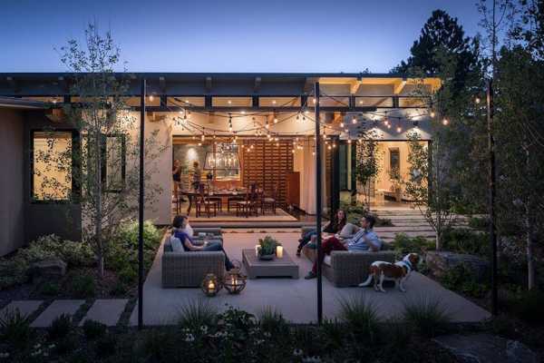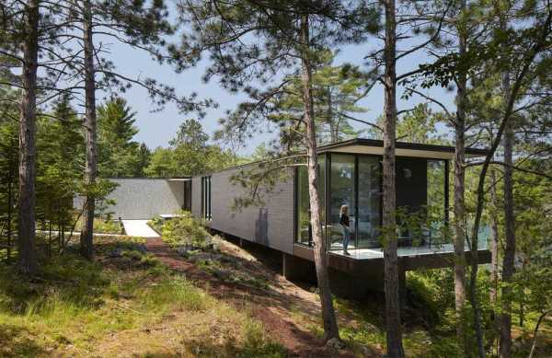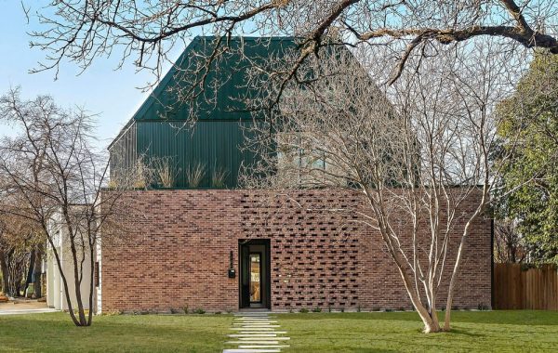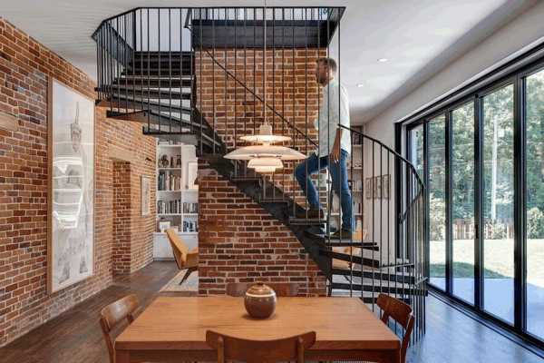Project: Pine House
Architects: Bryant Alsop Architects
Structural Engineer: Structural Edge
Location: Melbourne, Australia
Project size: 260 m2
Completion date 2019
Photo credits: Jack Lovel
Text and photos provided by Bryant Alsop Architects
Presented with an Edwardian house wrapped in a stoic 1990s renovation, the conversation quickly turned to what to keep, re-use or remove. The natural response was to demolish and start again, but with strong bones, and being structurally sound, a more sustainable approach was adopted.
The rear volume was maximized, removing a low mezzanine structure, and a vaulted ceiling then revealed and celebrated with the addition of exposed timber trusses. Opportunity was seized with the insertion of a double height window that floods the south facing living areas with light.
Materials have been selected for their honesty and robustness, with a clear directive from the owners that finishes needed to be durable and suitable for real family life. Embracing the existing red brick was central to the bold palette of Pine house.
The Edwardian house was given a lift with lighter, brighter interiors, and the creation of a main bedroom suite. Colour, pattern and texture plays to period detail. The total footprint of Pine house was only increased by 15sqm, re-using structure and materials wherever possible, in keeping with the sustainable and recyclable approach. A playful back yard maximizes the site and includes pool, spa, basketball ring, woodstore and covered deck.

