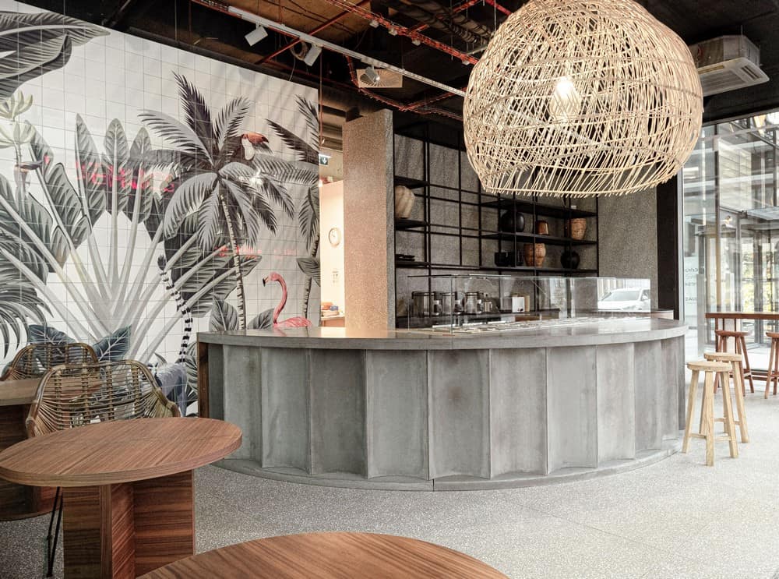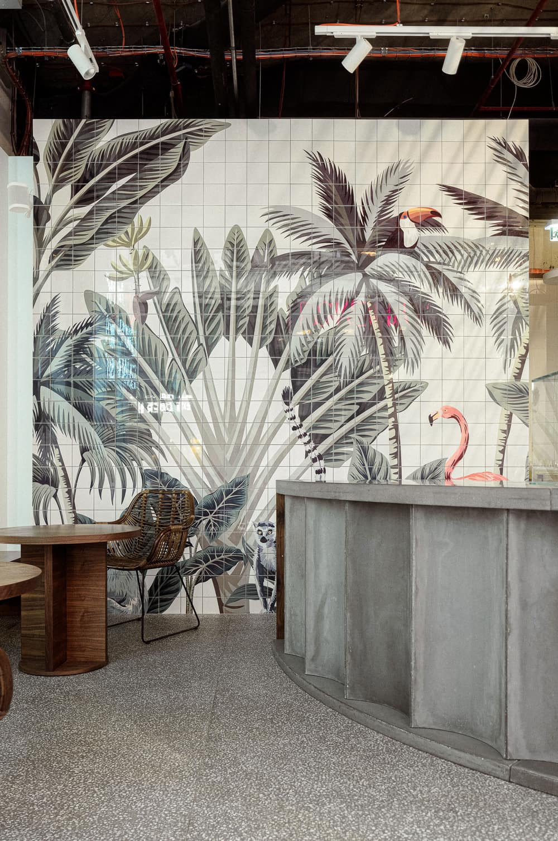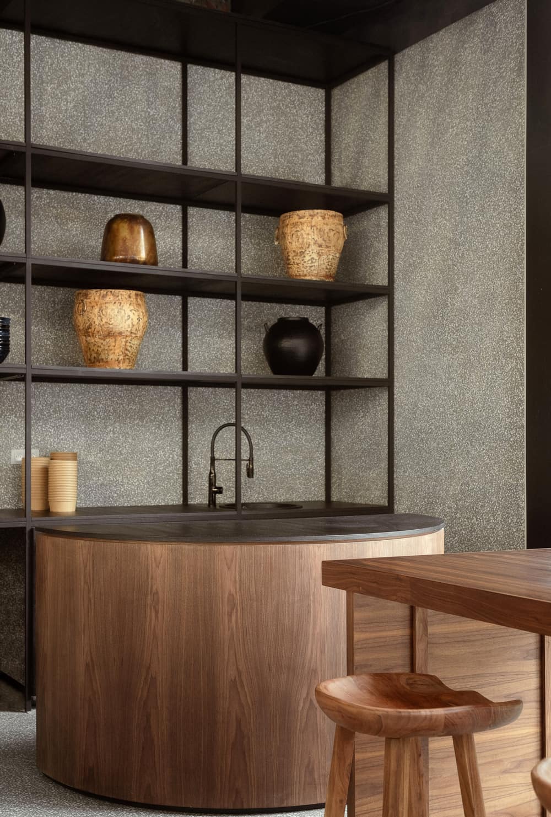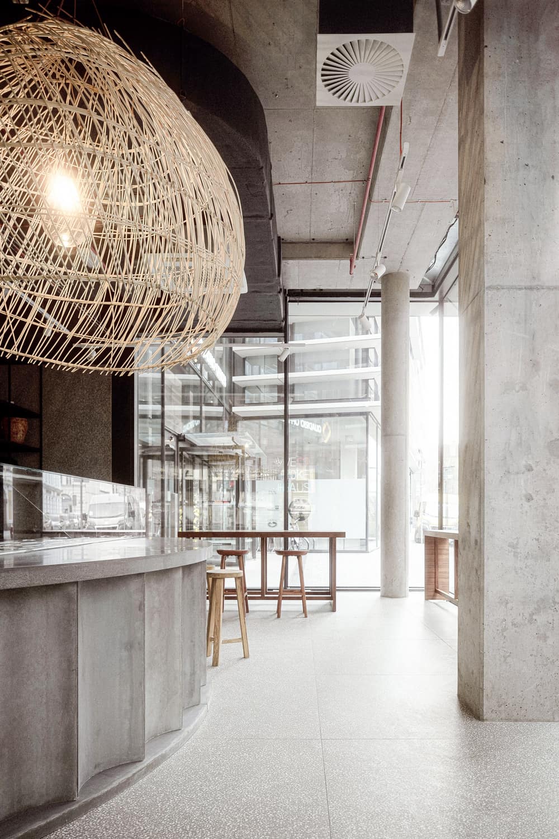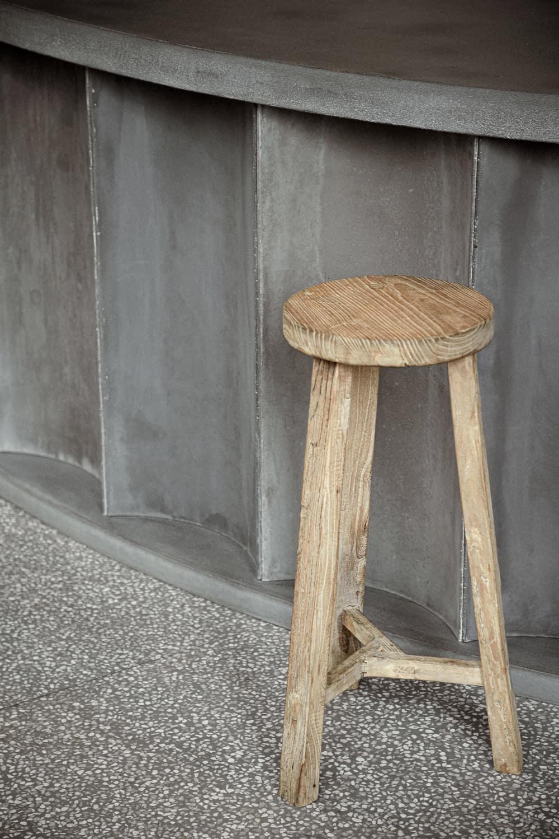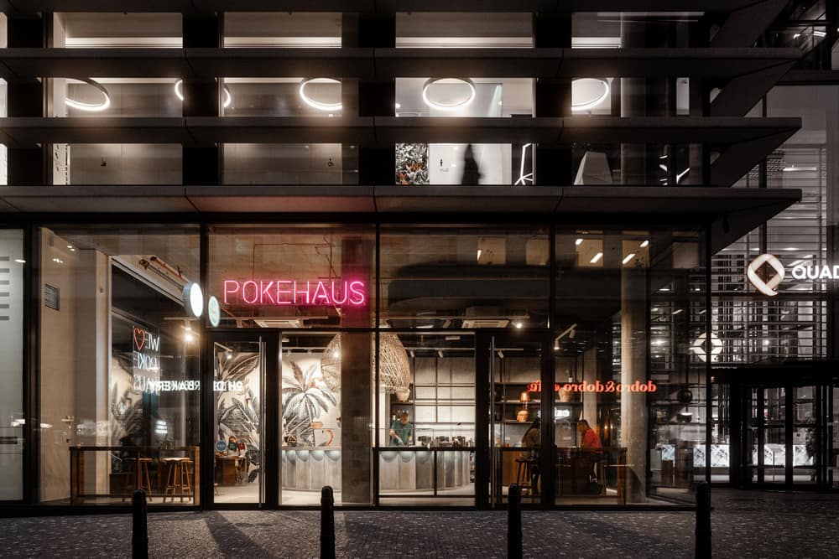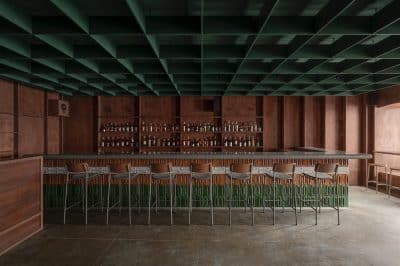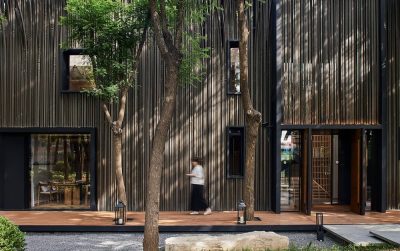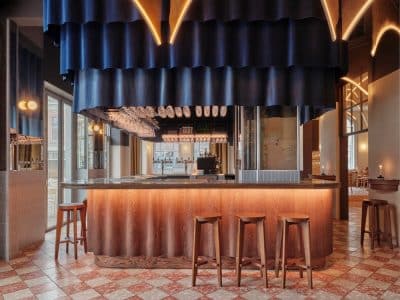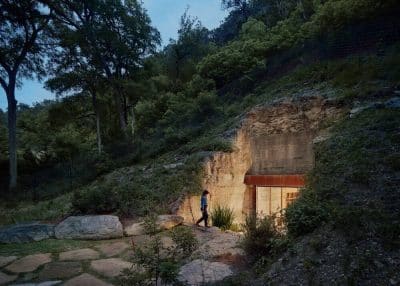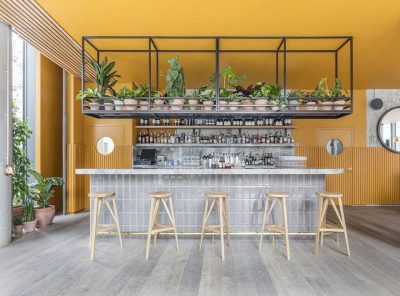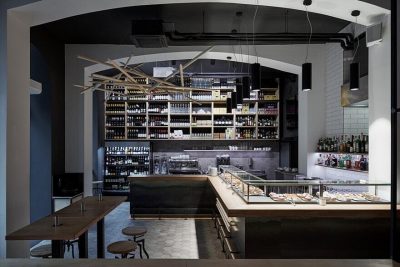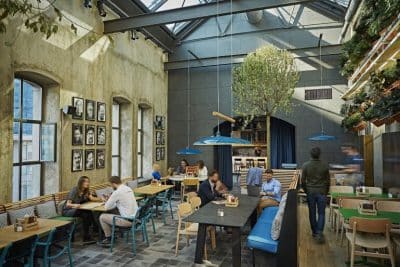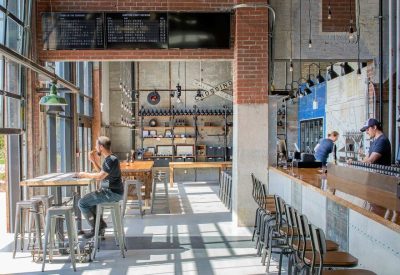Project: Pokehaus Bistro Prague
Architects: SOA Architekti
Author: Ondřej Laciga
Concrete sculptural counter: Petr Pufler / Světlonos
Light object: Lukáš Wagner
Construction company: Elektrorekosta
Location: Purkynova, Prague, Czech Republic
Project year 2021
Floor area: 75 m
Photo Credits: Alex Timpau
New visual identity is about to be consistent, contemporary and decent.
We are trying to blend actual minimalistic architectural background with tropical warmth…
Another aim is exposing the preparation process bit more to the people so they become a part of the process and believe in the absolute freshness of everything. The place must move from takeaway bistro to cozy spot where people want to stay. Especially this central fully glassed unit is very transparent and it has to maintain alive…
Design is austere, compact, with only true natural colors. The aim is to move the atmosphere from messy bistro to decent tropical show kitchen.
Three zones have been defined, each one has its own form and function and when applying later to other spaces/units it should communicate the brand identity.
1 – central bar – strong half circular shape, brutalist form, one level workflow, heavy opposite to huge rattan pendant light.
2 – kitchen wall – open kitchen with big shelf rack, geometrical grid of steel shelving full of things – appliances, plants, decorations and mainly BOWLS.
3 – menu wall – custom printed tropical tiles to create a background for simple menu board.

