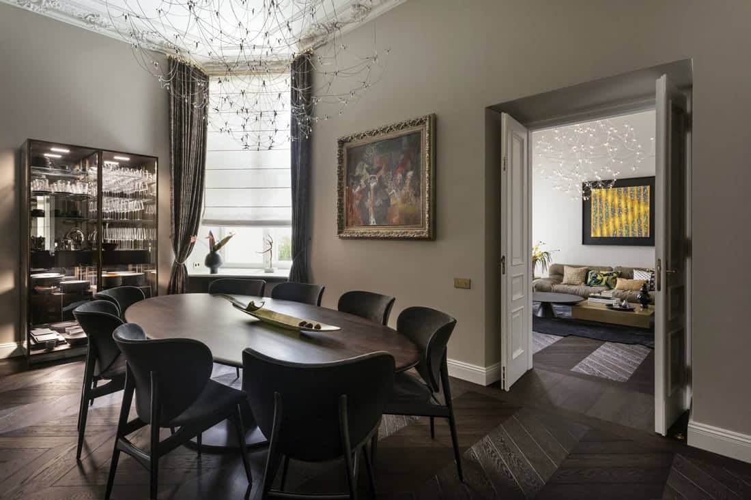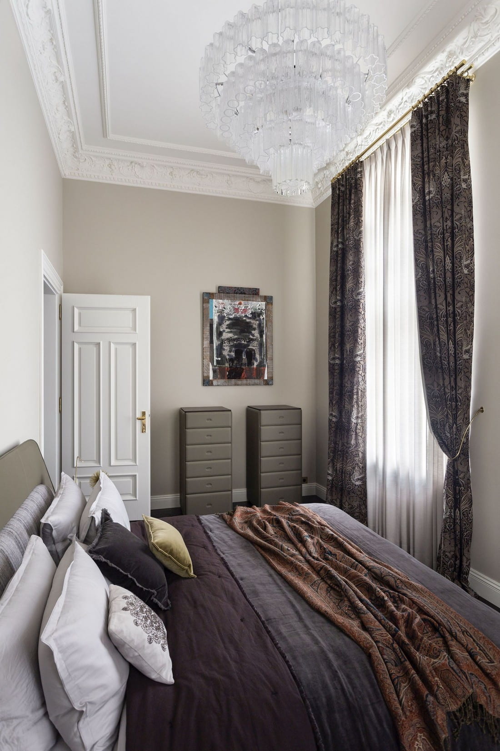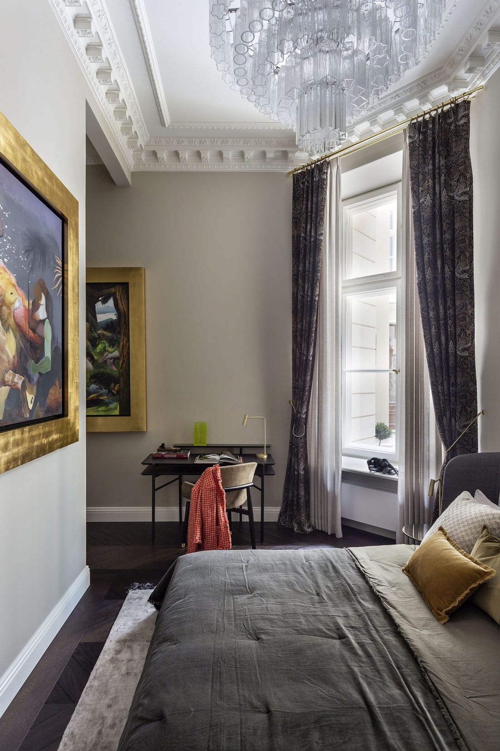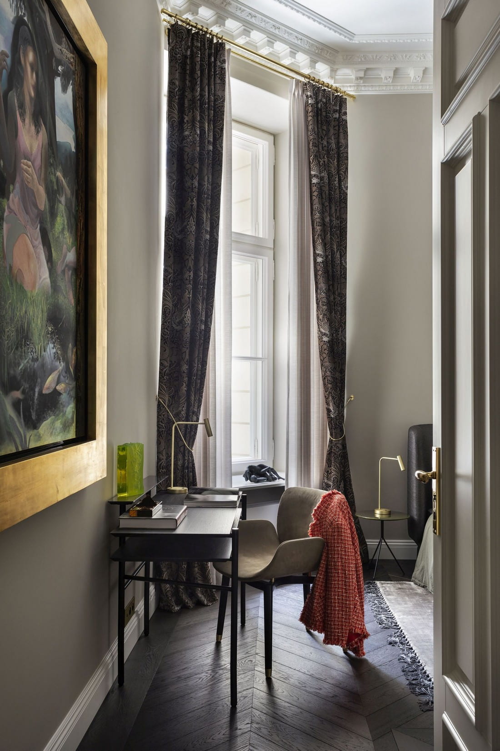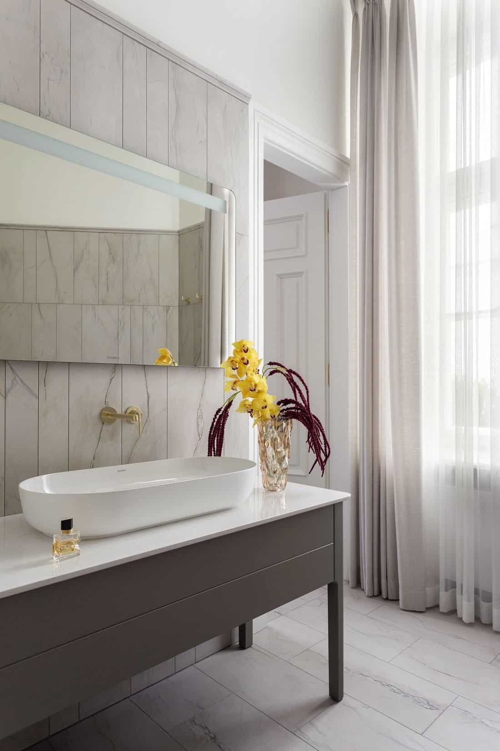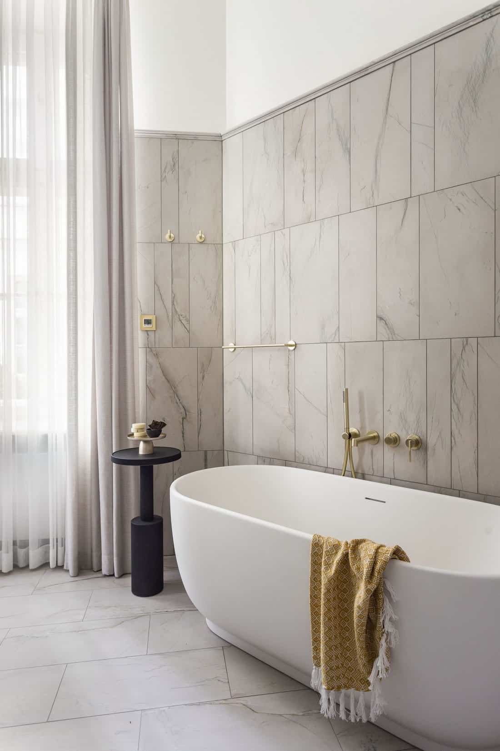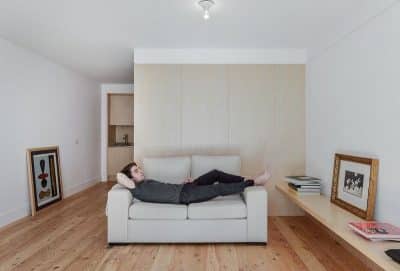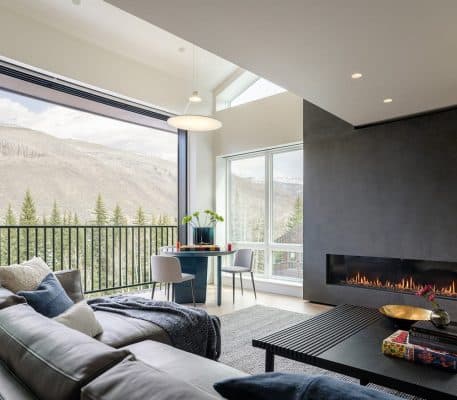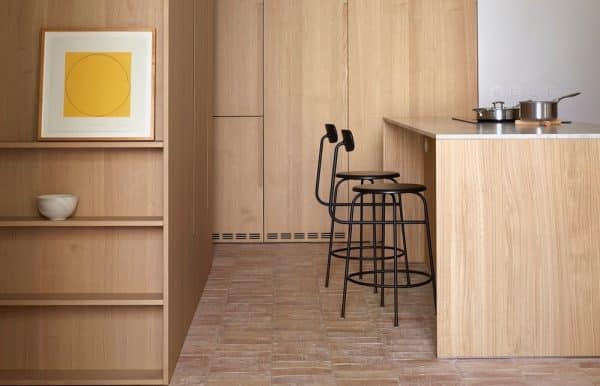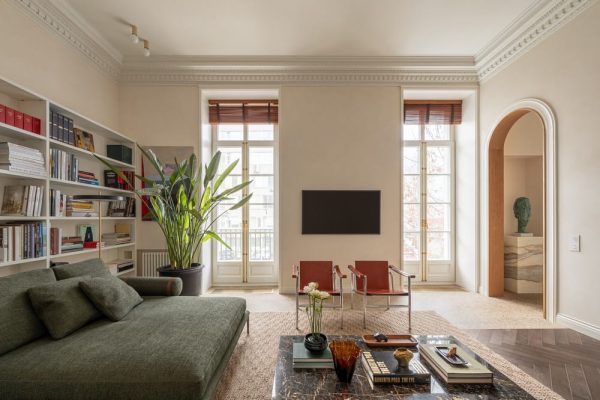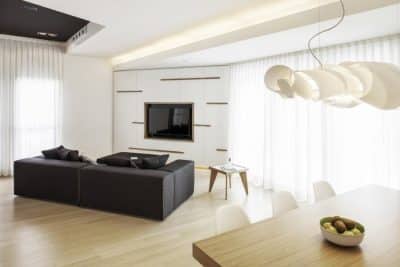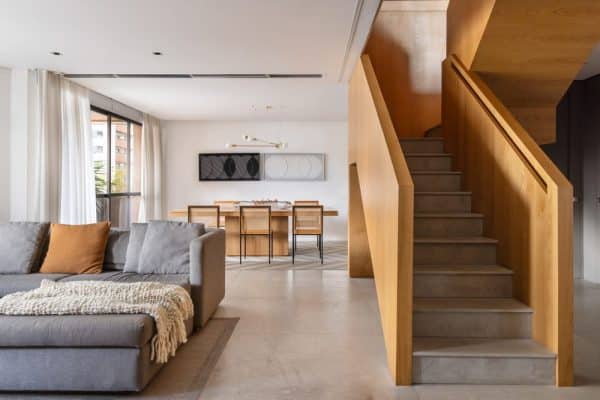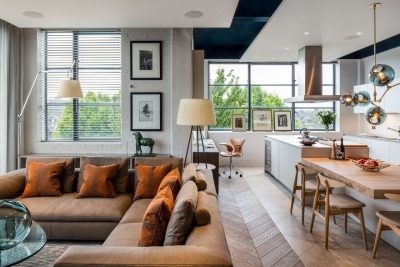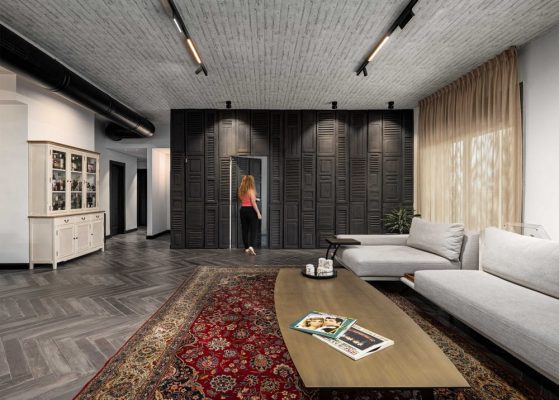
Project: Warsaw Apartment
Interior Design: MOW.design studio
Stylist: Anna Salak
Location: Warsaw, Poland
Area: 130 m2
Completed 2022
Photo Credits: Martyna Rudnicka
Very few locations in Warsaw can be said to be truly impressive! At the top of them is undoubtedly the tenement house on Foksal Street, which stands as one of the city’s most important architectural gems. The apartment featured today was designed by Weronika Król and Marta Żebrowska-Wojczuk from the MOW.design studio. The restrained style is evident here in the meticulous attention to the smallest details and the skillful balance of tranquility and elegance. The apartment owners understand perfectly that true luxury does not have to shout loudly; it can just as effectively manifest itself through subtle gestures and sophisticated details.
Matching contemporary design concepts with historic buildings and transforming a blank canvas into a dream home requires precision, flexibility, and panache. Fortunately, the Polish MOW.design studio knows how to compose interiors where simplicity and sophistication complement each other perfectly. Thanks to the revitalization of the building, carried out with utmost respect for its historic character, the Warsaw townhouse has regained its former splendor. The uniqueness of the place is not only evidenced by the restoration of the tenement’s eclectic facade; the interiors have been renovated with equal care. The abundance of authentic 19th-century details, including carved supraports, portals adorning the staircases, white marble floors, and hand-hewn balustrades, transports us back to the days of the belle époque.
The space seamlessly blends pre-war heritage with modern touches and refined finishes and furniture to create a warm, homely atmosphere. Upon stepping inside, one is enveloped in history, becoming part of a tale of beauty and excellence destined to withstand the test of time. Spanning approximately 130 sqm, the apartment boasts an above-average ceiling height of 4.20 meters and a southern exposure, bathing the interiors in natural light. The central area comprises a living room with access to a private garden, a spacious dining room connected to the kitchen, two bedrooms each with dedicated bathrooms, and a guest toilet.

Art of subtlety
The foundation of the project rested upon the lofty, light-filled interiors adorned with beautifully restored ceiling stucco, a testament to the meticulous renovation of the building. Navigating within the historical context of the space was thus deemed the most fitting approach, given its rich heritage features. When conceptualizing the interior of the apartment, the designers opted for high-quality materials to accentuate the inherent prestige of the space entrusted to them. The distinctive ornamental ambiance of the surroundings was accentuated with modern flourishes, seamlessly blending European design trends with timeless classics. Drawing inspiration from renowned Italian brands, celebrated for their attention to detail, and, above all, from the world of art, which was an indispensable element in such an esteemed setting. It was the shared appreciation for art that forged the bond between the designers and the Investor.
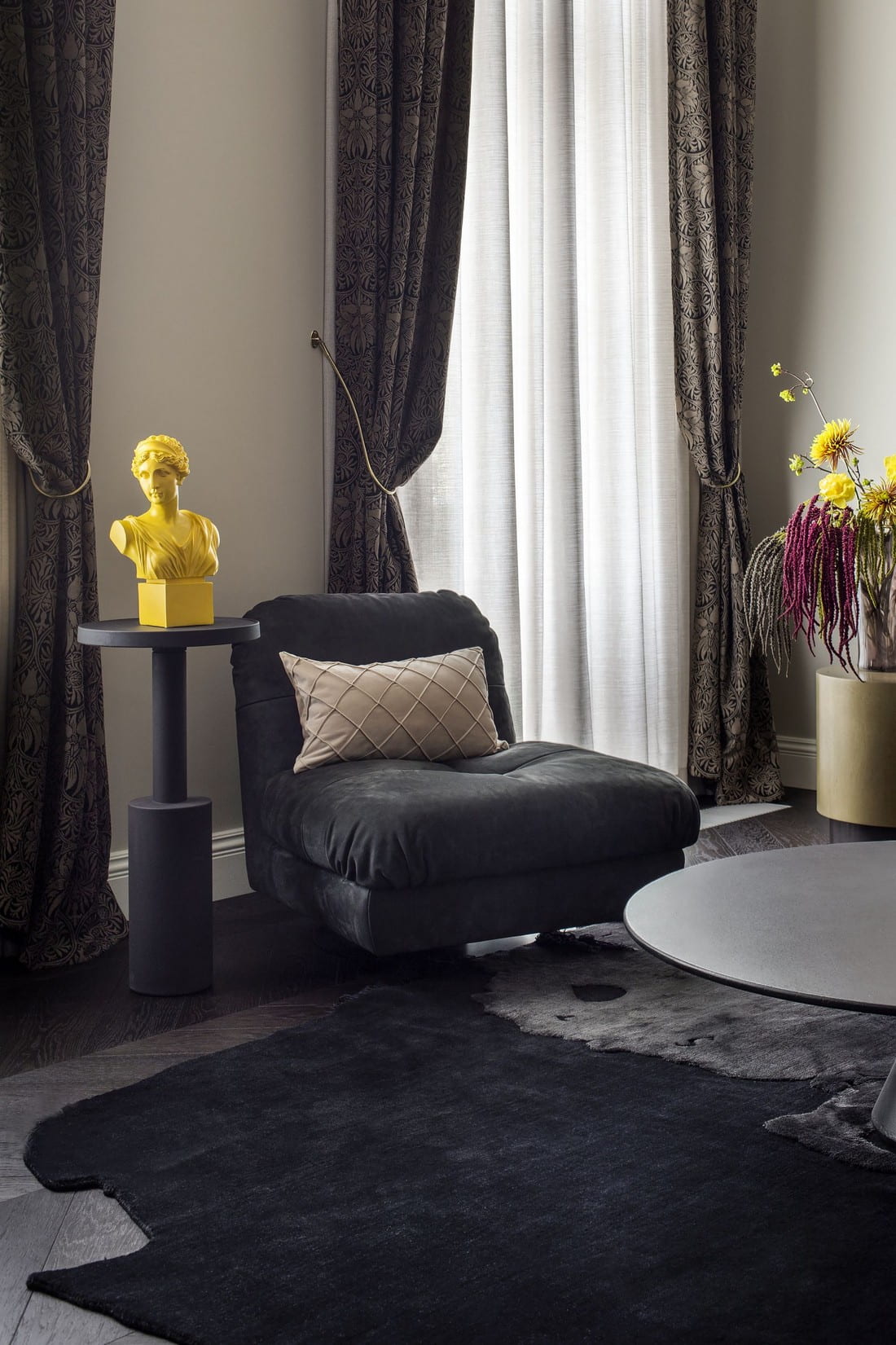
Polish artists and Italian designers
Natural stone, quartzite, smoked oak and shades of beige, muted green and anthracite make up the base of the entire design. The details combined with the apartment’s above-average height give it the typical atmosphere of an elegant townhouse, while the dark veneered furniture gives it a more refined and distinguished character. The historic context of the interior is highlighted by chandeliers made of Murano glass by designer Patrizia Volpato. Attention is also drawn to the Baxter Q2 pendant lamps, which allude to palace chandeliers with their unique cascading shape. A sofa designed by Paola Navone and gold accessories in the form of coffee tables and a bookcase perfectly contrast with the painting by Leon Tarasewicz. The Italian furniture lures with the softness of its lines, inviting one to contemplate peace and reflection, while Polish artists mix with the Italian design school to create an atmosphere of unforced elegance.
The SieMatic kitchen is complemented with Baxter furniture and art by color representative Jan Szancenbach. In the master bedroom we have classic, calming tones, while leather finishes are combined with other materials. This time the designers relied on the Italian manufactory Poltrona Frau, specializing in the production of exclusive upholstered furniture, combining it with the art of Henryk Musiałowicz and Igor Dobrowolski. The surprising and expressive character of the guest bedroom is created by works full of color, energy and fantasy by Justyna Jędrzejewska and Alfred Lenica. They were complemented by a lime green uranium glass sculpture “Memory” by Aleksandra Kujawska. The whole was visually muted with grays and design classics by Ligne Roset. The bathrooms are dominated by simplicity. Quartzite in modular slabs was arranged in an irregular, harmonious way. The whole is complemented by accessories and fittings by Gessi in champagne gold. There is no shortage of art in the form of a bas-relief by Igor Dobrowolski and unique Murano glass plafonds. The intricately worked details work together to create a unique and captivating effect. There is a story hidden in every corner of this apartment, composed of precisely selected elements, which together create a harmonious and intriguing whole.
