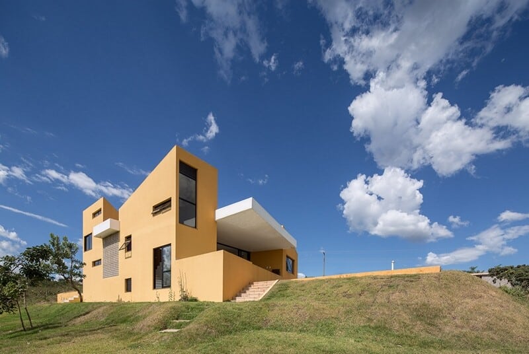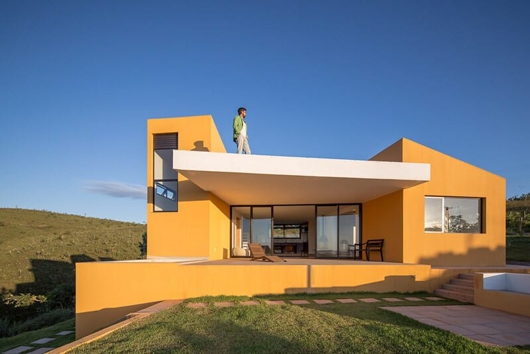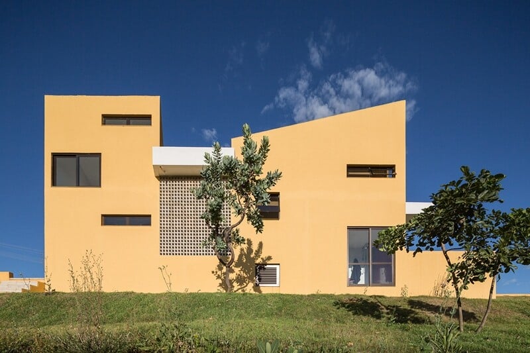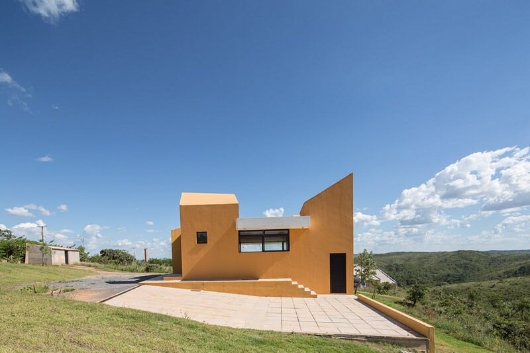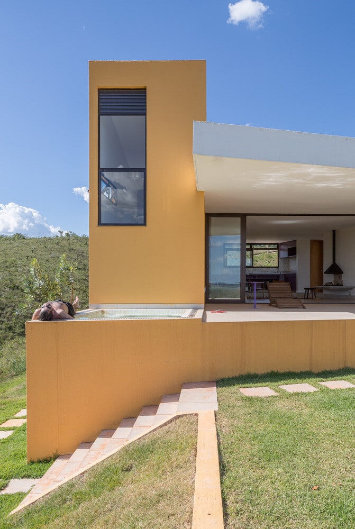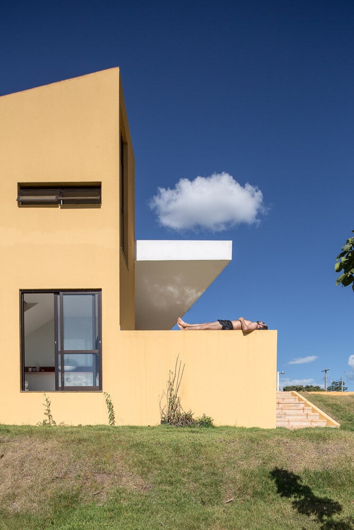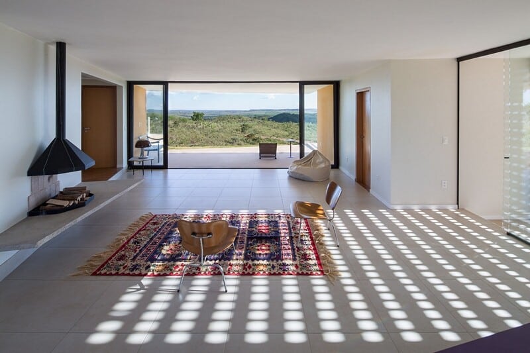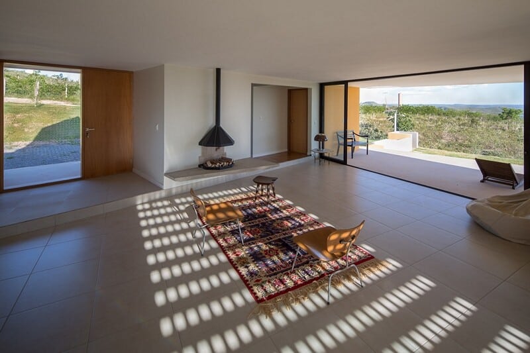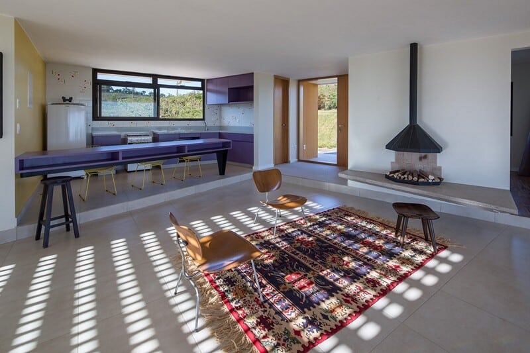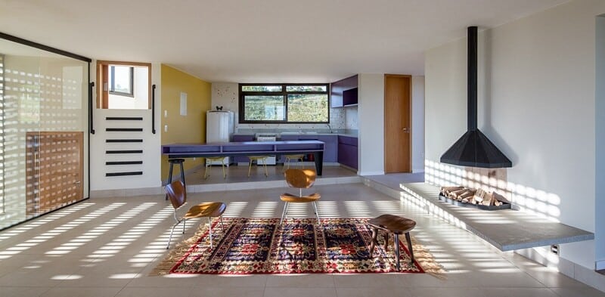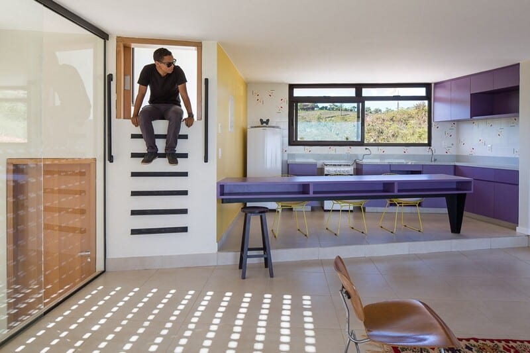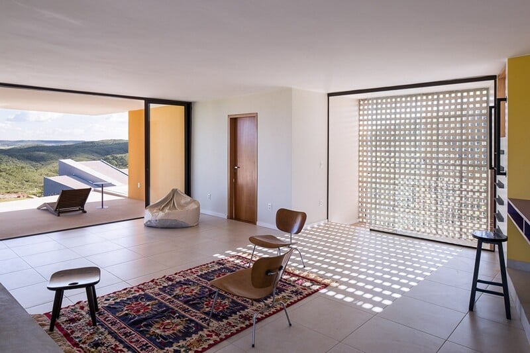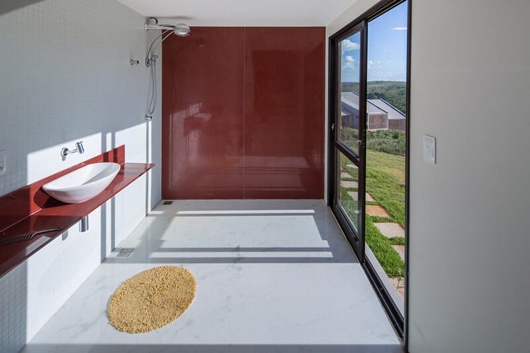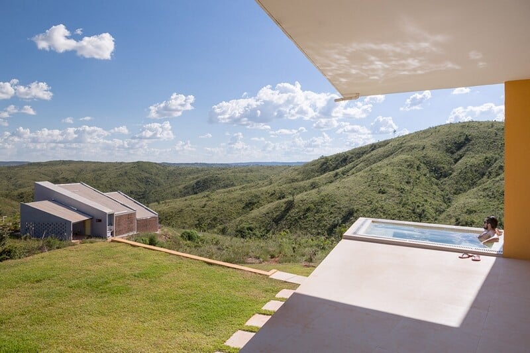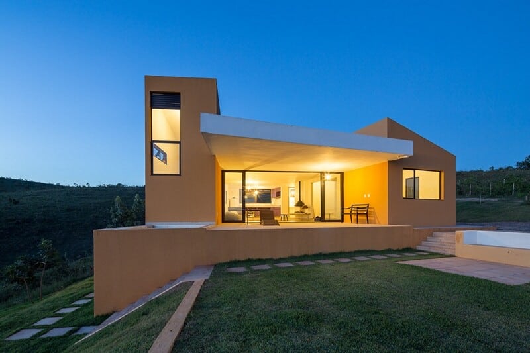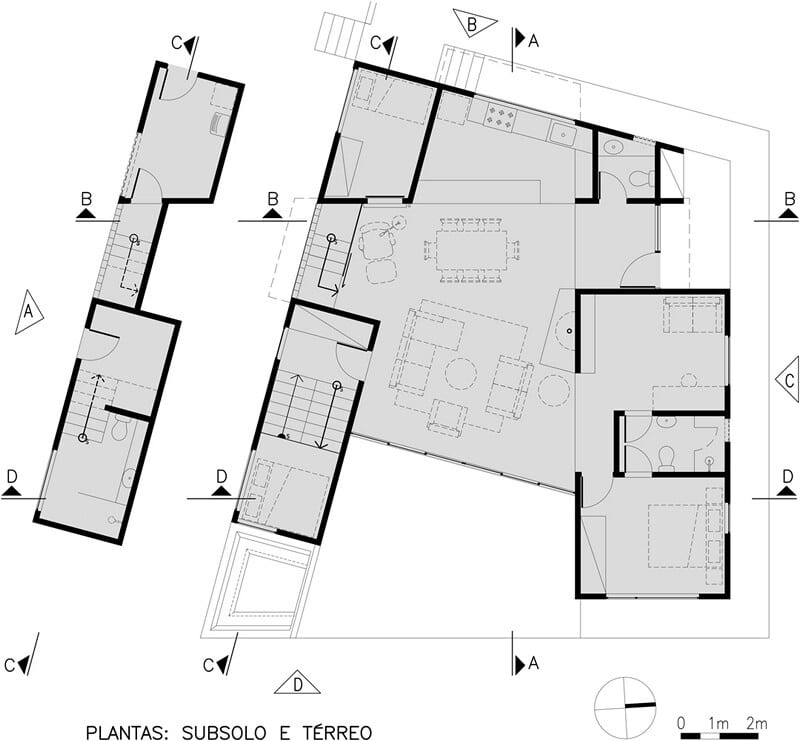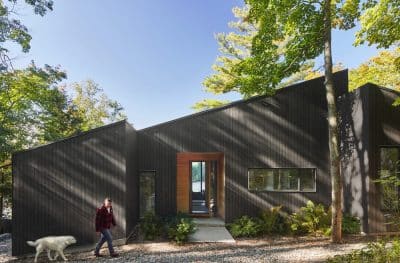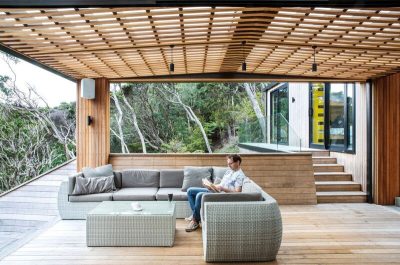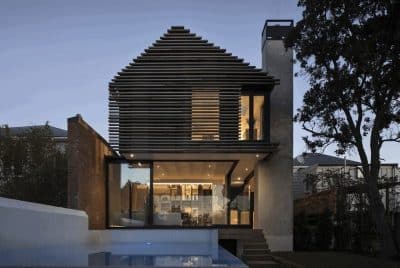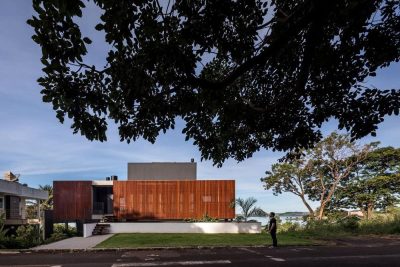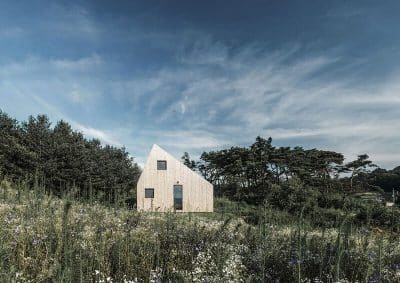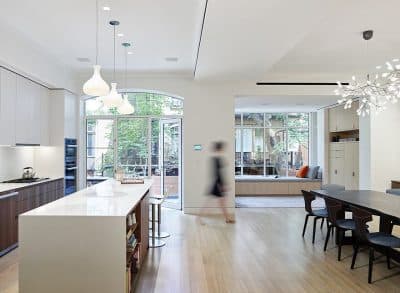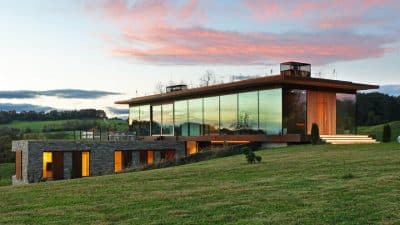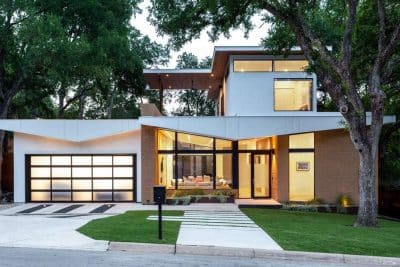Project: PopSonics – Fun House
Architects and construction: LAB606
Location: Altiplano Leste – Paranoá, Brasília – DF, Brazil
Project Architects: Horia Georgescu, Carlos Café
Photographs: Joana França
Brasilia-based LAB606 has recently completed PopSonics House.
We want a fun house to host friends and do everything we can do in the apartment,” said the clients in one of the first meetings that led to the project. Then the following assumptions were defined beyond what is normally part of the program of a house: the existence of a pool that became a Whirlpool according to the budget, a fireplace and a lot of social space. The house is set in a privileged location with a bustling topography that allows the overview of its roof from different parts of the surroundings.
From this context the roof was conceived as if it were a fifth façade that contrasts plastically and chromatically with the hills and the landscape in which the home is located. Bedrooms and bathrooms, service area and a bedroom suite are bundled in prismatic volumes with slanted roofs in different directions. Among these prisms, a slab extends covering the entire living area of the house – the kitchen integrated with the living room, fireplace and balcony. The latter opens to the horizon in the south of the house and a small lawn. Just off the terrace and under the suite is the Whirlpool. The suite allows the level of the bed to enjoy the views to the south, while at a lower level the bathroom meets a beautiful hill to the west.

