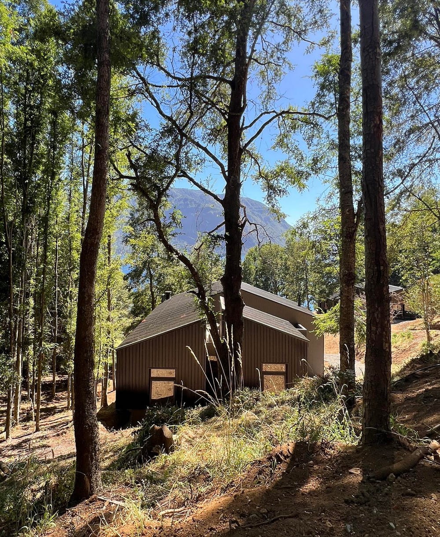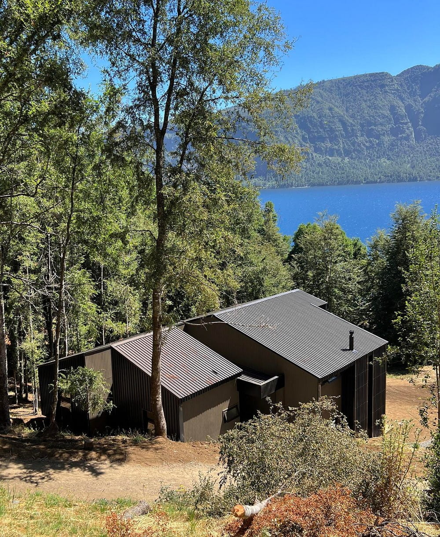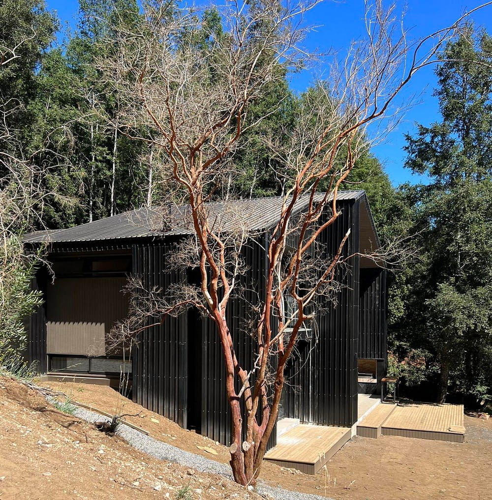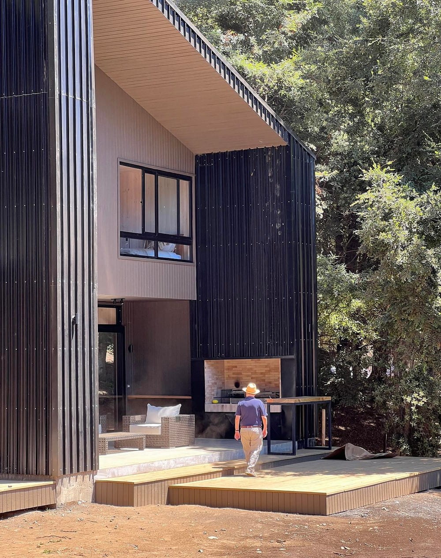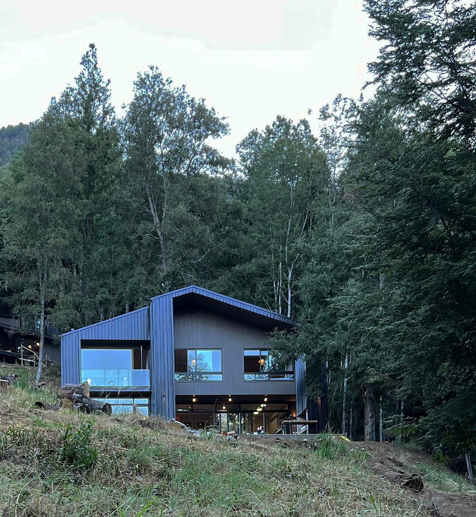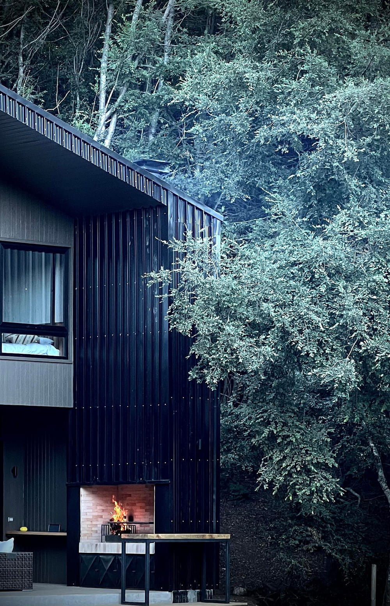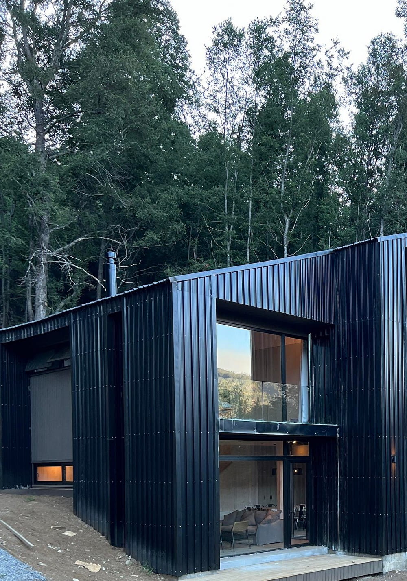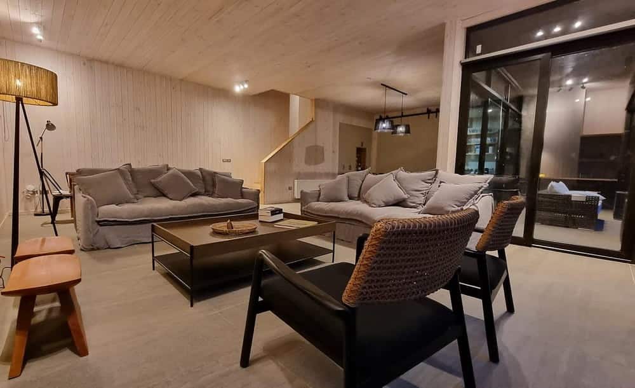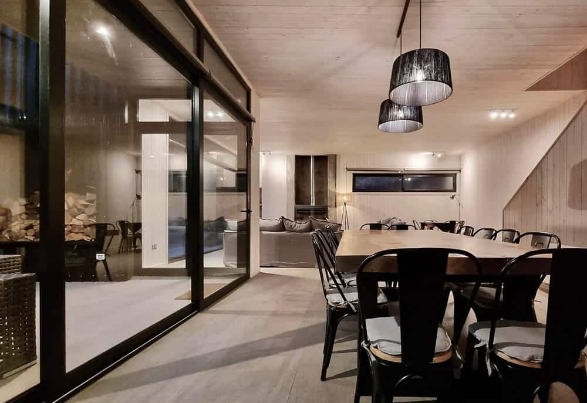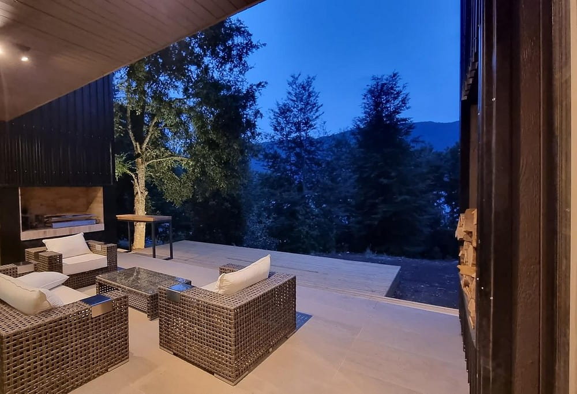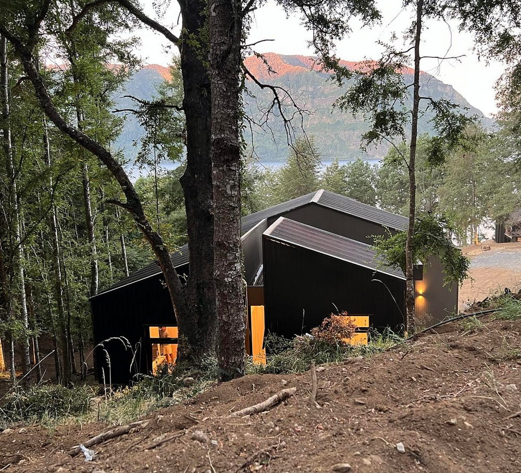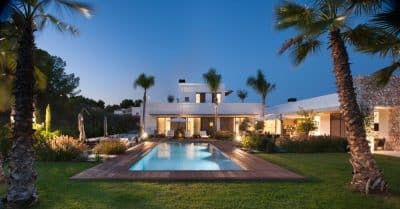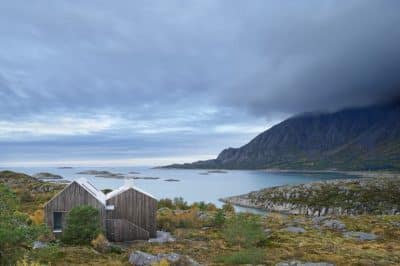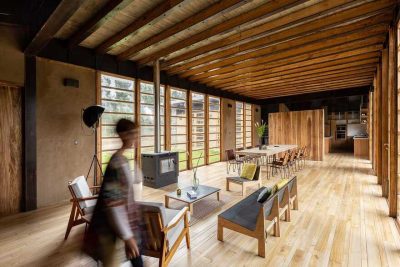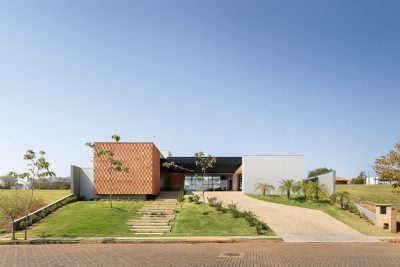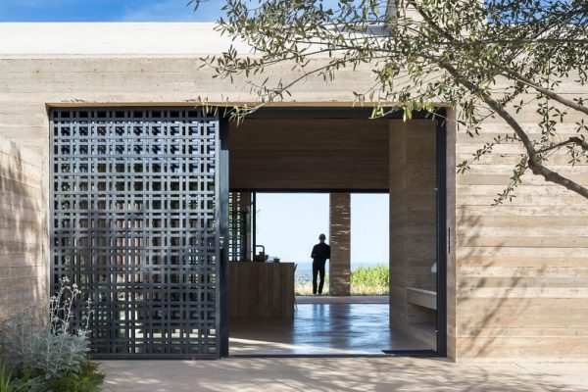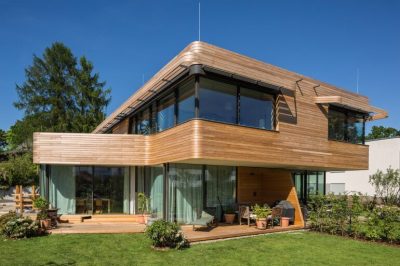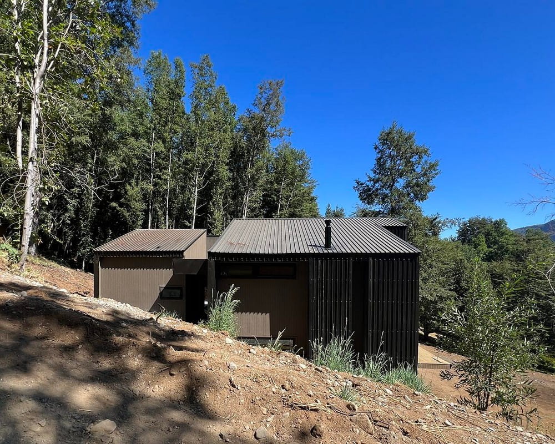
Project Name: Lake Colico House
Architecture: Claro + Westendarp Arquitectos
Collaborators: Francisca Plubins – Architect
Location: San Pedro, Araucanía, Chile
Area: 276 m2
Year: 2023
Photo Credits: Claro + Westendarp Arquitectos
A Scenic Location
Nestled amidst the lush forests and picturesque landscapes of southern Chile, a trio of houses stands on a steep plot with direct access to the enchanting Lake Colico. Each dwelling is meticulously planned to accommodate different requirements and shapes while upholding a shared concept and materiality, fostering harmony with the surrounding natural beauty.
Compact Design with Panoramic Views
Lake Colico House, more compactly nestled than its counterparts, embraces a strategic interplay of levels to optimize panoramic views of the lake and foster a sense of independence within its spaces. The volume comprises three levels, accessed from the midpoint, strategically positioned to offer sweeping vistas of the forest, the tranquil waters of the lake, and the expansive esplanade before it—a space intimately connected to the dwelling.
Seamless Integration
By seamlessly integrating metal and wooden coverings, Lake Colico House establishes a harmonious relationship with its environment. The deliberate breaks in the volume further enhance this synergy, creating a captivating spatial harmony that honors the unique character of the locale. Through meticulous site leveling and semi-buried volumetry, each house is imbued with spatial and visual independence, fostering a sense of tranquility and serenity in daily living.
Thoughtful Design
Together, these three houses stand as a testament to thoughtful design, blending seamlessly with the natural landscape while offering a sanctuary of comfort and tranquility amidst the rugged beauty of Lake Colico and its surrounding forests. The combination of strategic planning and the use of natural materials ensures that the houses not only complement but also enhance their stunning surroundings, providing residents with a deep connection to nature.
Conclusion
These homes are a perfect example of how architecture can harmonize with nature, offering both aesthetic beauty and practical living spaces. Each house, with its unique design, ensures privacy while maintaining a cohesive connection to the overall landscape, making them ideal retreats in the heart of southern Chile.
