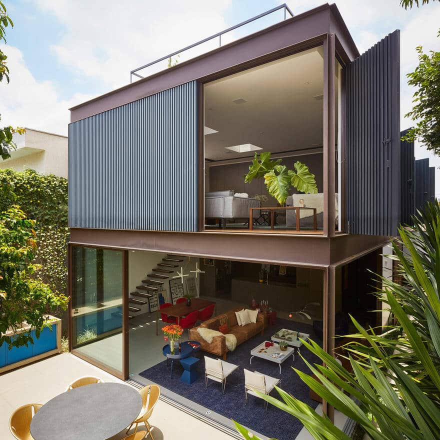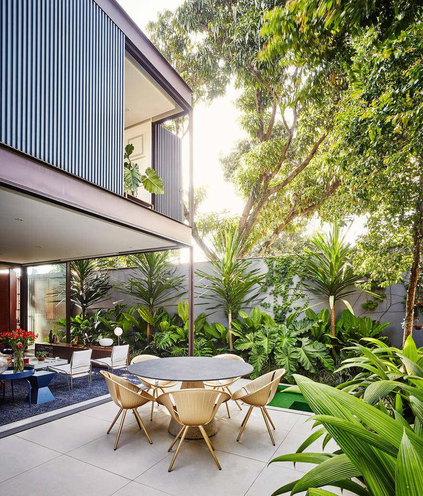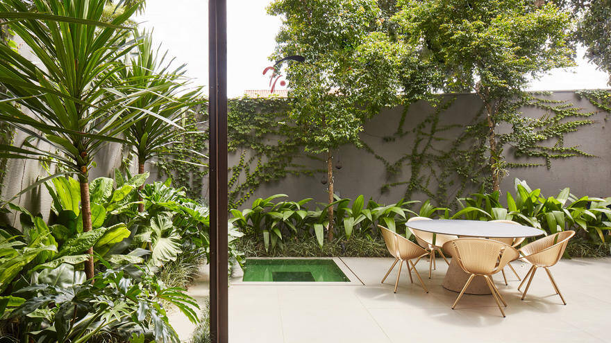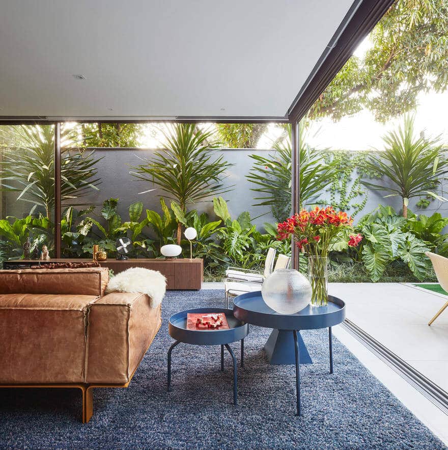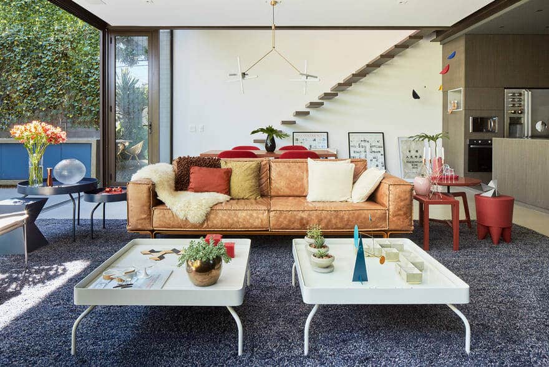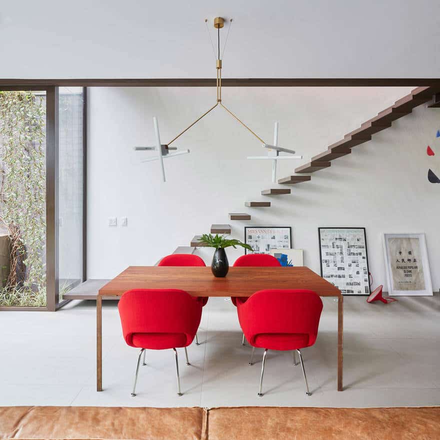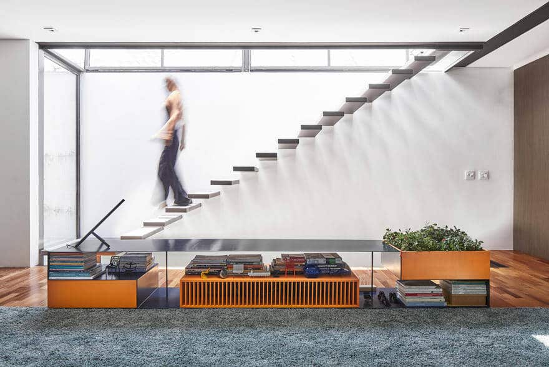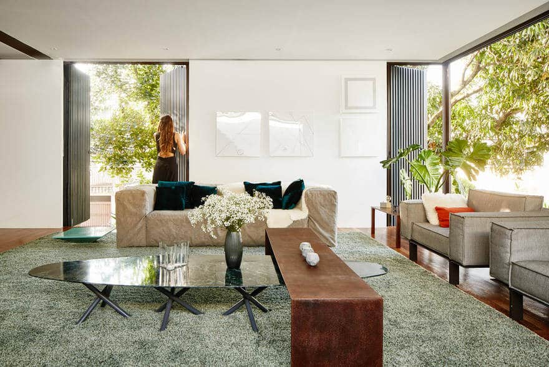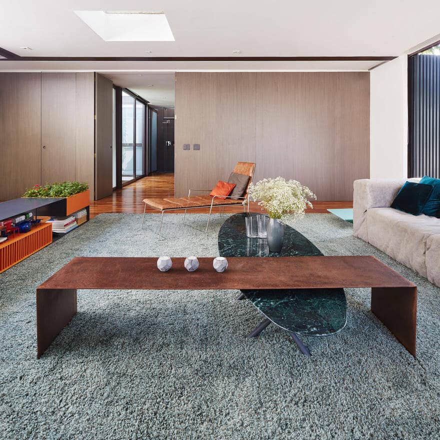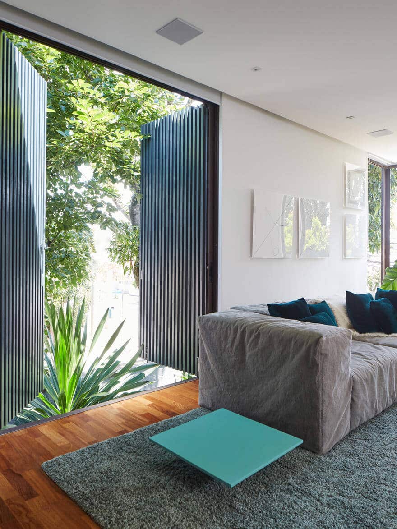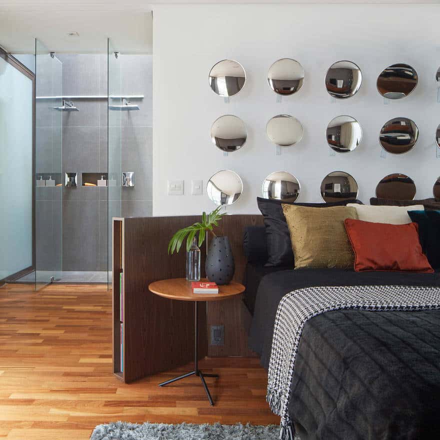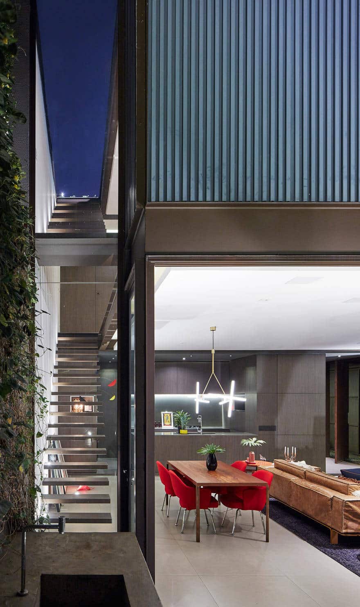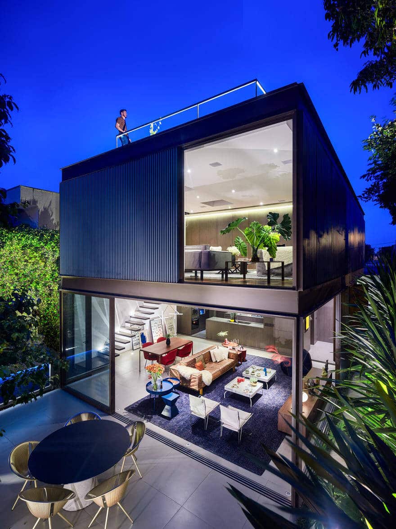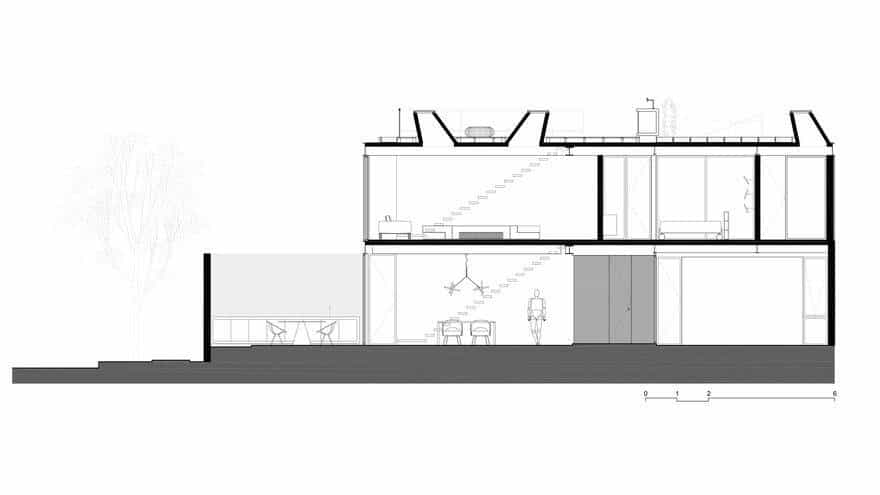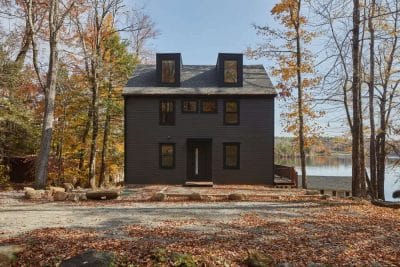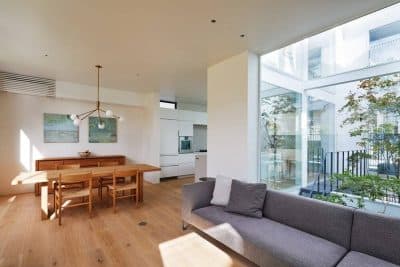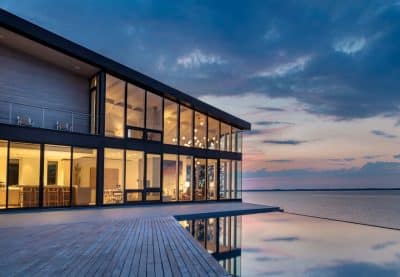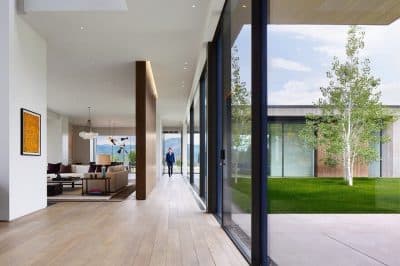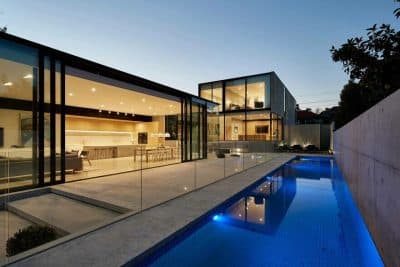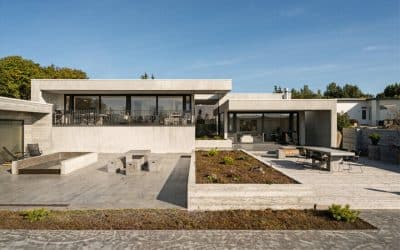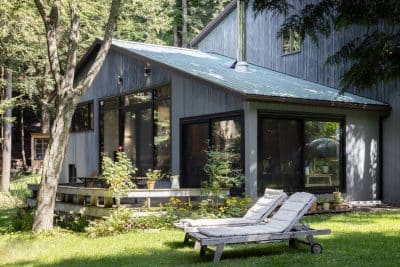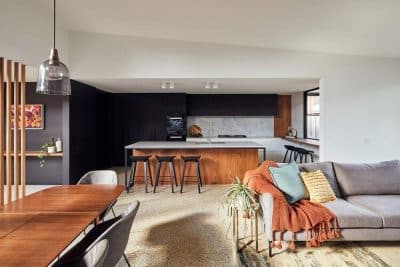Project: Box House
Architects: FCstudio
Location: Planalto Paulista, São Paulo, Brazil
Built area: 240m2
Site area: 200m2
Year 2017
Photographer: Pedro Kok
The Box House, located in a residential neighborhood of low verticalization in the city of São Paulo, was designed for a young architect (Flavio Castro), to himself.
The size of the ground (20 x 10m) corner, directed the implementation where all the openings are located in two of the four facades. Zenith openings and the inner patio illuminate the environments that are located on the other two facades. From the street, the house emerges behind the wall like an opaque box with no openings. This was intentional, because the discretion generates more security (reality of the city).
As you pass through the front gate of Corten steel, you come to a hall from which you can read, for the first time, the volumetry of the whole project and the differentiation of the program through the choice of materials. The opaque box, which before seemed to be heavy, rests in a glass box on the ground floor and makes it appear to float On the ground floor, the sliding glass doors allows a visual integration with the garden. Here is a social part (living) in a functional way.
The second floor contains the private area (suite, TV room) that determined the outer covering of the residence: miniwave panels. The different possibility of openings controls sunlight, acoustic and safety. On the rooftop, the garden completes the program and establishes a distinct relationship with the surroundings. It’s like a belvedere. Facts such as solar heating (water), gardens, cross ventilation and construction technique adopted (speed) generate an efficient house quality.
From the bird view photo is possible notice that the house is an exception inside its context. The architecture respected the real conditions of the place, in the organization of the plant and in the definition of materials, passing through the design of the details.

