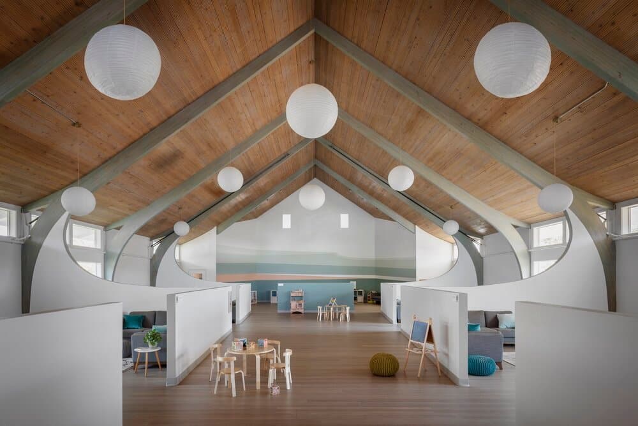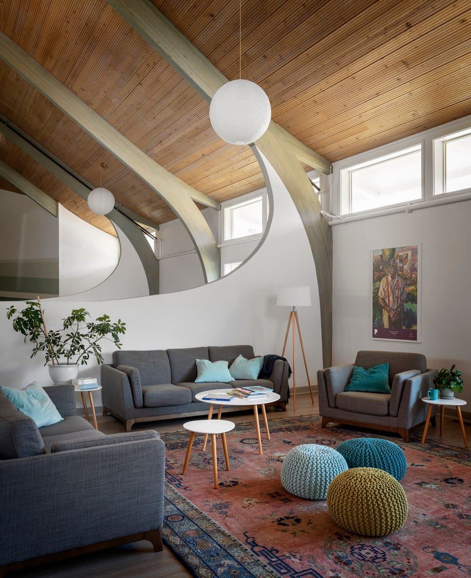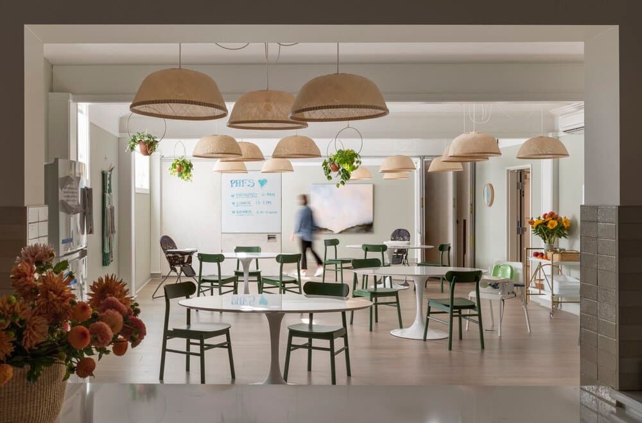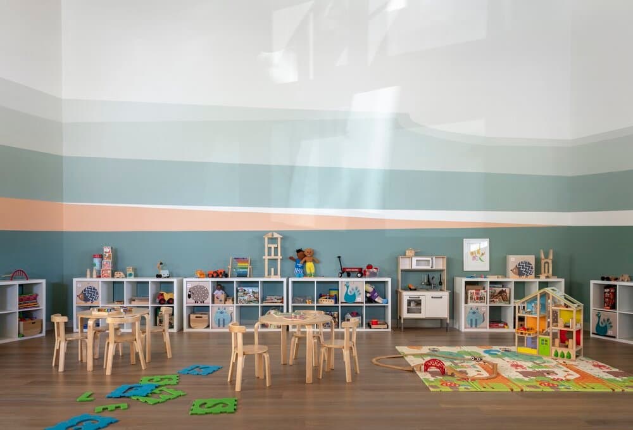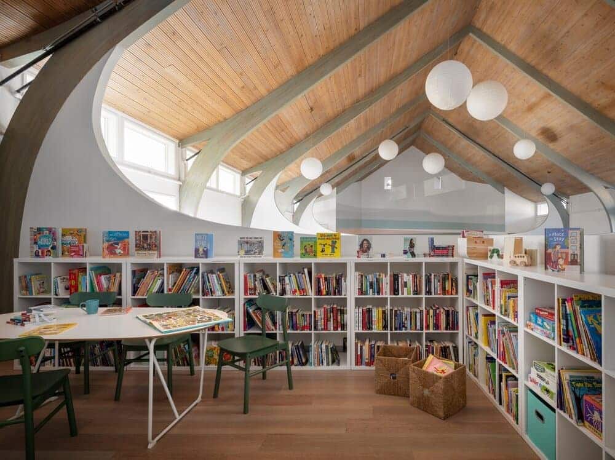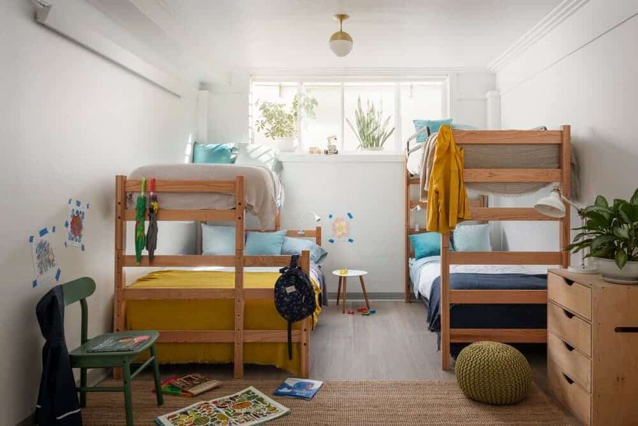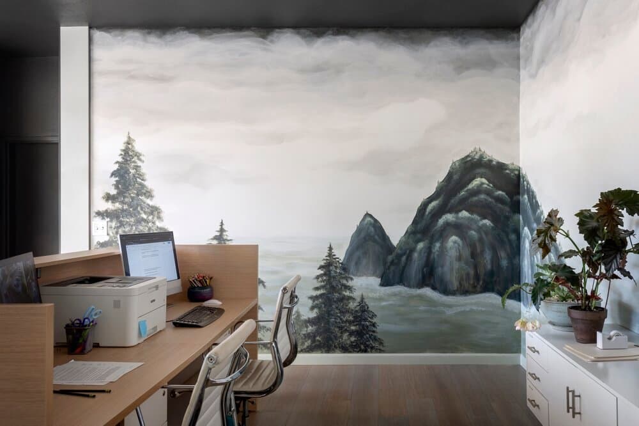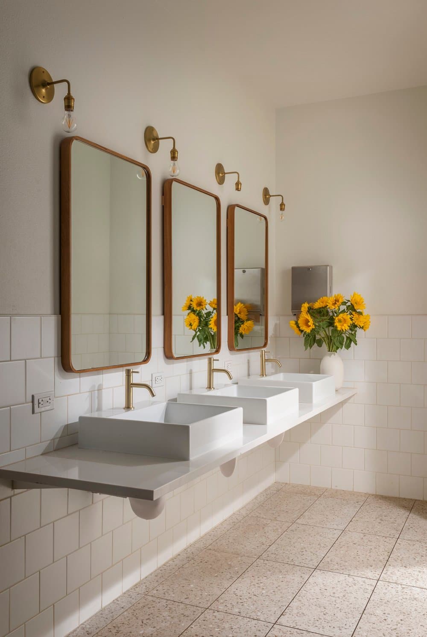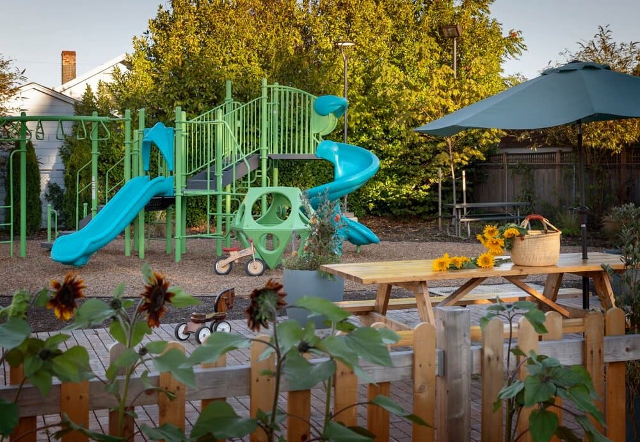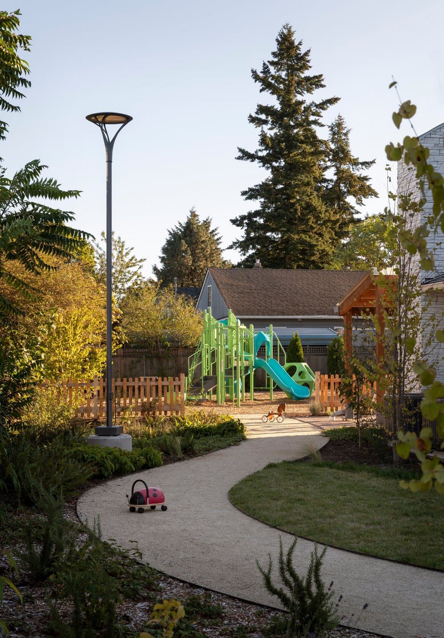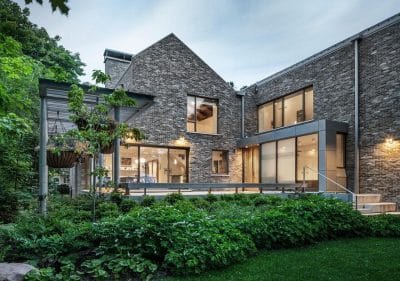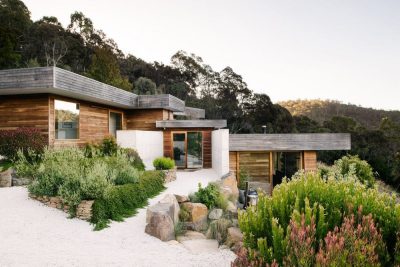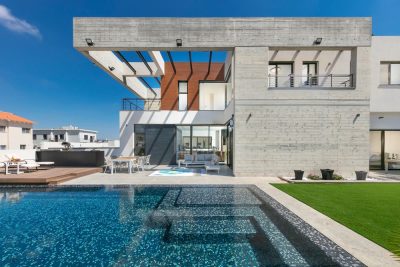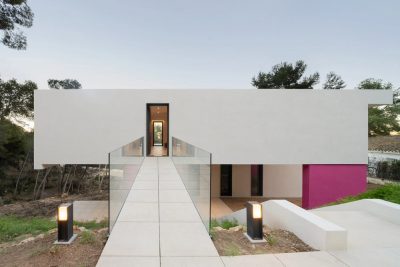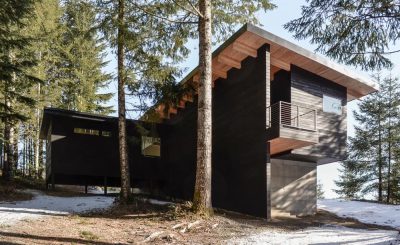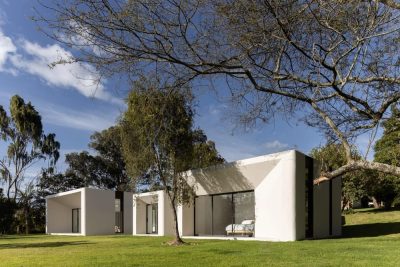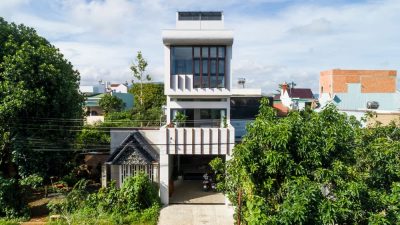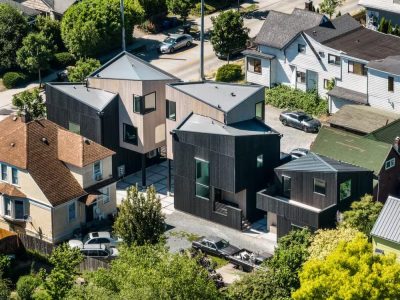Project: Portland Homeless Family Solutions
Interior Design: Jessica Helgerson Interior Design
Location: Portland, Oregon
Year 2021
Photo Credits: Aaron Leitz
Portland Homeless Family Solutions provides shelter and support services for unhoused families across the greater Portland area. Our firm was approached with their vision for the Family Village Campus – a permanent shelter space that provides families with direct access to services, classes, and supplies while they partner with staff to build toward securing long term housing. The renovation created shared spaces for cooking, dining, laundry, bathing, reading, learning, playing, lounging, and gathering, as well as private bedrooms. Part of the building was also dedicated to office space for the PHFS team.
Using concepts from trauma-informed design, we focused our decision-making through lenses such as safety, accessibility, flexibility, connectivity, inclusion, health, and healing. For example, when designing what would become a shared living space, we suggested adding new floor-to-ceiling windows so that natural light could spill into the previously dark room. A raised dais was removed to level the floor and we sourced round paper lights to cast a warm glow in the room. A system of low walls were built to create areas of refuge while maintaining connectivity. To tie them back to the original structure, we designed swooping returns in response to existing trusses, creating visual harmony in the dialogue between old and new.
A limited palette of soft blues, fresh greens, and cream was developed to encourage a sensation of calm. Woven lights, natural wood, and plants were used to infuse warmth, tactility, and vitality. With every decision, our overarching goal was to create an environment that would foster restoration, safety, and comfort. PHFS’ Family Village Campus is the first shelter space of its kind in Oregon.
JHID team members for Portland Homeless Family Solutions were senior designer Heather Menegat and Andra Padilla.

