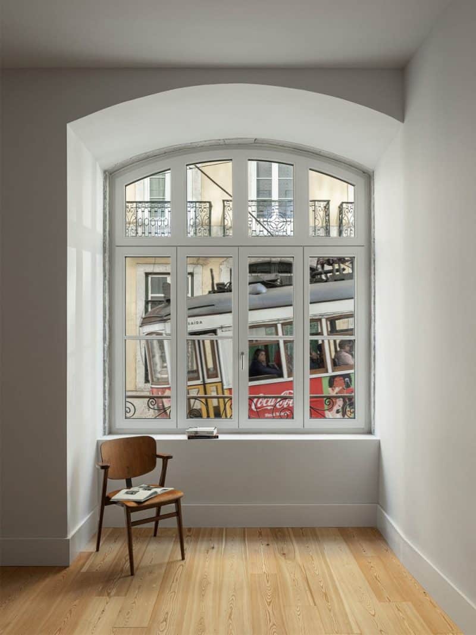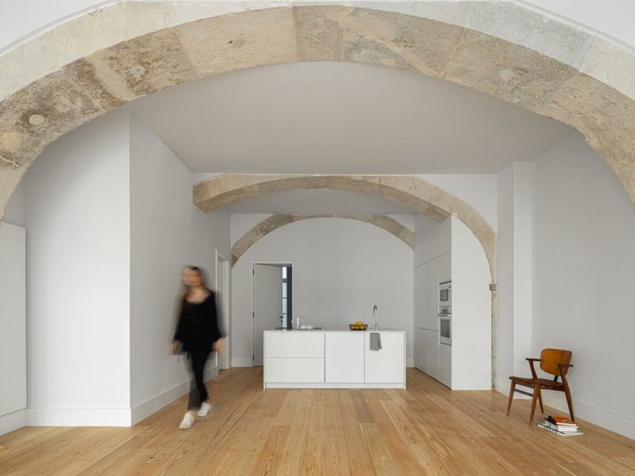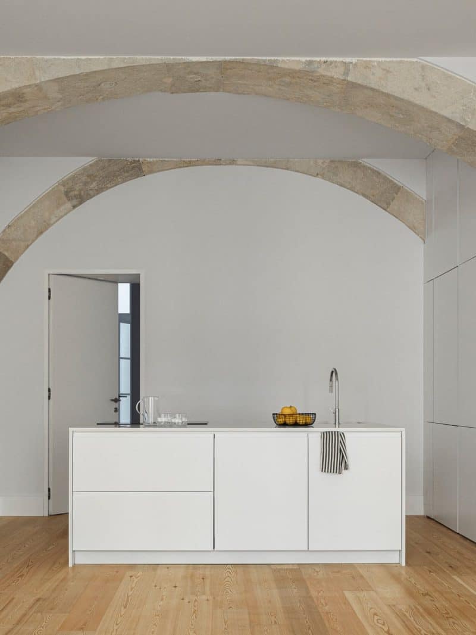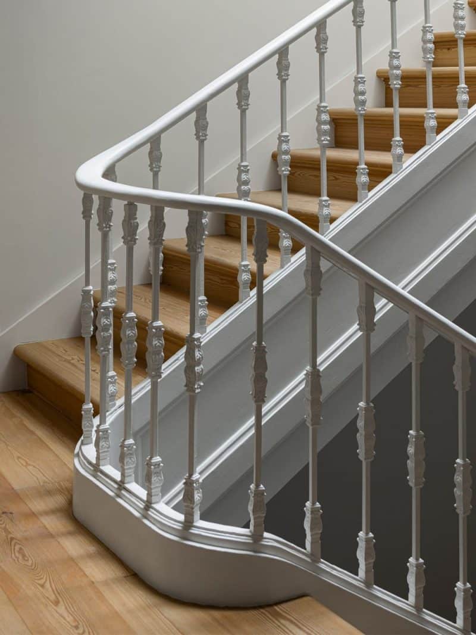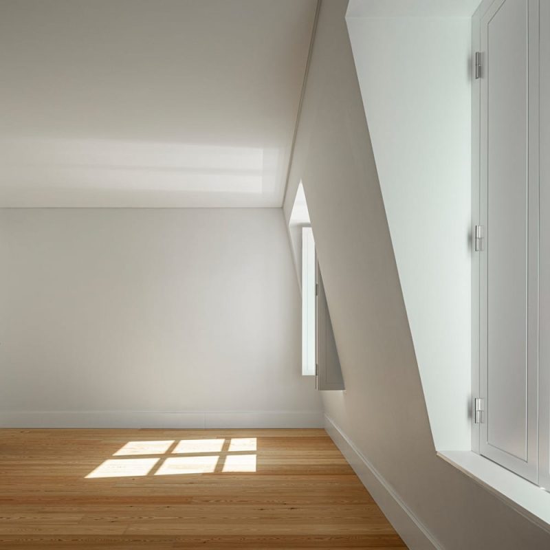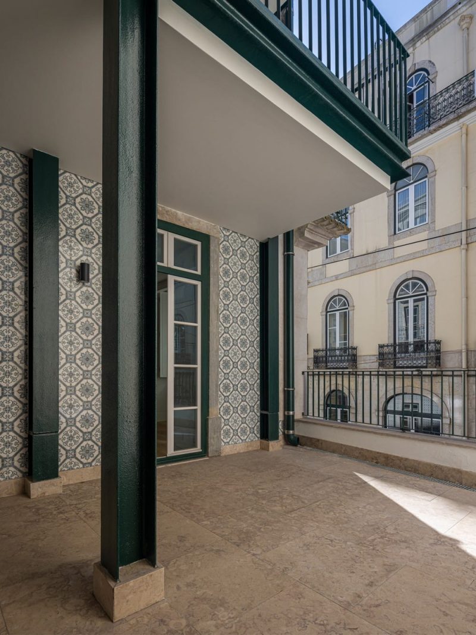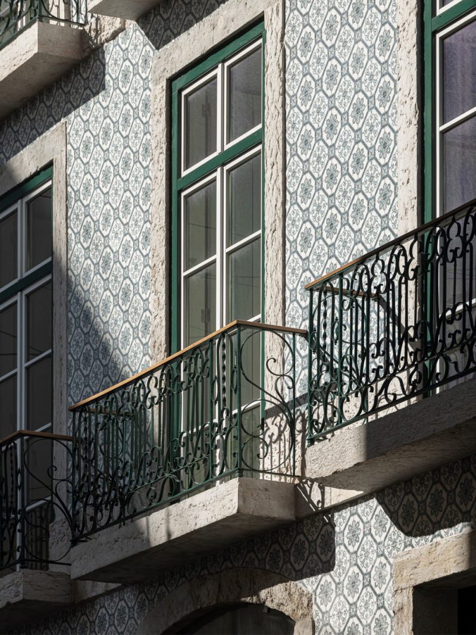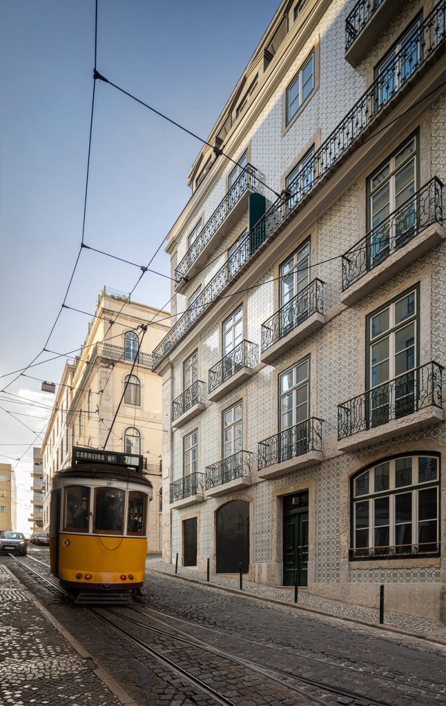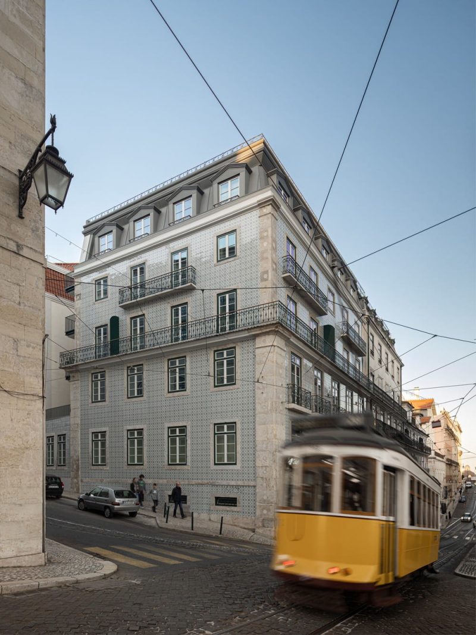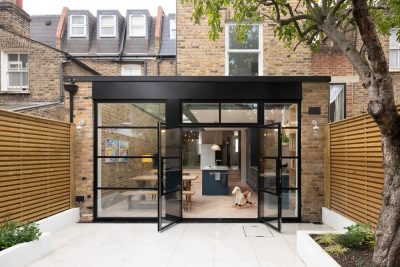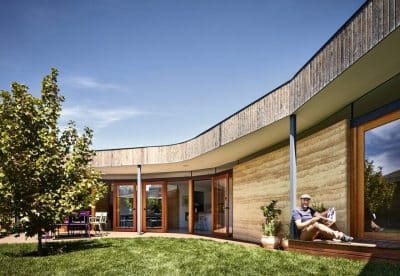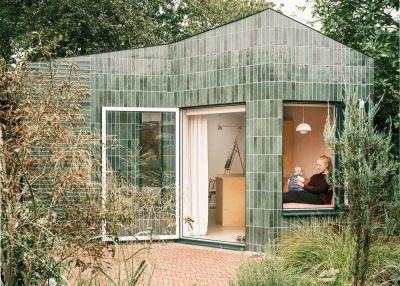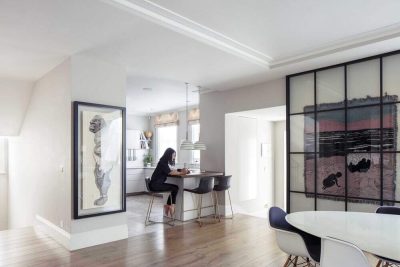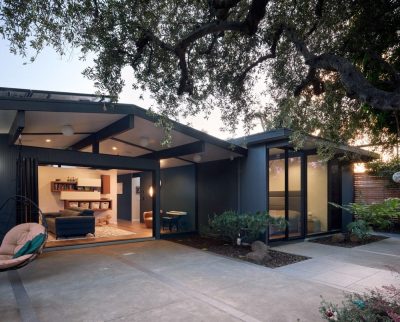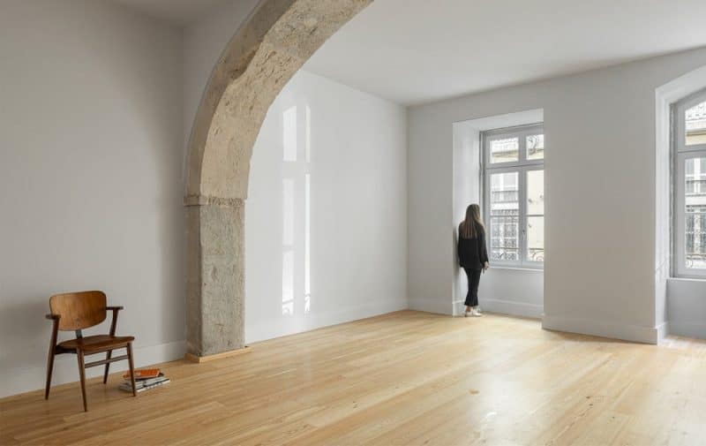
Project: Preservation of the Pombaline Heritage
Architecture: Fragmentos
Team: Marcus Cerdeira, Pedro Silva Lopes, Rita Costa
Construction: Tecniarte
Location: Lisbon, Portugal
Area: 1910 m2
Year: 2023
Photo Credits: Ivo Tavares
In the heart of Lisbon, the project “Preservation of the Pombaline Heritage” by Fragmentos Arquitectura offers a delicate and rigorous rehabilitation of a historic multi-family building. With roots in the Pombaline era—a style defined by its rational planning and structural clarity—the building had endured decades of unsympathetic modifications. This intervention carefully restores its architectural integrity while adapting it to the realities of contemporary living.
Reclaiming Structure and Identity
The original building had suffered significant degradation due to numerous alterations over time, especially in its rear structure. Much of the historical character had been lost, and the interiors showed signs of structural weakness and material deterioration. In response, the design team set out to recover the essential elements of the building’s identity—stabilizing its core while bringing its original features back to life.
Modern Living Within a Historic Shell
The new layout introduces 22 residential units distributed across six floors and an attic. These typologies differ entirely from the building’s original plan, reflecting the needs of today’s urban dwellers. For instance, a new attic level was added to increase usable space, while a former ground-floor commercial area was converted into an additional apartment. This shift in program allowed the building to serve its original purpose—multi-family housing—without remaining frozen in time.
Restoration with Respect and Precision
Throughout the project, historical details were restored or, when necessary, replicated with precision. Stone arches and ceramic tiles—iconic elements of the Pombaline architectural style—were carefully brought back or reproduced to match the originals. On the main façade, the distinctive hip roof and original openings were preserved, reinforcing the building’s relationship with the surrounding streetscape. Even the insertion of a new elevator was handled delicately, improving accessibility without disturbing the configuration of the central stairwell and atrium.
Balancing Preservation and Progress
What sets this rehabilitation apart is its commitment to balance: while the design fully respects the structure’s historical roots, it also embraces change where necessary. Materials were chosen to reflect the past without imitating it blindly. Contemporary interventions—such as structural reinforcements and modern layouts—were introduced with a light touch, ensuring that the building continues to evolve with dignity.
A Contemporary Expression of Pombaline Legacy
“Preservation of the Pombaline Heritage” stands as a thoughtful reimagining of historic Lisbon architecture. By integrating modern needs into a carefully preserved shell, Fragmentos demonstrates how sensitive rehabilitation can offer new life to buildings once on the brink of decay. This is not merely a restoration—it is an act of continuity, allowing the building to carry its legacy forward into the rhythms of modern urban life.
