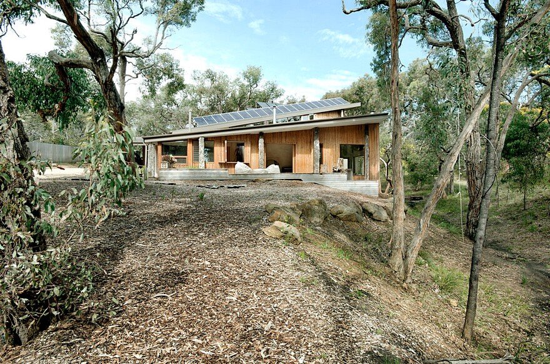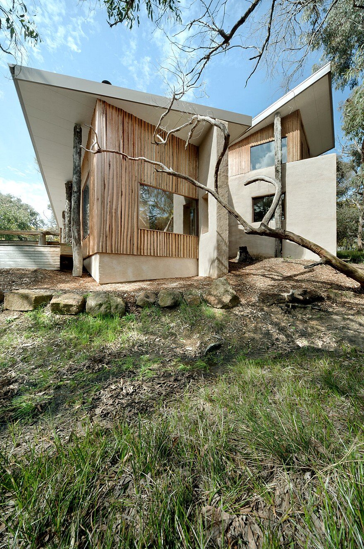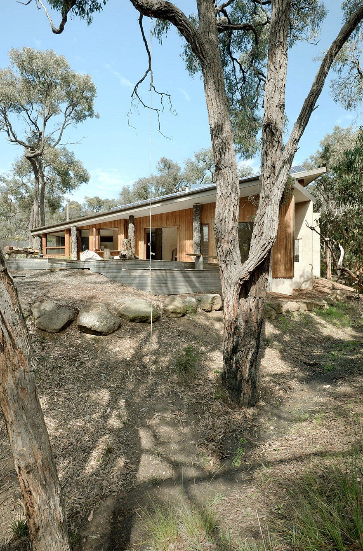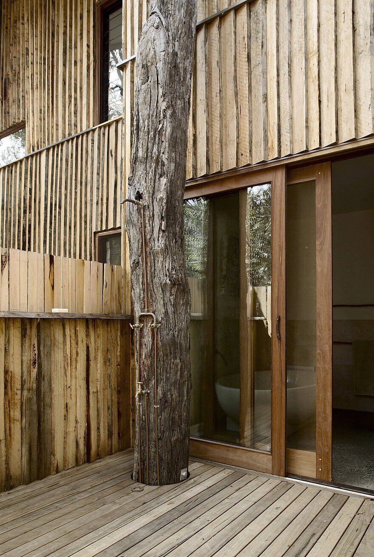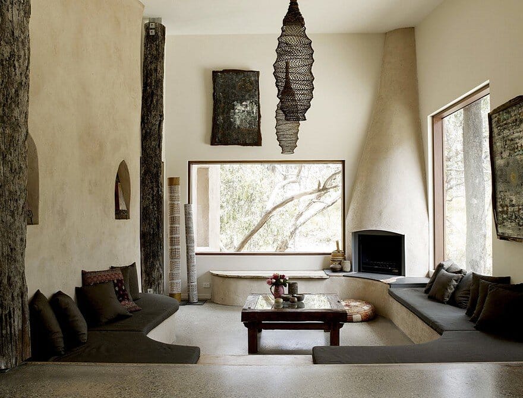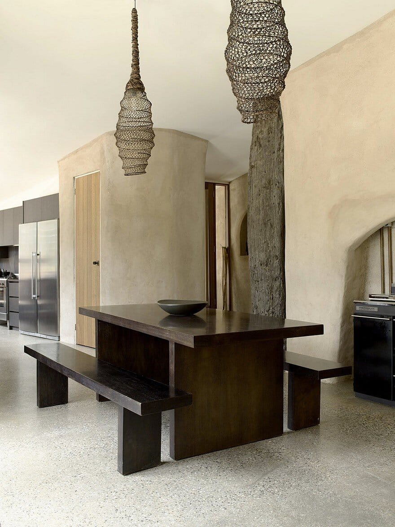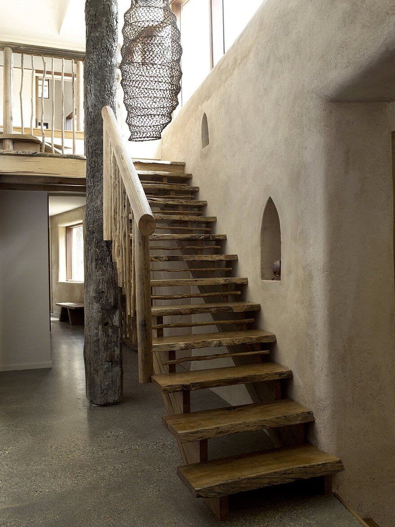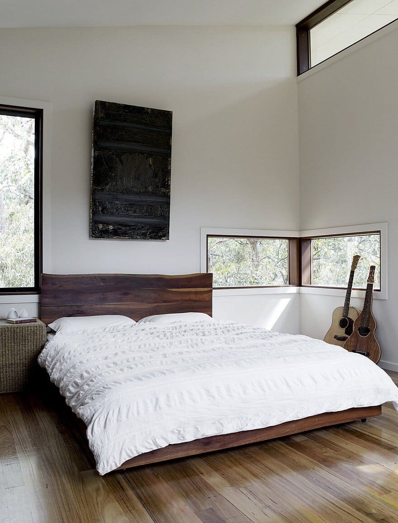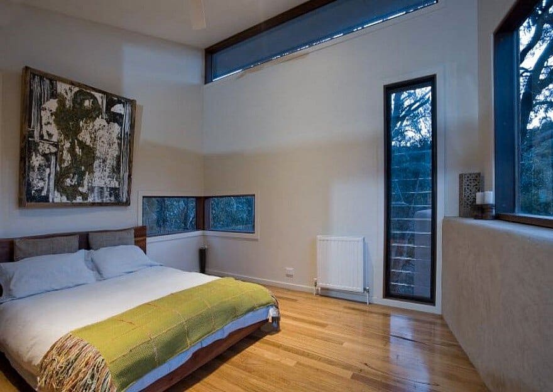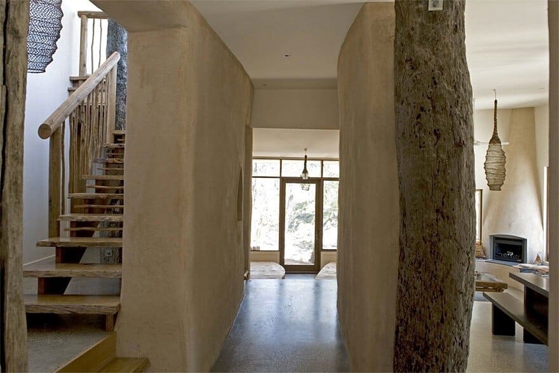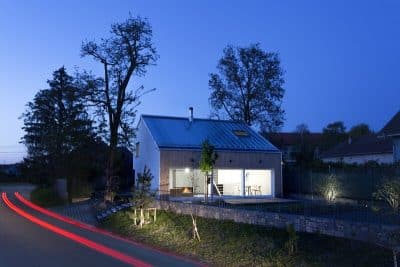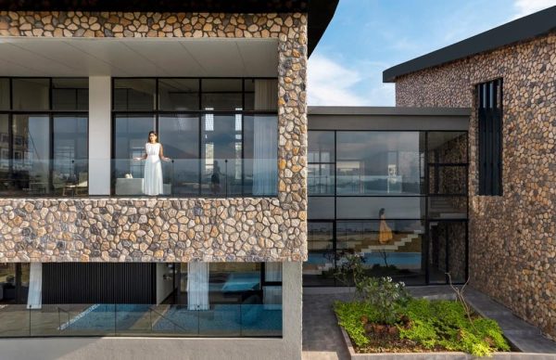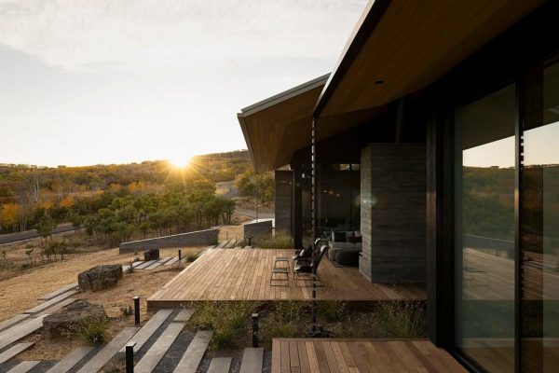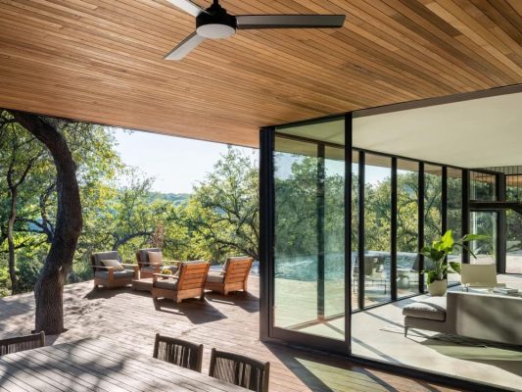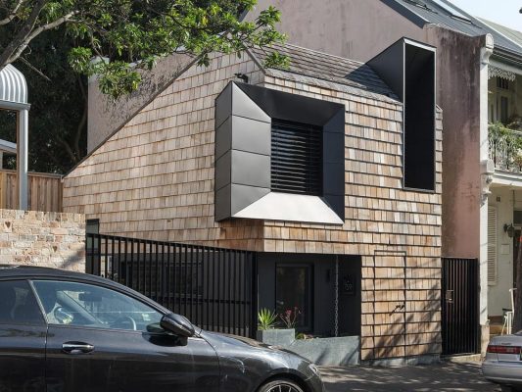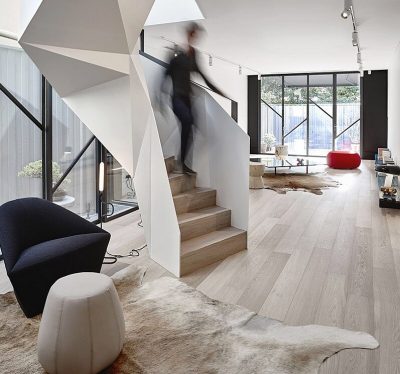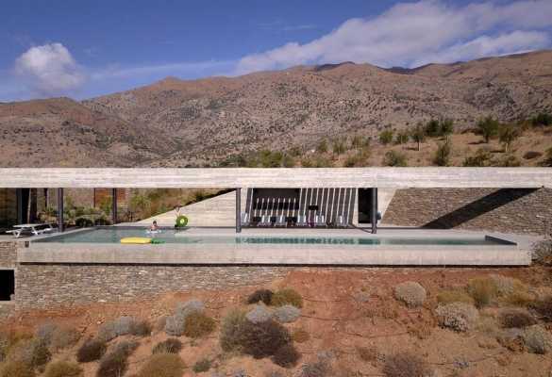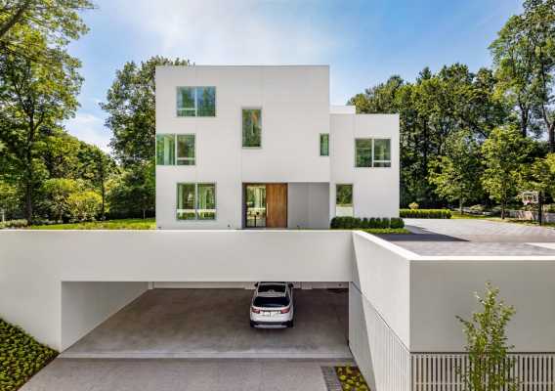Project: Autonomous House
Architects: Zen Architects
Location: Jan Juc, Victoria, Australia
The Autonomous House exemplifies our commitment to environmentally sound and eco-friendly design principles. We proposed a house that could harvest its own power and water and treat its own waste on site in response to the client’s values and the reality of difficult access to services.
On this rural property, the house was positioned where a large gumtree had fallen, allowing north light to penetrate into an otherwise dense and dark canopy. By minimising vegetation removal we maintained privacy in this bush setting.
The small footprint of the building is designed to weave between the trees along a well-worn wallaby track. All habitable rooms have access to articulated north facing windows for capturing light and heat as well as southern windows for free flowing cross ventilation. The result is a house that, as its name indicates, is completely self-sustaining.

