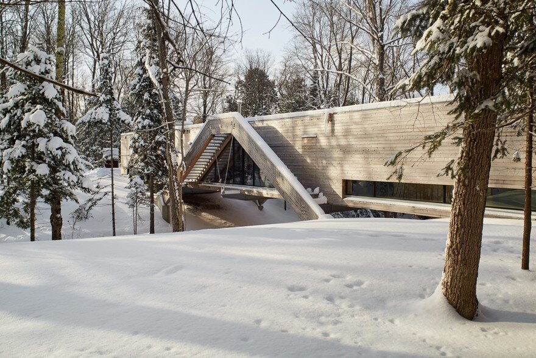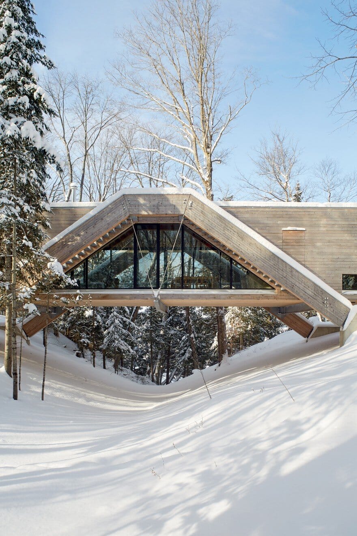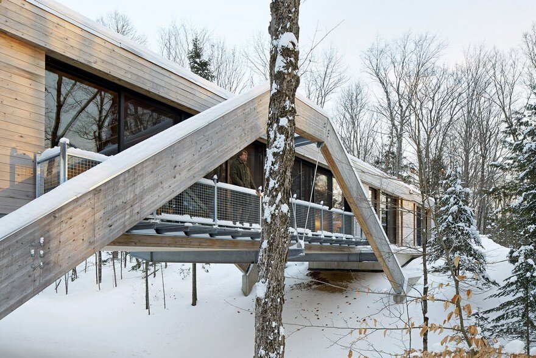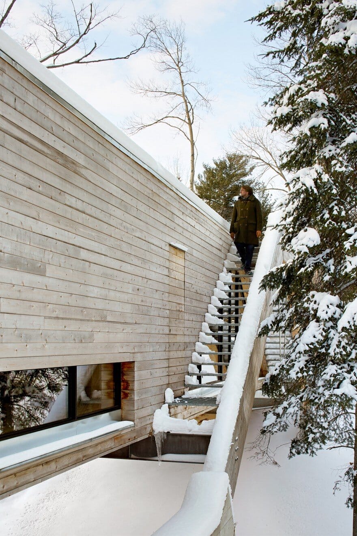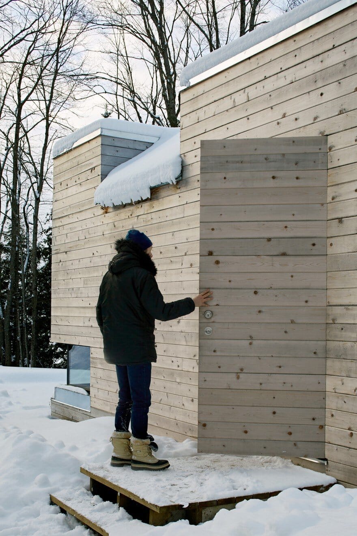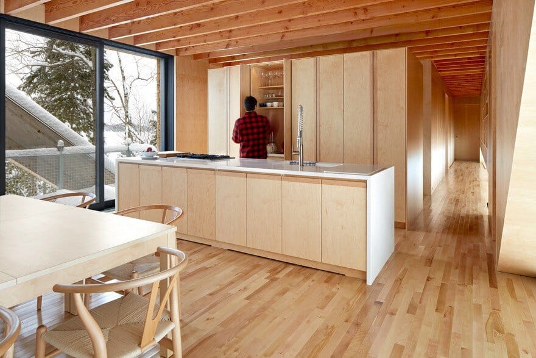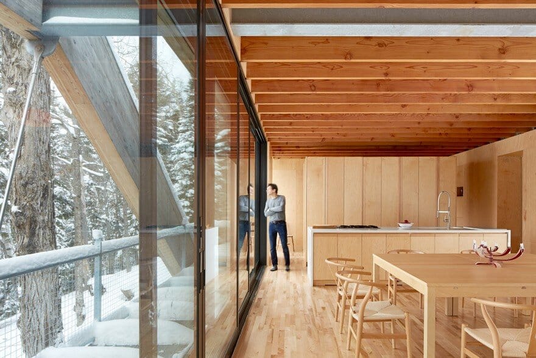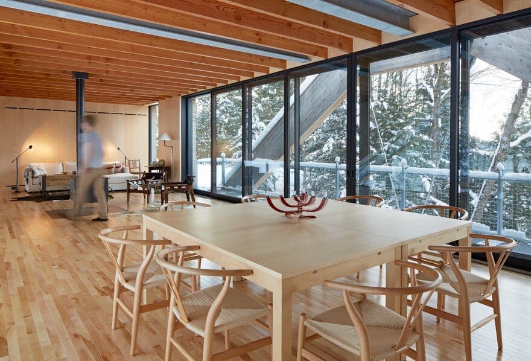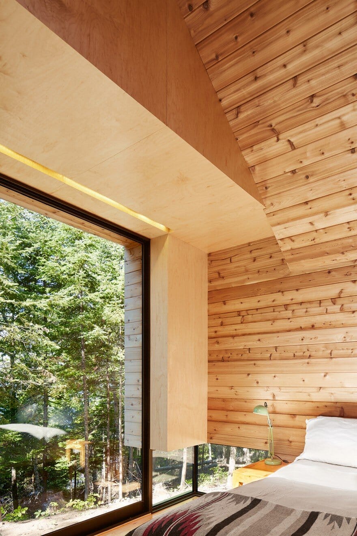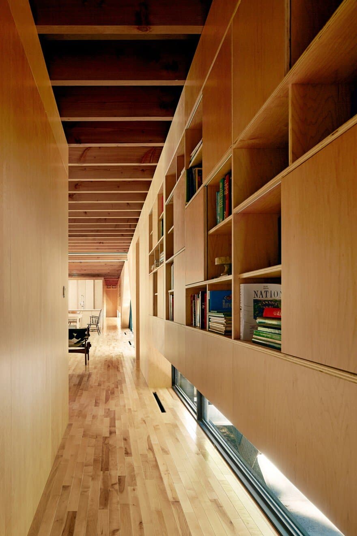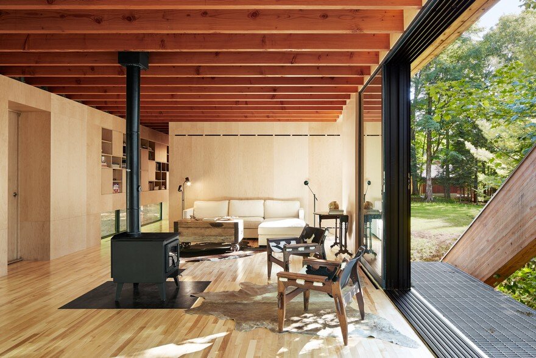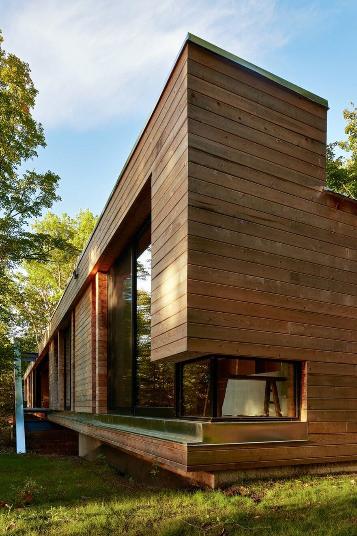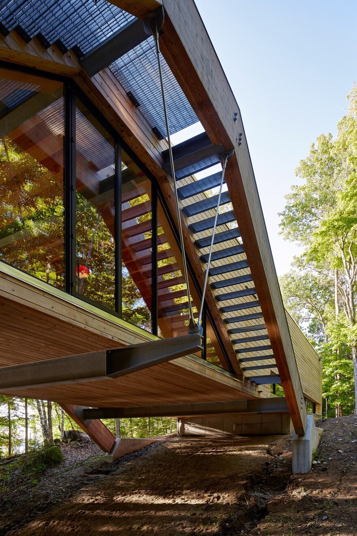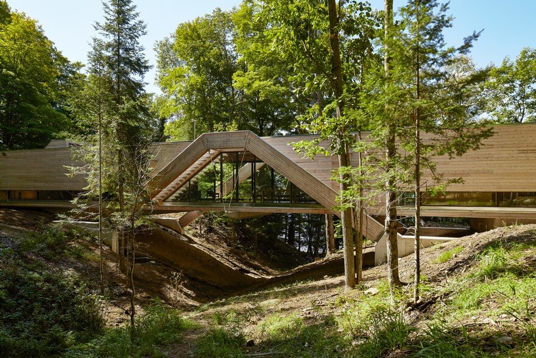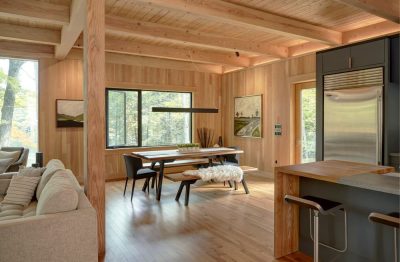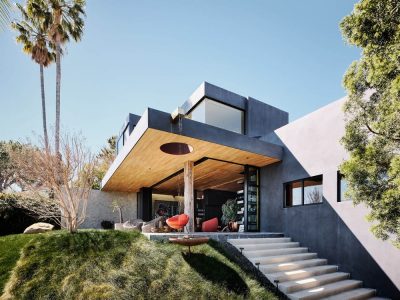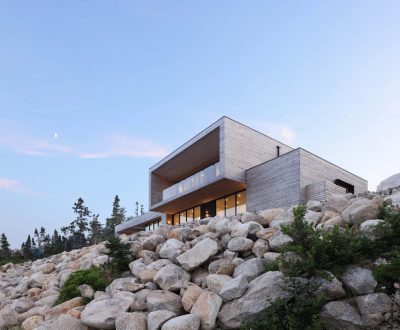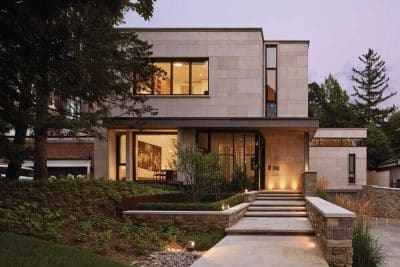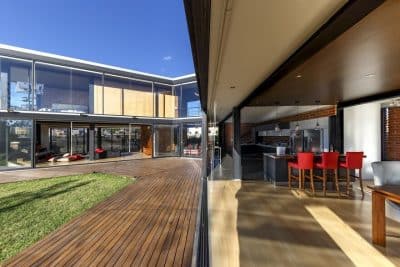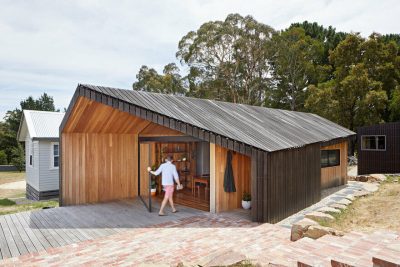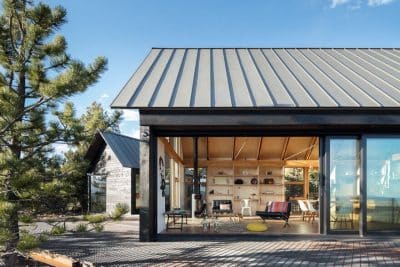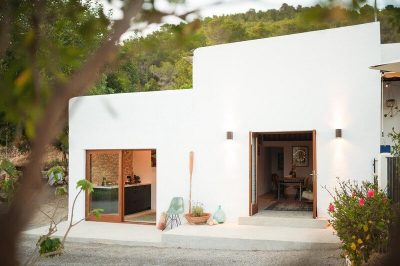Project: Puente House
Architects: LLAMA Architecture and Urban Design
Architect in Charge: Mariana Leguia
Team: Angus Laurie, Patrick Webb, Alvaro Rivadeneira (LLAMA urban design)
Location: Muskoka, Canada
Area: 230.0 sqm
Year 2016
Photographer: Ben Rahn / A-Frame Studio
This project was developed from an intensive research and understanding of its site, and directly responds to its placement in the heart of the Great lakes St Lawrence Forest. It is as much a project of landscape or land art as one of architecture. The horizontal line of the house punctuates the topography of the ravine over which it sits. The Puente house is designed and will be built as a piece of furniture, out of cedar, a local material widely used for structural properties and rot resistance.
Conceived as a horizontal line to counterpoint its setting atop a ravine, the 2,400 square foot Puente house is both a dwelling and an object that compliments and emphasizes the natural condition of its territory.
At the centre of the cottage, the open plan living room is suspended 5m above the ravine, acting as a viewing gallery for the forest and neighbouring lake. This condition places the user in the middle of the forest’s canopy allowing one changing vertical perspectives of the landscape as they pass from one side to the other.
The key structural element is the glue-laminated Douglas-fir struts that push the boundaries of wood as a material, allowing the bridge to span 18 metres across a ravine. The design permits the house to have a structure free lakefront façade that includes a 12 metre long sliding door system that converts the living room into a covered porch when opened. The rear strut doubles as the stringer for a staircase connecting the main floor to a 2000 square foot roof deck.
Unlike a traditional house, the Puente house has a bottom, or a fifth façade. This, along with the exterior walls, is clad in unstained cedar intentionally left to weather naturally. This celebrates the resiliency of the material, giving the house a dynamic character, designed to change.

