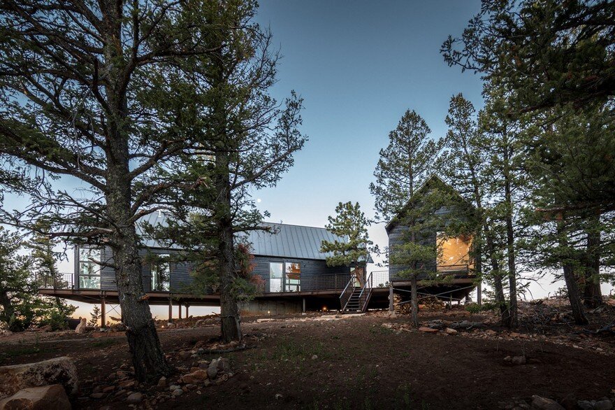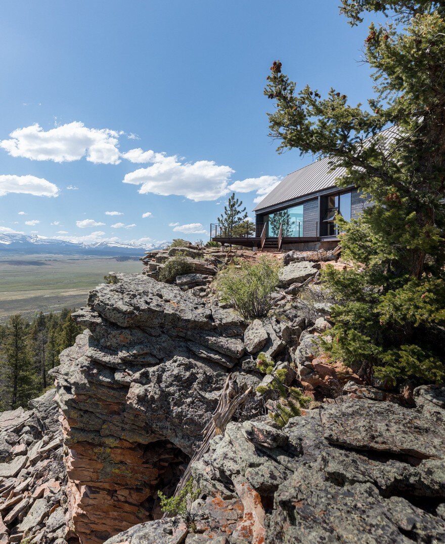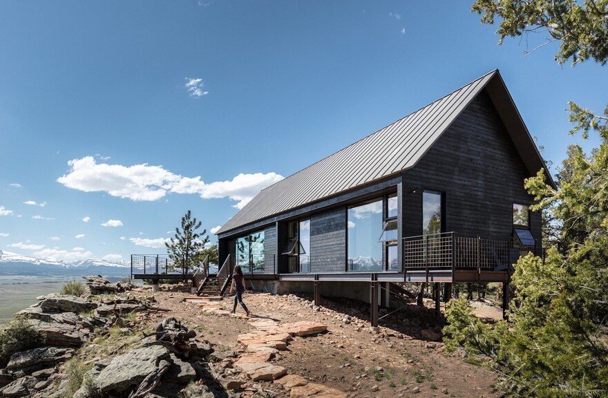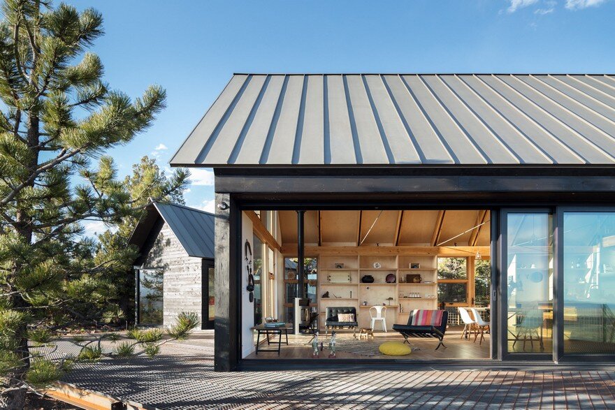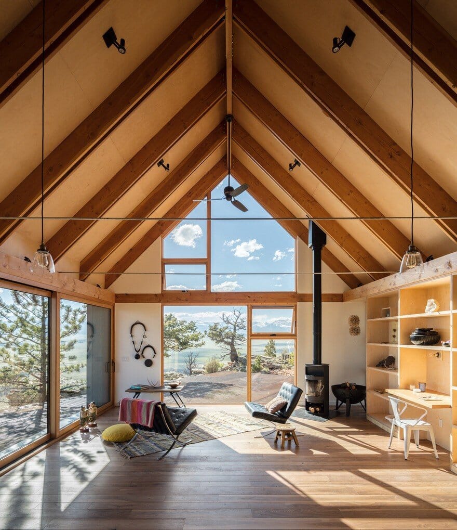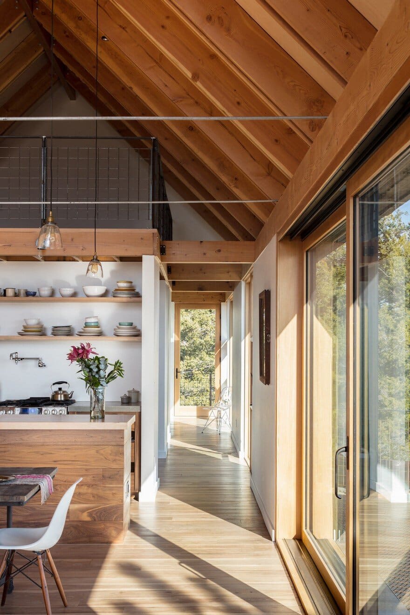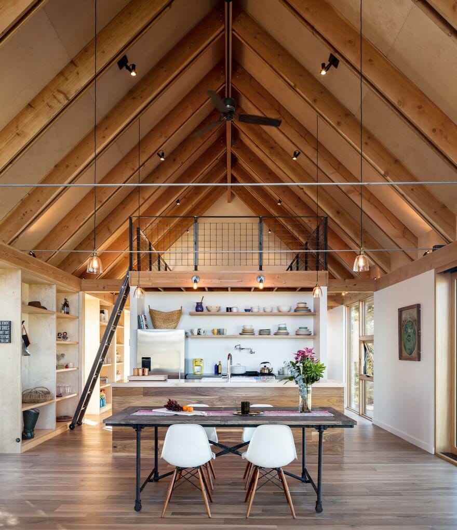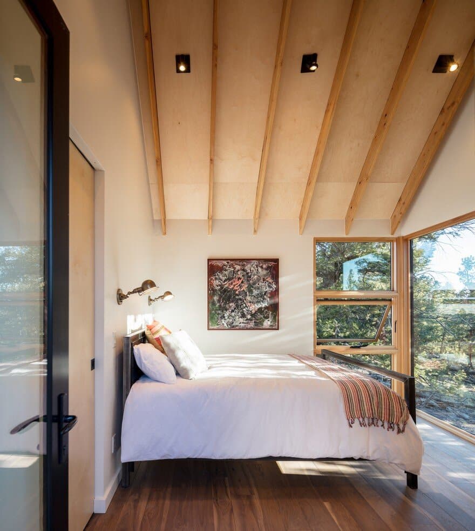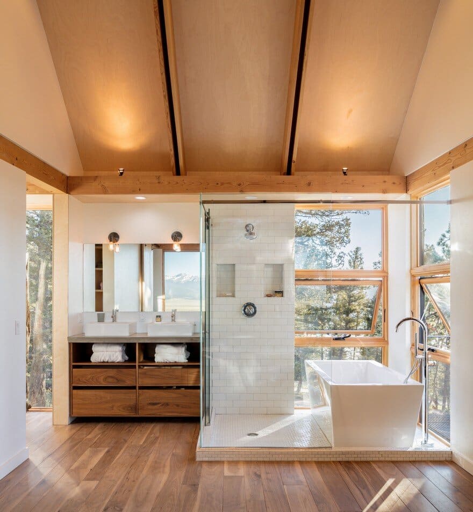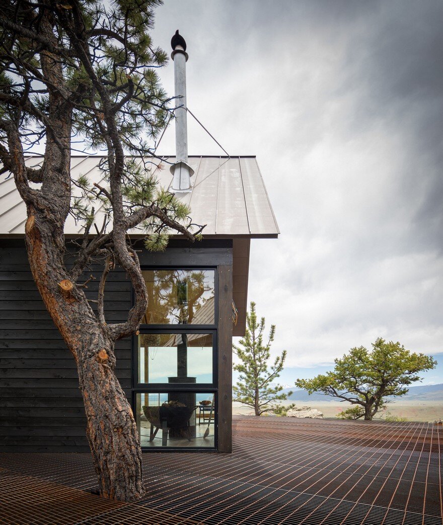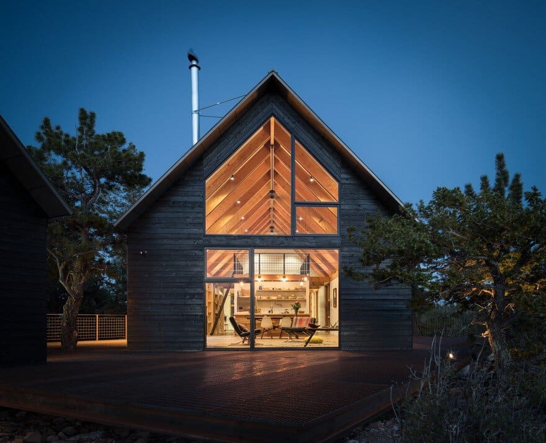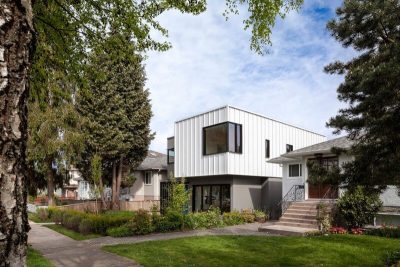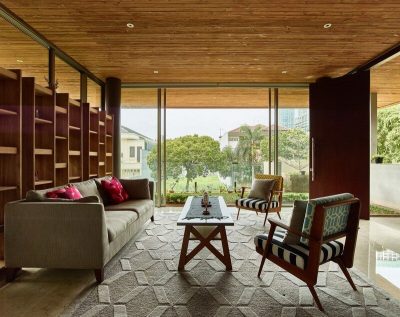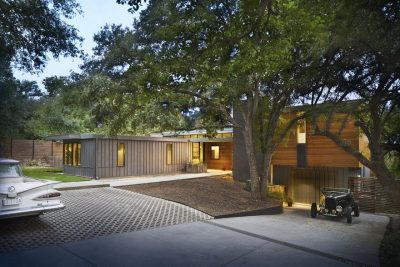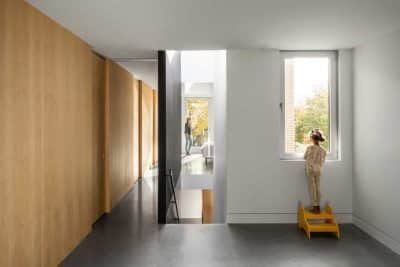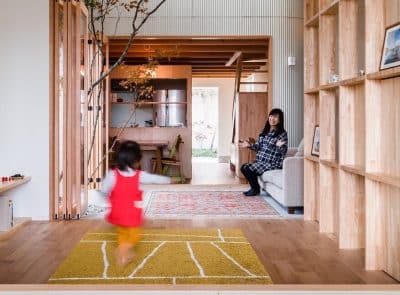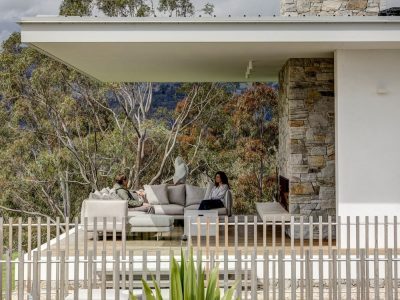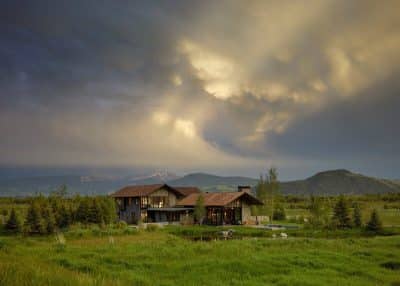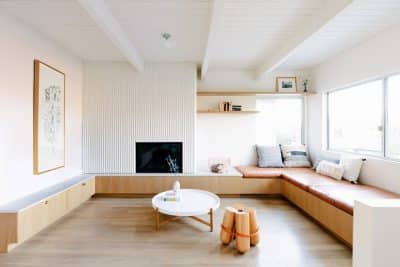Project: Big Cabin & Little Cabin / Cabin in Colorado
Architects: Renée del Gaudio Architecture
Location: Fairplay, Colorado, United States
Area: 2100sf
Year 2017
Photographs: David Lauer Photography
Text by Renée del Gaudio Architecture
The word “cabin” conjures up a variety of romantic images — a place to gather family, to rest after a long day in nature, or to warm your hands in front of a fire. Ultimately, a cabin tells a story of it’s particular place and time in history, and of the people who dwell inside. The retreat strives to embody the character and sensation of a traditional cabin, and tell the story of one particular family, all within a purely modern framework.
Set high on a rocky cliff overlooking Colorado’s Sangre de Cristo mountains, the pair of cabins recall the area’s early vernacular buildings with gabled roofs and rustic materials. Exterior cedar siding is stained dark to blend the house with the surrounding forest. Plywood interior walls and ceilings keep the house low-key and rustic. Large expanses of glass connect the occupants to the remarkable landscape beyond.

