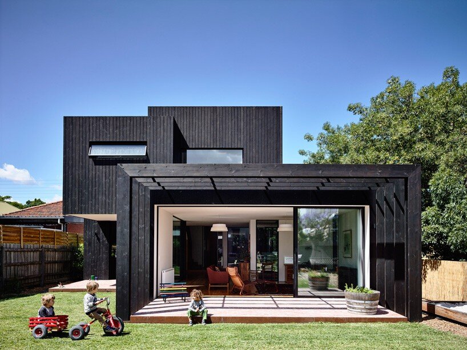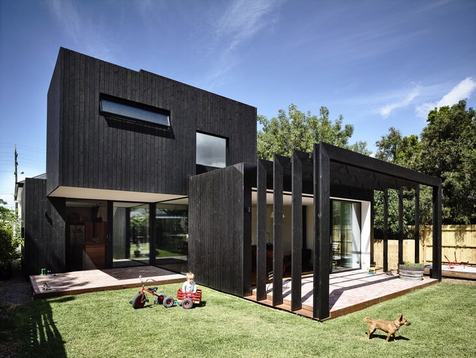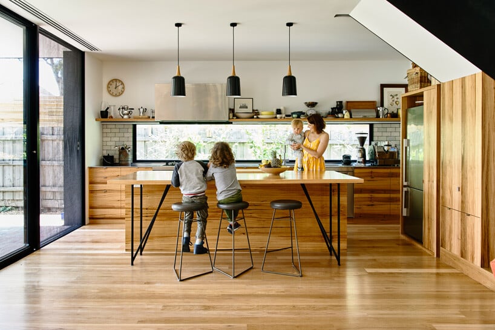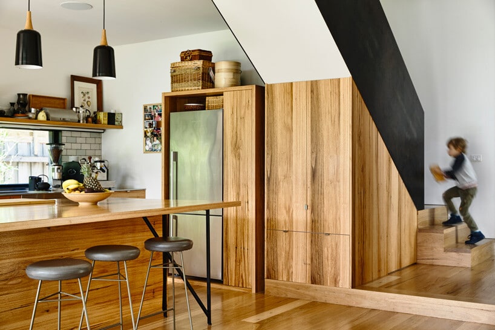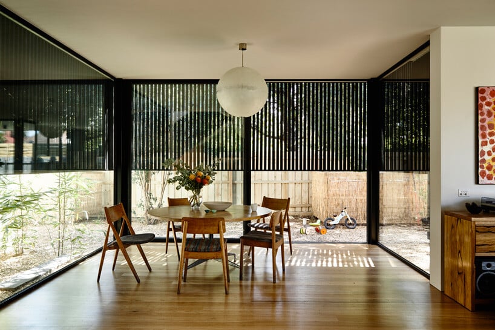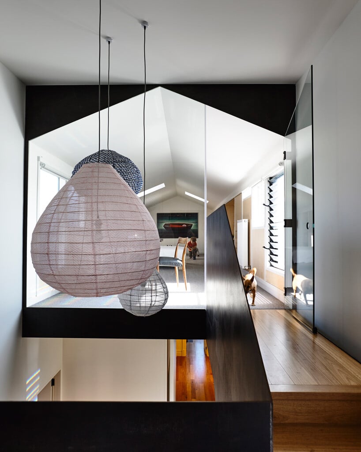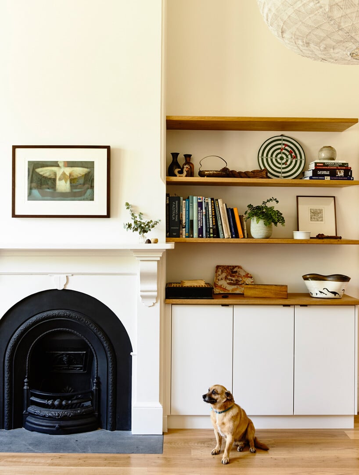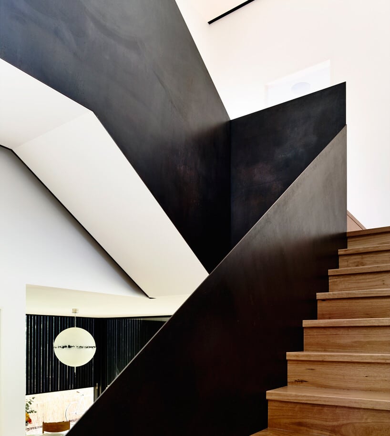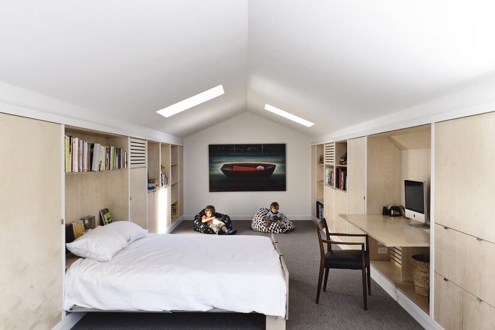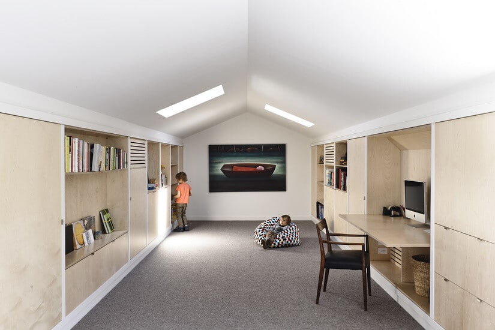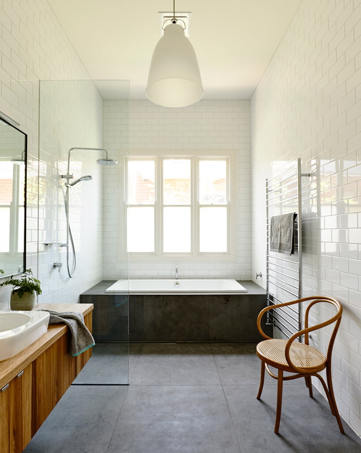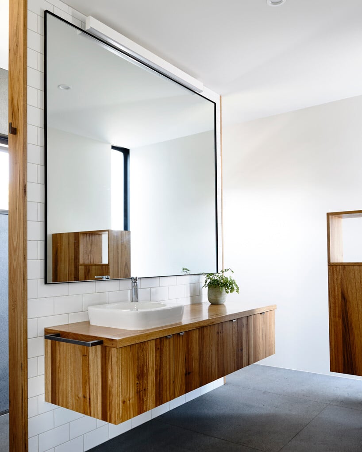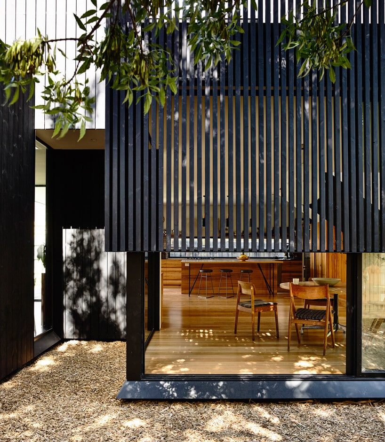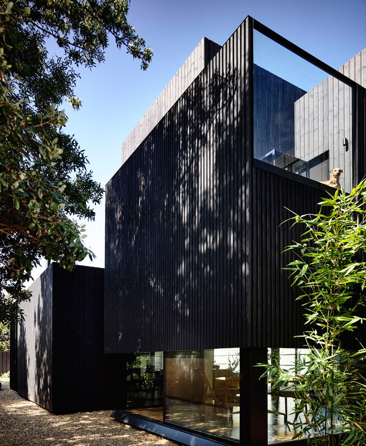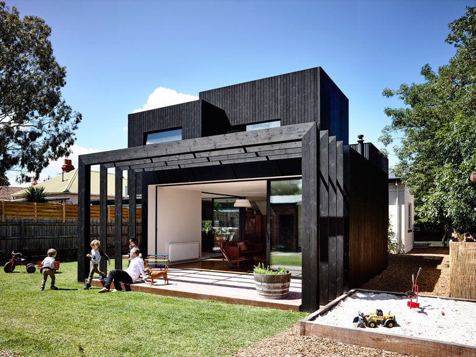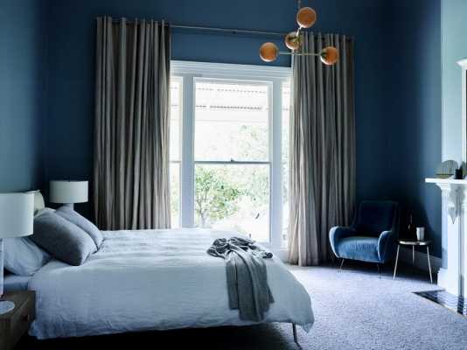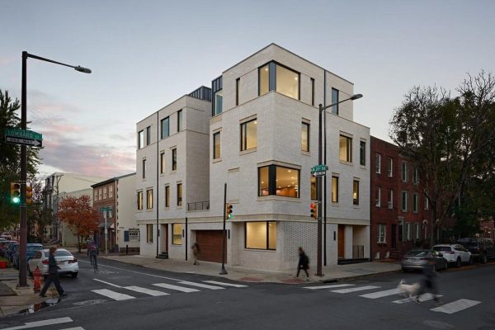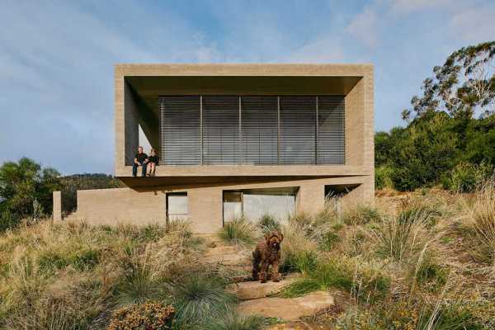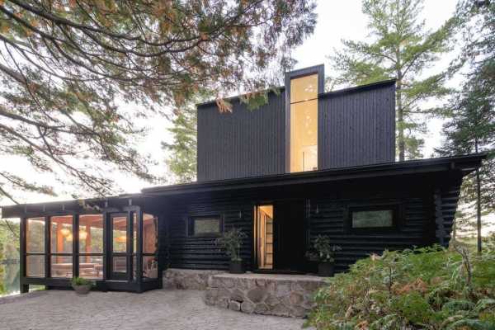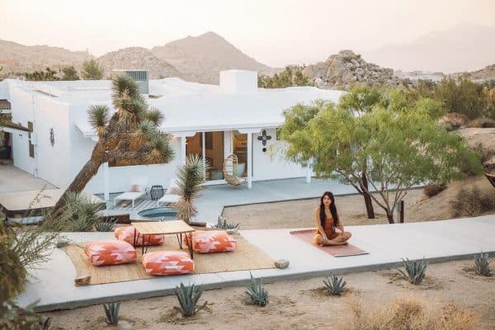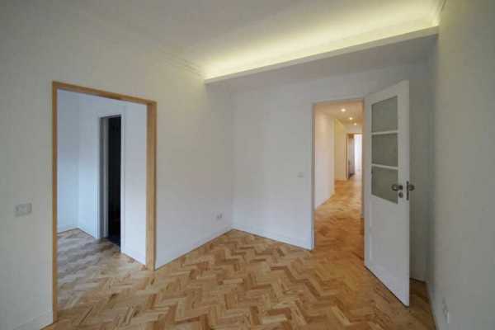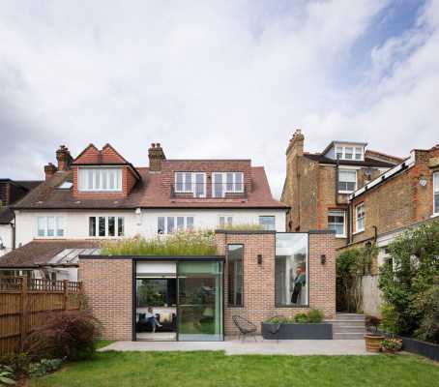Project: Garth House – Alterations and Addition
Architect: OLA Architecture Studio
Location: Westgarth Street, Northcote, Melbourne, Australia
Site Area: 810m²
Building Area: Existing 117m², Addition 180m²
Photos: Derek Swalwell
Garth House is a project recently completed by Ola Architecture Studio.
Description by Ola Architecture Studio: Located in Northcote, Garth was once a dilapidated nineteenth century Italianate Victorian masonry dwelling who has since been restored and added to with an elegant and restrained timber addition to accommodate a young family of five and two energetic dogs.
The original house is one solid form with all rooms contained within a single volume, and on a high level when considering how to add to what was already there, a conscious decision was made to approach the design with architectural contrasts and similarities. The new build adopts the rectilinear forms of the old, but varies their sequence and size to create a series of intimate internal and external spaces. Externally the new addition reads as a reserved collection of rigid forms stacked on top of, or next to one another, while the internal circulation functions as a seamless transition from one defined space to the next.
Similar in scale of footprint and mass, and both reserved and devoid of unnecessary detail, the two buildings sit side by side with a calm air of confidence and presence within their landscape.
Thank you for reading this article!

