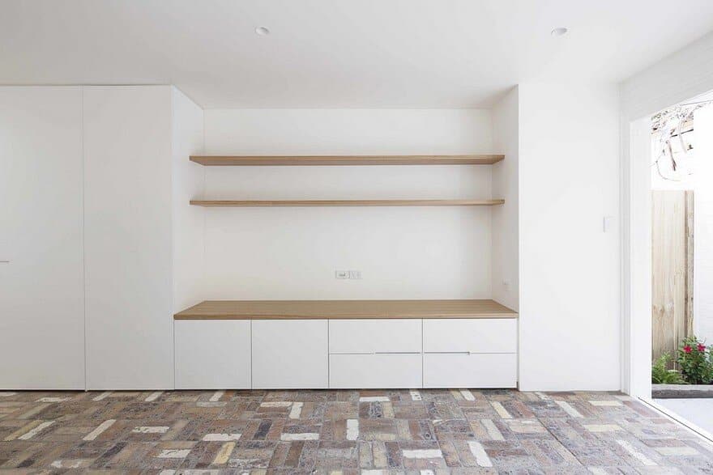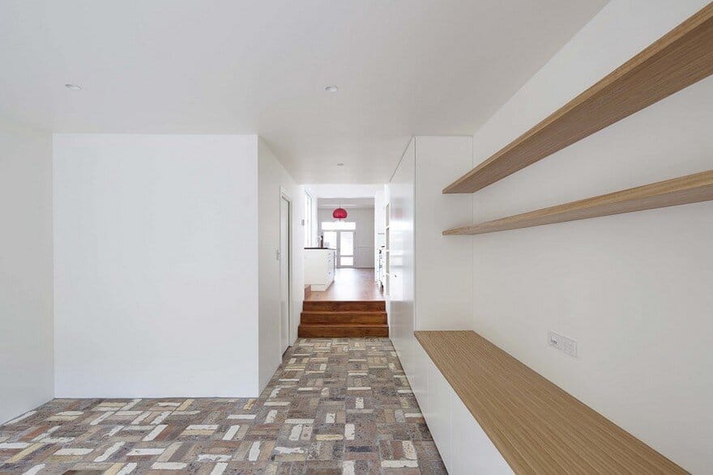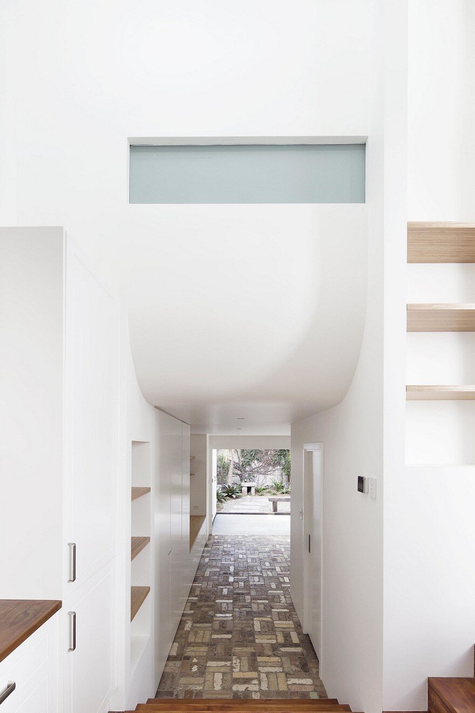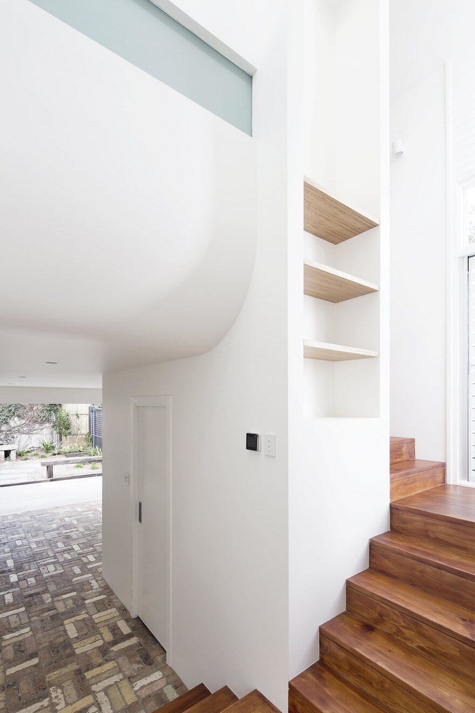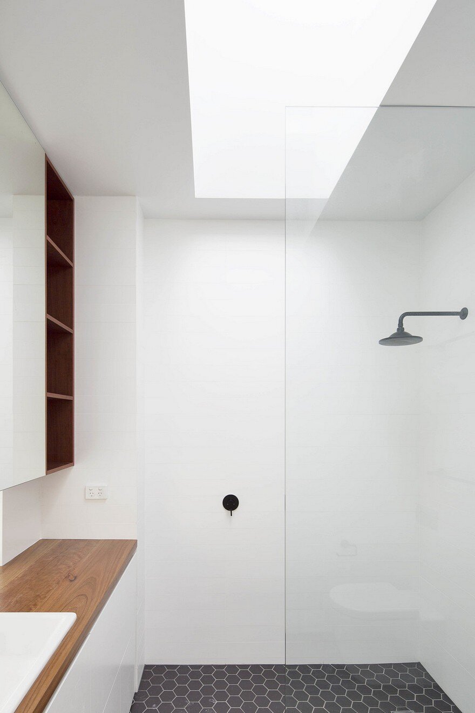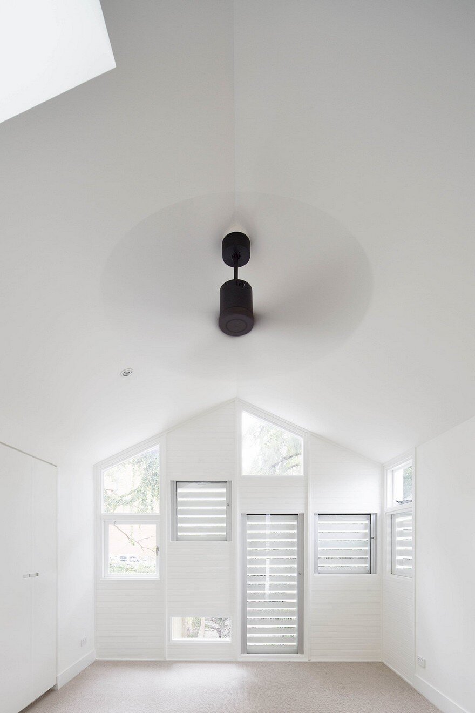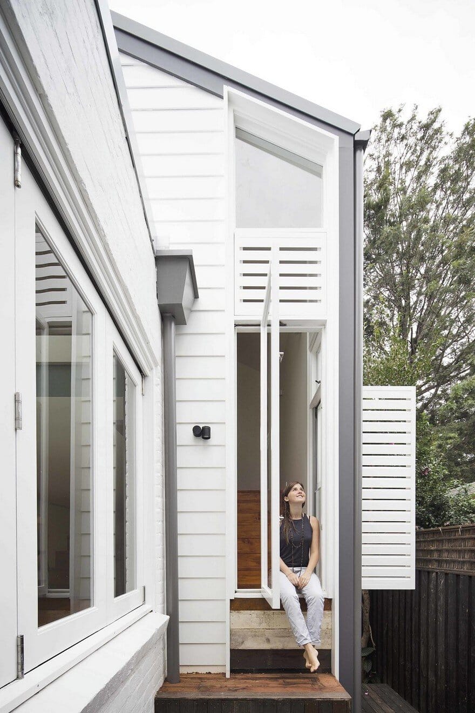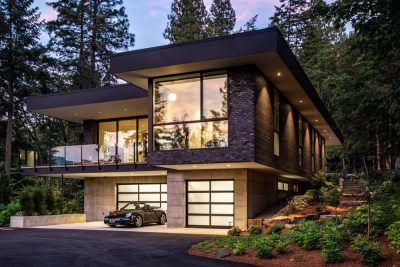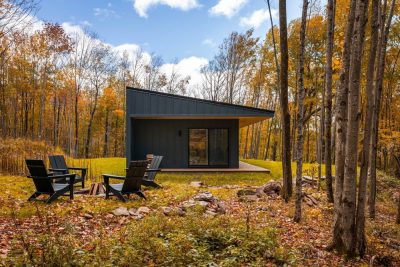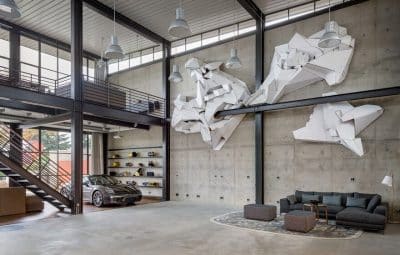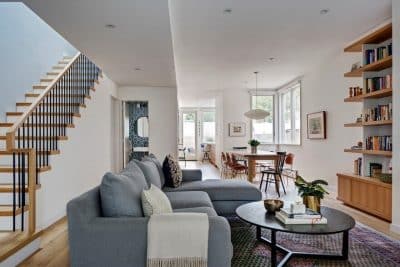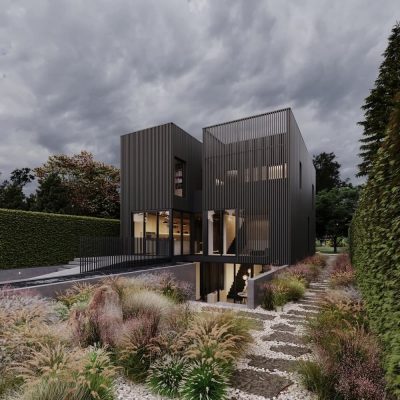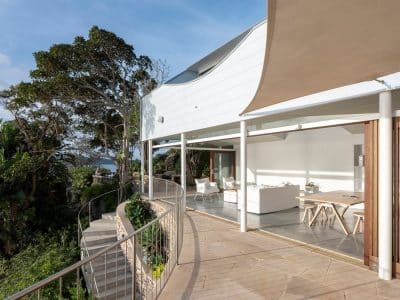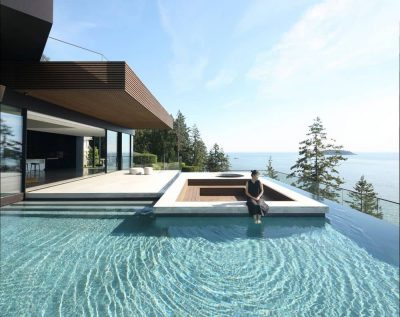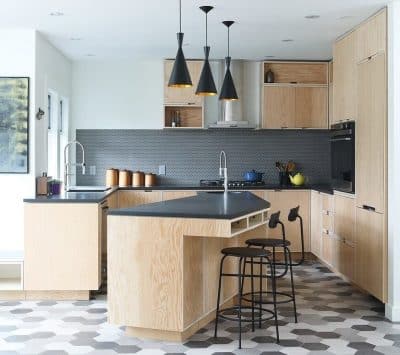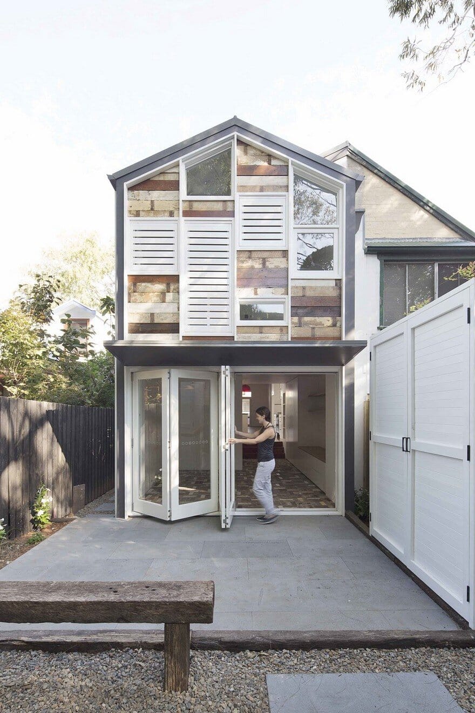
Project: Recycled House
Architects: Nick Bell Architects
Location: Petersham, New South Wales
Photographs: Simon Whitbread
Recycled House is a semi-detached house designed by Nick Bell D&A, an architecture and design studio founded in 2008. The house is located in Petersham, a suburb in the Inner West of Sydney, in the state of New South Wales, Australia. At the outset of this project the aim was to minimise removal of waste from the site and re-use demolition material in the new design.
The Recycled House is renovated using a palette of sustainably sourced materials and bricks and timber salvaged from the original house. The cladding incorporates waste timbers and flooring whilst the new floor uses all the old bricks that made up the back of the old house. Other stone, timber and bricks were used through the landscaping. The upper floor of the rear façade features a series of windows and openable shutters that are strategically positioned to allow light and views from the bedroom whilst maintaining privacy.

