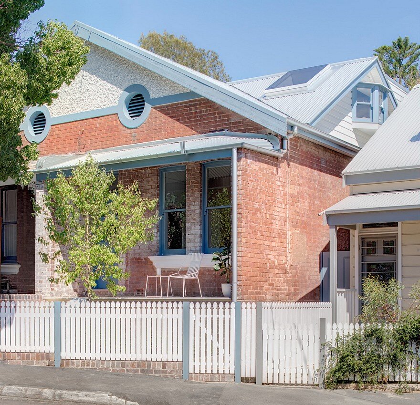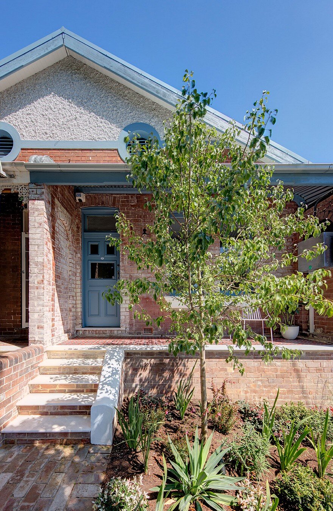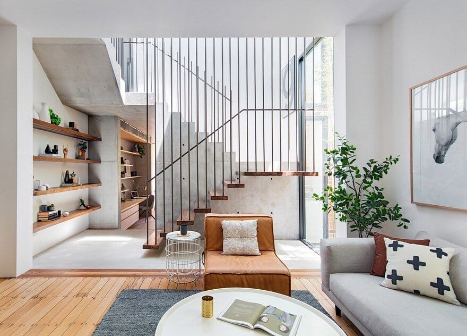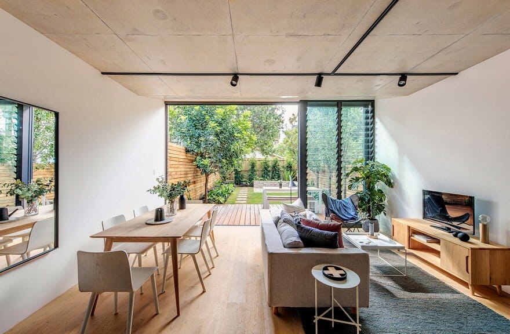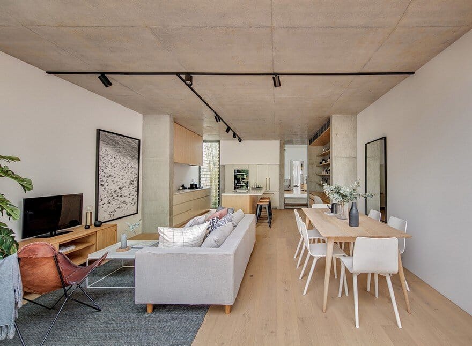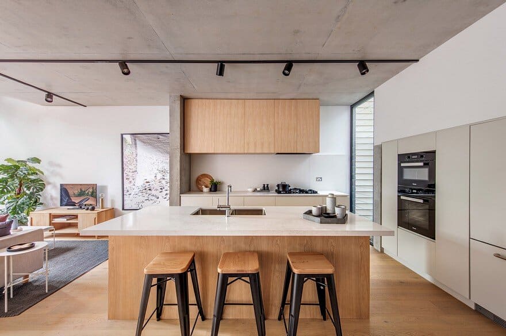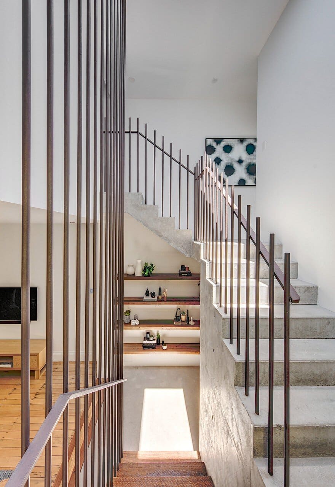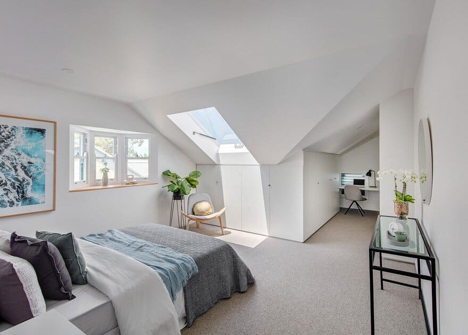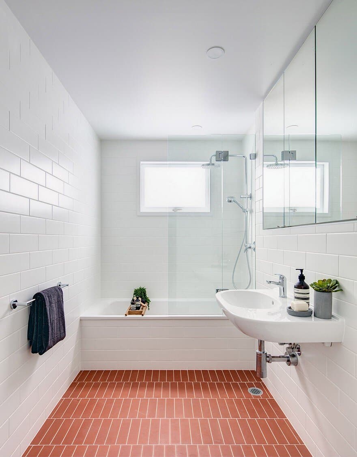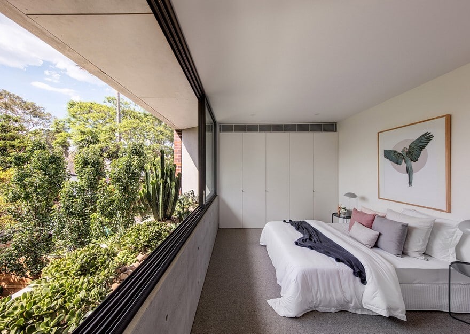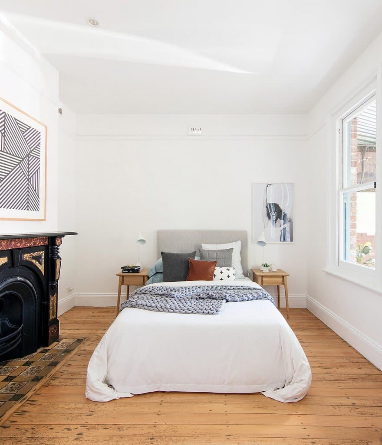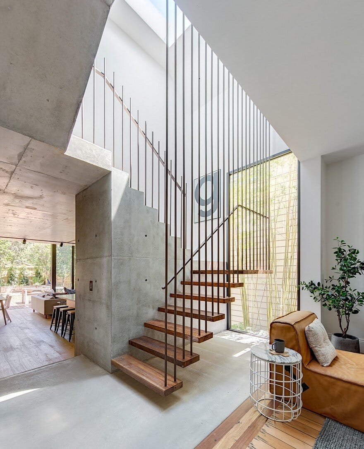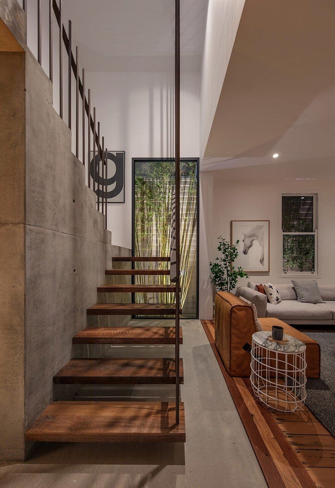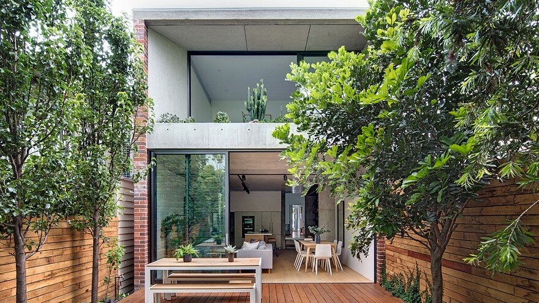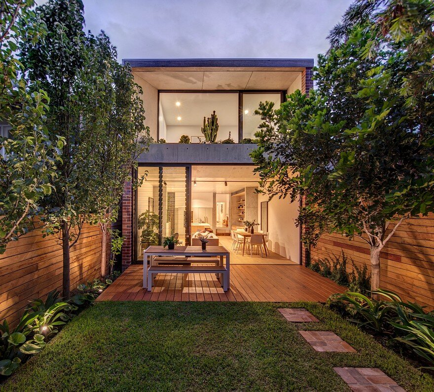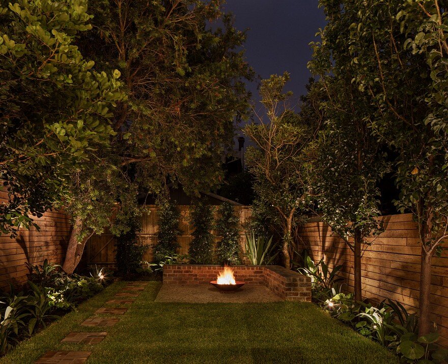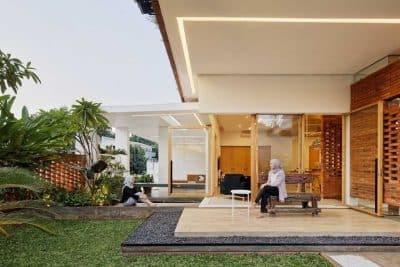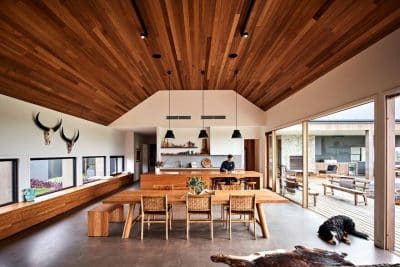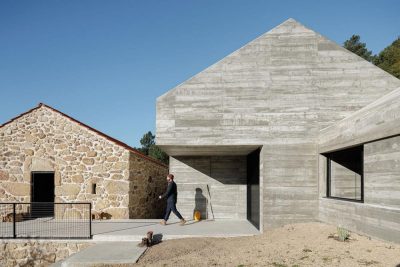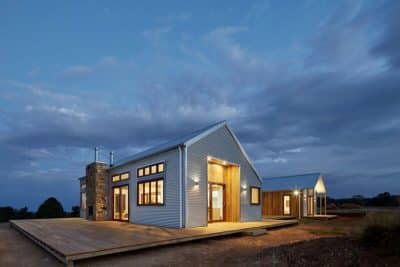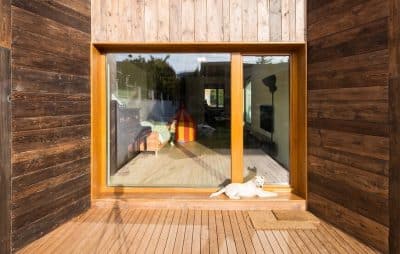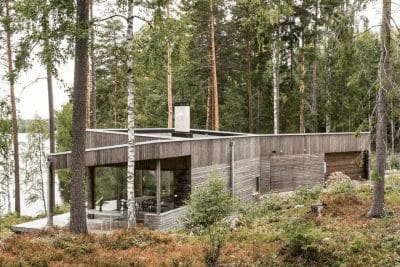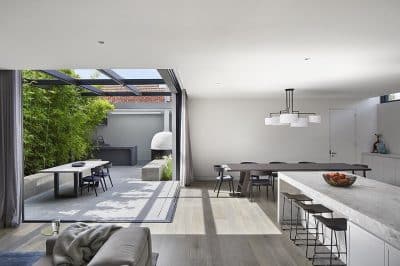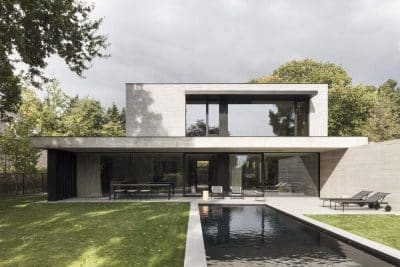Project: Balmain Semi House / Alterations and Additions
Architects: CO-AP Architects
Property styling: The Hired Home
Location: Sydney, Australia
Photography © 2017 Murray Fredericks
Balmain Semi House was completed in 2017 by Sydney-based CO-AP Architects.
This project is an alterations and additions to an early 1900s two bedroom single-storey semi-detached house. Our client, a builder/developer, approached us with an existing planning approval for the property and engaged us to complete the detail design and interiors for the project. Maximising daylight and green space was a priority. Off-form concrete and Australian timbers were used for the two-storey rear additions which are contained within the existing ridgeline set-out in the original planning approval.
A series of skylights allow daylight to flood the upper floor bedrooms and penetrate deep into the original house via a new stairwell. Structural timbers salvaged from the original building were repurposed as stair treads and shelving.
Although there was an opportunity for rear lane access to potential off-street parking, our client opted to invest in improving the existing garden as they felt landscaping was more a valuable asset than car spaces in the inner city. This was a brave risk to take for a speculative project in Balmain and it has paid off.
An elevated planter filled with succulents provide privacy and a verdant outlook from the upper floor rear bedroom. The palette of interior finishes have been kept crisp, fresh and simple – incorporating concrete, timber, terracotta and stone.

