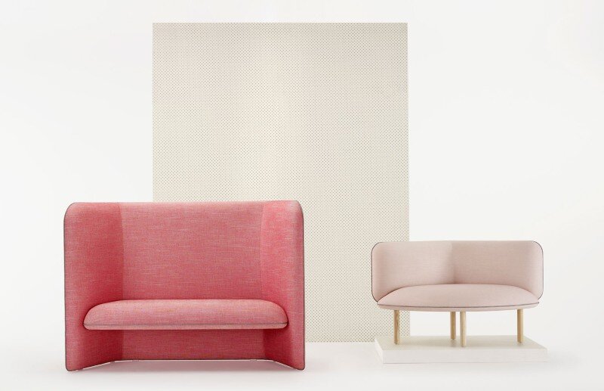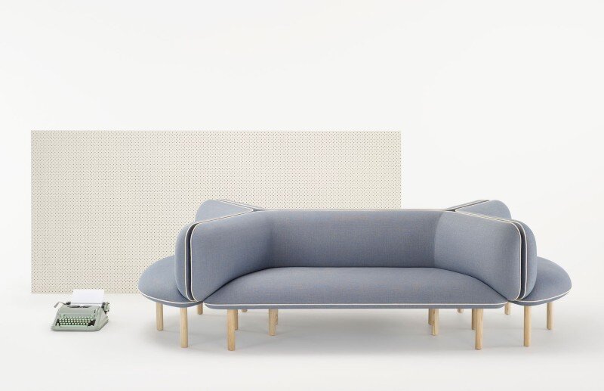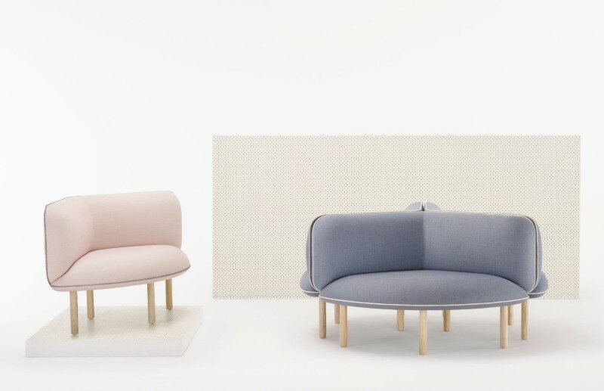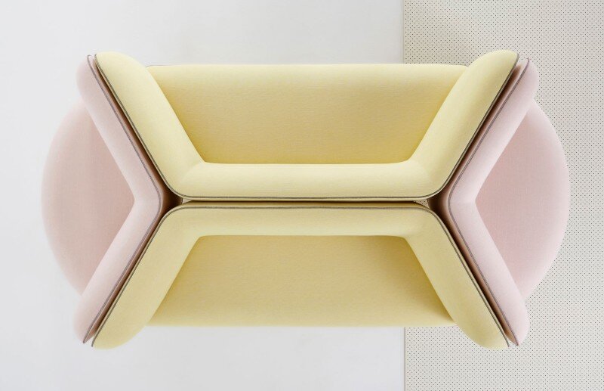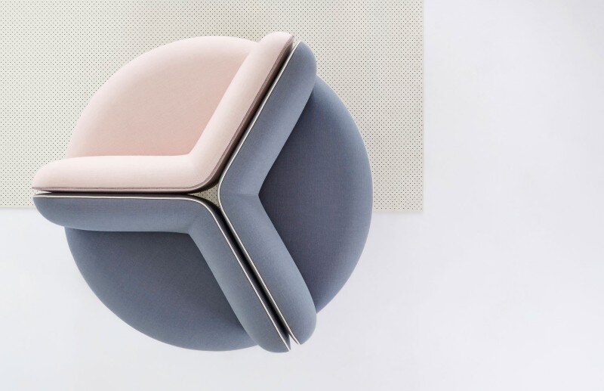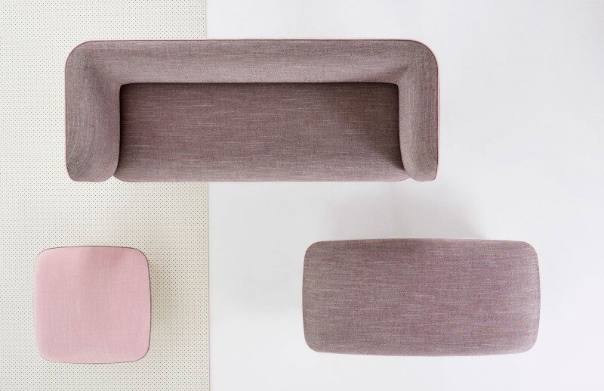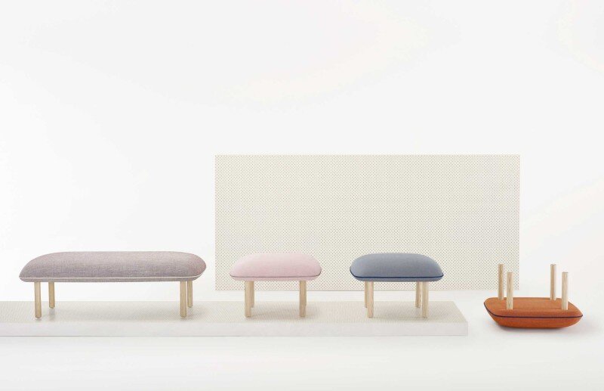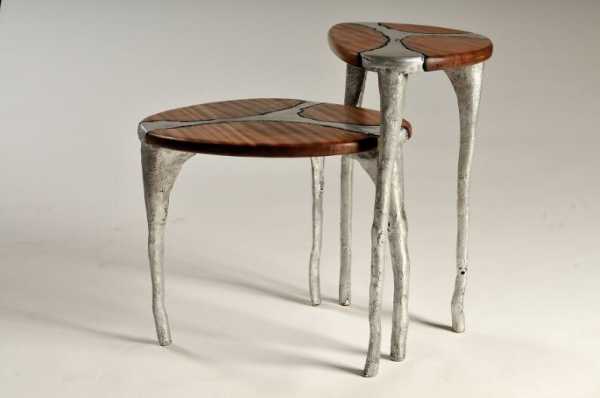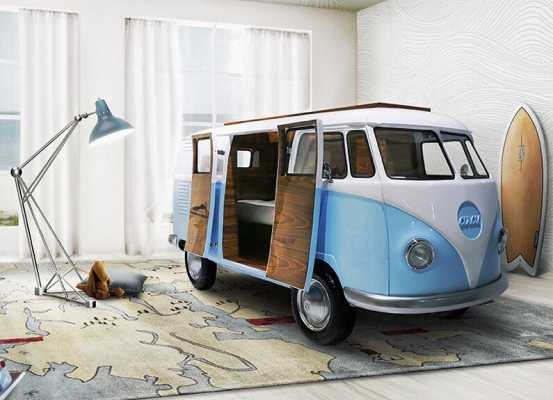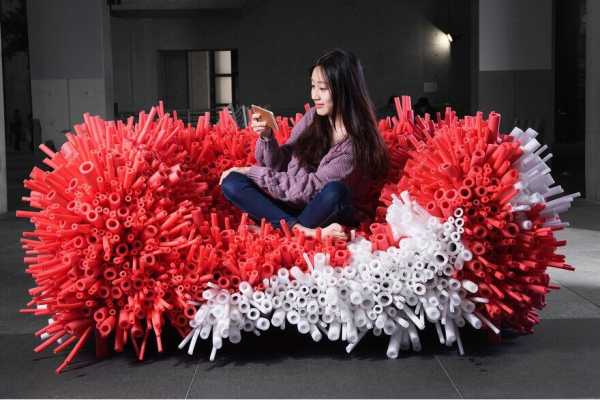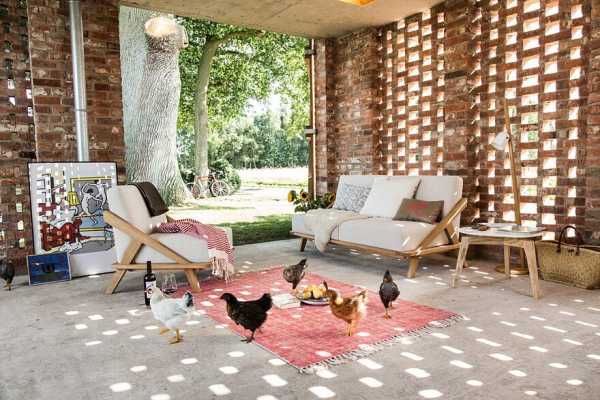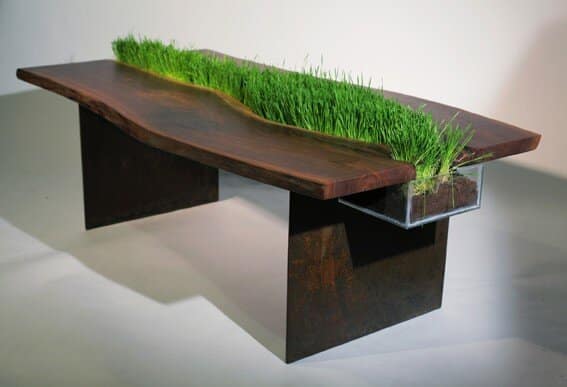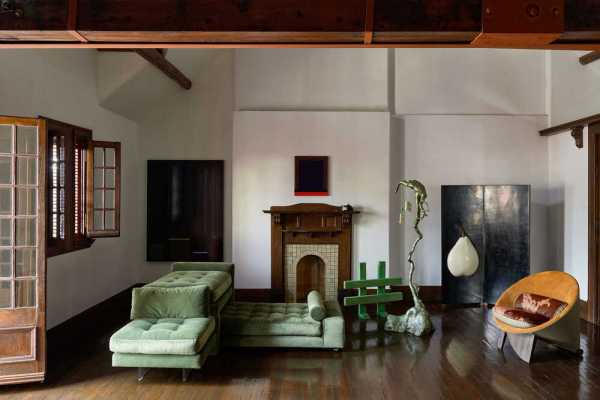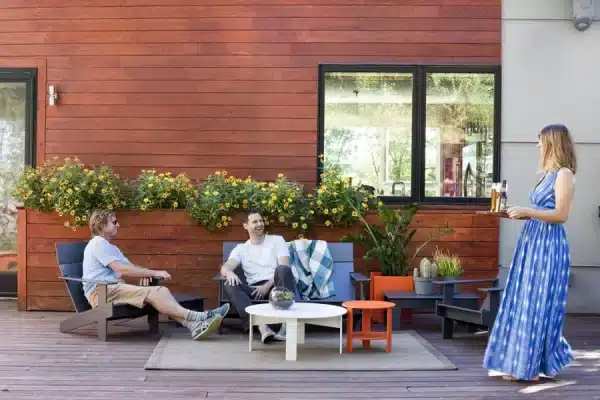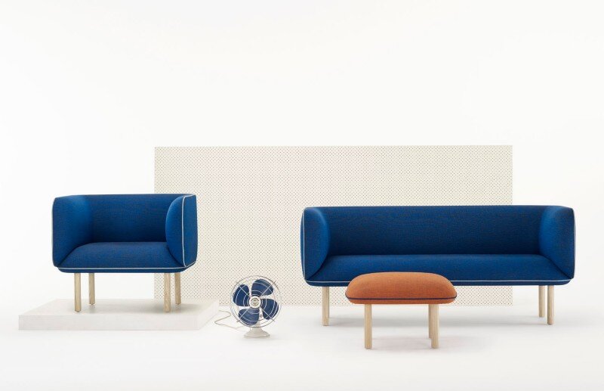
Wes Range Collection by Tom Fereday
Designer: Tom Fereday, 2015
Client: Zenith Interiors
Supplied by SD Element
Photography: Haydn Cattach
Wes Range collection was designed by the young Australian designer Tom Fereday for Zenith.
The Wes lounge was named after its soft yet striking appearance, paying homage in name to film director Wes Anderson. The Wes range represents a design exploration into merging traditional upholstery techniques with minimal design.
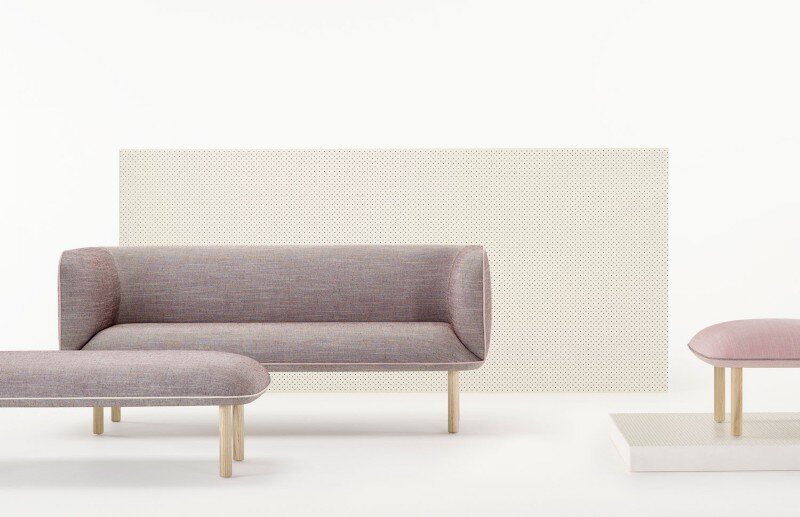
Over a year in development the Wes range highlights the skill and craftsmanship of Australian made upholstery. Sculpted and manipulated by hand over a uniquely designed, timber frame, the Wes range conveys complex yet minimal forms with entirely seamless upholstery from every angle. Contrasting piping celebrate the soft form of the lounge with elegant and vibrant colours.
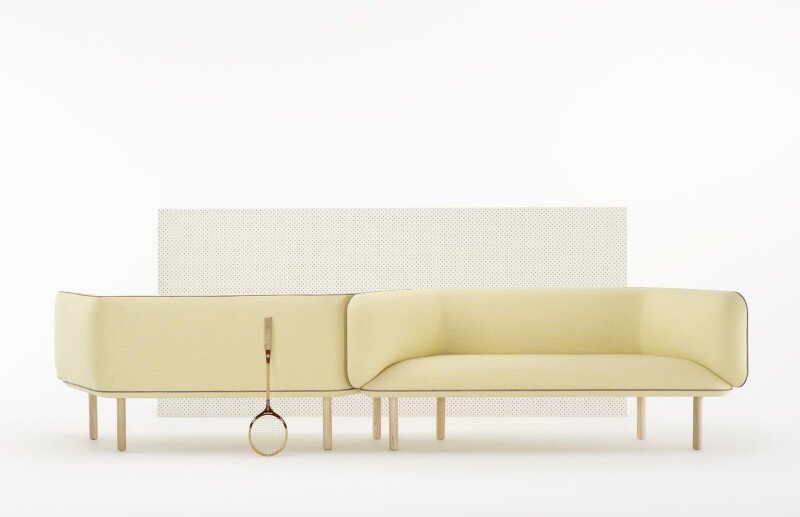
Honest design from the inside out, the Wes range is constructed entirely from Eco plywood and finished with solid Ash legs and natural fabrics.
