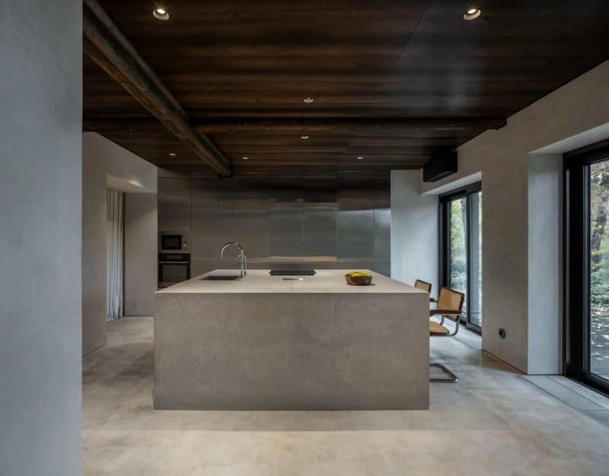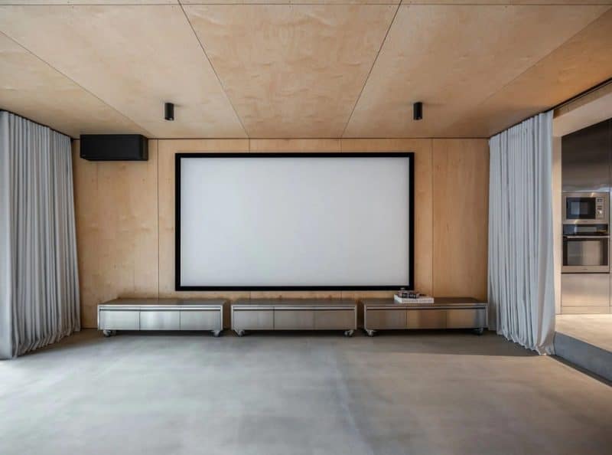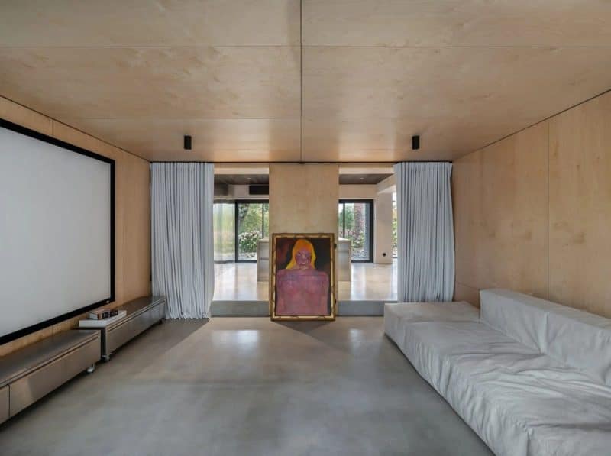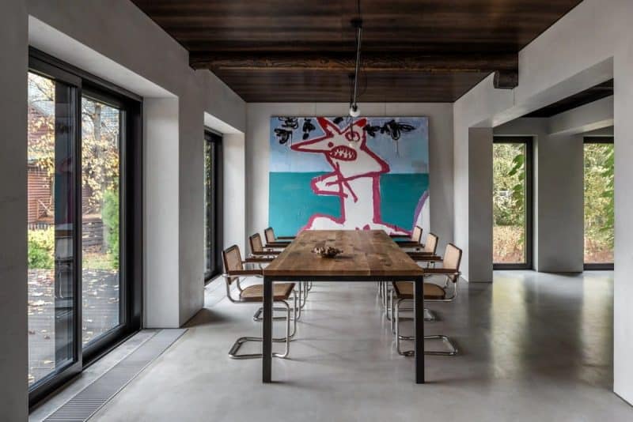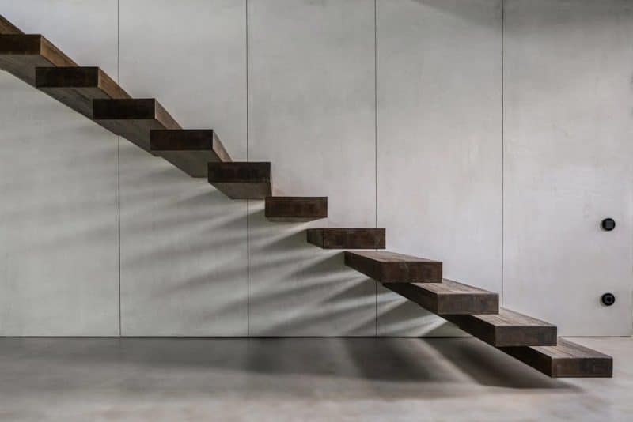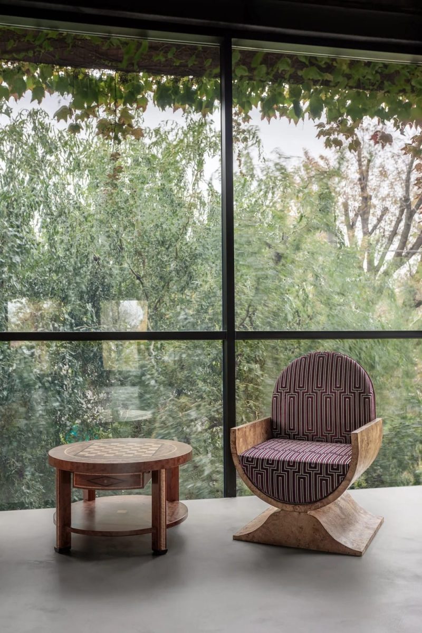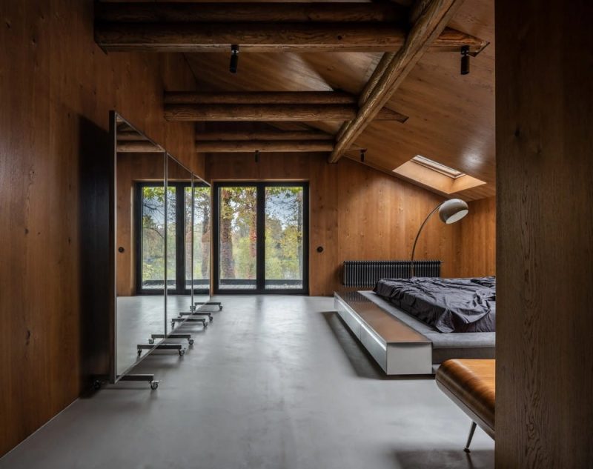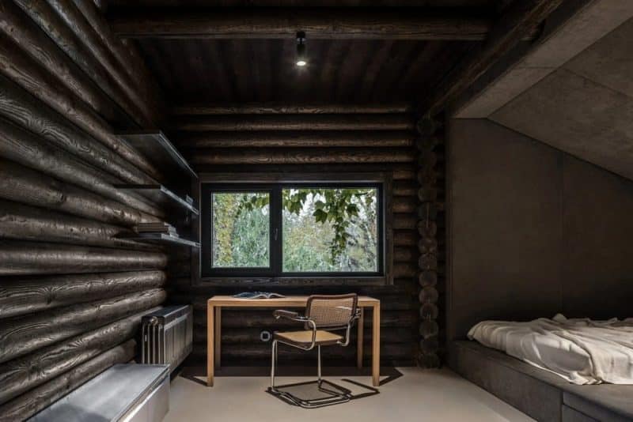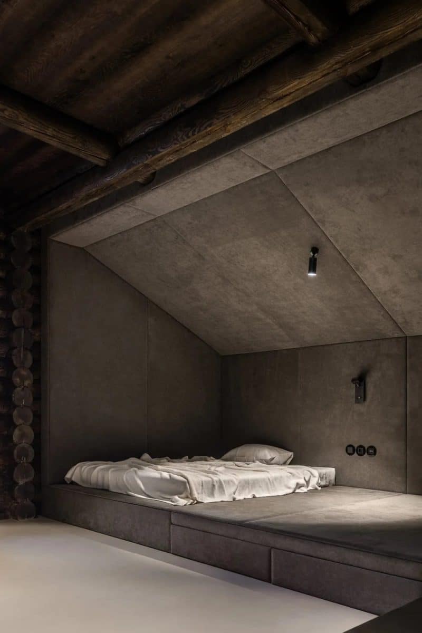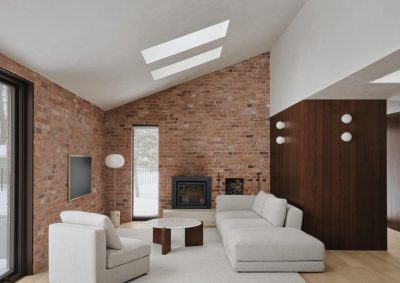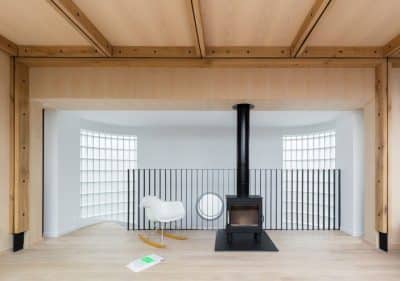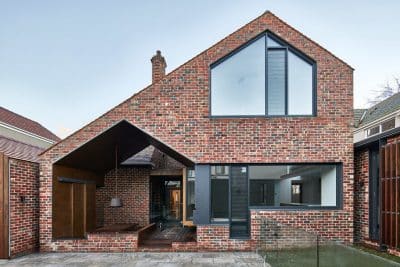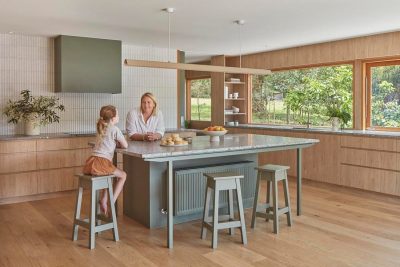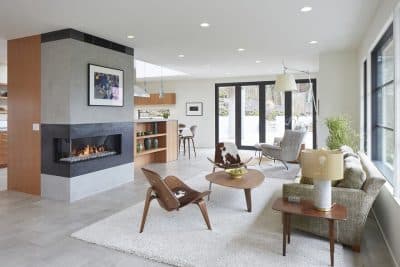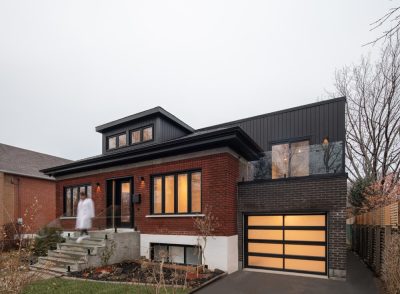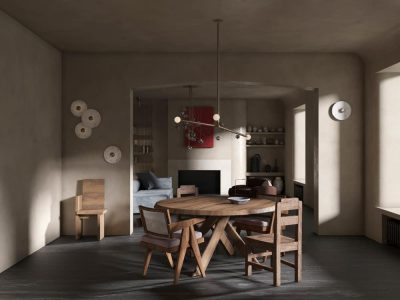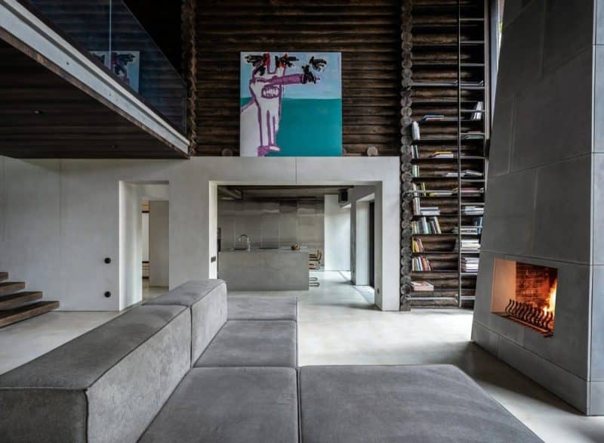
Project: Relogged House
Architecture: Balbek Bureau
Architects: Slava Balbek, Vika Didych, Yuliia Barsuk, Alina Vovkotrub, Serhii Havrylov
Project Managers: Kateryna Karelshtein, Anna Viktorova
Location: Ukraine
Area: 375 m2
Year: 2022
Photo Credits: Andrey Bezuglov, Maryan Beresh
Nestled in a green riverside setting, Relogged House by Balbek Bureau redefines the traditional log cabin. Designed for a client with a bold vision, the project moves away from rustic associations and embraces a contemporary, minimalist aesthetic. With dark wood surfaces, concrete finishes, and clean geometry, the residence creates a dialogue between tradition and modern living.
Concept: A New Take on the Log Cabin
The very name Relogged House signals the project’s ambition: to reinterpret the familiar log cabin. Rather than pursuing conventional references, the design team relied on intuition and the client’s stylistic preferences. Inspiration came from Rick Owens’ apartment in Concordia, Italy—an interior defined by grungy, brutalist, and utilitarian tones.
Balbek Bureau balanced these references with contrasts: dark stained wood, light panels, concrete flooring, and minimalist geometry. The outcome is a home that preserves the essence of timber construction while projecting a distinctly modern character.
Challenges: From Rustic to Contemporary
The client’s main request was to abandon the classic log house aesthetic. Yet, covering the wooden walls entirely was not feasible due to the natural movement of the timber structure. The solution was to embrace the wood, sanding and staining it in a deep shade to achieve visual consistency.
This process involved testing multiple colors and applying several layers until the desired tone was reached. To reinforce clean lines, unnecessary trimmed beams were removed. These precise adjustments, combined with new furniture and finishes, gave the log cabin a refined, modern identity. In the end, Relogged House became a project that balanced technical constraints with bold design ambitions.
Ground Floor: Open Spaces and Contrasts
The entrance opens into a glass vestibule and a grand hall with a striking staircase. Designed as a wooden-clad metal console, the staircase is deliberately minimal, with no handrails, aligning with the client’s request for bold simplicity.
To the left lies a recessed home theater, occupying the former garage space. Walls are paneled in plywood, and custom metal cabinets—designed by the bureau—tie this room to the rest of the house.
The kitchen continues the dialogue between wood and modern materials. A concrete island anchors the space, complemented by vintage chairs and metal finishes. Nearby, the living room looks out toward the river. A fireplace clad in concrete panels, microcement flooring, and expansive shelving for a library add both functionality and atmosphere. A large sofa by propro furniture forms the centerpiece of the room, while movable metal stairs allow access to the tall shelves.
The dining area and cabinet extend the open-plan design, seamlessly connected to the kitchen and living room. Original log beams remain exposed, bridging the old with the new. Throughout the home, paintings from the client’s private collection and carefully chosen vintage pieces enhance the interior’s eclectic, personal tone.
Upper Floor: Privacy and Comfort
On the upper level, the primary bedroom sits to the right of the staircase. Paneled in wood veneer for warmth and sound insulation, the room is furnished with a custom bed, vintage lamps, and a mirrored screen opposite the bed. The atmosphere is softened by natural light entering through newly added skylights. Bathrooms on this level, finished in microcement, contrast with the tactile wooden textures.
To the left are two children’s bedrooms with a shared bathroom. Custom-made soft zones, metal shelving, and built-in wardrobes define these spaces. Adjustments to floor levels were required due to the structural specifics of log construction, adding another layer of design complexity.
Conclusion: Tradition Reinvented
Relogged House stands as a bold reinterpretation of the log cabin. Balbek Bureau’s design respects the timber structure while rethinking it through modern lines, raw materials, and carefully curated interiors. The project is not only an architectural transformation but also a creative collaboration with the client, resulting in a home that is both unconventional and deeply personal.
