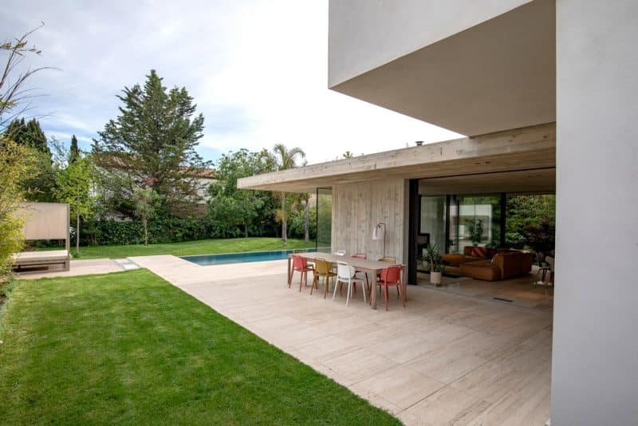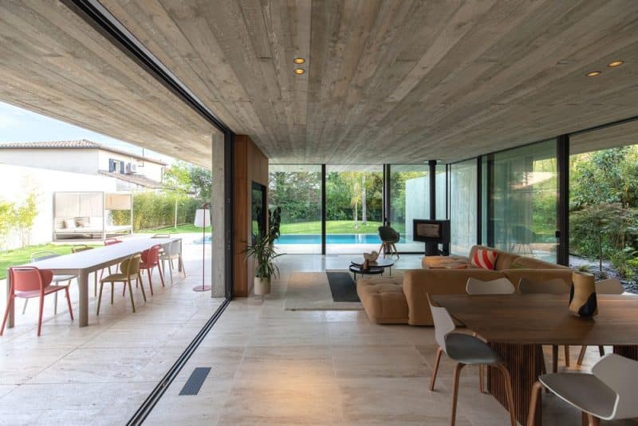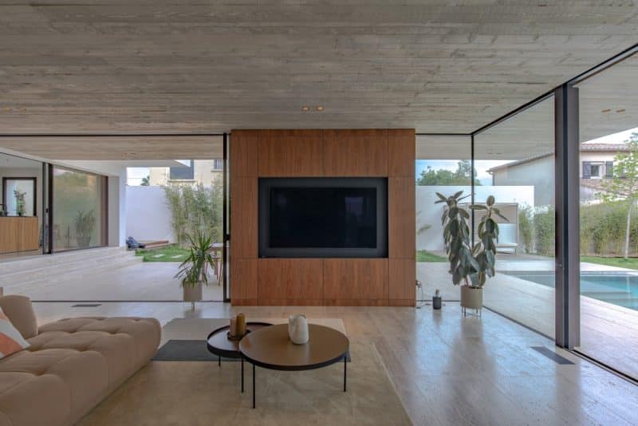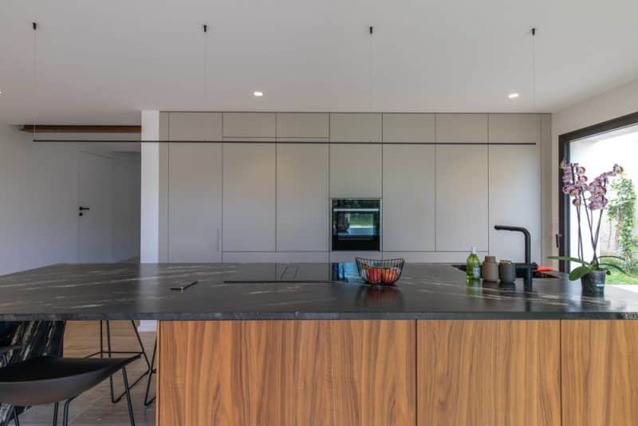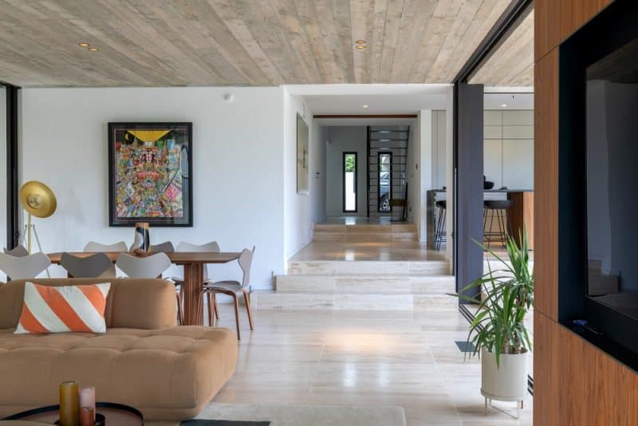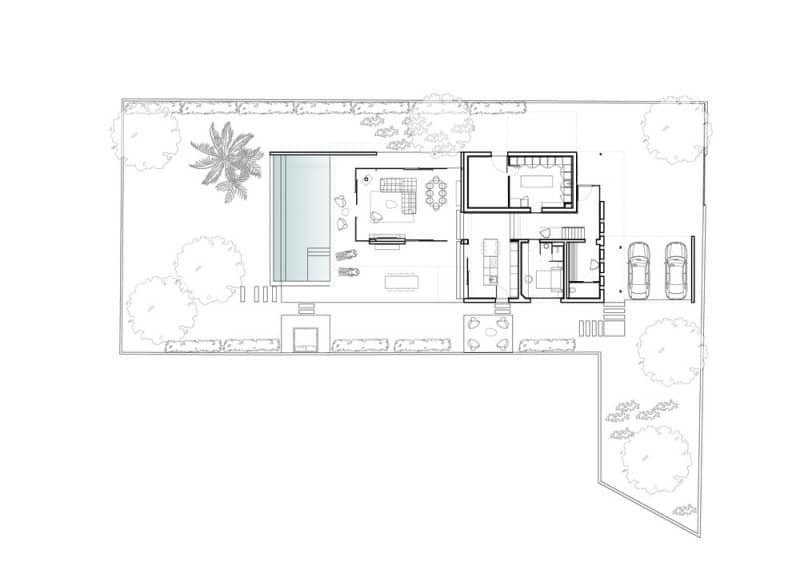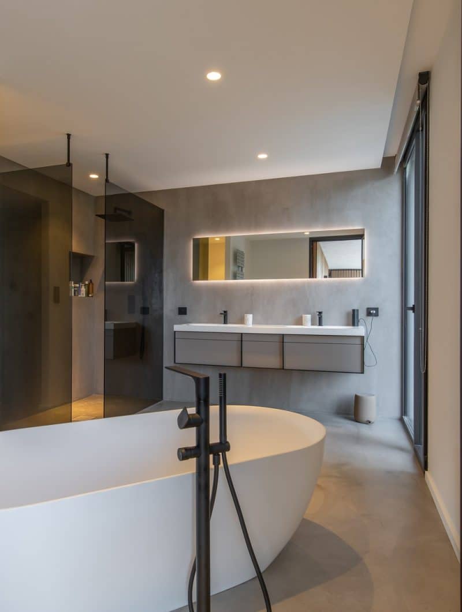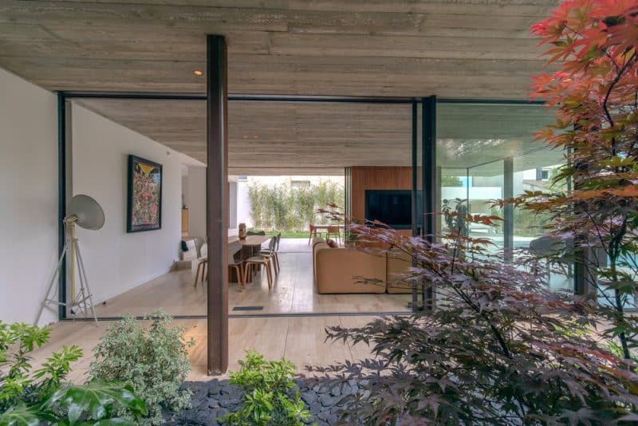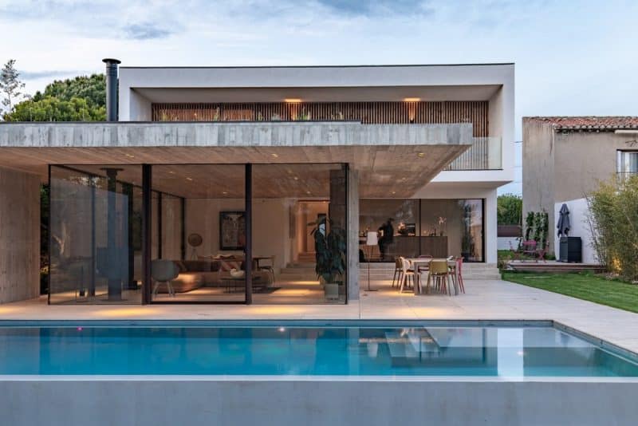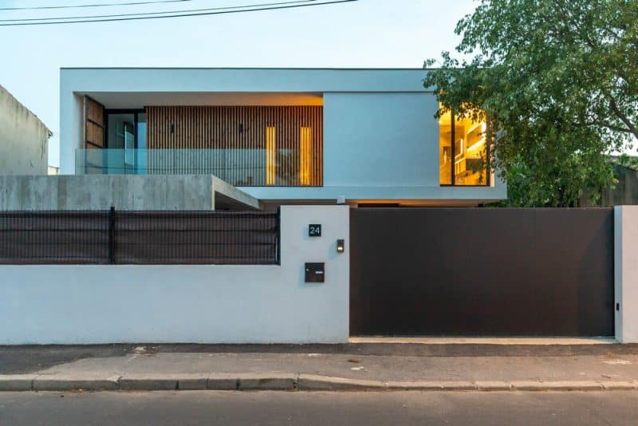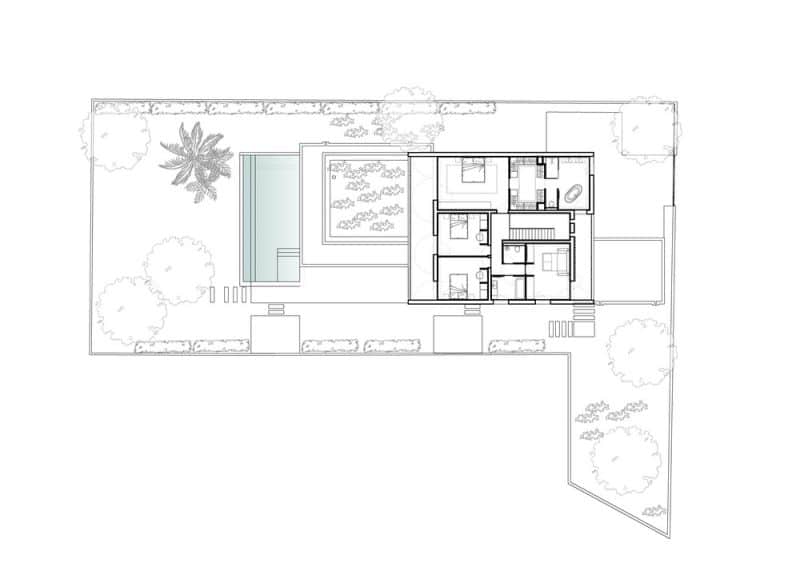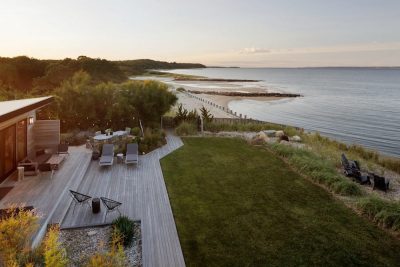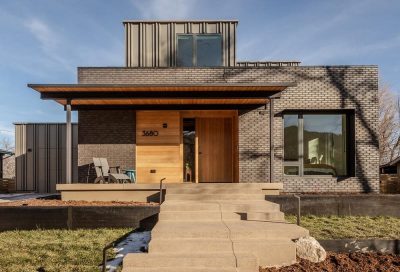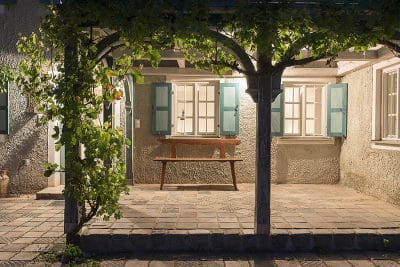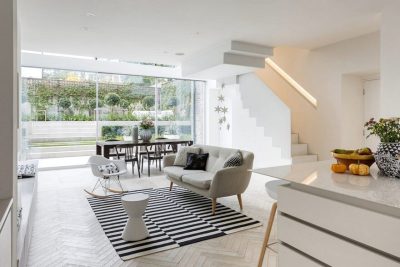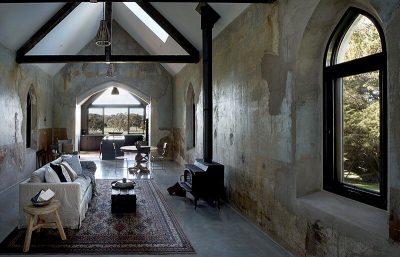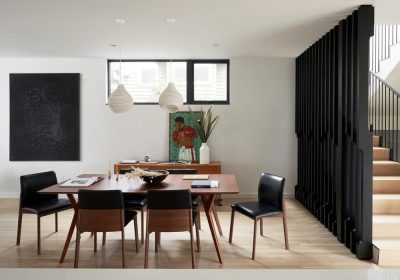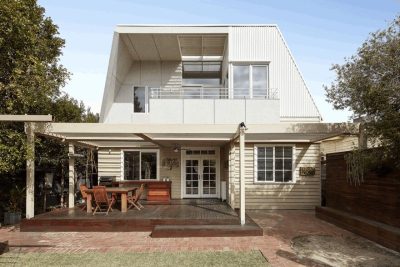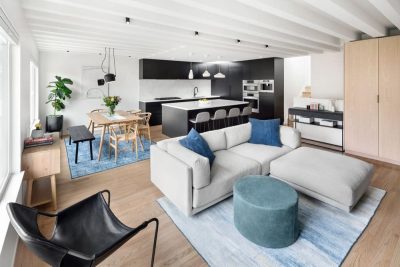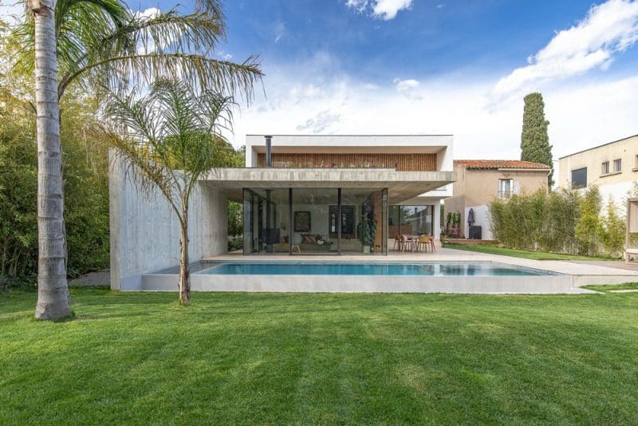
Project: Renovation and Expansion
Architects: Brengues Le Pavec architects
Location: Montpellier, Hérault, France
Area: 220 m²
Delivery: 2024
Photo Credits: RBrengues photos
The project, undertaken by Brengues Le Pavec Architectes, involves the renovation and expansion of a 1960s house located in a residential area of Montpellier. The original structure, characterized by its rational design and flat roof, offered significant potential for adding extra volume and enhancing the living experience. The primary goal of the extension was to create a living space that is more intimately connected to the garden, fostering a seamless indoor-outdoor lifestyle.
The design employs simple vertical and horizontal planes, which allow for the inclusion of extensive glazing. This architectural approach opens up the interior space, flooding it with natural light and providing unobstructed views of the garden. The large glass panels not only create a visual connection with the outdoors but also invite the beauty of the surrounding landscape into the home, creating a serene and airy ambiance.
To achieve a modern yet harmonious aesthetic, the extension utilizes raw materials such as stamped concrete and stone for the flooring. These materials lend a contemporary edge while ensuring durability and a natural feel that complements the garden setting. The use of these raw materials grounds the design, giving it a timeless quality that resonates with the home’s original architecture.
Inside, the addition of wooden panels on well-defined walls introduces warmth and texture to the living spaces. This thoughtful choice of materials creates a cozy and inviting atmosphere, balancing the sleekness of the concrete and glass with the natural charm of wood. The wooden elements are strategically placed to enhance the aesthetic appeal and comfort of the interior, providing a welcoming environment for the inhabitants.
The renovation and expansion project by Brengues Le Pavec Architectes not only revitalizes the existing structure but also redefines the living experience by integrating modern design principles with a deep respect for the natural surroundings. The result is a stylish, functional, and inviting home that embraces the beauty of its garden and offers a refined living experience. This project exemplifies how thoughtful design and material choices can transform a mid-century house into a contemporary haven that meets the needs of modern living while staying connected to nature.
