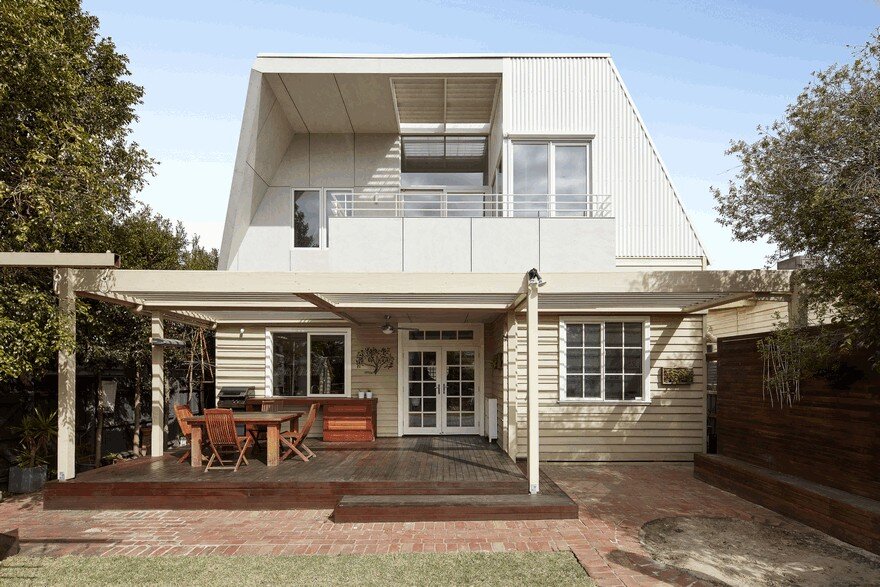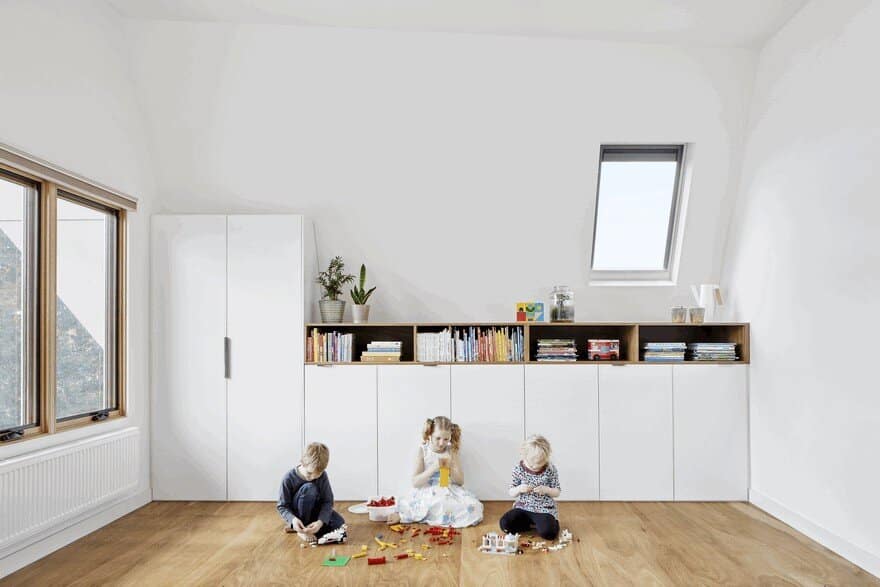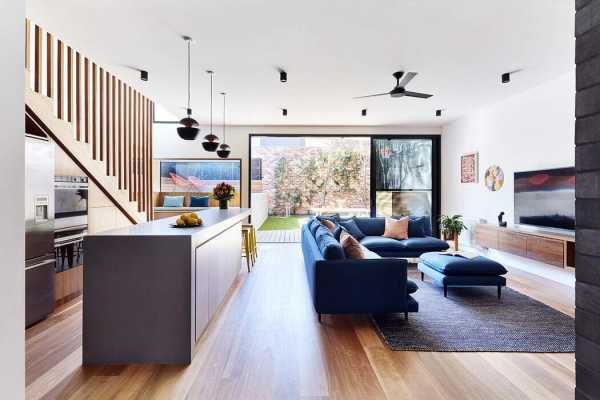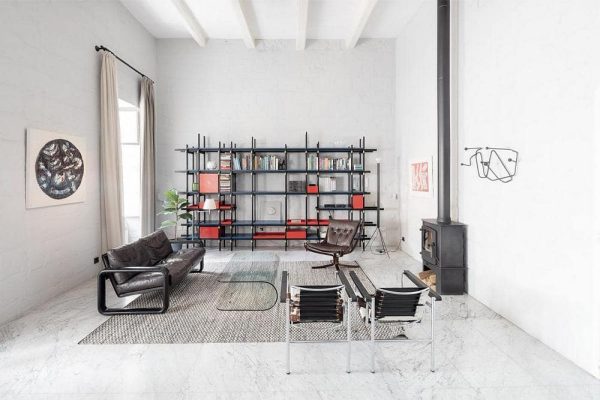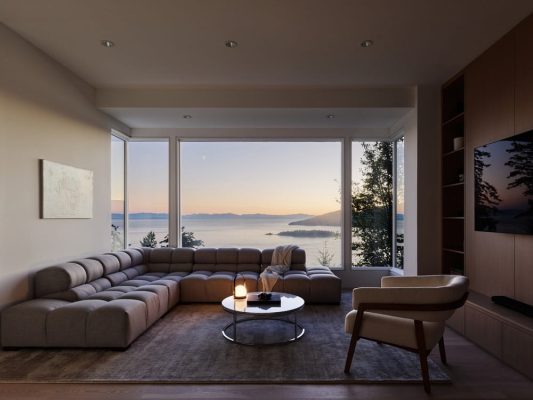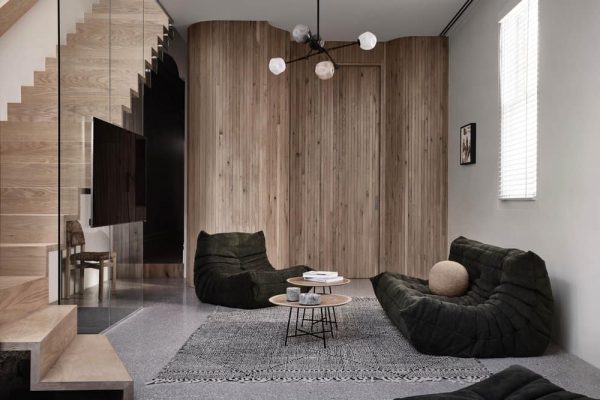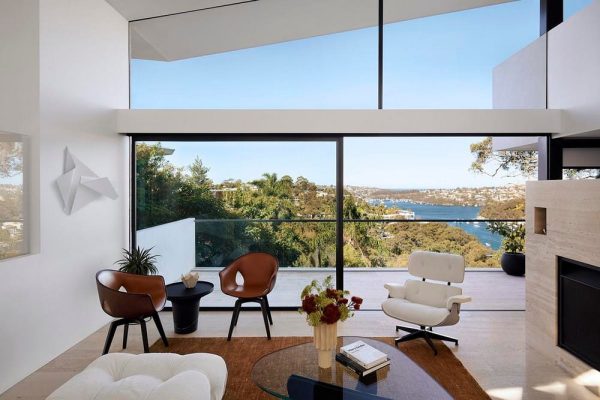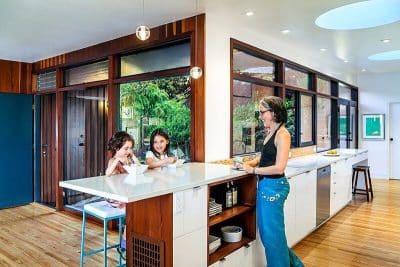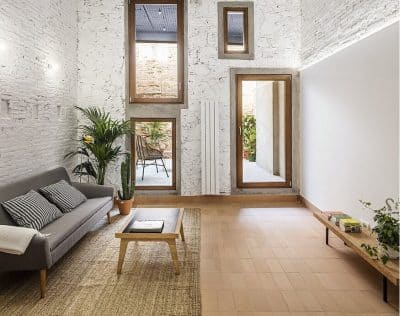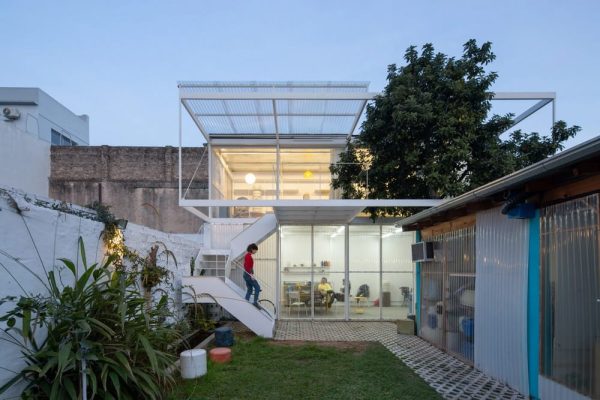Project: Second Storey Sustainable Extension
Architects: Guild Architects
Location: Northcote, Victoria, Australia
Completion date 2017
Photography: Jack Lovel
Text by Guild Architects
This project is a light flooded second storey sustainable extension to a Californian bungalow in Northcote, Melbourne.
Brief:
– More space and storage for growing family – three young children sharing the one small bedroom before the renovation.
– More light to ground floor areas and better internal/external connection.
– Sustainability: passive solar design, maximising re-use/retention of existing building and a long-term goal of transitioning off fossil fuels.
– Fun spaces for the children and more storage (including their colour coded LEGO!)
Challenges:
– Improve light quality and outside connection to the southern end of the building without extensive re-configuration to the existing house (which was in good condition). A covered deck attached to the house, dense vegetation to the eastern side and a study centred on the hallway (a classic Californian bungalow feature) meant the house was dark and had poor external connection.
– Retaining the ground floor 3.16 high ceilings whilst meeting ResCode setback standards to the first floor.
– Creating a thermally comfortable second storey without the aid of traditional mass materials such as brick and concrete (precluded by the existing timber frame) to provide temperature stability.
– Accommodating the clients sizeable brief in a first-floor extension behind the existing ridge line without a bulky form dominating the period home when viewed from the street.
Solutions:
– Demolishing the study opened the hallway up to the rear yard and a new double height north facing stair void floods the depths of the house with light. This minimised work to the ground floor and allowed the owners to remain in occupation for a large part of the build reducing total project costs. Heat stratification associated with first floor voids is offset with ceiling fans and a heat shifter ducted to the ground floor level.
– The high point of the new roof is setback from the existing ridge line, reducing the apparent height of extension when viewed from street. Sloped walls further diminish the perceived height whilst meeting ResCode standards. The sloped walls and variation in ceiling heights create fun, quirky attic like spaces for the kid’s areas.
– Alternative pathways have been created for the children. A walkway over the void and hatches to the storage connect the two southern bedrooms providing opportunities for hide and seek and other games. Robust joinery can be climbed on sat on or jumped off.
– The aquarium provides a dynamic feature for children to look at, look through and learn from and links the existing house to the extension through borrowed light and stairwell glimpses. The aquarium is framed on the hallway side by an expansive pin board for children artwork and family photos.
– The usually dead space under the stairs provides bulk storage for school bags, helmets and shoes via timber drawers that form the lower part of the staircase. Bi-fold doors to the new first floor living area conceal recycled shelving containing an array of toys and books (including the coloured coded LEGO!) and utilises the dead space created by the angled walls.
– BioPCM (phase change material) to new ceilings provides a biodegradable, carbon neutral, highly efficient lightweight mass alternative. After much debate a temperate system was chosen for the aquarium (approximately 1 tonne of weight in total including the filter tank). However, it was originally envisaged as highly efficient low embodied energy mass and retains the ability to be converted to a cold-water system in the future. The foundations for the tank utilised the footings of a redundant chimney, minimising concrete.
– The above ground recycled shipping container pool required no excavation or concrete and can be recycled at the end of its life.
– Siting based on passive solar design with living areas oriented to north, north and west windows appropriately shaded with fixed or adjustable shading, automated southern clerestorey windows for cross and stack ventilation, high specification Miglass composite windows, retrofitted insulation to all existing walls and floors, insulating honeycomb blinds internally, LED lighting, low VOC finishes, sisal carpet, sustainably sourced hardwood plywood for floors and joinery, new plumbing connected to existing water tanks and grey water system, retained solar hot water and solar panels and new hydronic heating system designed for adaption to heat pump for complete transition off fossil fuels in the future.

