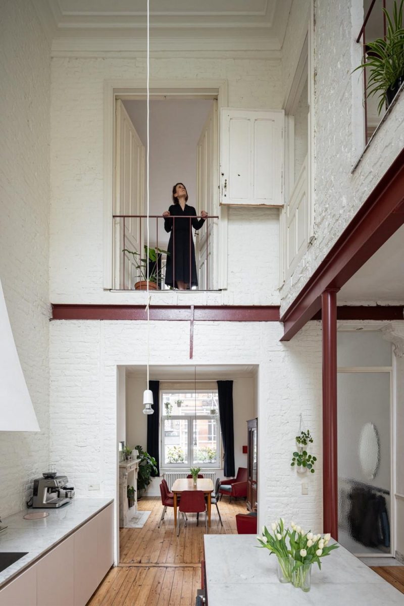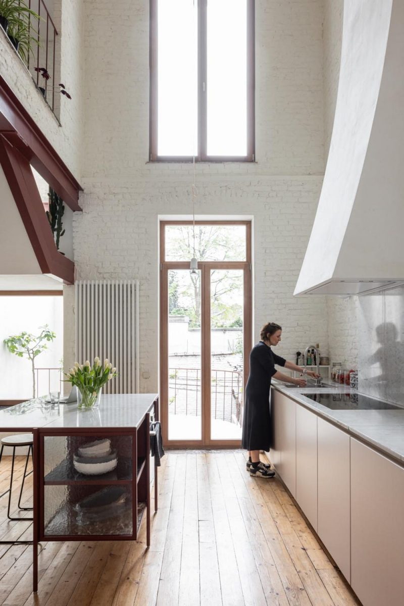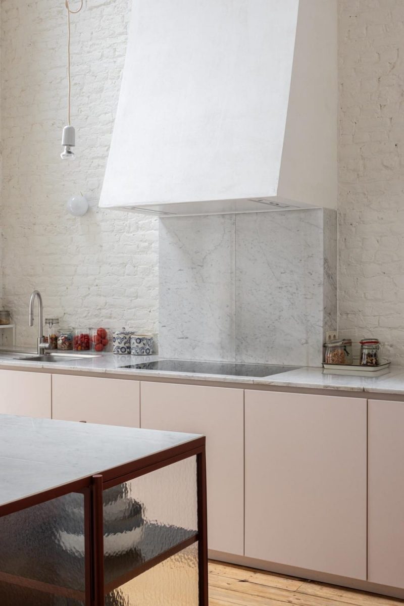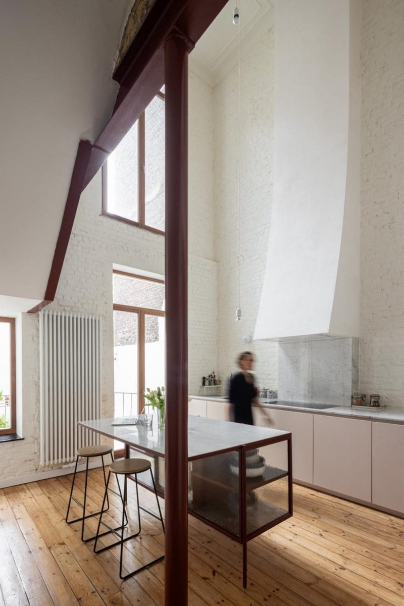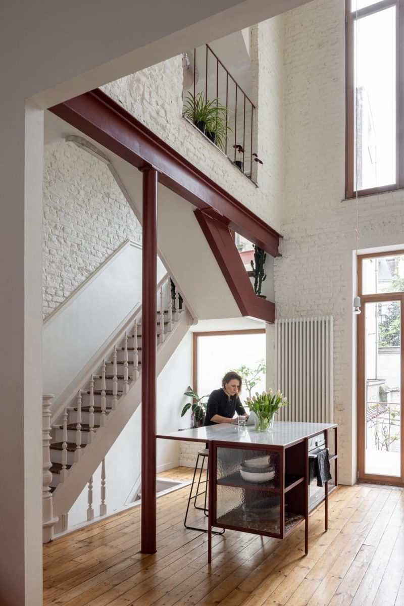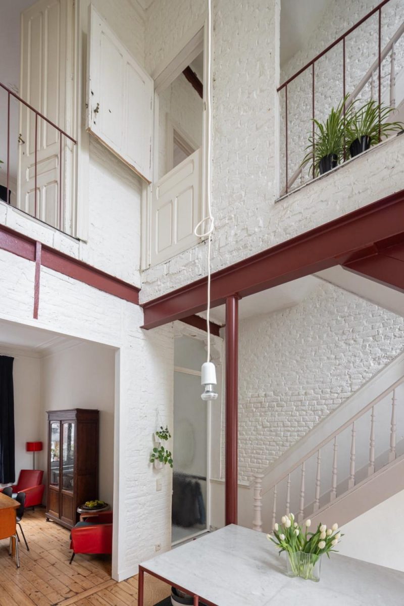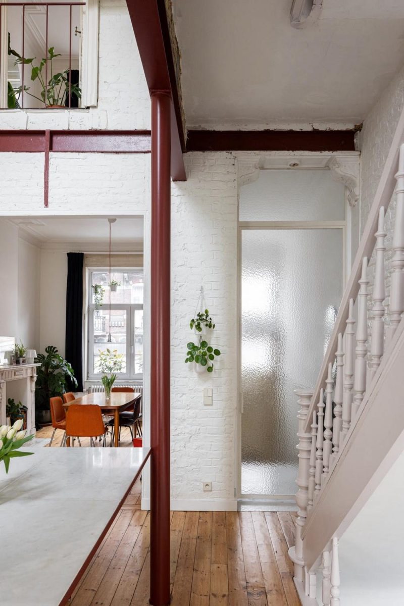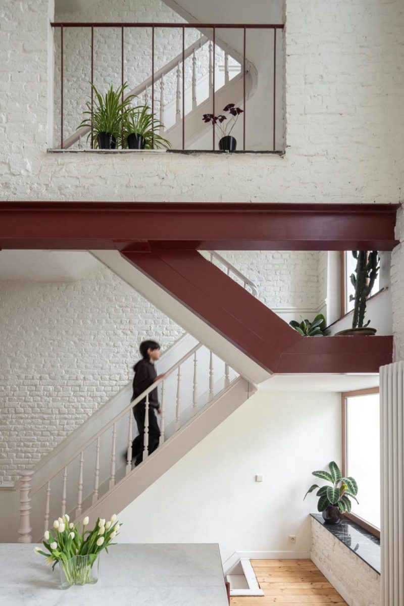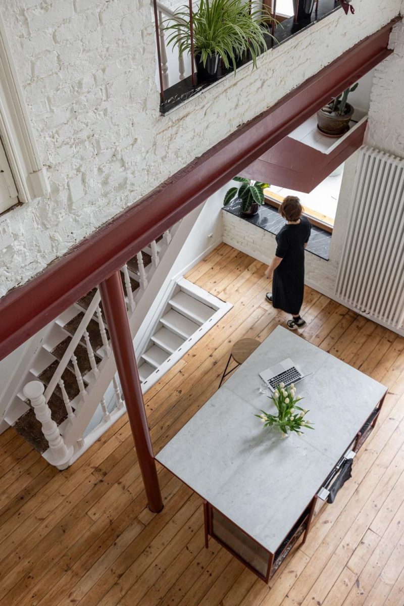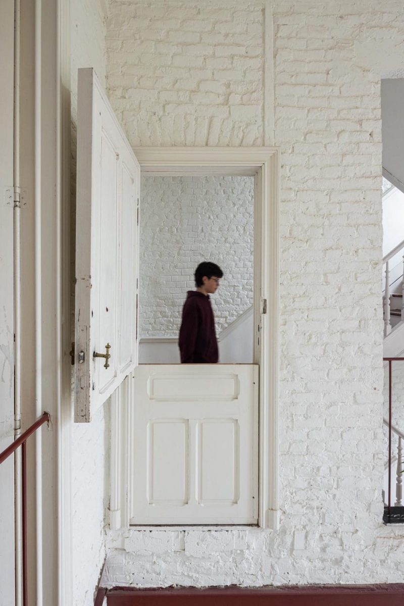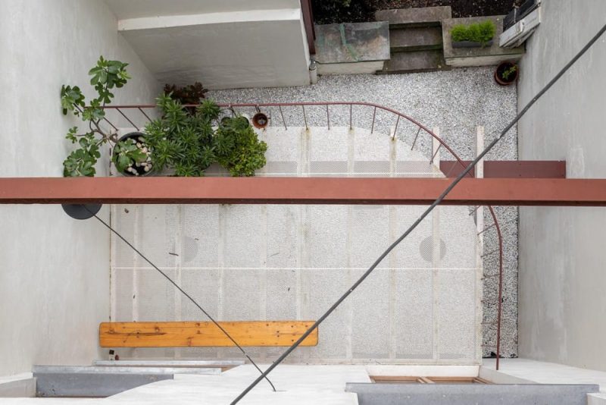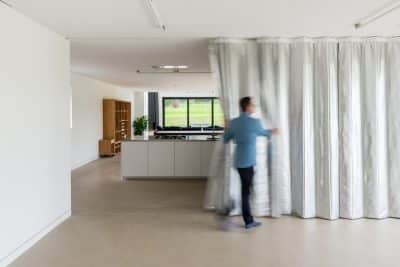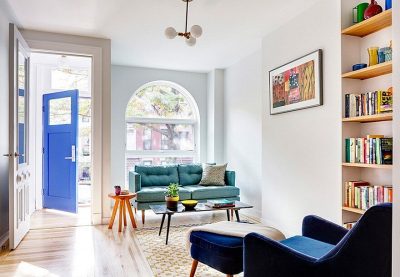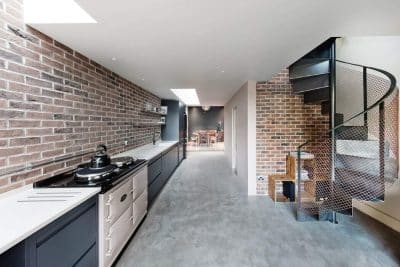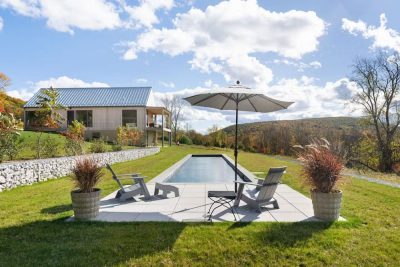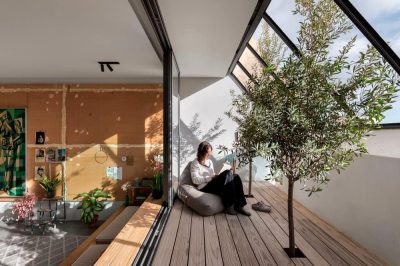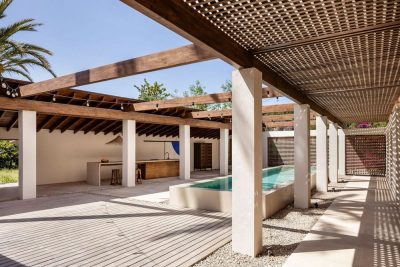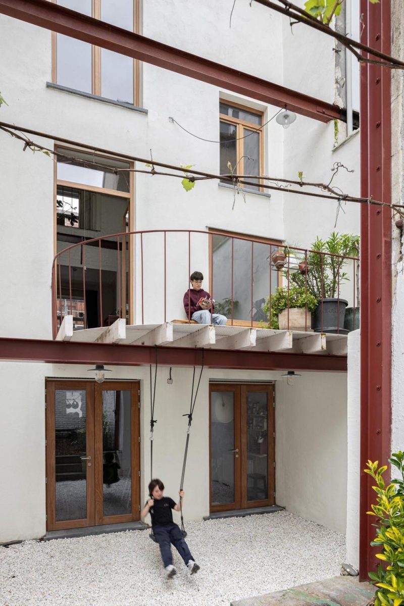
Project: Renovation and Transformation of a House in Schaerbeek
Architecture: hé! architectuur
Location: Anderlecht, Belgium
Year: 2024
Photo Credits: Tim Van de Velde
House in Schaerbeek underwent a comprehensive transformation by hé! architectuur to meet the owners’ desire for a raw, ‘unfinished’ aesthetic and better use of space. Located in Brussels’s Anderlecht borough, this narrow townhouse originally contained multiple nurseries and a tiny garden, yet boasted a rare rear vista opening onto the 19th-century Old Veterinary School. Therefore, the renovation reimagines how light and circulation flow through all five floors, creating an artist studio, balancing living and sleeping zones, and introducing generous outdoor spaces.
Reorganizing Vertical Living
First, hé! architectuur demolished the old rear extension to reorganize the home vertically. Consequently, the architects reallocated the day zone across the lower two floors and distributed sleeping areas more evenly above. Thus, the raised ground floor—or bel-étage—now hosts the kitchen and dining room, while the lounge occupies the first floor. By removing the room above the kitchen entirely, they introduced a diagonal visual connection between these living spaces. As a result, evening light from the front façade penetrates deeper into the home, enriching every level with natural illumination.
Introducing Dynamic Circulation
Moreover, structural interventions opened up the stairwell and widened the ground-floor footprint. For instance, by carving out walls around the staircase, circulation became more dynamic and the lower living areas feel more spacious. As visitors ascend, they encounter a continuous flow of light and material contrasts—from rough lime-painted brick to reclaimed wood beams. Consequently, the house shifts from a series of enclosed rooms to a fluid vertical sequence that accommodates both family life and creative pursuits.
Innovative Outdoor Integration
In addition, the architects retained the transverse steel beams of the former coteries, transforming them into supports for outdoor lighting, climbing plants, and a sunshade. Inspired by this existing framework, they designed a terrace that floats above the studio and garden. Specifically, a new transverse steel beam carries reclaimed wooden joists sourced from the opened first floor, while a perforated-steel sheet serves as the terrace floor. Naturally, this flooring lets light filter through into the garden and the studio below, thereby forging a connection between indoors and out.
Celebrating Raw Materials and Recovery
Furthermore, Kaat and Thomas, the owners, embraced the project’s emphasis on reuse and raw finishes. For example, they collaborated with Rotor to collect piles of discarded marble from North Station, later repurposing these slabs as cladding for the bathroom and kitchen countertops. Meanwhile, in the double-height kitchen and stairwell, hé! left the brick walls rough and coated only in lime paint. By retaining these textures, the architects accentuated their own interventions—such as clean steel lines and reclaimed wood—while respecting budget constraints.
Creating Atmosphere on a Budget
Ultimately, the renovation demonstrates how thoughtful design can optimize both atmosphere and costs. By choosing raw, locally sourced materials—like lime-washed brick, recovered wood, and impervious steel—hé! limited expenses without sacrificing aesthetic impact. Additionally, their strategic demolition and structural adjustments allowed the family to carve out a studio, balance living zones, and expand outdoor areas. Consequently, House in Schaerbeek transforms a typical Flemish fermette into a light-filled, flexible home that honors both craftsmanship and sustainable principles.
