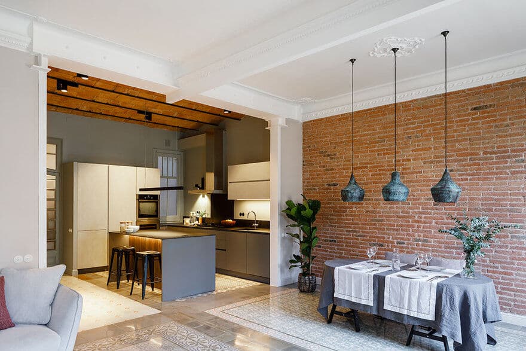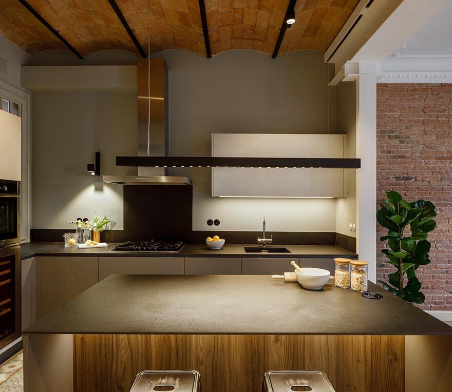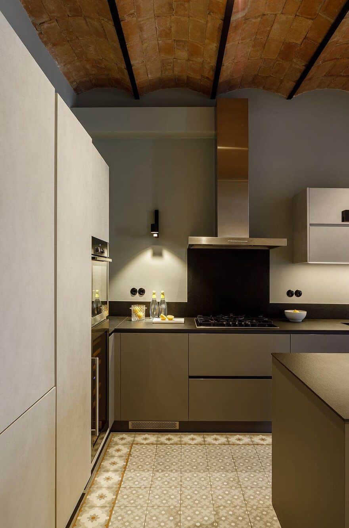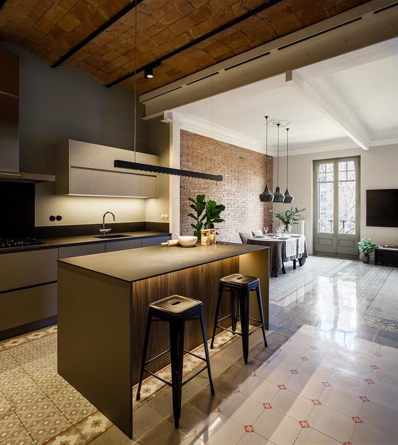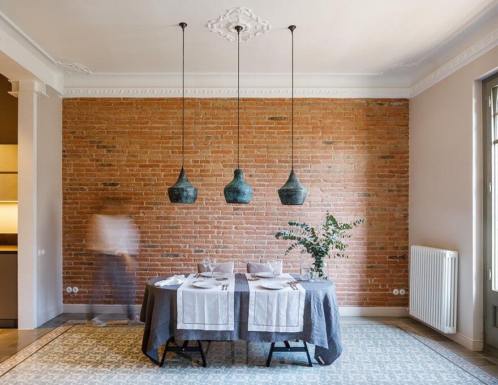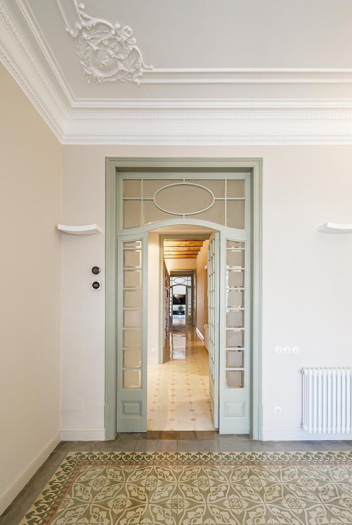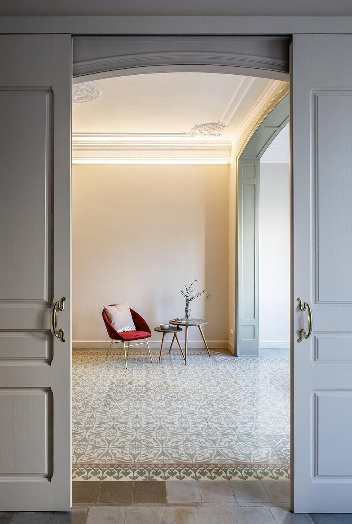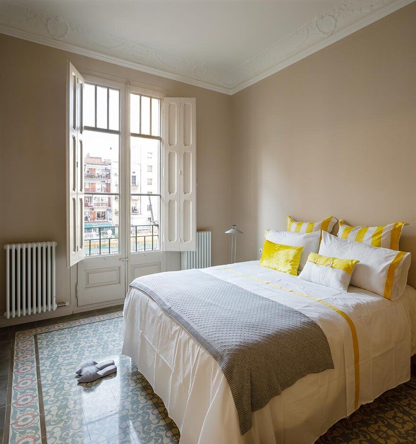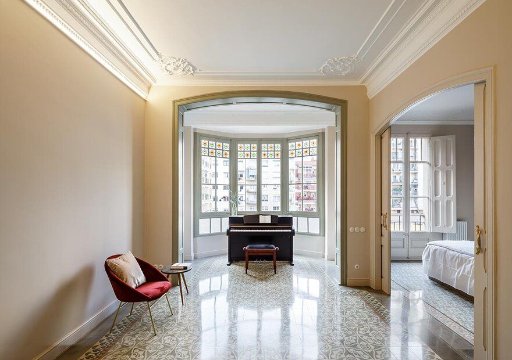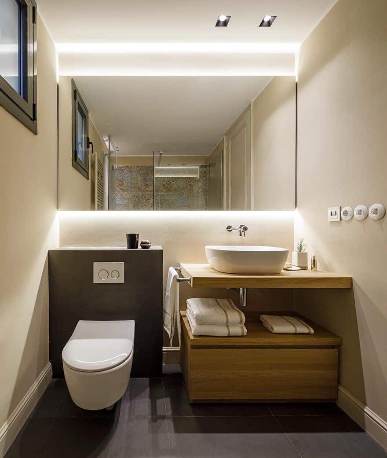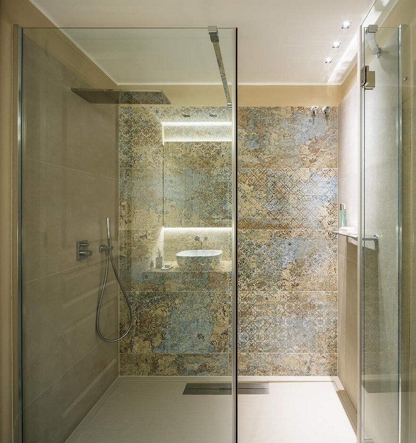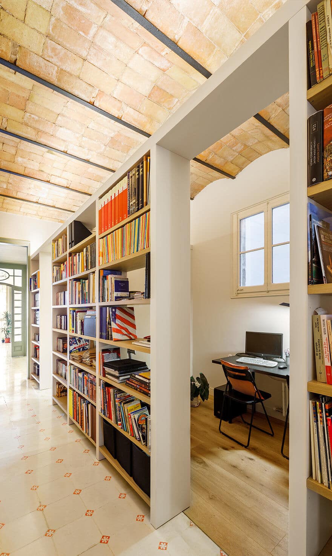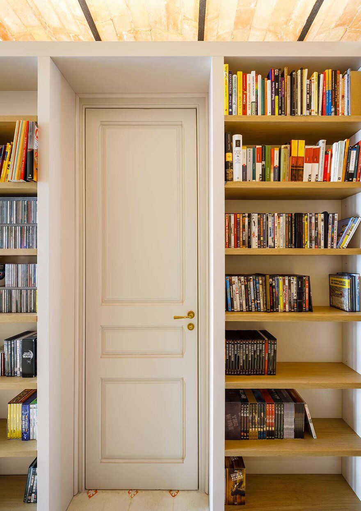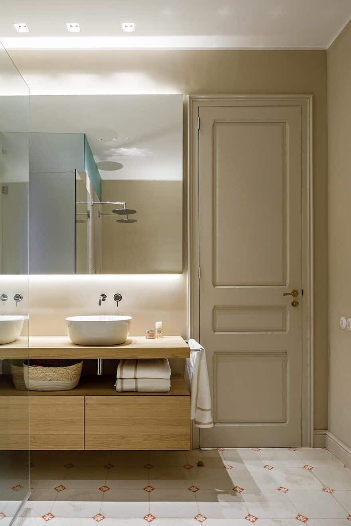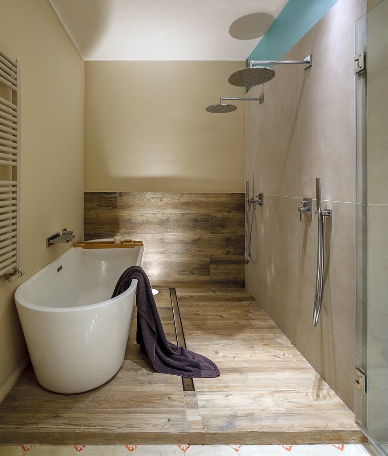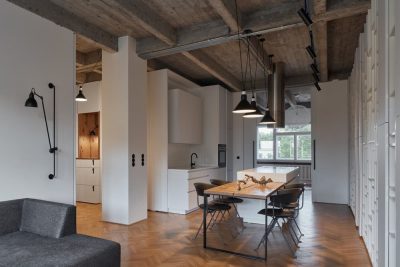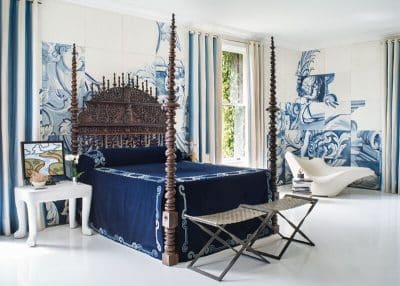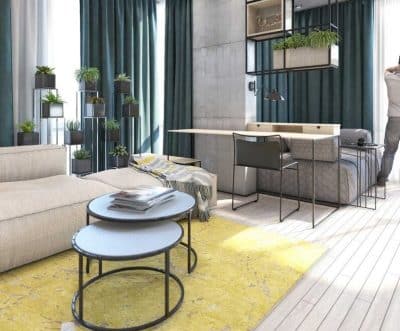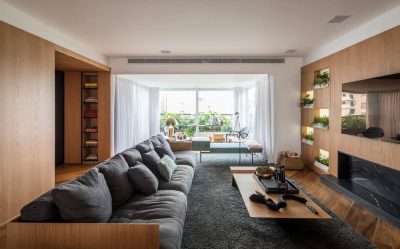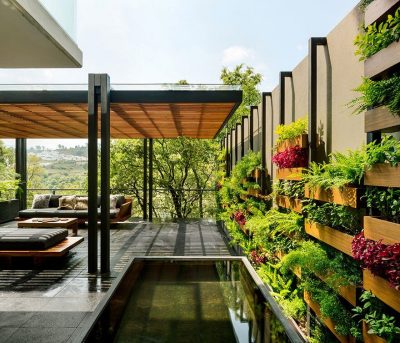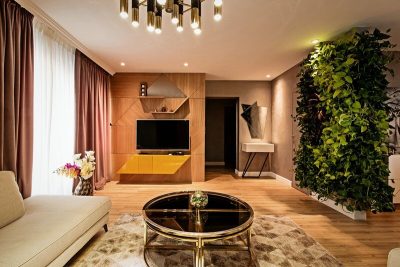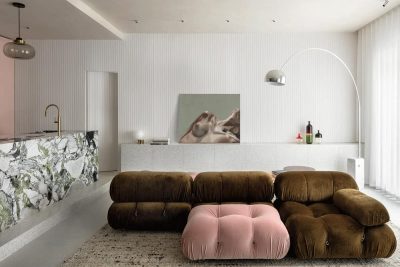Project: Renovation Work
Interior Design: Marina Sezam Studio
Location: Gran Vía de las Corts Catalanes, Eixample, Barcelona, Spain
Area: 150 m2
Year 2019
Photo credits: Marcela Grassi
Text by Marina Sezam Studio
Construction and management of the complete refurbishment of this 150 m2 flat located on the Gran Vía de Barcelona. The project for the corridor was designed by the architect Gerard Puig Freixas and the rest of the dwelling was designed by the Smö studio.
The recovery of the hydraulic mosaics from the original pavements, the creation of sections of mouldings equal to those existing in the ceilings, the refurbishment and shoring of iron beams and the restoration of the wooden elements made it easier to maintain the classic style of the early 20th century, when the building was built, while at the same time opening up the spaces to gain width and communication between them.
During the renovation work, special care was taken in the encounters between the different materials, the layout of the cladding and the location of the lighting in order to obtain a harmonious and pleasant effect after mixing the existing original elements with the new, modern-style elements.

