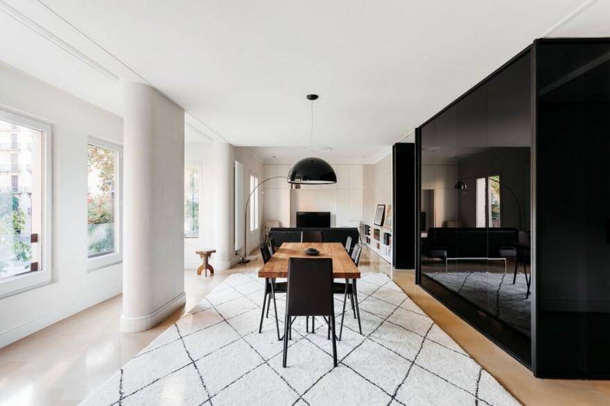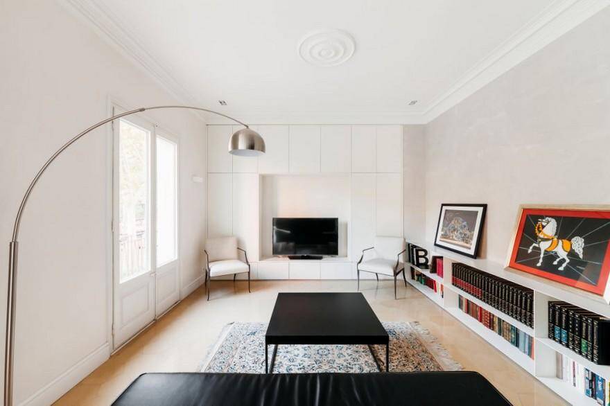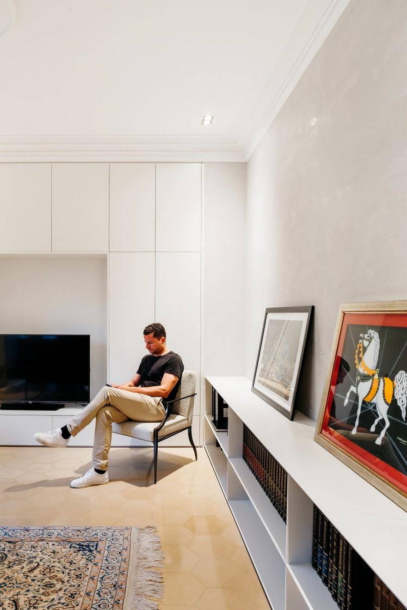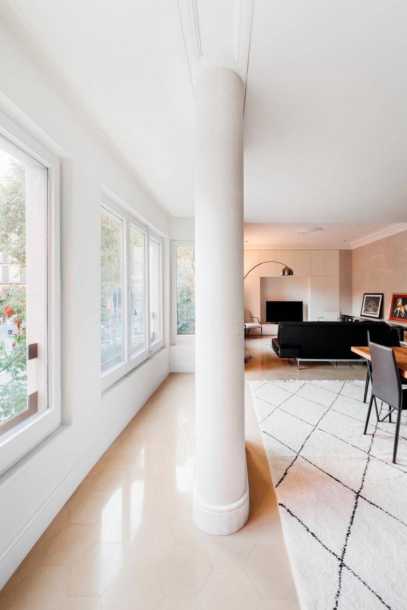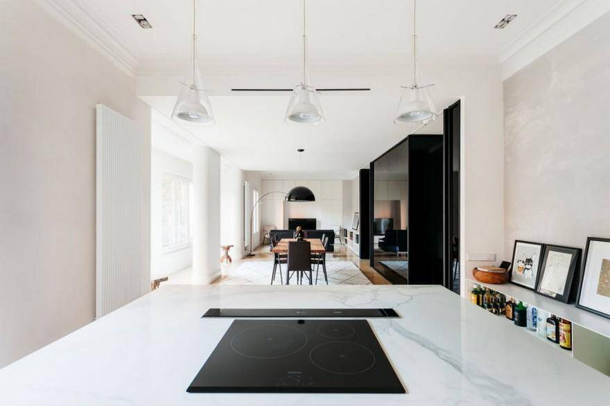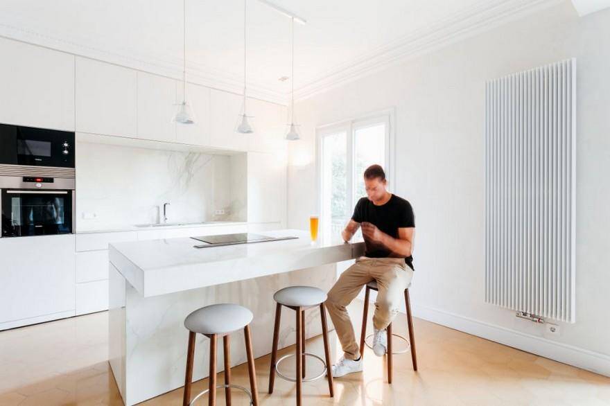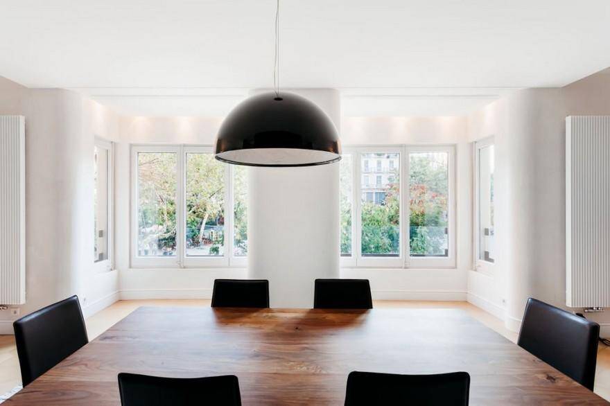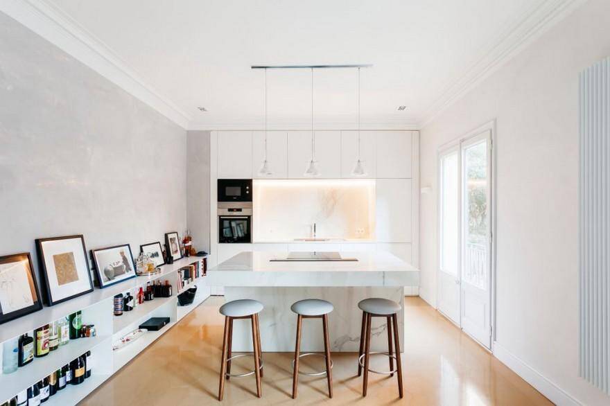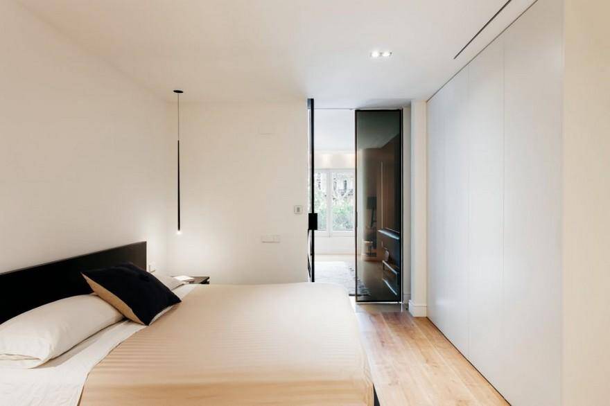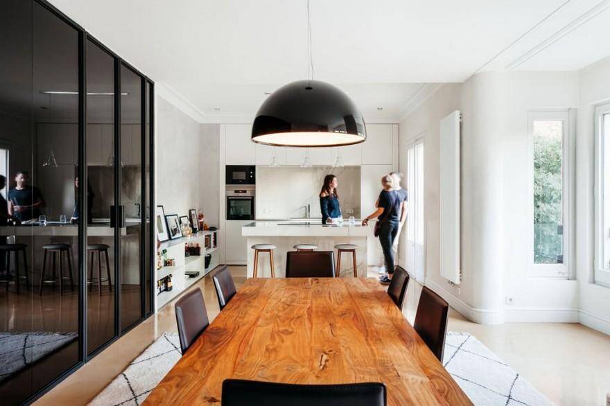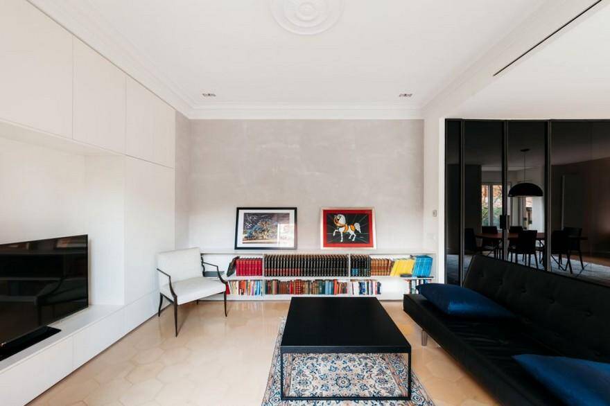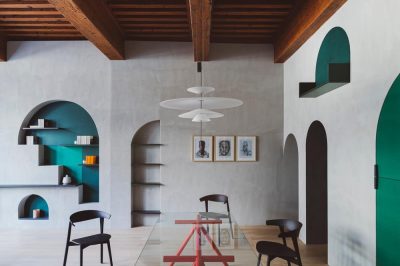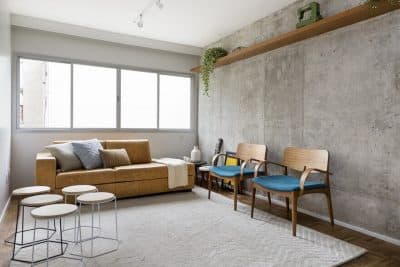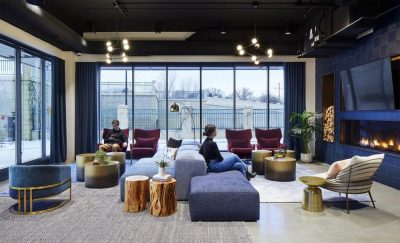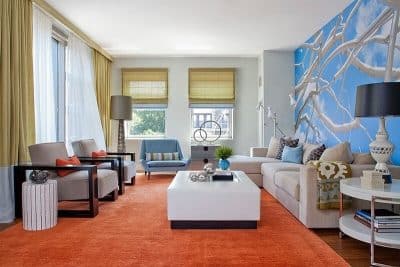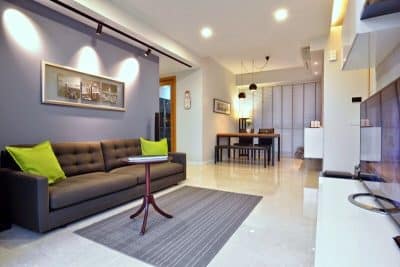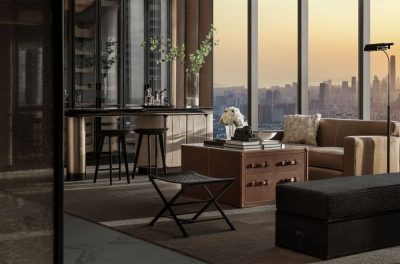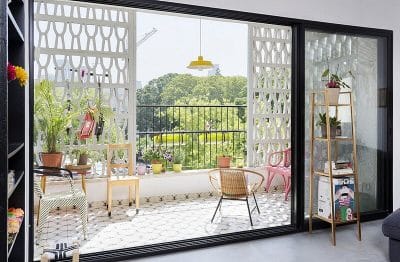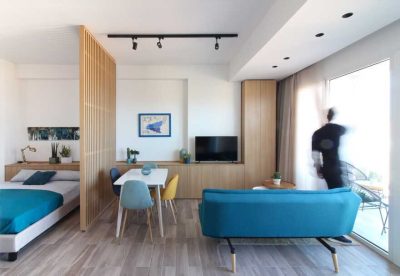Project: Badr Apartment
Architects: Pepe Gascón Architecture
Contributors: C. Infantes (arch.)
Location: Passeig Sant Joan, Barcelona, Spain
Year: 2017
Photographer: Aitor Estévez
Description by architect: We are commissioned to refurbish an apartment in the Eixample district of Barcelona. It is set within the chamfered façade of the block with fantastic views of Passeig Sant Joan, enjoying great visual depth to this avenue.
The renovation creates two main views; a street view from the open plan kitchen and living area and a courtyard view from the corridor and bedroom.
A translucent black mirrored glass separates the hall from the living space. This lets in light to the bedroom and hallway but also reflects natural light into the kitchen and living room, multiplying the sensation of space.

