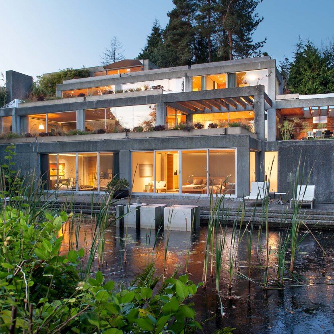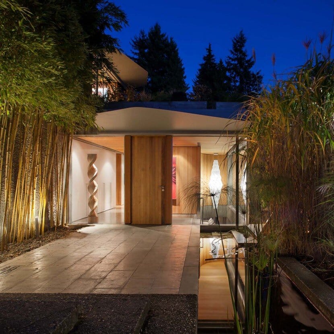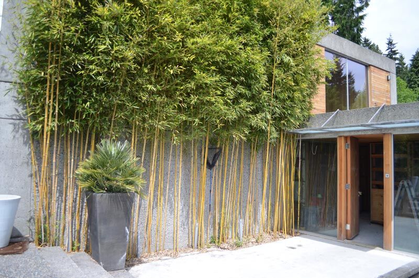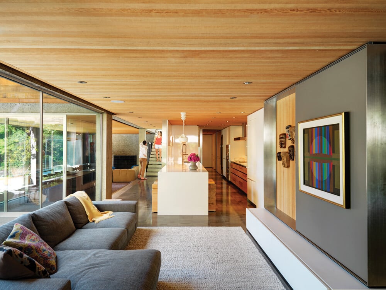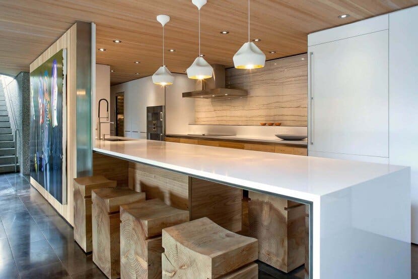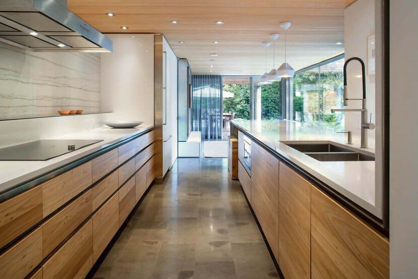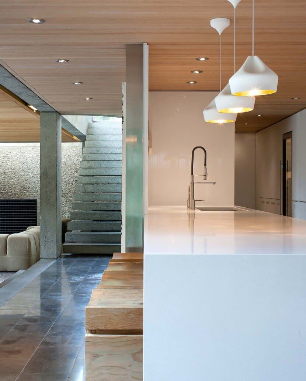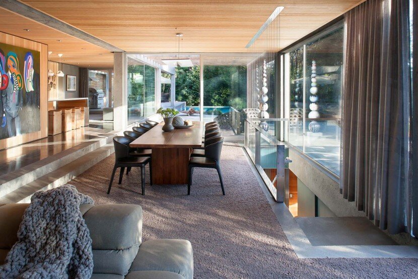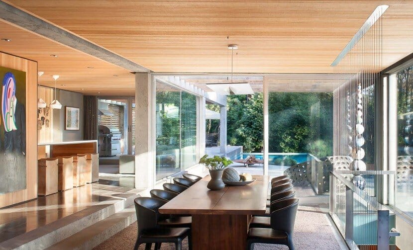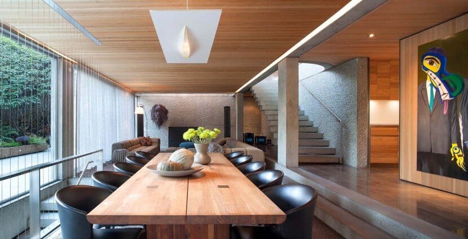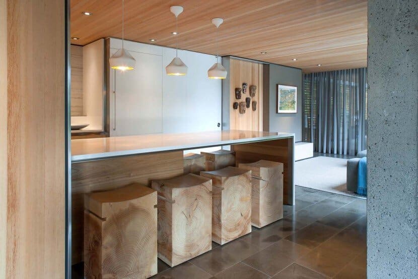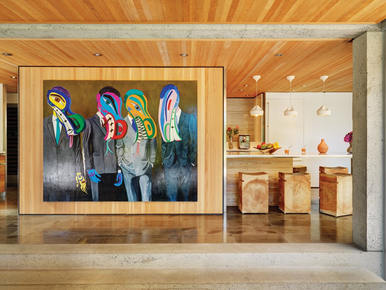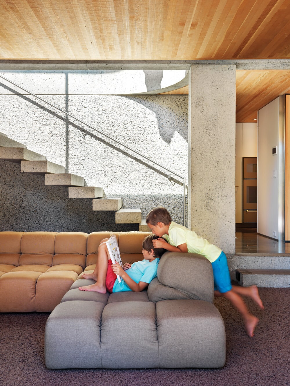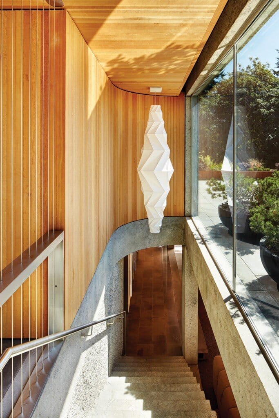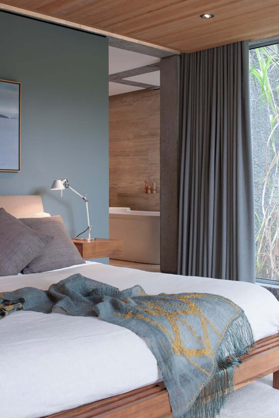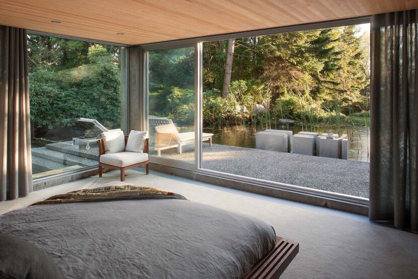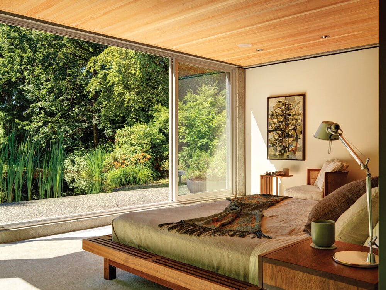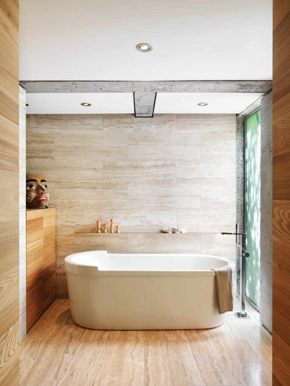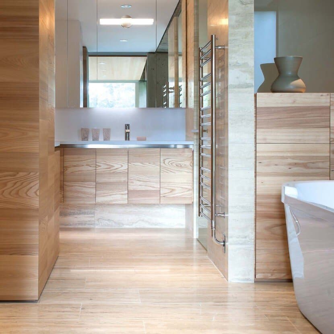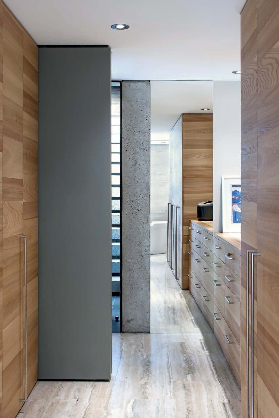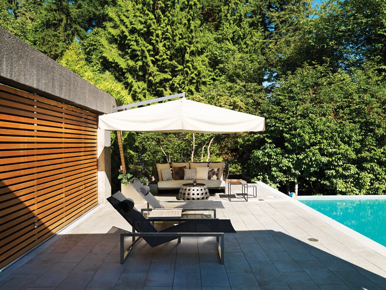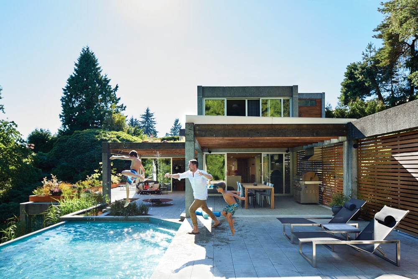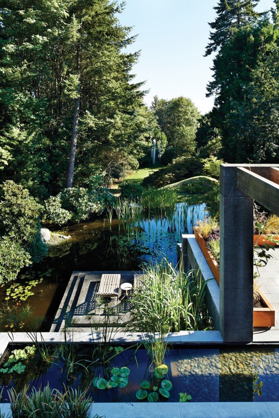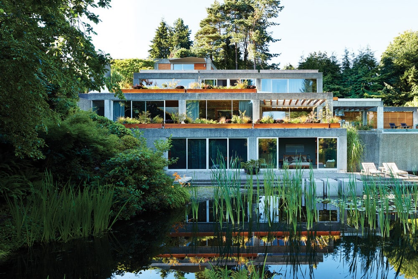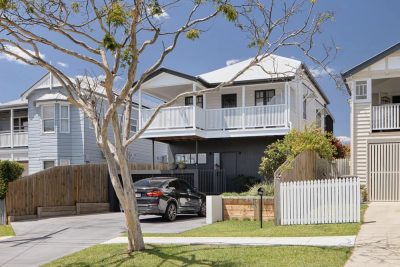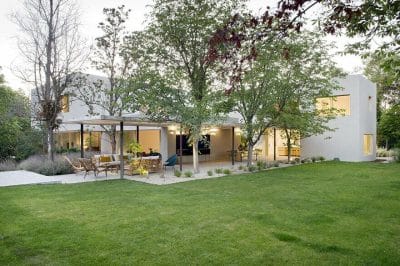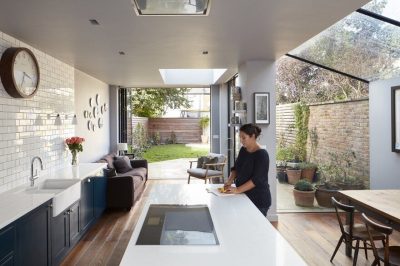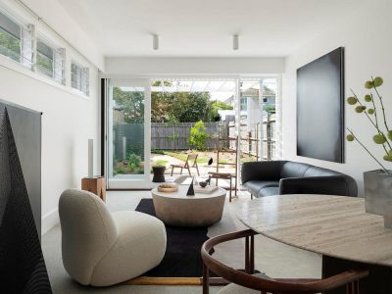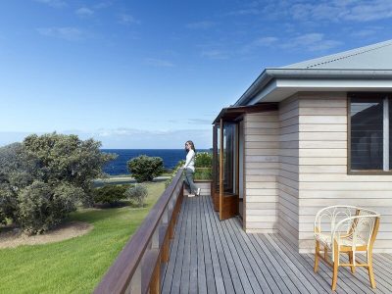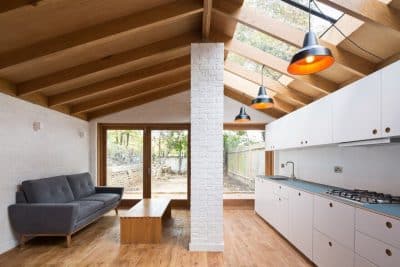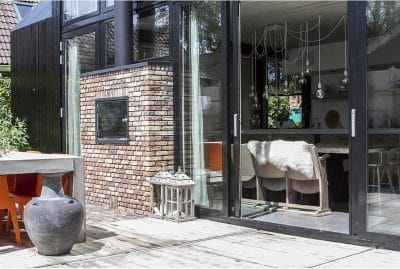Project: Eppich House
Architects: BattersbyHowat Architects
Location: West Vancouver, British Columbia, Canada
Area: 3,800 sqft / 353 sqm
Photographer: Sama Jim Canzian
This is a project of renovations to the renowned Eppich house, originally designed by architectural icon, Arthur Erickson, in 1979.
Description by BattersbyHowat: Arthur Erickson’s 1972 Helmut and Hildegard Eppich house in West Vancouver rendered a West Coast post and beam aesthetic in concrete and is one of his most significant residential designs that is recognized worldwide.
Forward-thinking clients recently bought the property with the intention of preserving this architectural masterpiece and its surrounding landscape that is so integral to the work of Erickson.
The enduring relevance and qualitative value of this inspired project is a testament to the central notion of sustainability being rooted in good design. In fact, it is our belief that the most substantial contribution we as architects and designers can make to advance the cause of sustainability is to commit our energy to design that aspires to a level of quality exemplified by the work of Arthur Erickson. This commission charged us with the responsibility to think critically about the architecture of the house both technically and aesthetically, and to bring this classic landmark into the next century with renewed grace.
Modernization aspects to be addressed during the renovations process, included building integrity issues such as water and moisture ingress, requirements to suit a young family, updates to interior and exterior finishes, and a full retrofit of the mechanical systems.
The result is a respectful newness that is sympathetic but not deferential, adding a type of “recessive precision” throughout that enlightens the original structure and its informal spaces and clearly delineates old from new.

