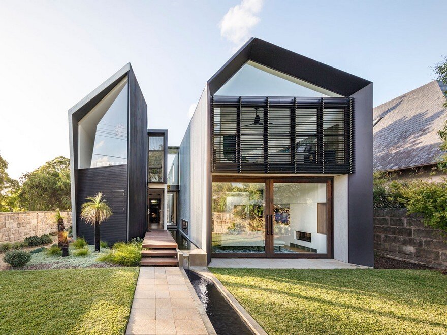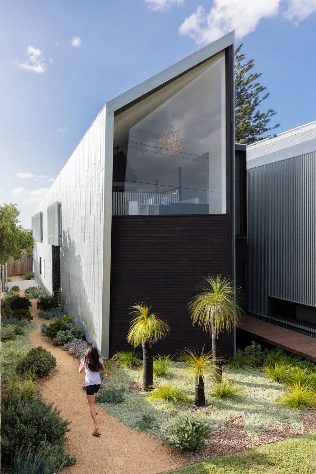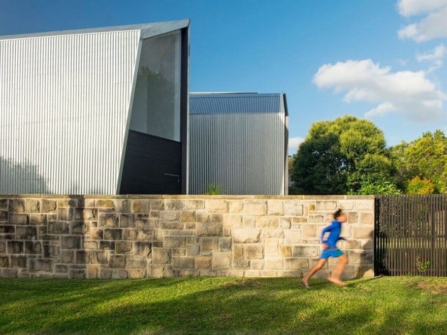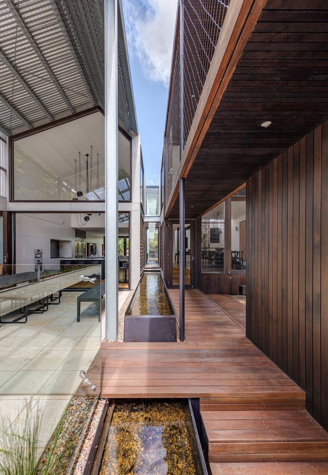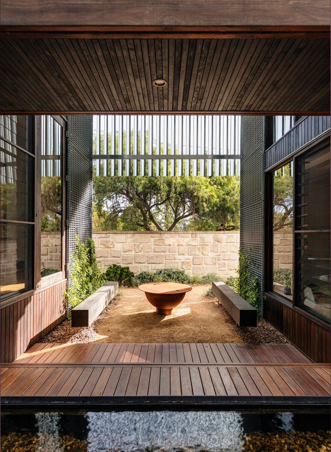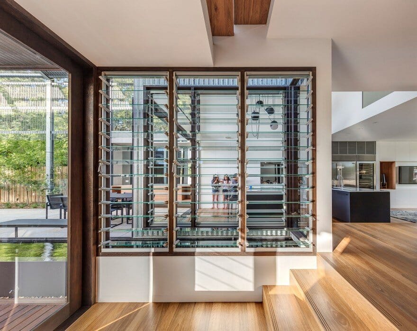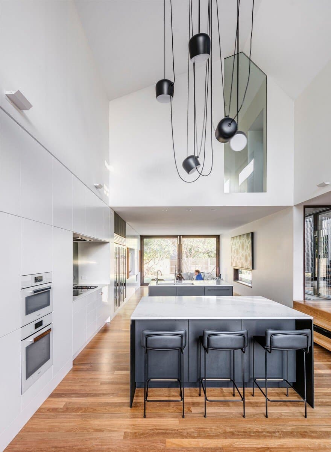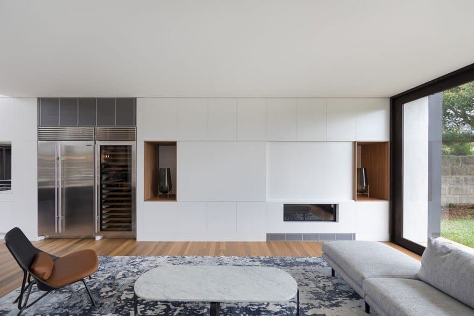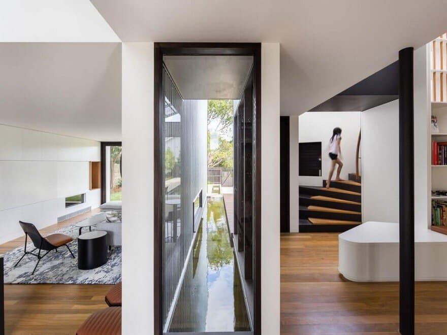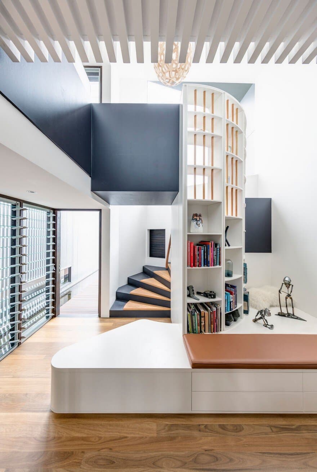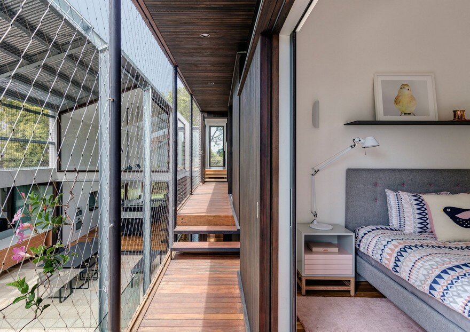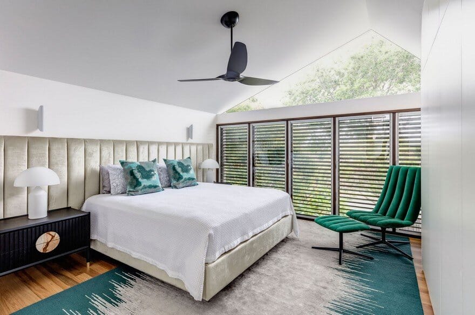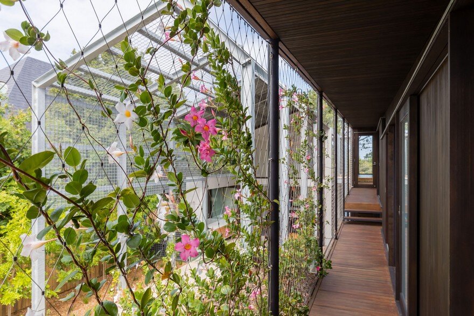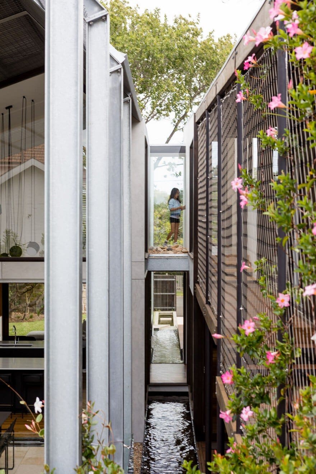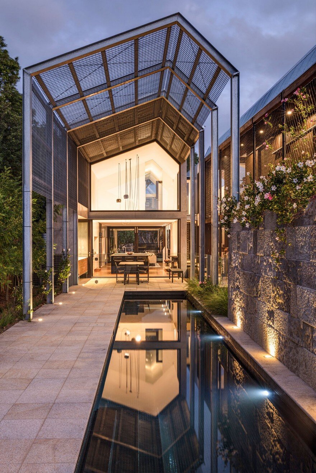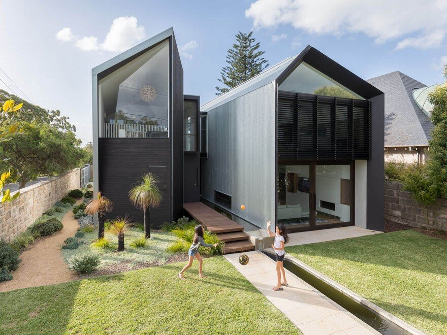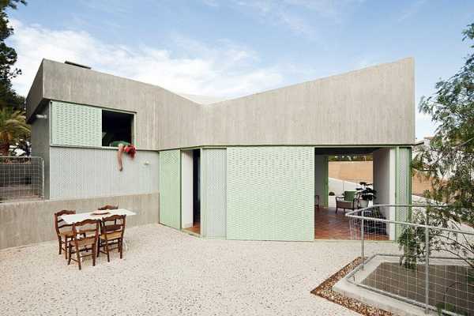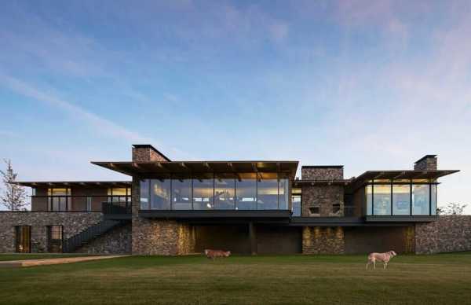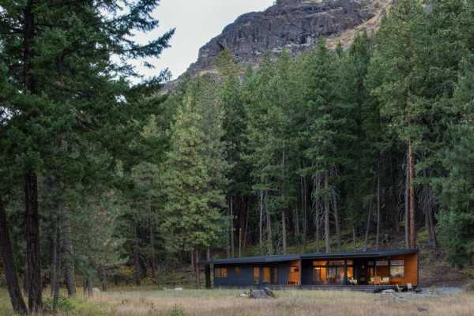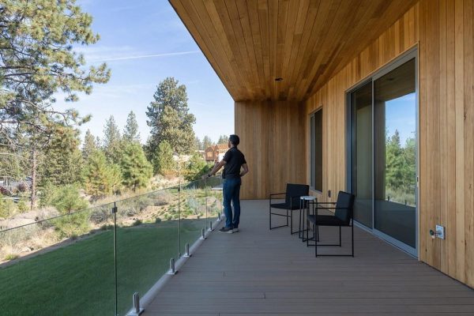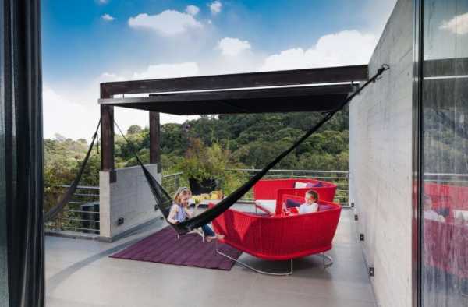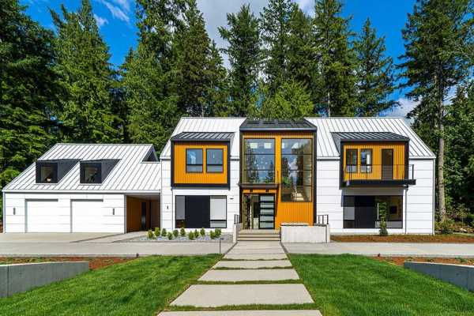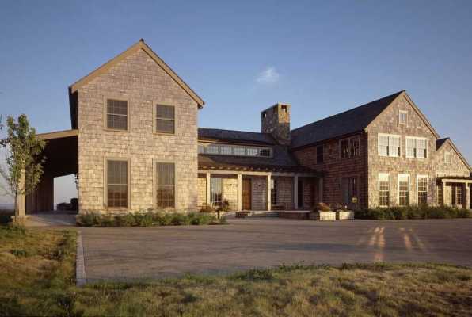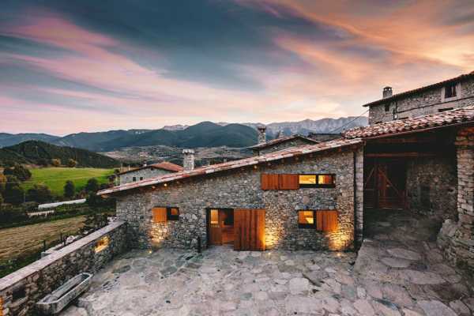Project: Iron Maiden House
Architects: CplusC Architectural Workshop
Lead Architect: Clinton Cole
Location: Longueville, New South Wales, Australia
Area: 287m2
Year 2018
Photography: Murray Fredericks & Michael Lassman
Iron Maiden House was designed for a family of five who wanted a home which celebrated the Sydney climate after returning from many years living in Hong Kong.
The design delivers generous living and entertaining areas which flow to outdoor areas at ground level, while an elevated external corridor connects the children’s bedrooms which have outlook onto green spaces and the swimming pool.
Located in Sydney’s lower North Shore, Iron Maiden House enjoys views of the Lane Cove River and the Sydney CBD. The home is consistent with the immediate neighbours in terms of setbacks and maximum height. However, the form is a modern reinterpretation of the gable houses typically found in the area.
The design provides a public presence while preserving privacy on an exposed site. The distinctive cladding is a nod to the iconic Australian vernacular material which is intended to age over time, developing rusted edges.
A key aspect of the clients’ brief was for a home that had a strong relationship to nature and space to entertain and grow with the family.
The elongated form was designed to maximise links to the outdoors by directing all openings inwards to the central pool and outdoor space, supplemented by the ability to open the house up to create flow between multiple indoor and outdoor spaces when entertaining.
The separate bedroom wing enables the children to build their independence. Bedrooms overflow onto the generous decked walkway, creating more usable space for the kids and gives the hallway a new lease on life.

