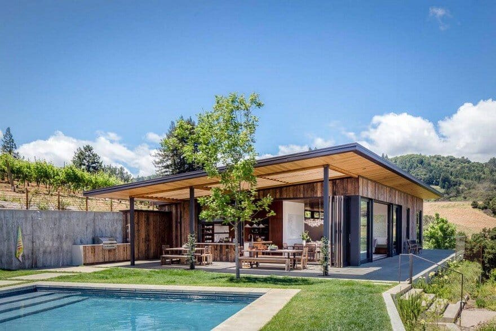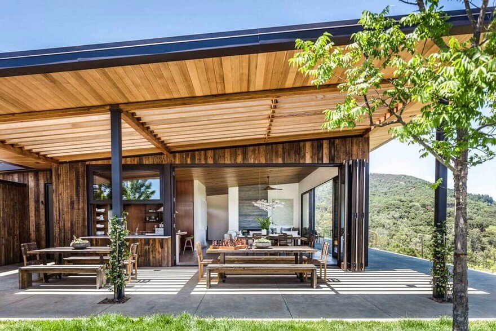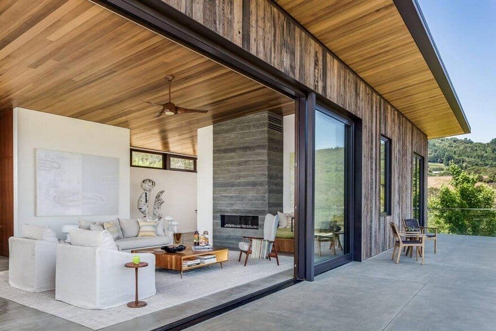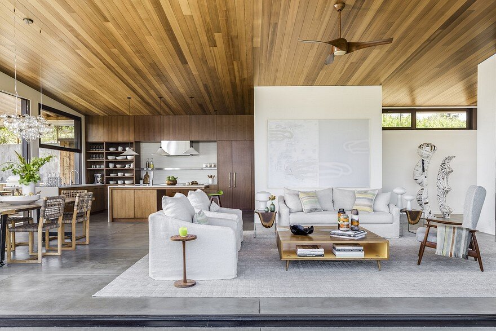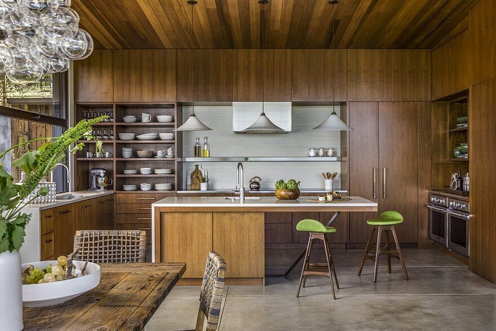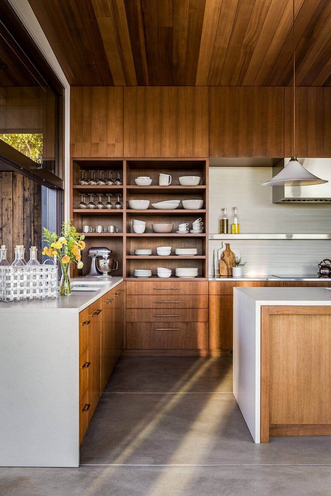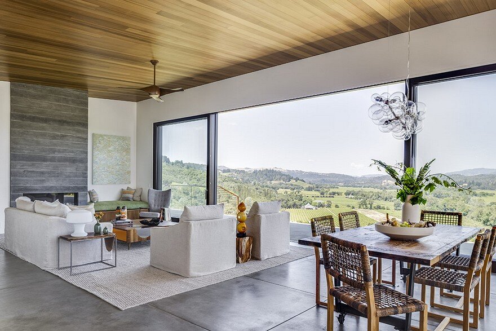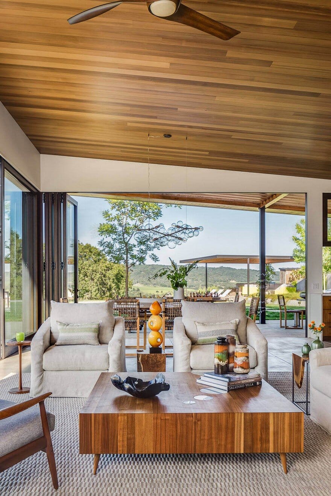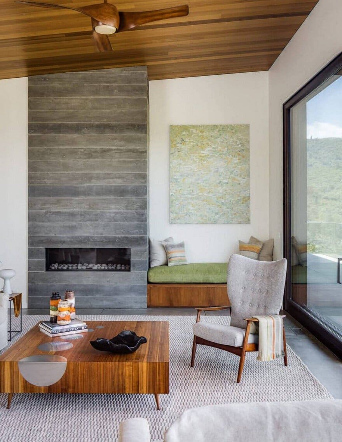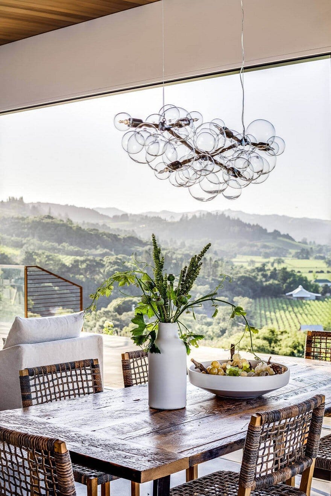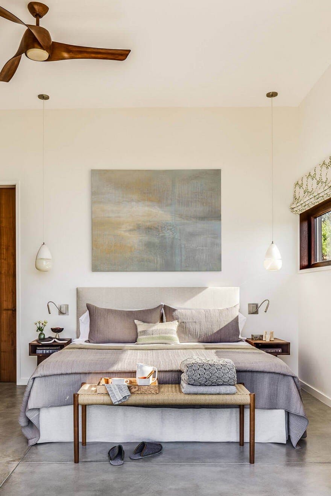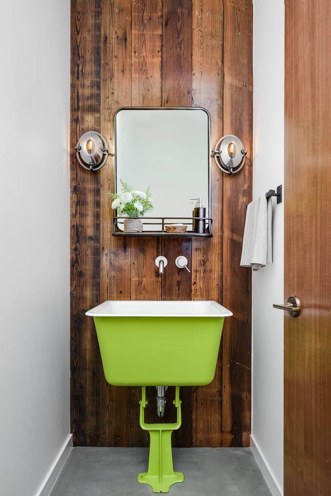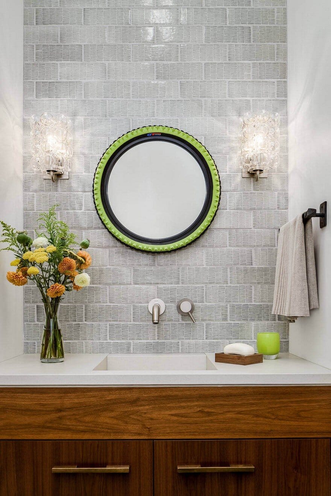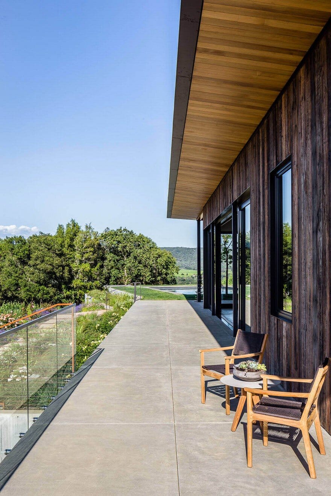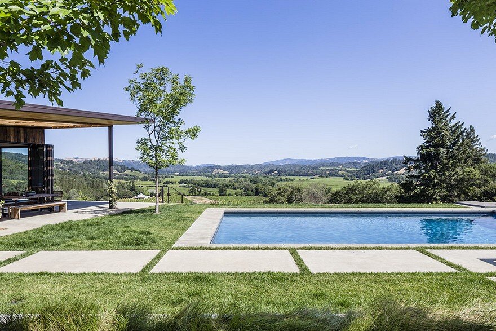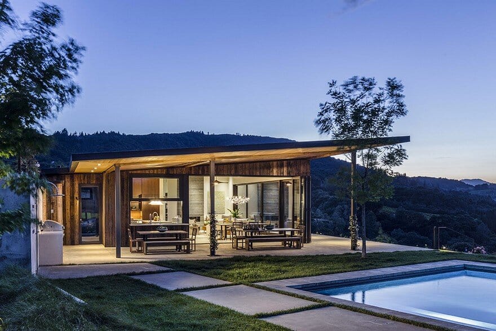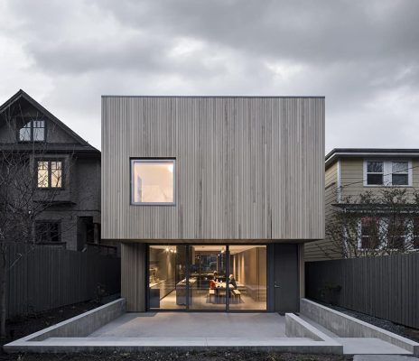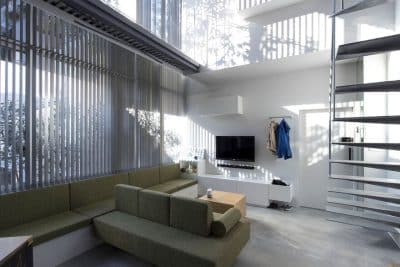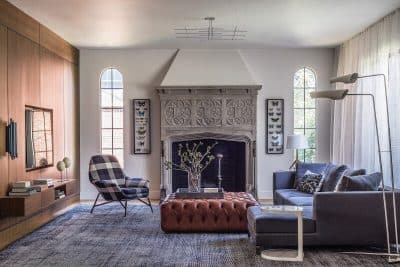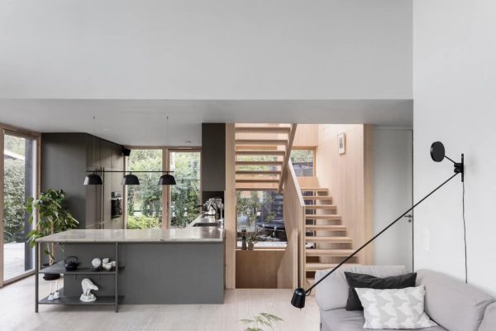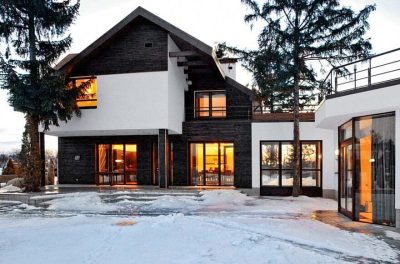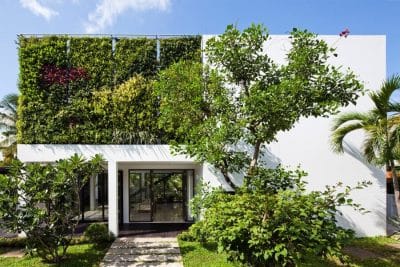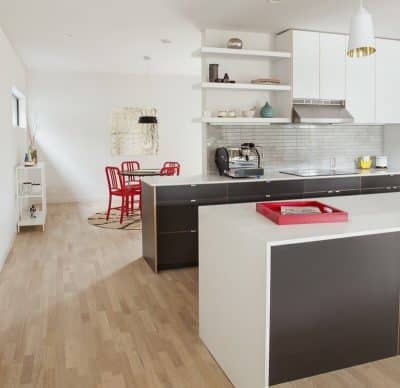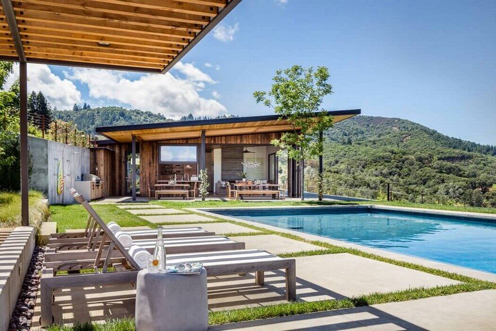
Project: Vineyard Weekend House
Architecture: Stephen Sutro, Sutro Architects
Interior Design: Claudia Juestel, Adeeni Design Group
Home Builder: Danny Bernardini, Upscale Construction
Landscape Architecture: Gretchen Whittier and Kate Stickley, Arterra Landscape Architects
Location: Dry Creek Valley, Healdsburg, Sonoma County, California
Photography: Christopher Stark
Nestled into a vineyard ridge in Healdsburg, California, the Vineyard Weekend House is a stunning contemporary retreat designed by Sutro Architects in collaboration with interior designer Claudia Juestel, founder and principal of Adeeni Design Group. This passive home perfectly balances modern minimalism with natural elements, creating a space that is both energy-efficient and deeply connected to its surroundings.
A Harmonious Blend of Architecture and Nature
The clients desired a weekend home that embraced minimalism while integrating natural materials to add warmth and character. The Vineyard Weekend House achieves this through its thoughtful design and careful material selection. The exterior finishes, including reclaimed lumber siding and concrete, were chosen to blend seamlessly with the surrounding vineyard landscape, enhancing rather than competing with the natural beauty of the site.
Interior Design Rooted in Nature
Inside, the home features a sophisticated palette of materials, including concrete, stainless and blackened steel, bronze, cedar, and walnut, set against bright white gallery-style walls. Claudia Juestel worked closely with the architects to select materials and finishes that complement the neutral scheme, with subtle accents inspired by the ever-changing colors of the vineyard, such as fresh green and golden honey. The interiors are furnished with a mix of sustainable modern and vintage pieces, contributing to the home’s informal and inviting atmosphere.
A Showcase of Passive Design
As a passive home, the Vineyard Weekend House is designed to be highly energy-efficient, comfortable, and environmentally friendly. Photovoltaic solar panels on the main roof provide renewable energy, while engineered wood products and radiant heated stained concrete floors contribute to the home’s sustainability. The board-formed concrete fireplace in the living room serves as both a functional and aesthetic focal point, adding a touch of warmth to the minimal interior.
Seamless Indoor-Outdoor Living
The design of the Vineyard Weekend House emphasizes a strong connection to the outdoors. Concrete planter beds serve as both structural elements and a soft transition from the expansive pool terrace to the vineyard. A main roof trellis, paired with a site trellis, provides ample shade and facilitates indoor-outdoor entertaining, making the home an ideal retreat during the warm summer months.
In essence, the Vineyard Weekend House is a masterful blend of contemporary design and sustainable living, offering a serene and stylish escape in the heart of California’s wine country. The collaboration between Sutro Architects and Claudia Juestel has resulted in a home that not only meets the aesthetic and functional desires of the clients but also respects and enhances its natural surroundings.
