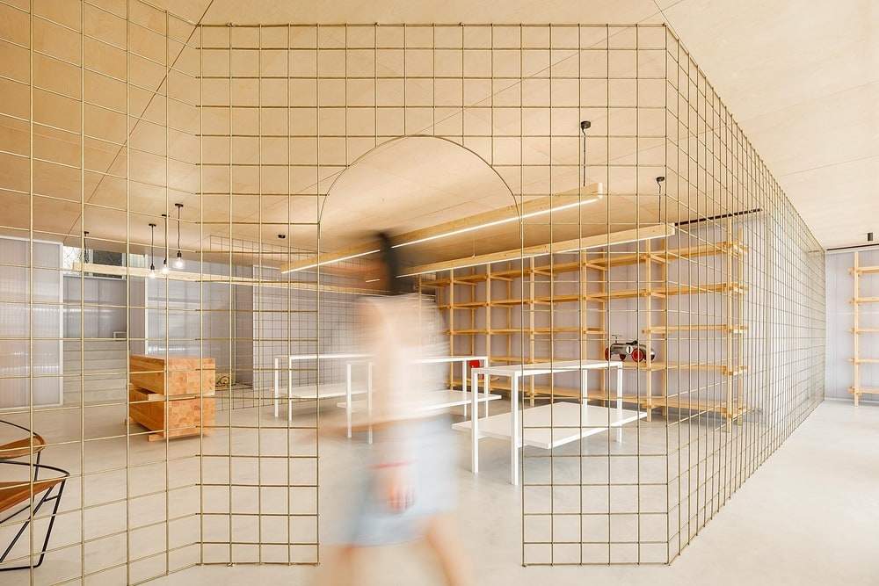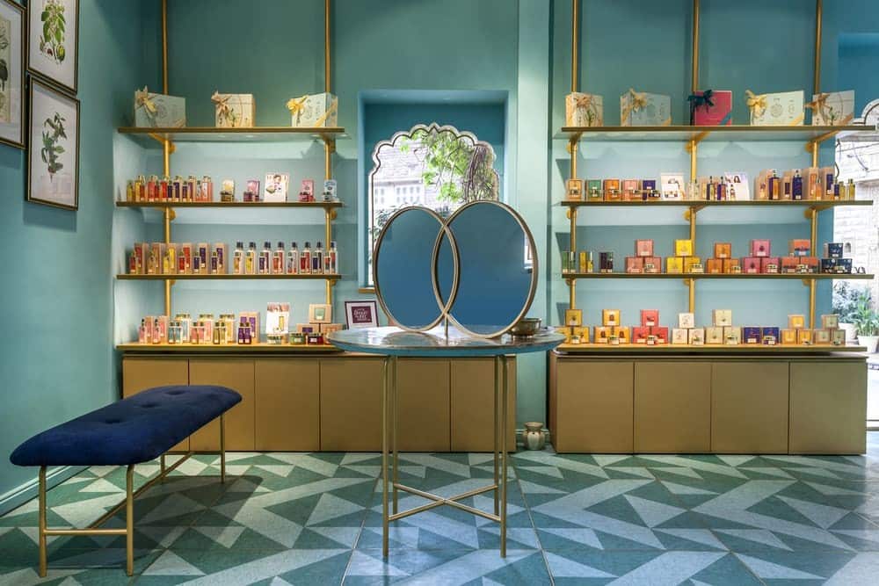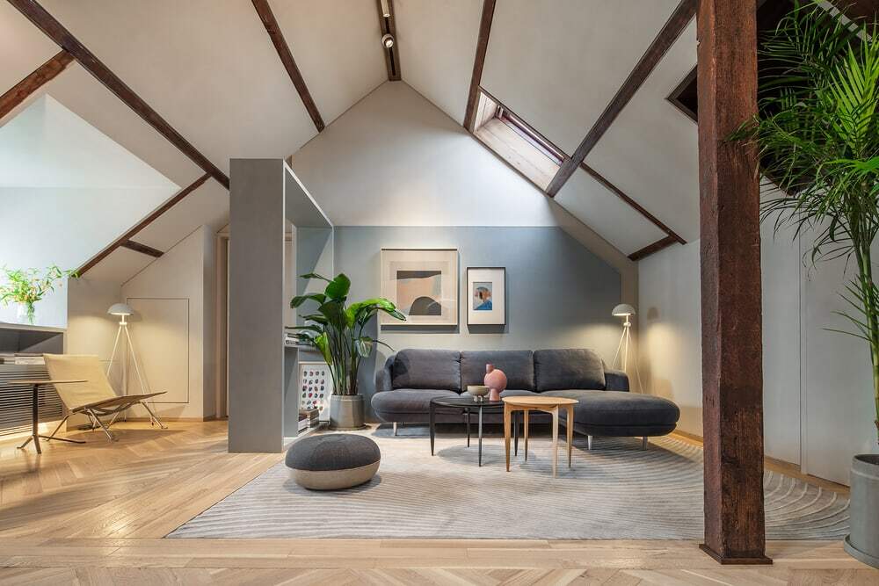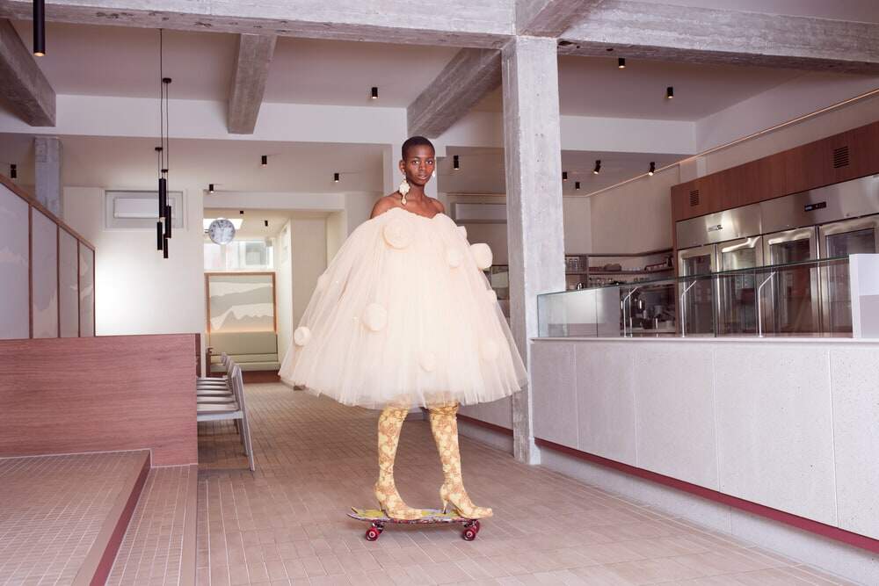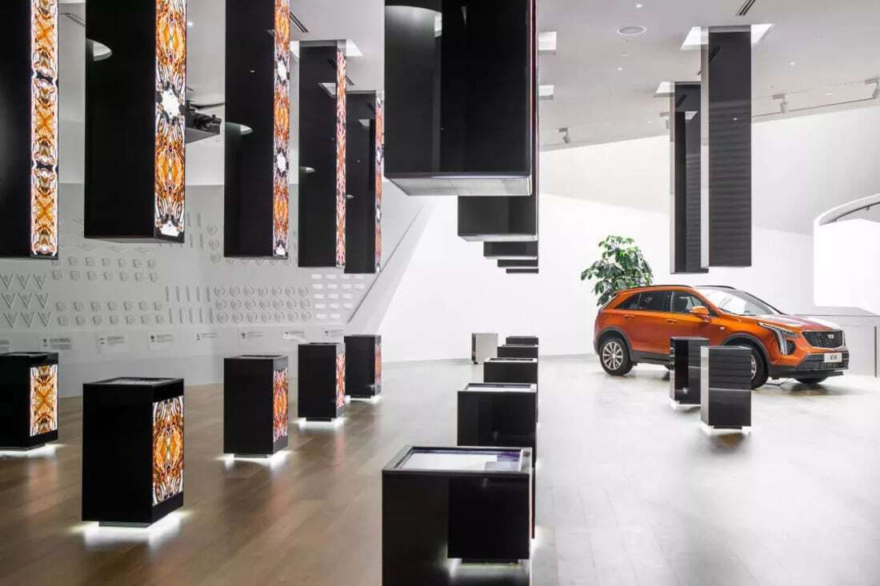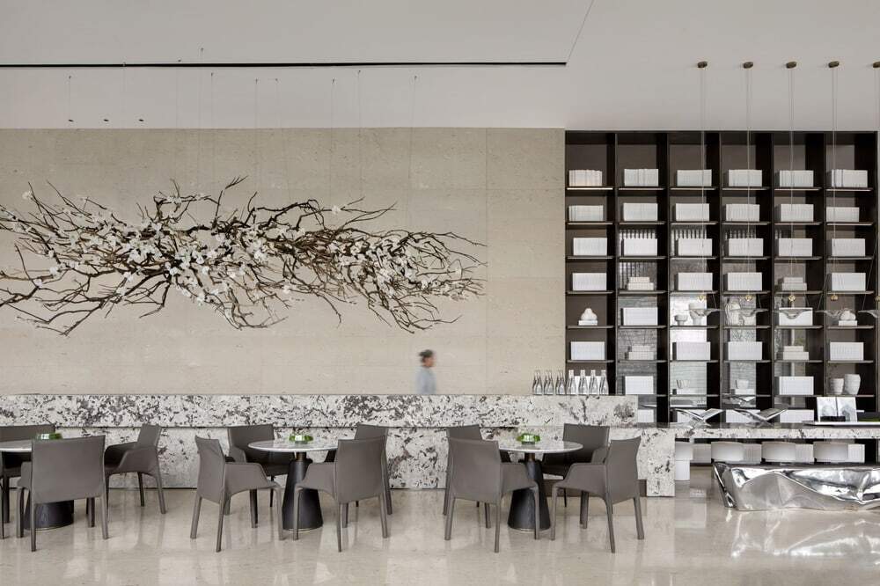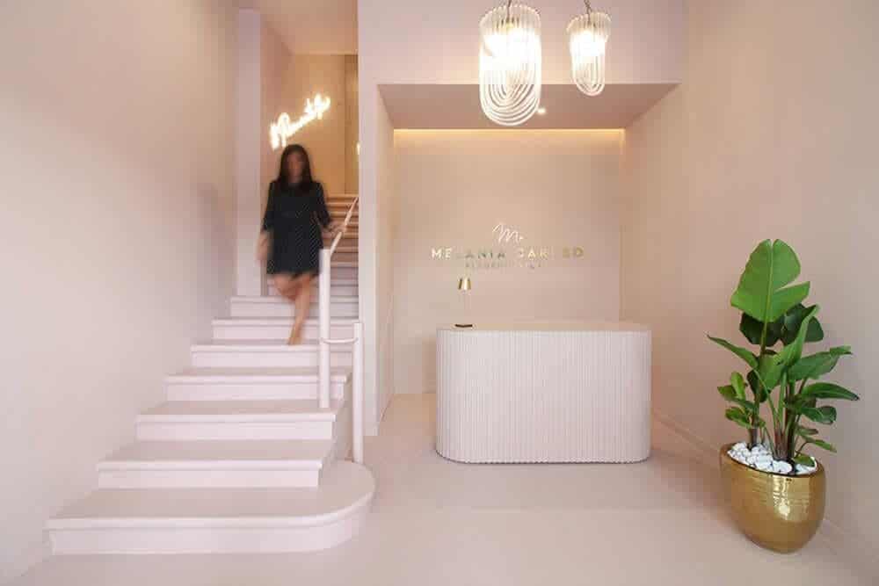Warehouse Morinha: Transformation of a Dark Space into a Children’s Clothing Store
A small area dedicated to children was created next to the stairs to the upper floor. This playful space was covered with polycarbonate and with a double height, at which the lights of a design object fell.…

