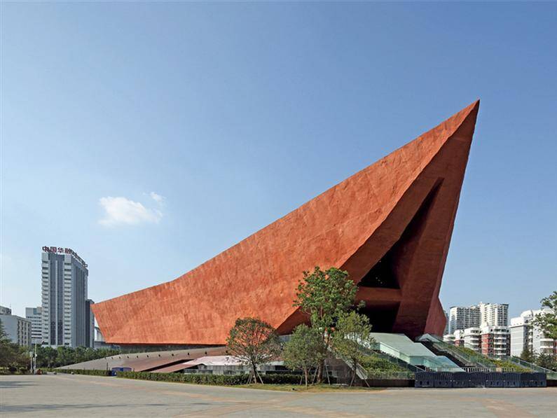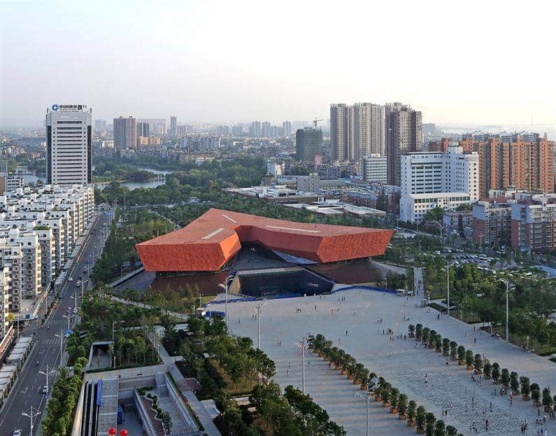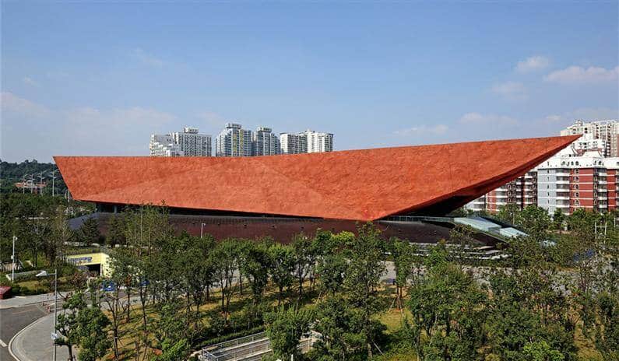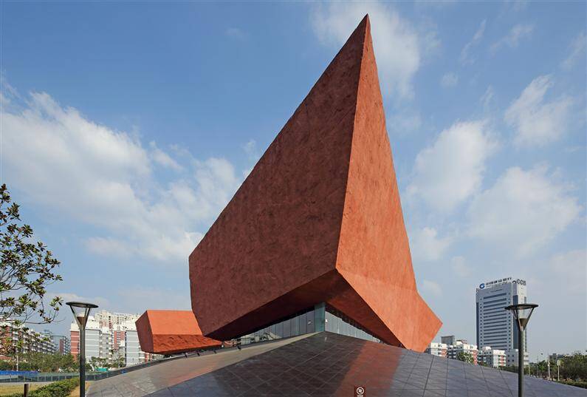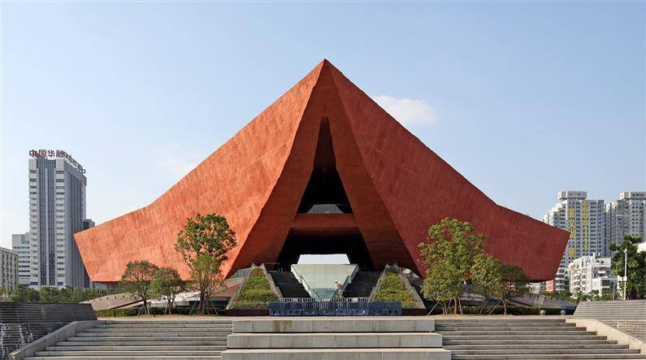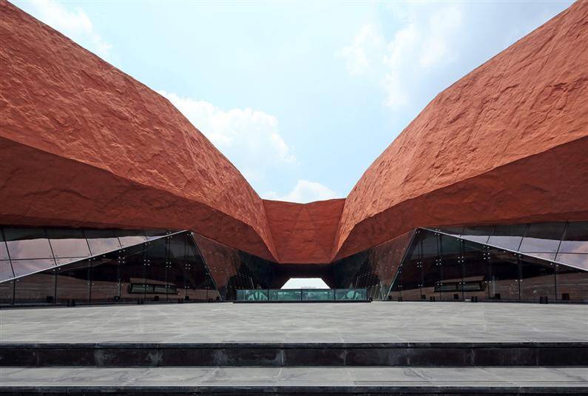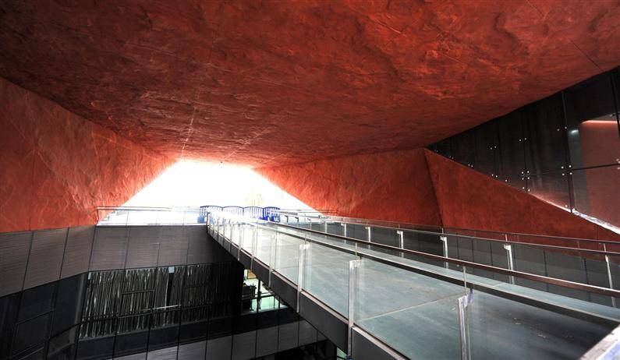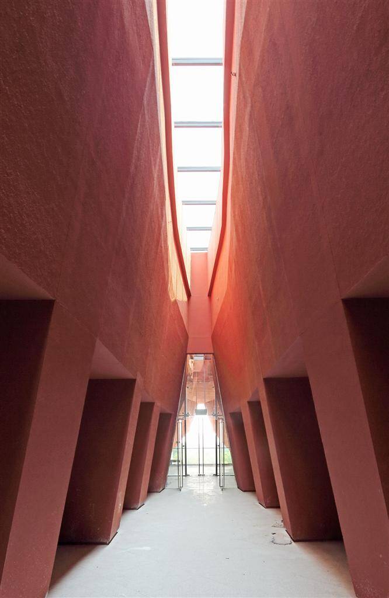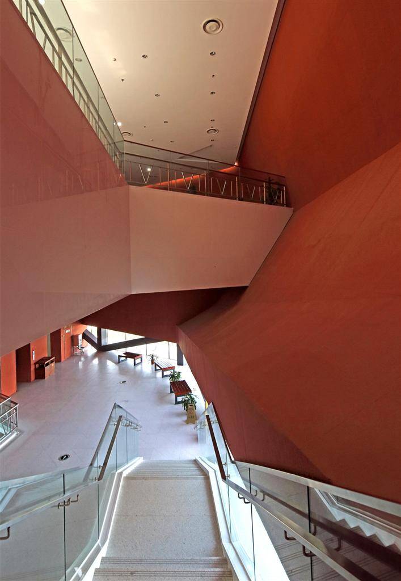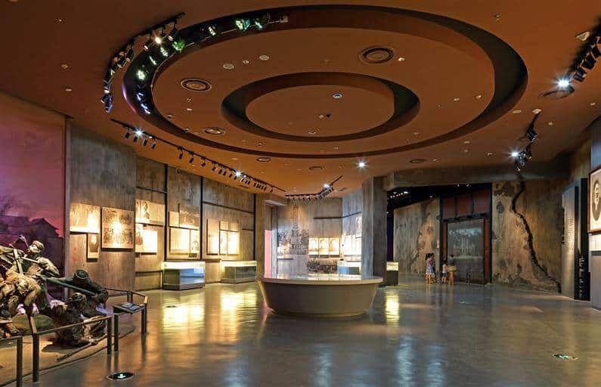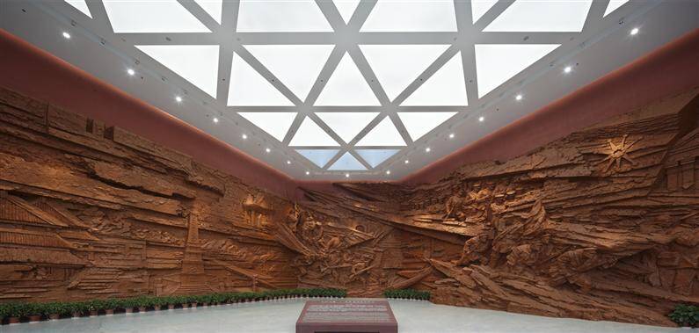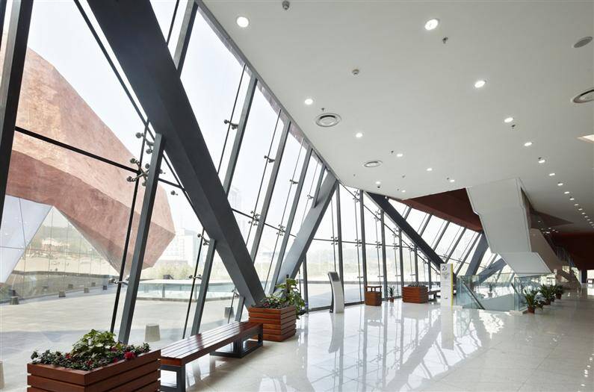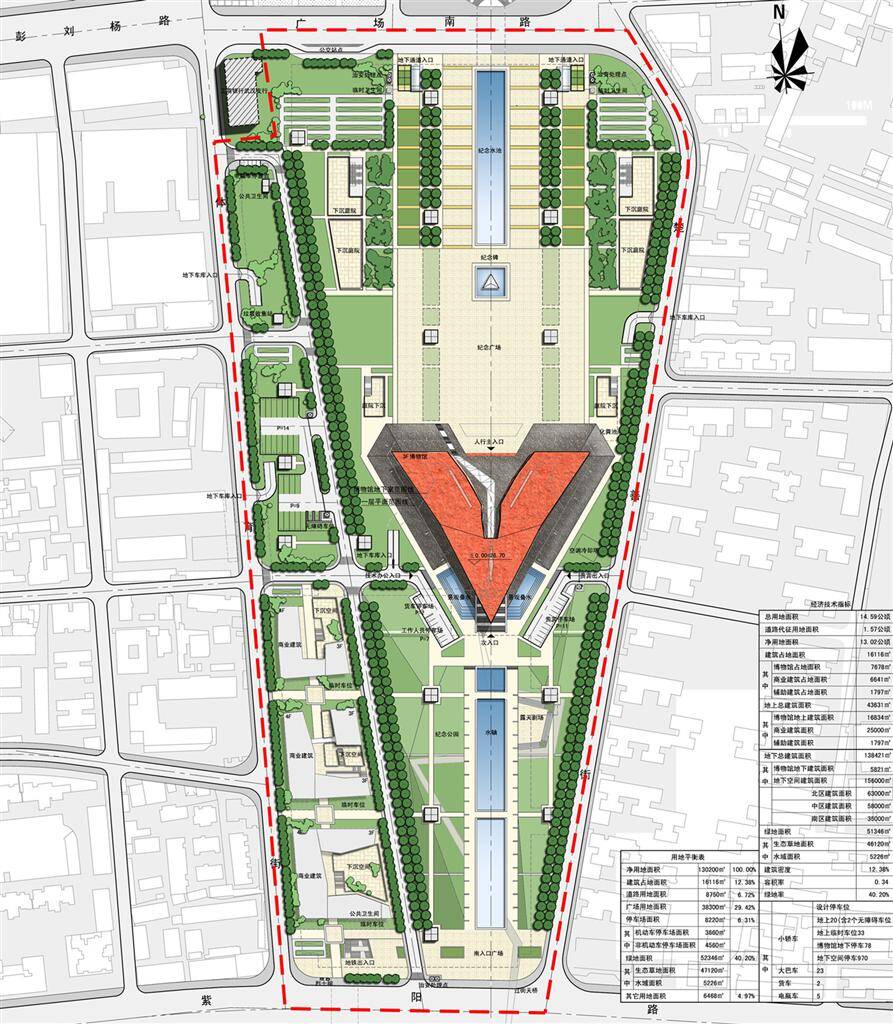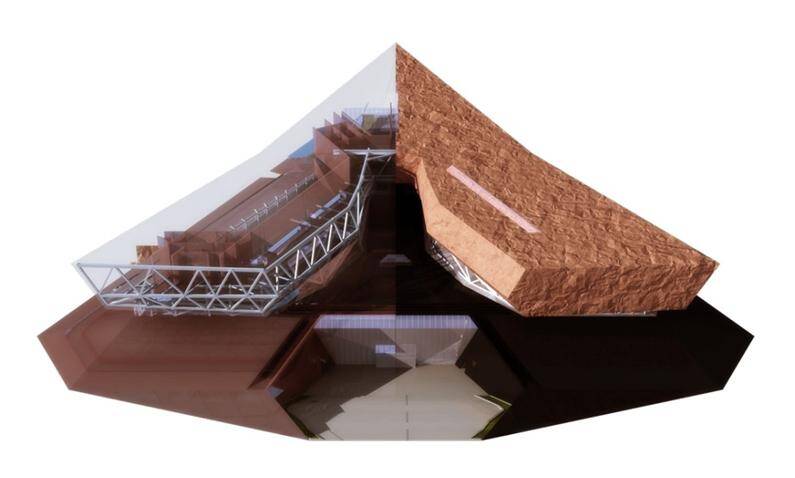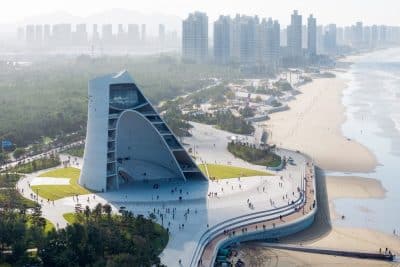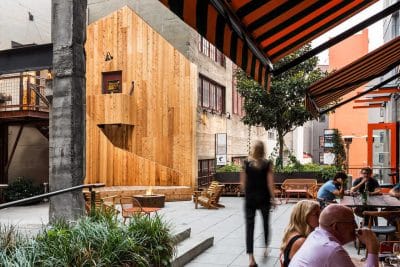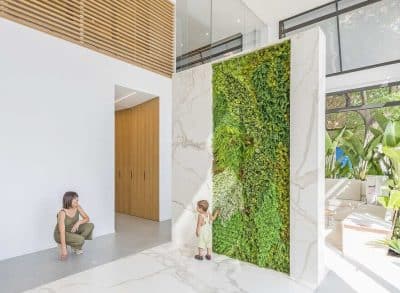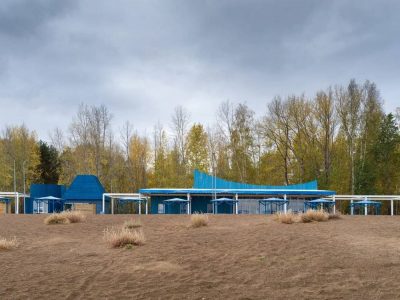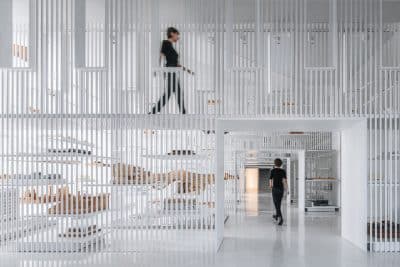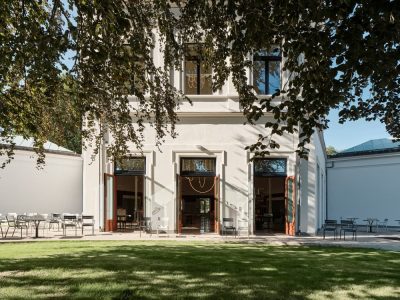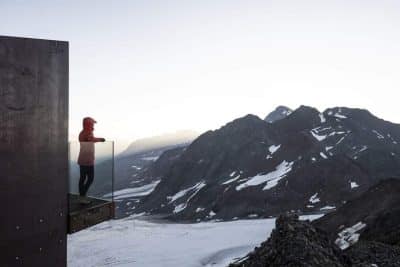Project: Xin Hai Revolution Museum
Architect In Charge: Lu Xiaoming, Ye Wei
Design Team: Lu Xiaoming, Ye Wei, Guo Lei, Ding Mao, Li Mingyu, Cai Xiaopeng, Wen Siqing, Wang Xin, Shao Guofen, Zhang Hao, Hu Wenjin, Lei Jianping, Sun Yanbo, Liu Bin, Ou Yangjian
Area: 22138.0 sqm
The Xin Hai Revolution, or the Hsin-hai Revolution, also known as the Revolution of 1911 or the Chinese Revolution, has overthrown China’s last imperial dynasty (Qing dynasty), and established the Republic of China (ROC). The revolution was named Xin Hai because it occurred in 1911, the year of the Xin Hai stem-branch in the sexagenarian cycle of the Chinese calendar.
The newest museum that commemorates this important event in the history of the Chinese people is situated in Wuhan, in the Central China. Ten years after this extraordinary event, in 2009, in order to remind the victory of the revolution, the city administration of Wuhan, has decided to build a new museum, just in front of the old museum. The project was accomplished in 2011.
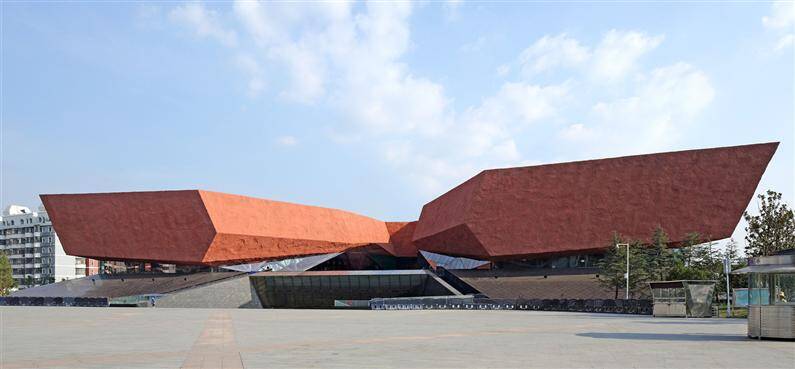
The material of the façade of the museum is GRC (GlassFiber Reinforced Cement), while the lateral walls are made of pieces of rocks and rock powder. This material is more ecological and lighter than the classical concrete. An Eco friendly technology, fit to local climate, was used. Central air-conditioner is powered by the frequency-conversion integrated refrigeration station. Here, the combination of maglev and all frequency conversion is the first in China and it has effectively reduced the energy consumption of the building. The refrigeration system in the building has further saved energy by 50% when compared to the published energy-saving standards.
Innovative Application of Digital Technology
The lateral wall on the north side of the Museum has an irregular polygonal shape and is composed of a diversity of triangle folded plates with different shapes and sizes. This complex spatial structure would be very hard to design with standard design methods and tools. The complexity of “3D space” created by the irregular shape was achieved by using 3D design software RHINO, REVIT, CATIA, NAVISWORKS and TEKLA and through the integration by BIM technology and accurate 3D positioning of each block.
This urban design masterpiece was created by CADI

