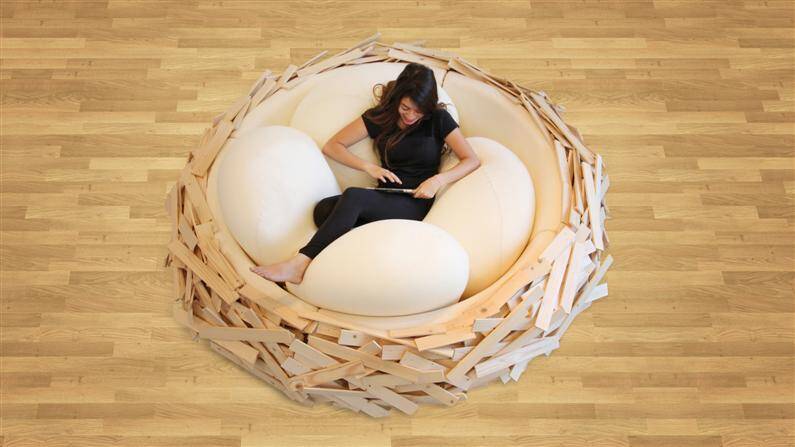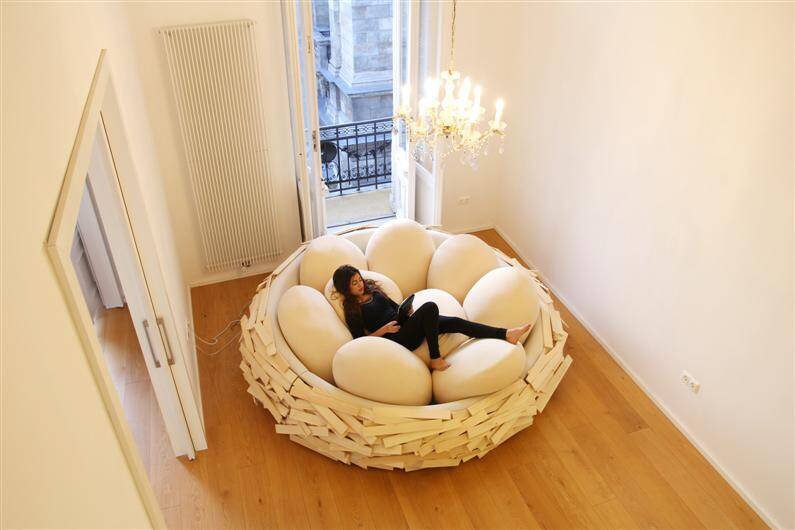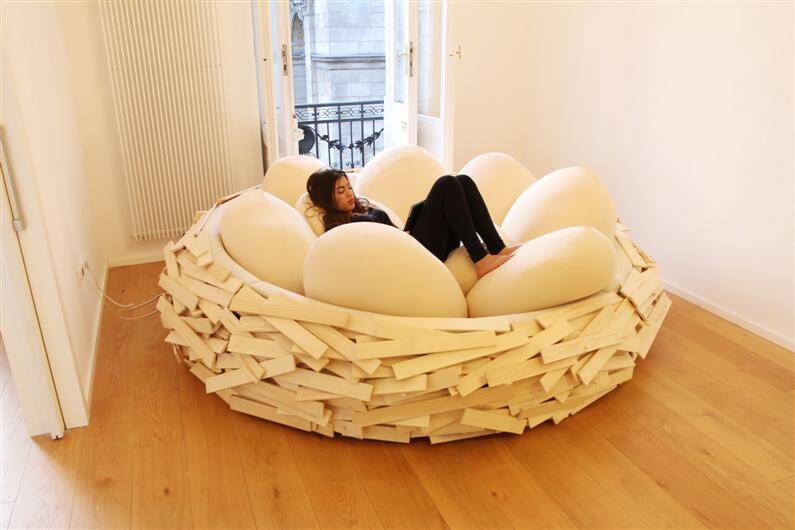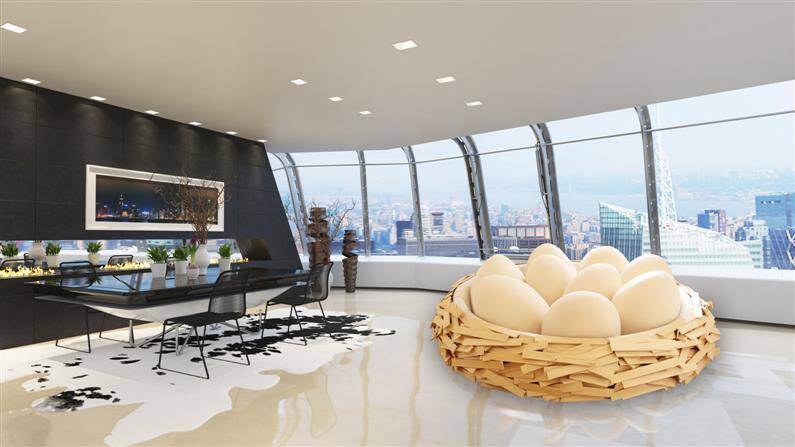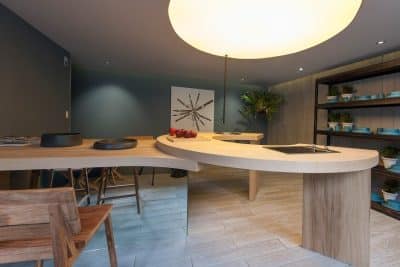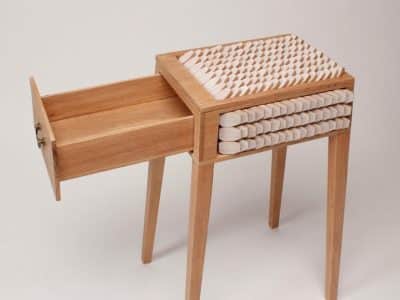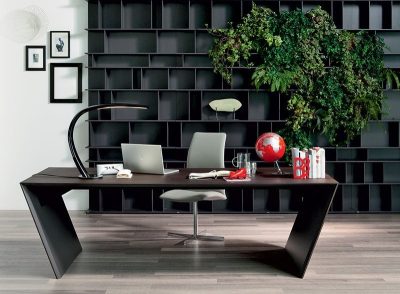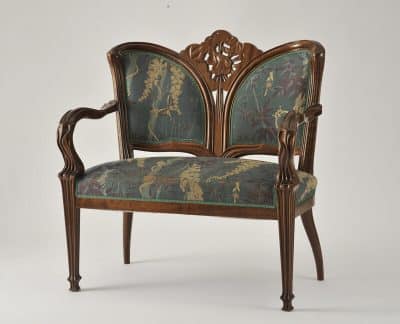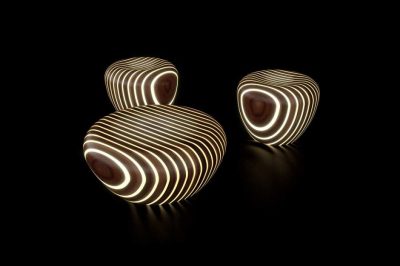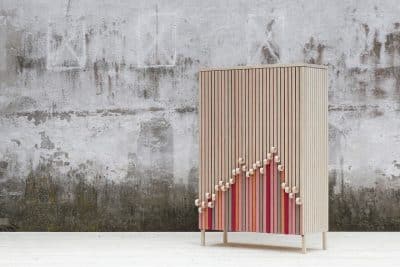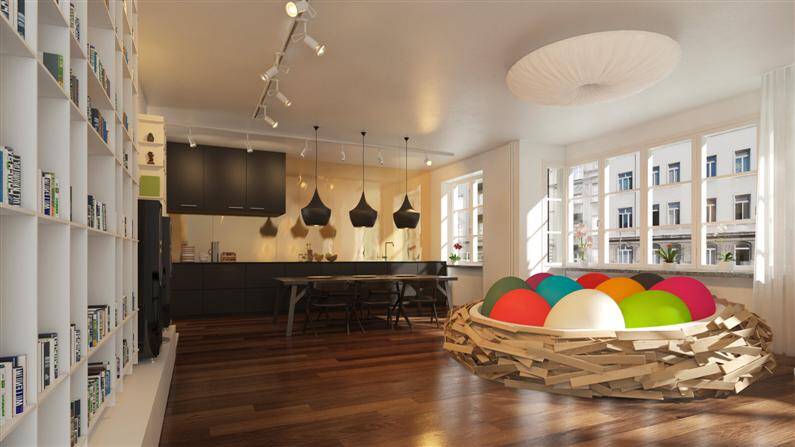
Unique, soft, comfortable and relaxing are the words that define the “nest” designed by OGE Creative Group/ Israel, (the studio was founded in 2007 by award winning architects Merav (Salush) Eitan and Gaston Zahr), a successful fusion between furniture and a playground. Giant Birdsnest aka “Giant Birdsnest for Creating new ideas” was designed and created as a prototype for new and inspiring socialization space, a comfortable informal and sensual place.
Made of wood, the nest is filled with egg pillows that are extremely comfortable and allow ergonomic seating positions and different configurations for informal and socialization meetings. To fit in every house, Giant Birdsnest can have different sizes, from a small nest for 2-3 people up to a version with the diameter of 4.50 m, which can accommodate up to 16 people. The soft space is the perfect for relaxation and inspiration, rest, reading, web surfing and socialization.
In order to realize the nest, pieces of varnished pine are used. The inside features a slanted foam-padded wodden backwall covered with cotton-lycra fabric. The colors and eventual designs can be customized as each one desires. Simply jump in and enjoy!
