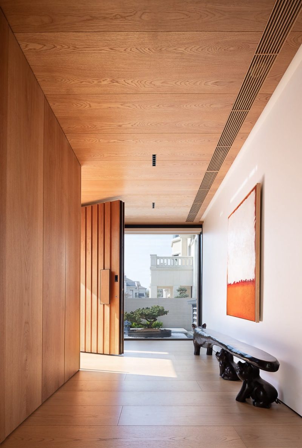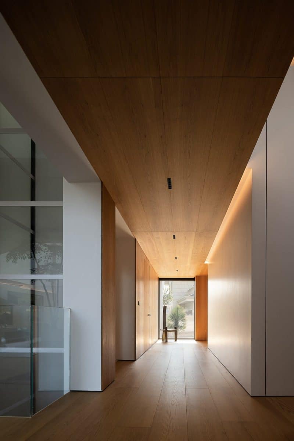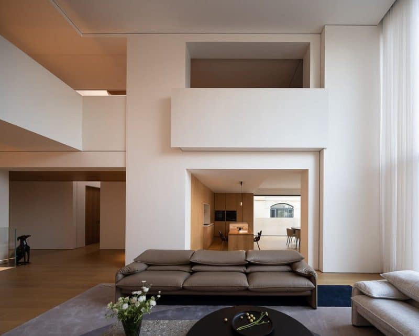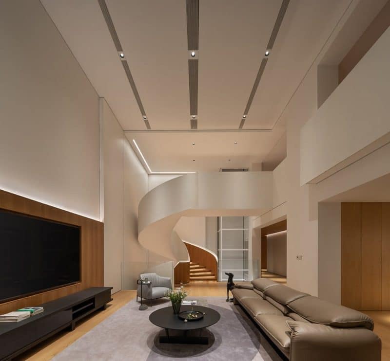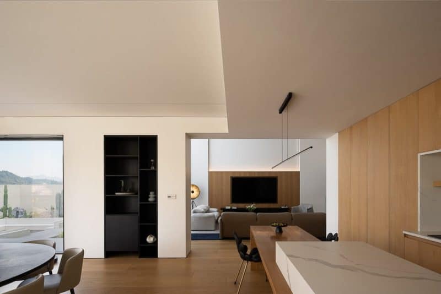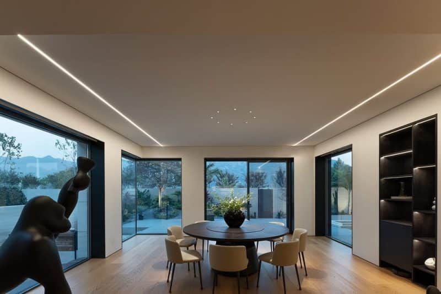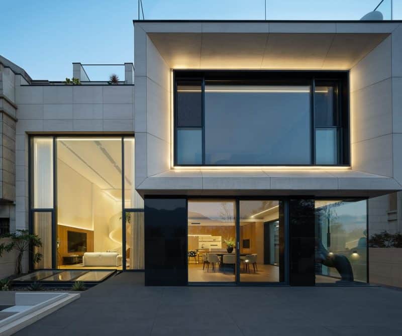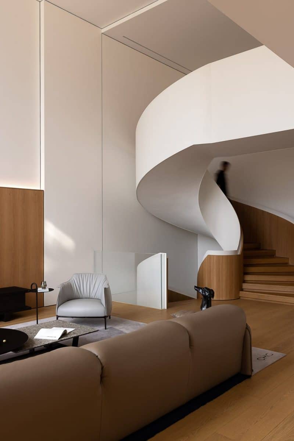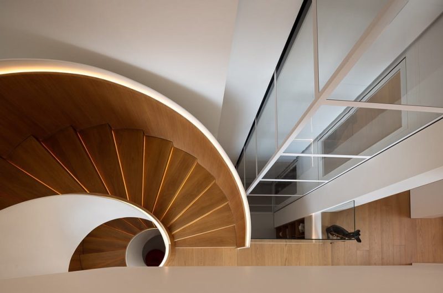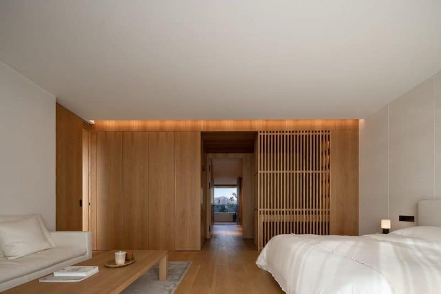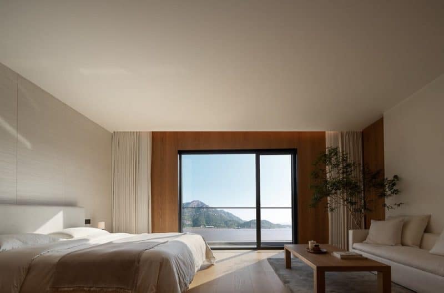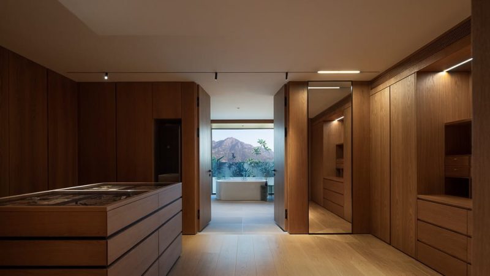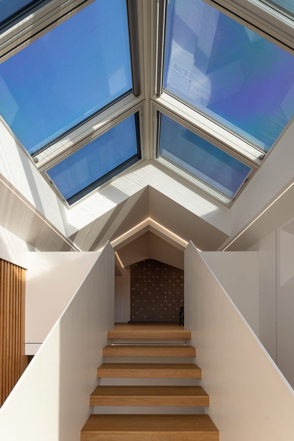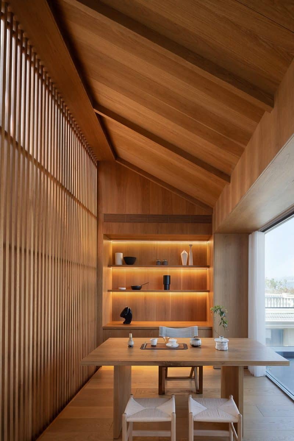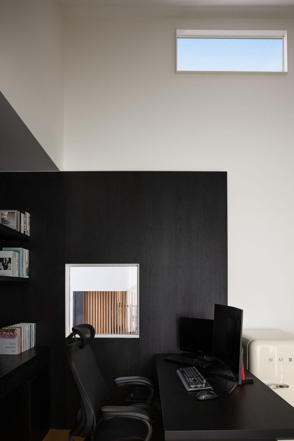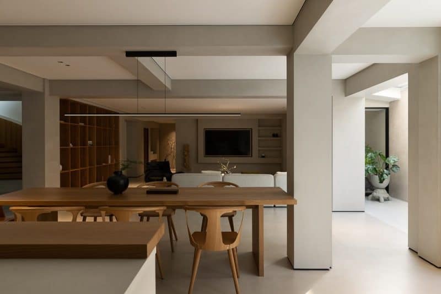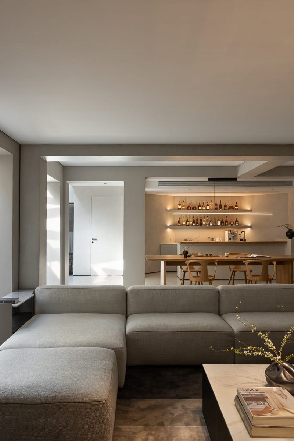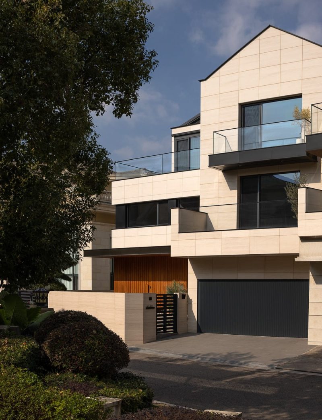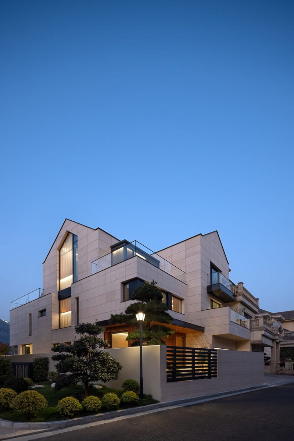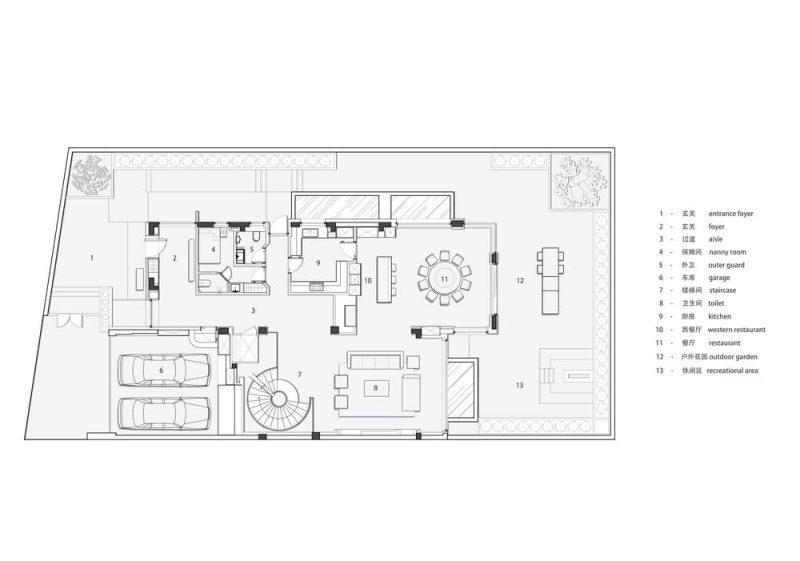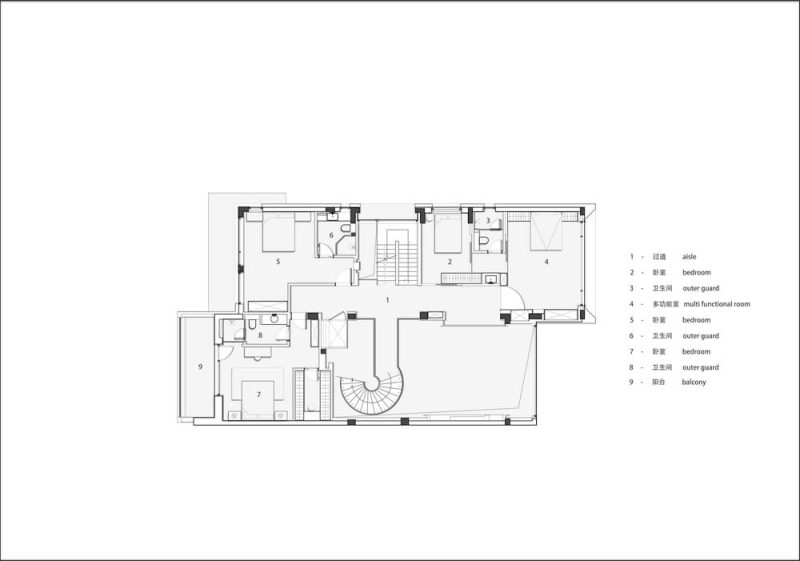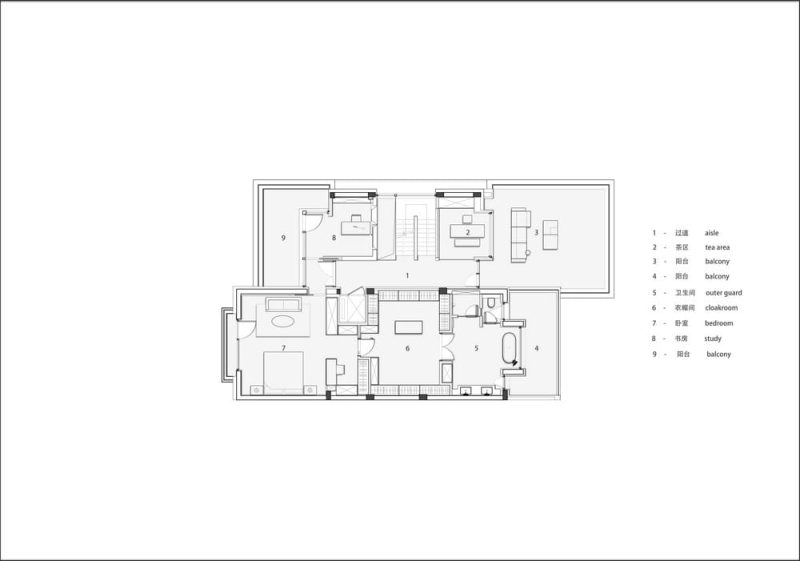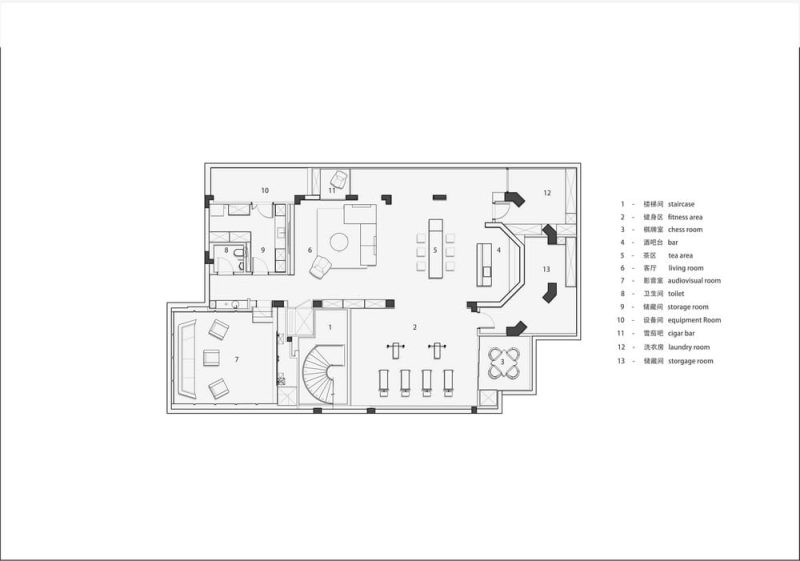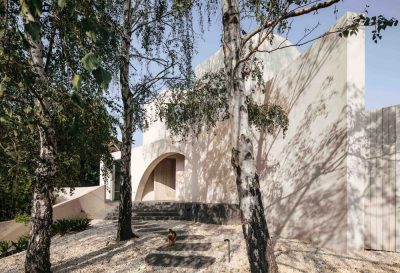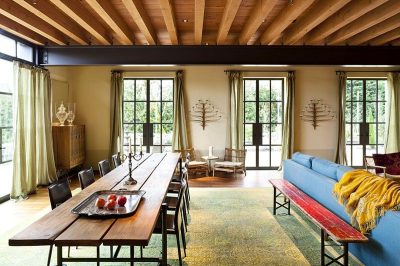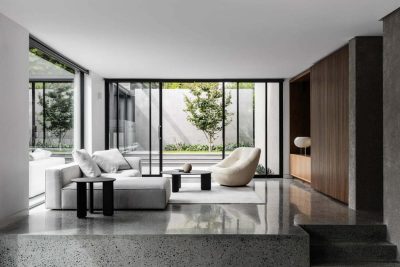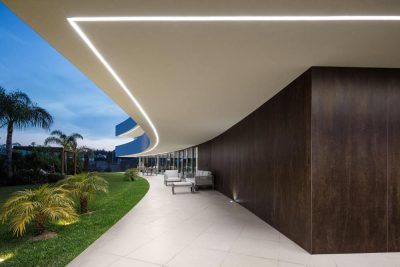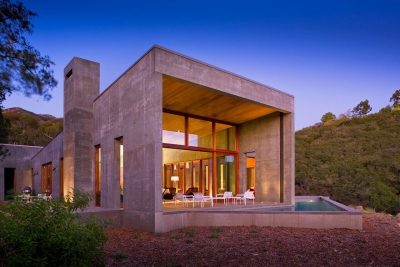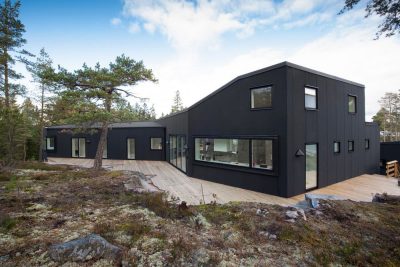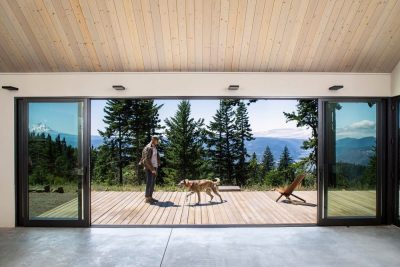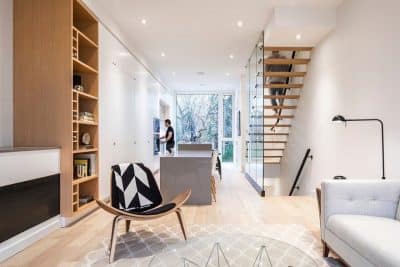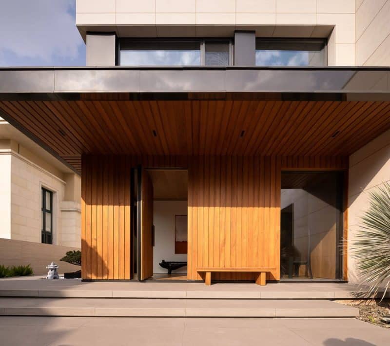
Project: River Island Villa
Architecture: Jishang Space Design
Lead Designer: Ding Linji
Participating Designers: Xu Lin
Construction Responsible: Guo Laisheng
Location: Wenzhou, Zhejiang, China
Area: 1000 m2
Year: 2023
Photo Credits: Hanmo Visual – Ye Song, A‘xuan
Perched on a river island in Wenzhou City, the River Island Villa by Jishang Space Design offers a bold yet nurturing retreat enveloped by water and mountain vistas. Moreover, lead designer Ding Jilin drew directly from the surrounding landscape—its flowing currents, dappled light, and verdant slopes—to craft a 1,000 m² home that feels both grounded and poetic.
Unfolding Like an Ancient Scroll
First, the original European-style villa felt too compartmentalized and detached from its site. Consequently, in 2020 Ding reshaped the façade and reworked the interior plan to create continuous sightlines and seamless indoor-outdoor connections. Large, tall windows now flood each room with natural light while framing river views. As a result, the villa reads like an unfolding scroll painting: spaces open gently one into another, revealing new scenes of sky, water, and foliage.
A Journey Through Light and Shadow
Upon entering, guests pass through a warmly clad teak-paneled vestibule. From there, oak floors and wood-veneer walls guide the eye through a sequence of living areas—each defined by crisp proportions and rich textures. Meanwhile, narrow vertical windows carve dramatic views and blur the boundaries between inside and out. Consequently, every corner responds to seasonal light, weaving a choreography of shadow and sun that Ding describes as “an architectural version of an ancient picture scroll.”
Agile, “Scene-Based” Flexibility
Rather than fix rooms to single functions, the River Island Villa embraces “agile space.” Thus, rooms flow from open to private at the residents’ whim. For instance, sliding doors can merge the dining room with its surrounding courtyard, or isolate a study for quiet reflection. In this way, each space adapts over time—becoming a meditation nook, a tea chamber, or an art gallery—without losing its link to nature.
Light as Spiritual Sustenance
Central to the design is light itself. A grand timber-framed skylight pours daylight down through three levels, animating the stair and upper gallery. As Louis Kahn once reflected:
“I breathe in nature/ travel between light and shadow/ the boundless sky/ the boundless earth/ I open my heart/ to feel the rhythm of nature.”
In the River Island Villa, that rhythm becomes tangible—light serves as both guide and companion, connecting basement gym to rooftop vista.
Serene Retreats and Courtyard Life
Upstairs, the master suite offers a serene sanctuary where translucent curtains billow in gentle breezes. Meanwhile, the study and tea room frame poetic sky views, inviting cultural and spiritual comfort. Below, the basement lounge and gym bask in soft, reflected light off micro-cement walls. Outside, a modern courtyard with recessed lighting and a central fire pit gives warmth to evening gatherings.
Ultimately, the River Island Villa transcends mere architecture. By weaving natural materials, fluid planning, and spiritual resonance, Ding Jilin has created a living organism—one that breathes with its inhabitants and the landscape beyond.
