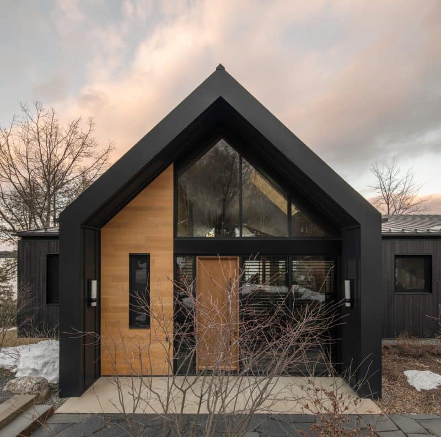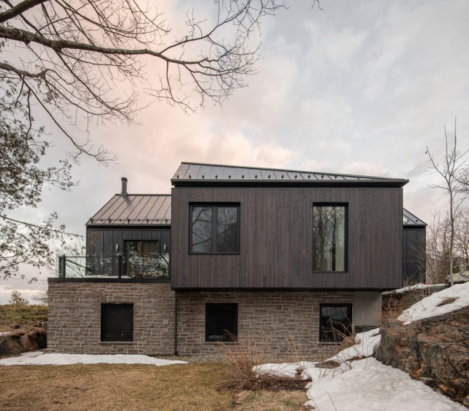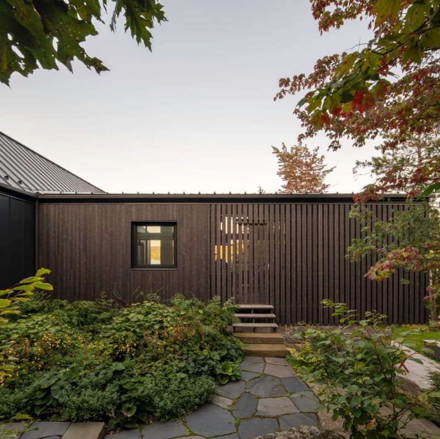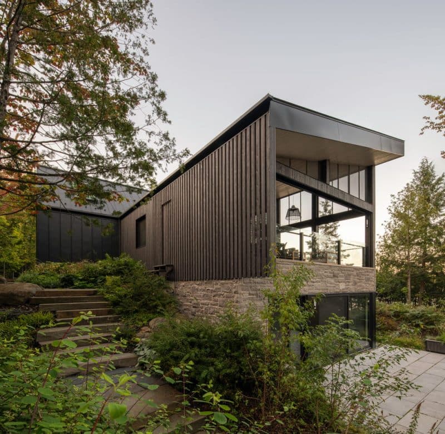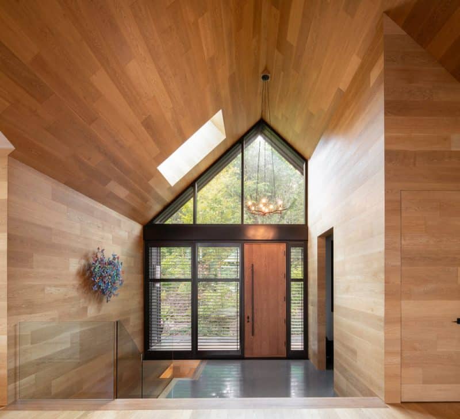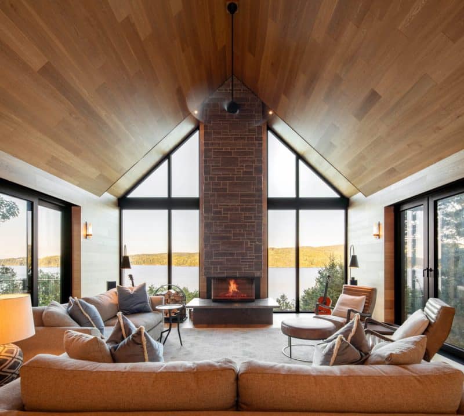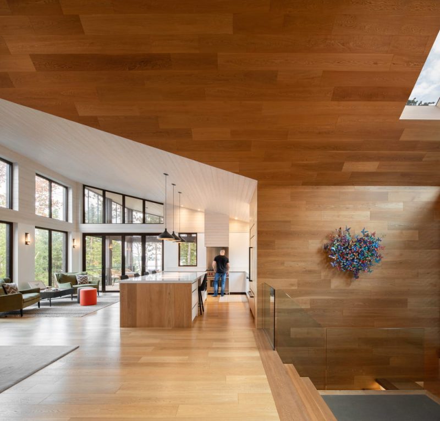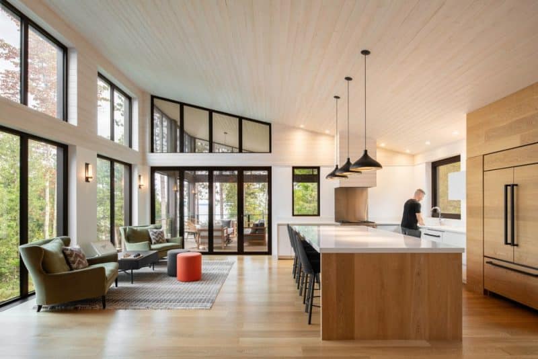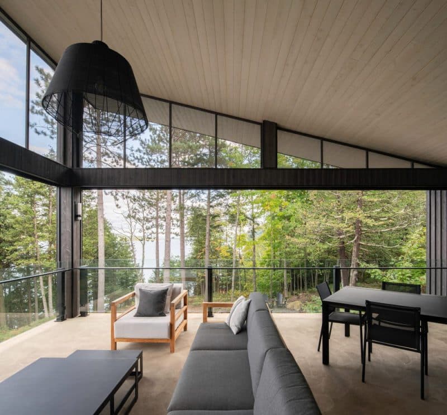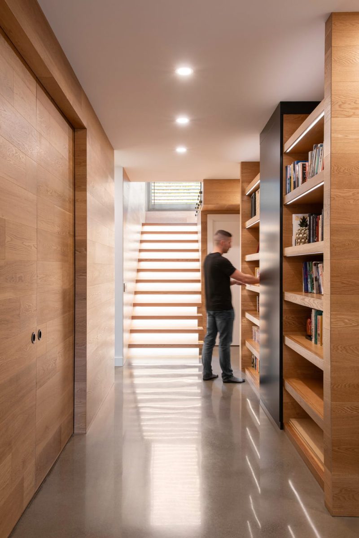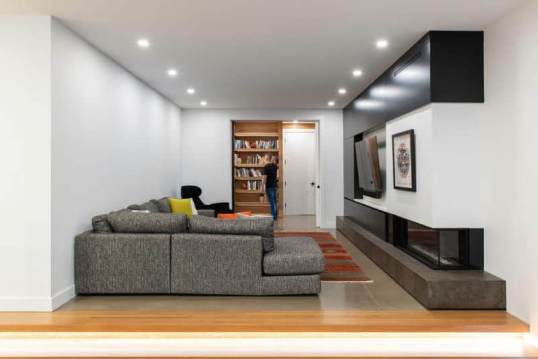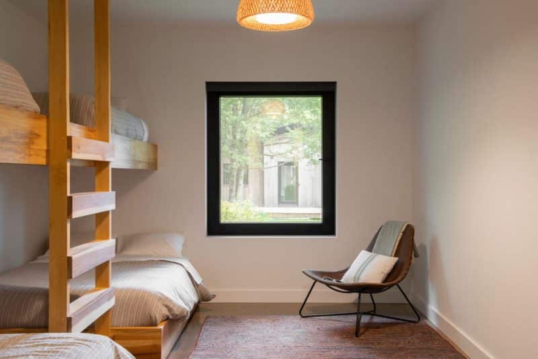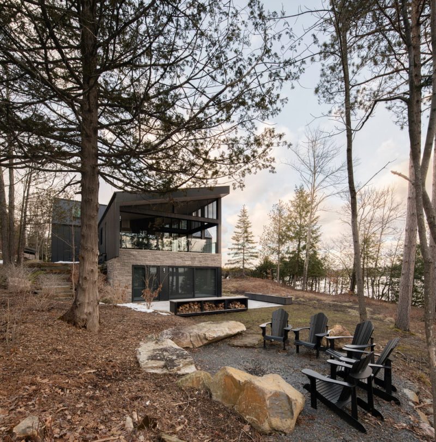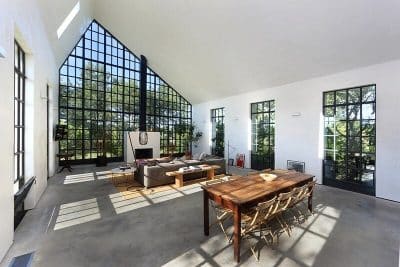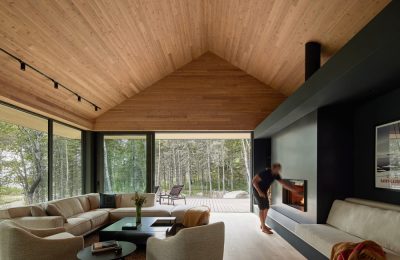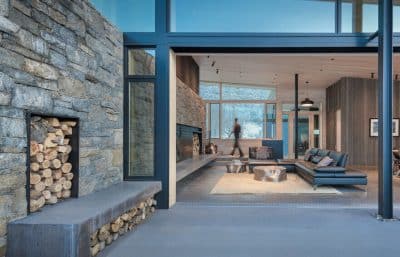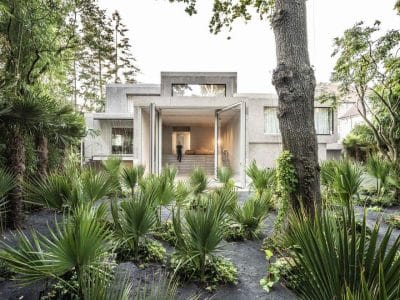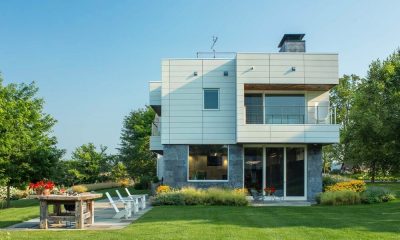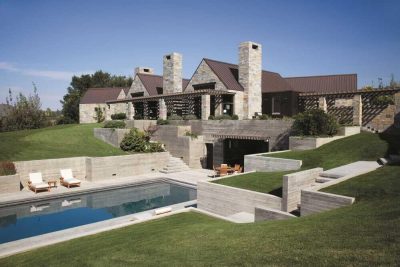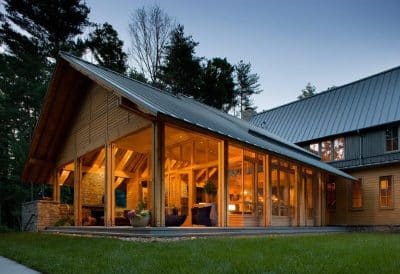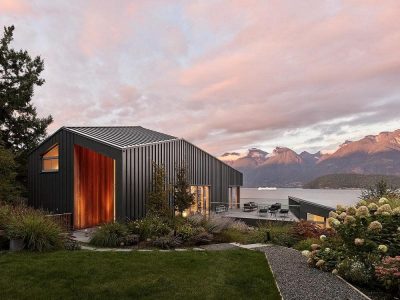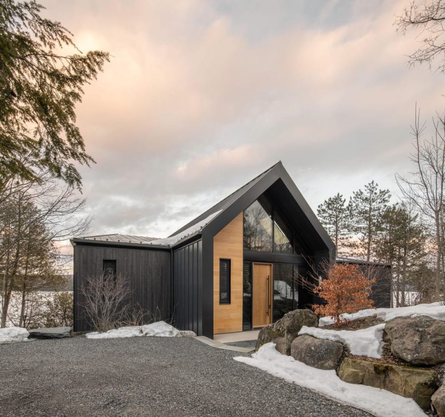
Project: Rockhaven Country Residence
Architecture: Figurr Architects Collective
Contractor: Construction Vincent
Structural Engineer: Barrette Structural Inc.
Location: Potton, Canada
Area: 4800 ft2
Year: 2023
Photo Credits: David Boyer
A Modern A-Frame Retreat on Lake Memphremagog
Figurr Architects Collective presents the Rockhaven Country Residence, a contemporary reinterpretation of the traditional A-frame cabin. Spanning 4,800 square feet with four bedrooms, this residence is located on the serene shores of Lake Memphremagog in Quebec’s Eastern Townships. Designed as a modern retreat, Rockhaven blends seamlessly with its forested surroundings while retaining the simplicity and charm of a classic family cottage.
Thoughtful Orientation and Design
Rockhaven is strategically positioned along two major axes, with one volume running parallel to both the road and the lake, and the other crossing it perpendicularly. This arrangement not only maximizes the panoramic lake views but also plays with the balance between public and private spaces. The lakeside façade features expansive glazing, offering uninterrupted views of the water, while the streetside façade uses wood paneling with minimal windows to ensure privacy without compromising the immersive lake and countryside experience upon entering the home.
Modern Living and Entertaining Spaces
Built on the foundation of the owner’s previous cottage, the new structure was extended to include a walk-out lower level. This level provides easy access to outdoor spaces and the existing boathouse, with ample storage for sports equipment and outdoor gear.
The design prioritizes spaces for entertaining. Upon entering the main floor, visitors are greeted by a three-sided stone fireplace, framed by full-height windows overlooking the lake. The open-concept layout and high ceilings create a seamless flow between the public spaces, including an adjacent outdoor terrace. The upper entry level hosts the main public areas, along with a guest suite that offers views of the lake, forest, and a private balcony. The lower level, dedicated to private spaces, includes bedrooms, a library, a family room, a gym, and a walk-out to the garden. The property also features a guest house on the north side of Rockhaven.
A Natural Palette That Merges Indoors with Outdoors
The interior of Rockhaven Country Residence uses a natural palette that reflects the beauty of the surrounding forest. Two types of wood define the living spaces: a natural shade in the living and dining areas, and a lighter essence in the kitchen. This choice reinforces the distinct identities of the two intersecting volumes while maintaining a strong connection to the outdoors. The wood finishing extends from the kitchen to the exterior terrace, further blending the indoor and outdoor environments.
Harmonizing with the Landscape
Special attention was given to the placement of the house on its narrow site, which features a long frontage along the road and a legally protected vegetated buffer on the lakeside. The design capitalizes on the natural slope down to the lake, minimizing the cottage’s visual impact from the road while maximizing lake views from the interior.
The exterior of Rockhaven Country Residence combines stone, black wood, natural wood, and black metal, with a wood screen on the terrace that elongates the appearance of the building and enhances privacy. The design of Rockhaven creates a dynamic structure that opens onto the water, highlighting the natural beauty of the Eastern Townships and creating a home that is truly at one with its surroundings.
