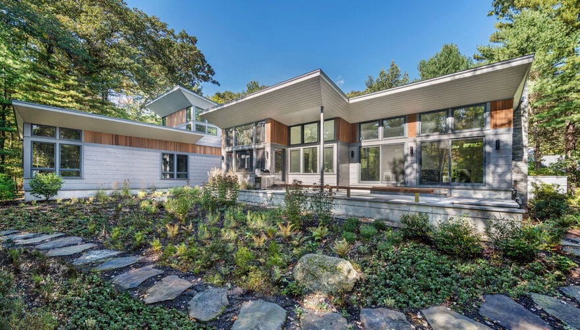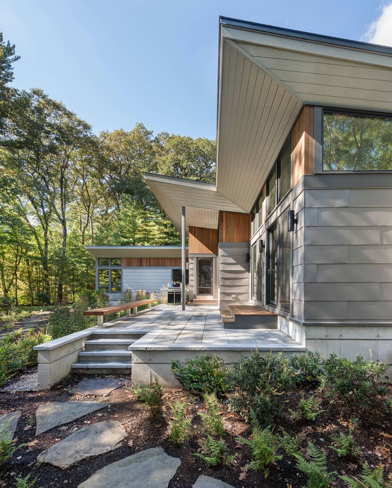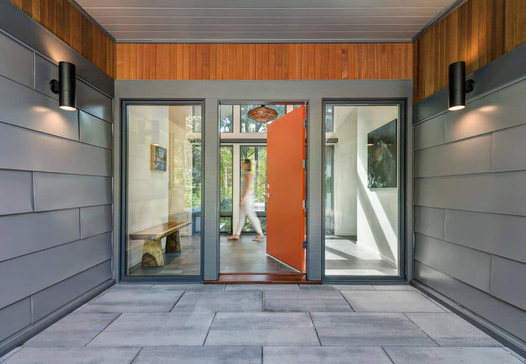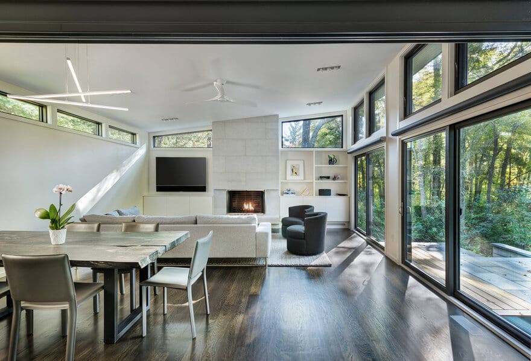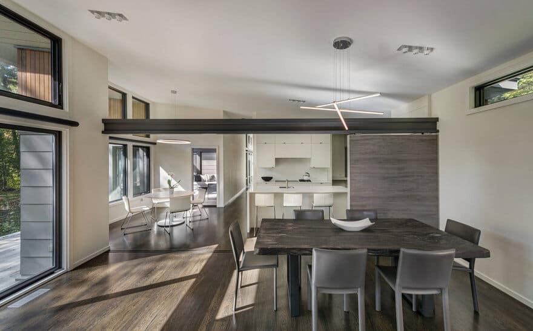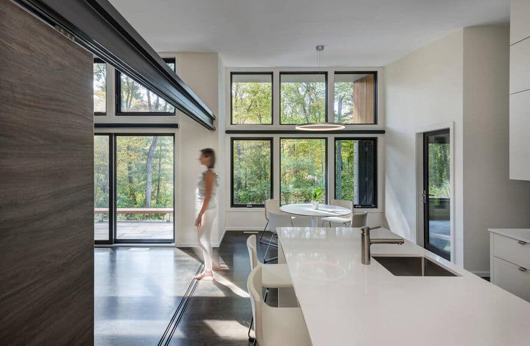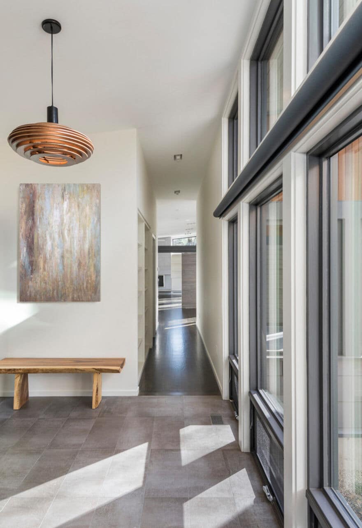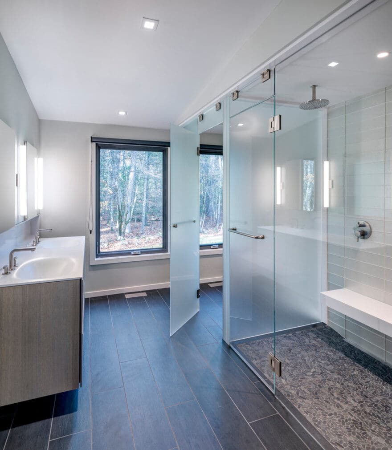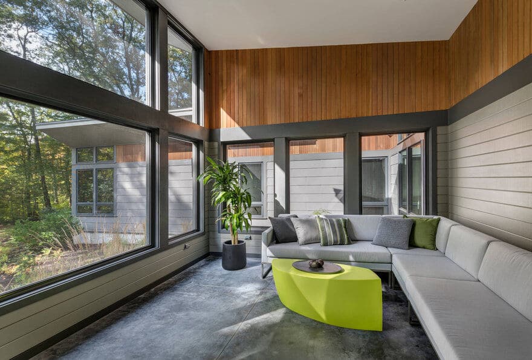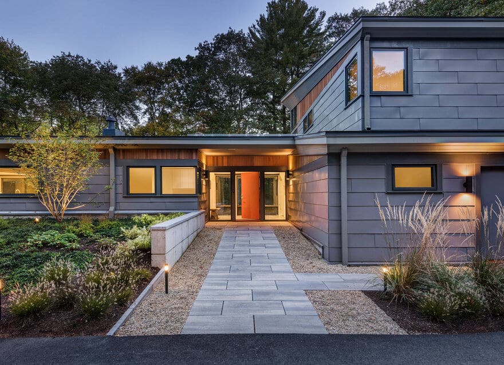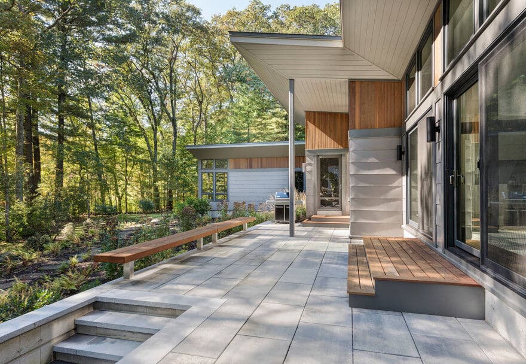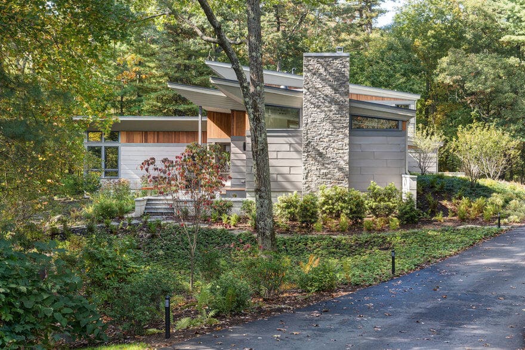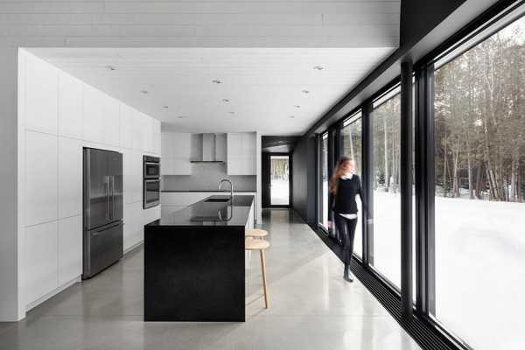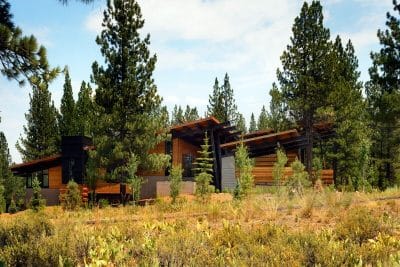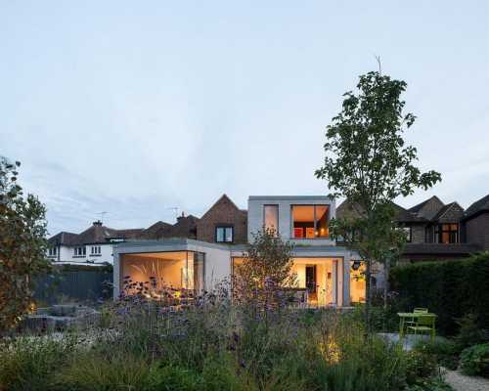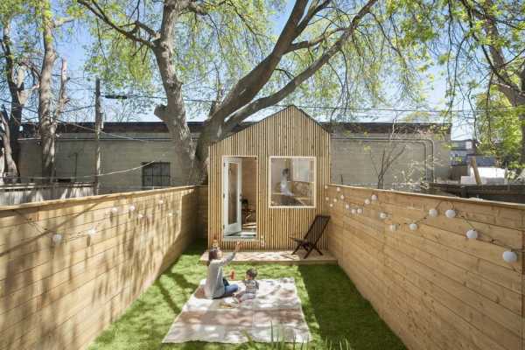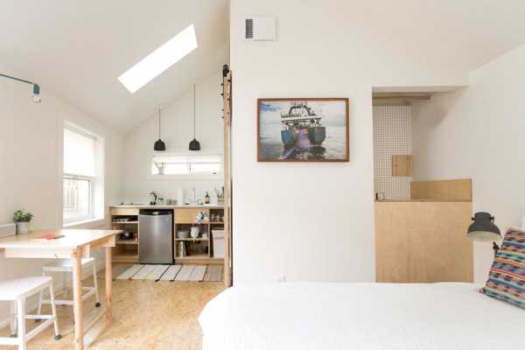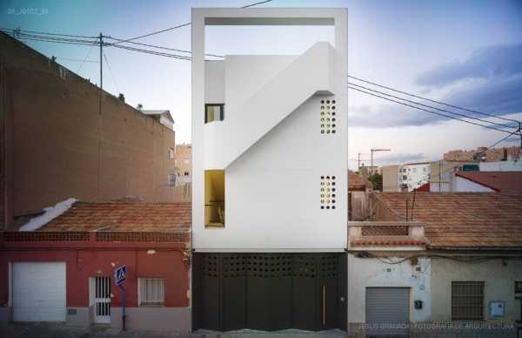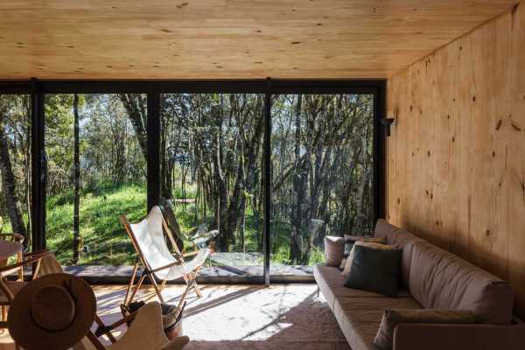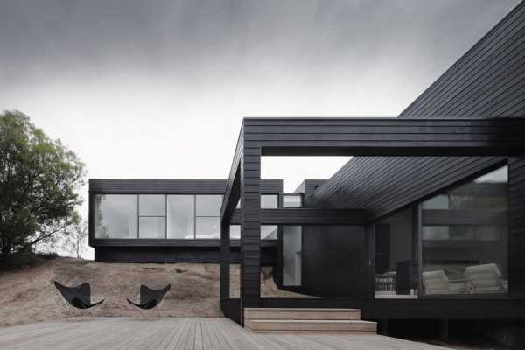Project: Woodland Retreat
Architects: Flavin Architects
Location: Weston, Massachusetts
Generator Contractor: Merz Construction
Landscape Architect: Elizabeth Hanna Morss Landscape Architects
Structural Engineer: Siegel Associates
Mechanical Engineer: Sun Engineering
Year 2017
Photography: Mark Doyle/AutumnColor & Nat Rea
This new house respectfully steps back from the adjacent wetland. The roof line slopes up to the south to allow maximum sunshine in the winter months. Deciduous trees to the south were maintained and provide summer shade along with the home’s generous overhangs. Our signature warm modern vibe is made with vertical cedar accents that complement the warm grey metal siding. The Woodland Retreat floor plan undulates along its south side to maximize views of the woodland garden.

