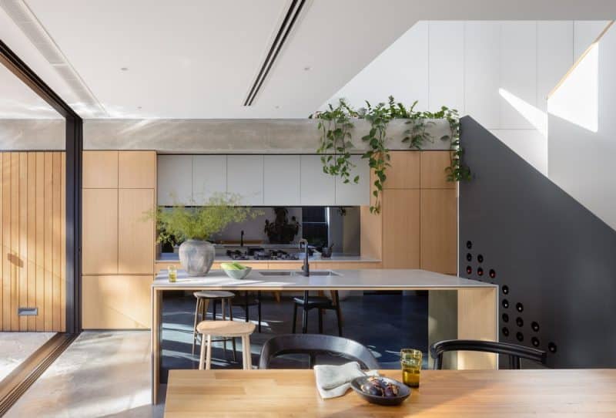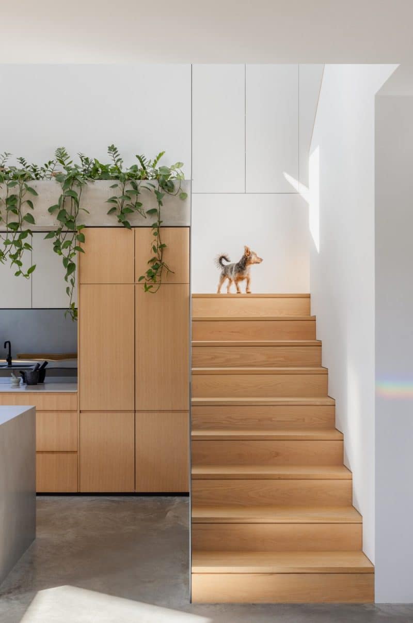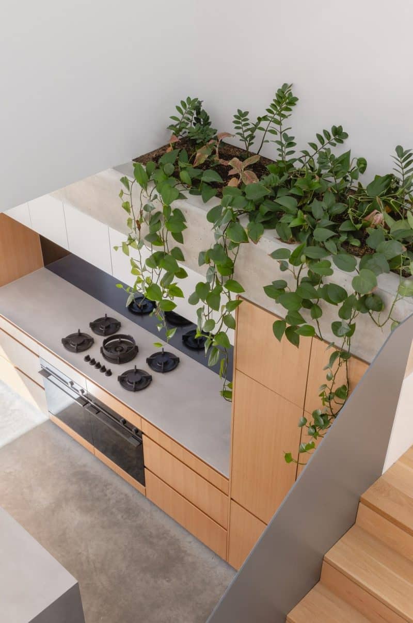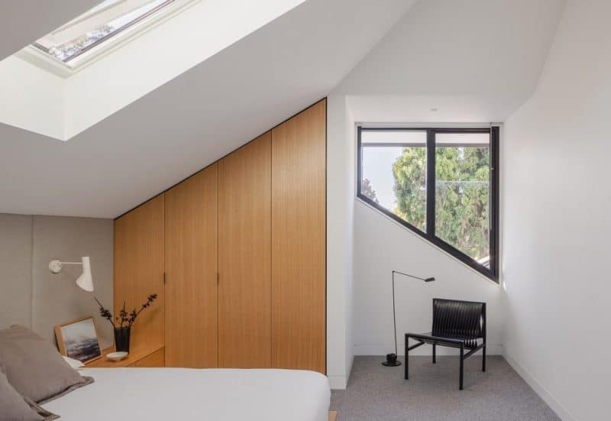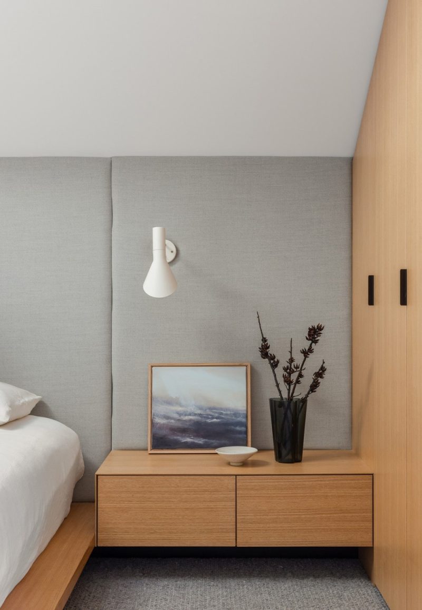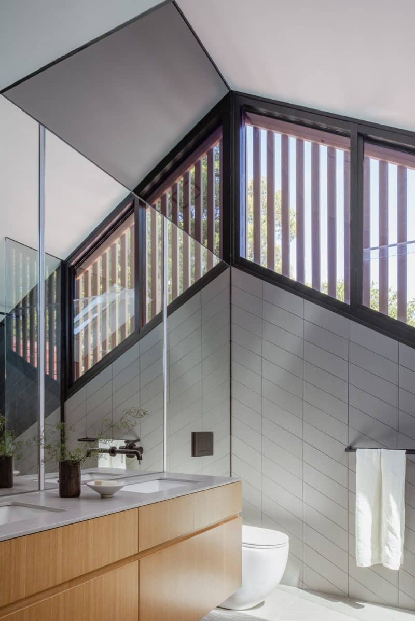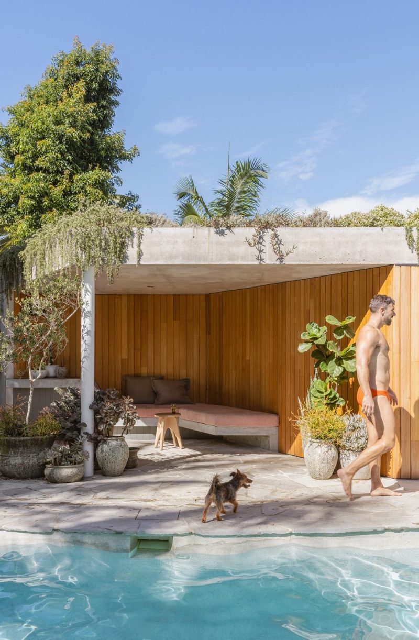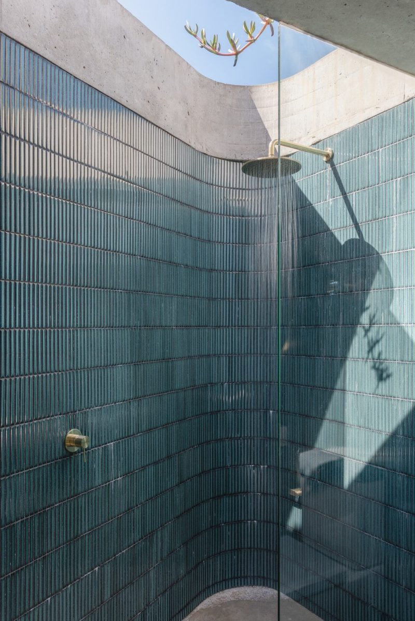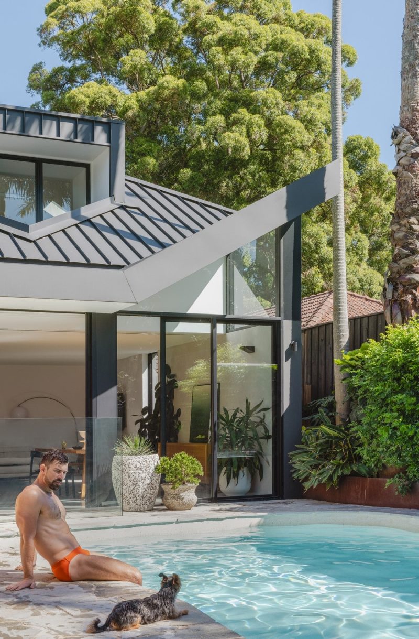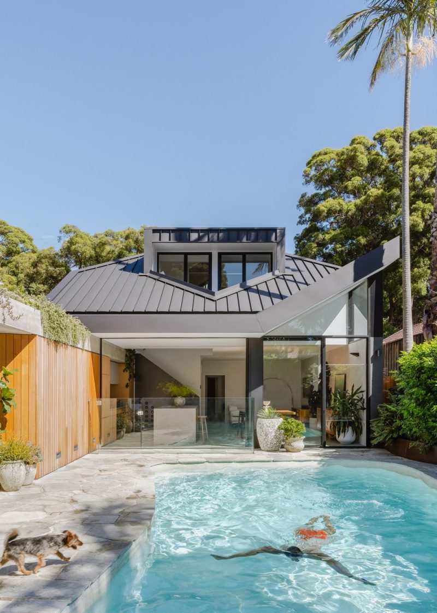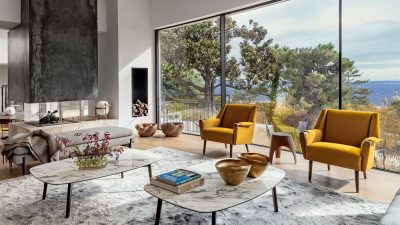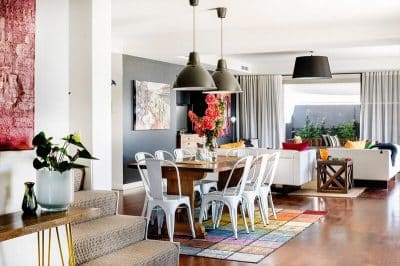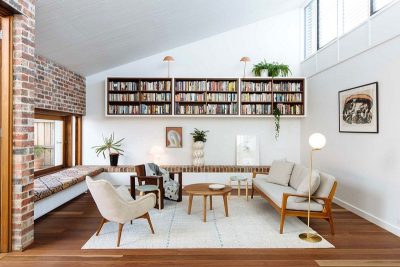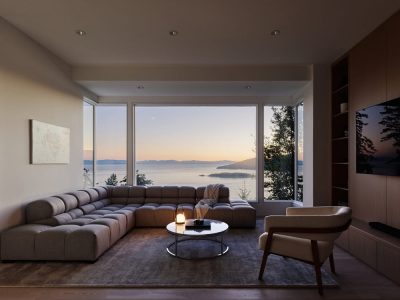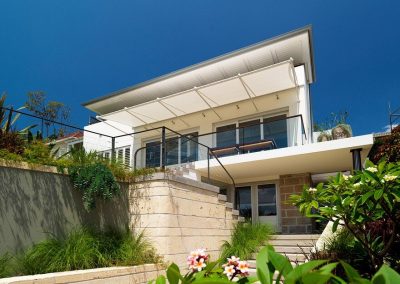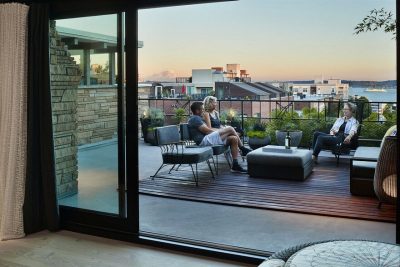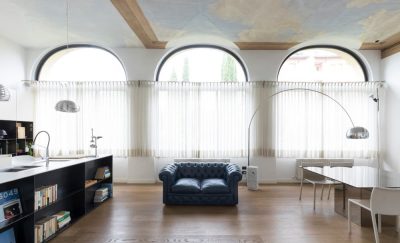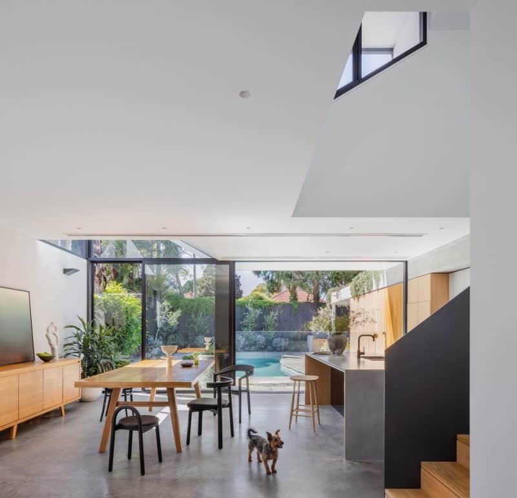
Project Name: Rosebery Residence
Architecture: David Parsons Architect
Architect: David Parsons
Builder: Pacmac
Structural Engineer: Pointmark
Hydraulics Engineer: Partridge
Landscape: Tanya Woods
Project Location: Rosebery, Sydney, New South Wales
Project Completion: 2022
Gross Build Area: 179 sqm
Photo Credits: Katherine Lu, photographer; Holly Irvine, stylist
Architect David Parsons has masterfully updated a Californian bungalow located in Sydney’s Rosebery suburb, now known as the Rosebery Residence. As the principal of David Parsons Architect, he infused the property with a modern twist on indoor-outdoor living, transforming the bungalow into a luminous retreat that elevates lifestyle to a new level.
A Vision of Contemporary Living
The extensive renovation was driven by the homeowners’ ambitious requirements. They wanted an additional floor with two bedrooms and an ensuite, an open-plan living area leading to the pool, and a new double garage. Navigating heritage restrictions and maximizing sunlight for the pool area posed significant challenges. Through detailed 3D modeling, Parsons developed a design that successfully addressed these constraints. The new upper-level sports a gable/hip roof that allows sunlight to reach the pool below.
Integration with Nature
Central to the design is an outdoor cabana that provides a cool, shaded area, complete with a built-in daybed under a concrete roof. This roof is not merely functional but is also topped with a garden, integrating green space into the structure. Parsons elaborates, “The original idea for a covered area evolved to include a green roof which not only adds to the visual appeal but also supports local ecology with an active beehive.”
An outdoor shower adds a vibrant element behind the cabana. The concrete roof of the cabana extends over the home, forming the base for an indoor garden above the kitchen. This architectural continuity, coupled with wide retractable aluminum doors, ensures a fluid transition from the interior living spaces to the pool area, effectively merging the indoors with the outdoors.
Elegant Interiors and Sustainable Features
Inside, the open-plan living area showcases a blend of timber, concrete, and steel, reflecting a modern yet warm aesthetic. Timber joinery inside mirrors the outdoor wood paneling, maintaining a consistent and harmonious design theme throughout the home.
The kitchen features a staircase with a steel plate railing that cleverly doubles as wine storage, adding an industrial flair to the space. The upper floor is a sanctuary of calm and style, with tranquil bedrooms that feature timber joinery, upholstered wall panels, and clever storage solutions integrated into the pitched roof space. Skylights and strategically placed windows ensure that each room is bathed in natural light and offers views of the surrounding greenery.
Conclusion
The Rosebery Residence by David Parsons is a prime example of how modern design can enhance the intrinsic charm of a Californian bungalow. It celebrates the seamless integration of outdoor and indoor spaces, prioritizes natural light, and offers a luxurious living experience. This project not only meets the functional needs of a multi-generational family but does so with style and sustainability in mind, making it a truly exceptional home.
