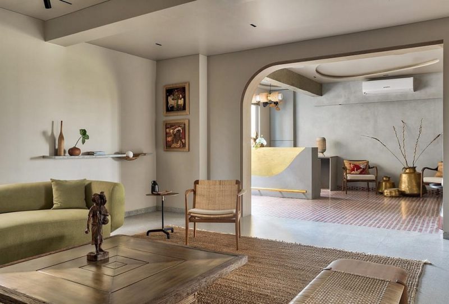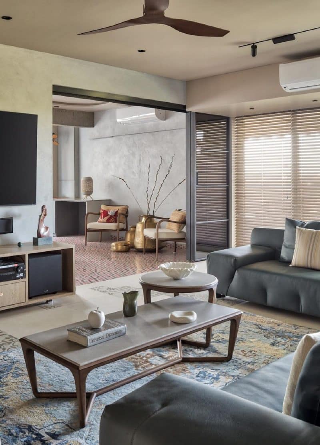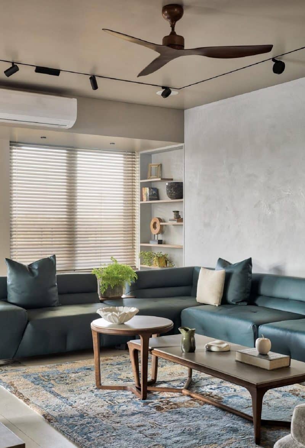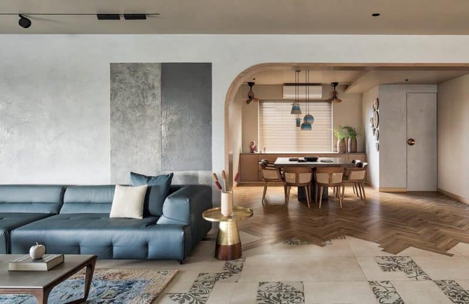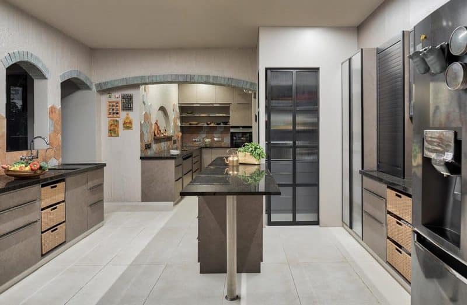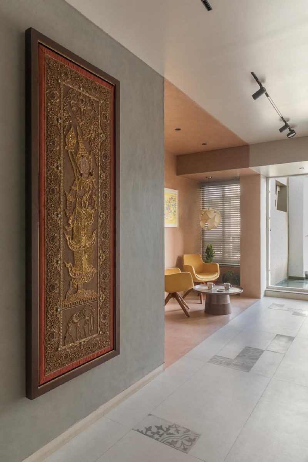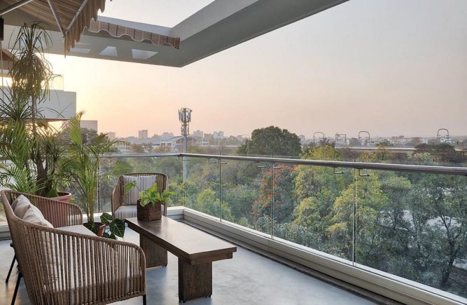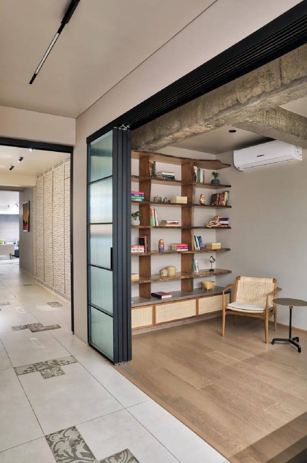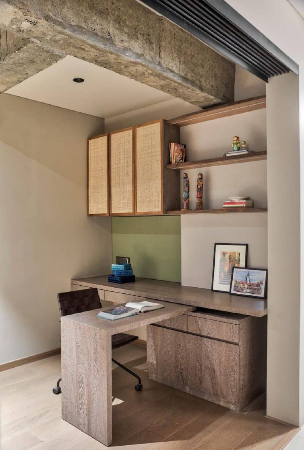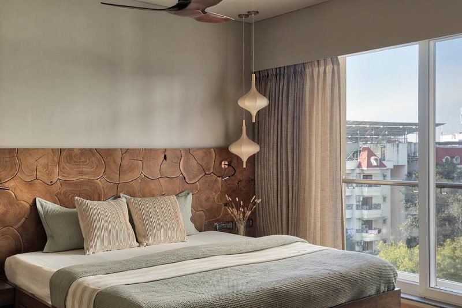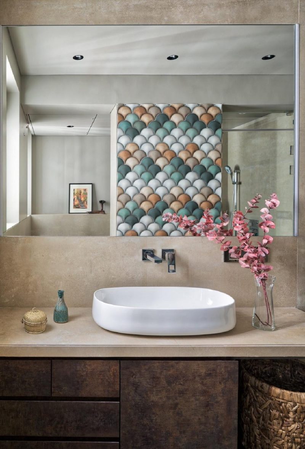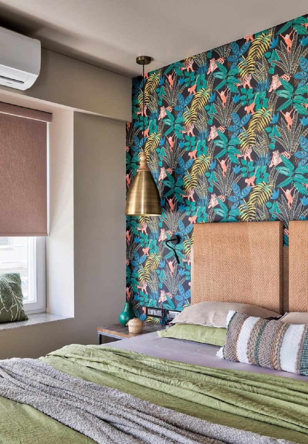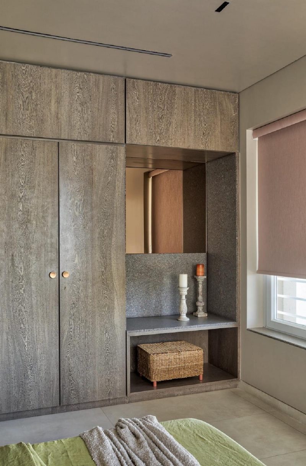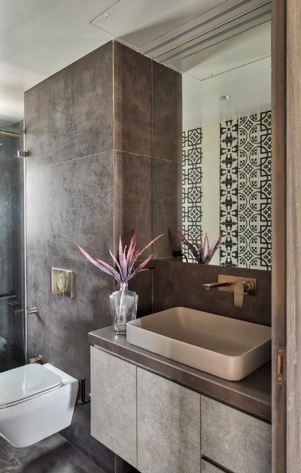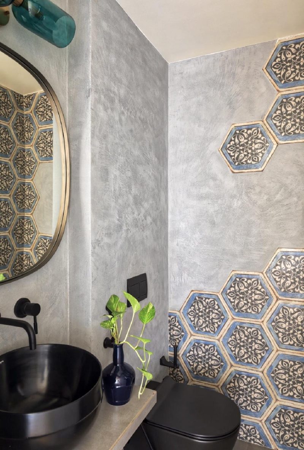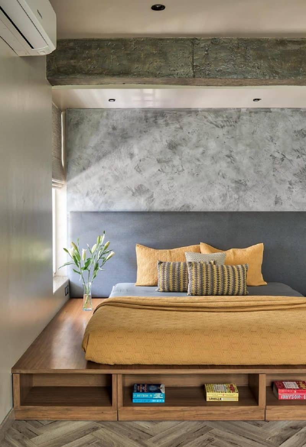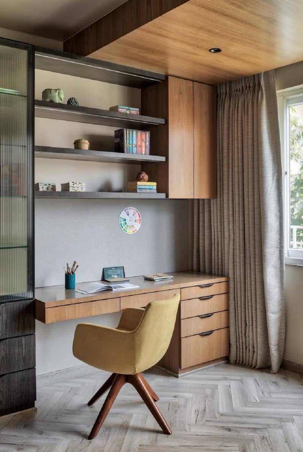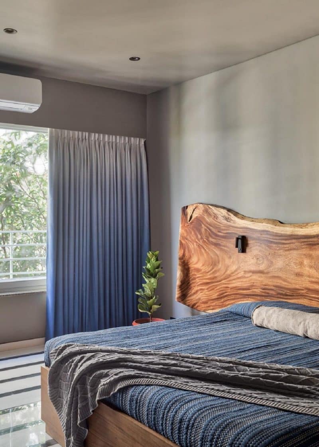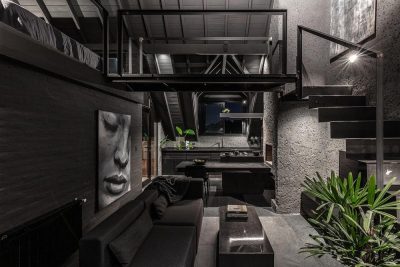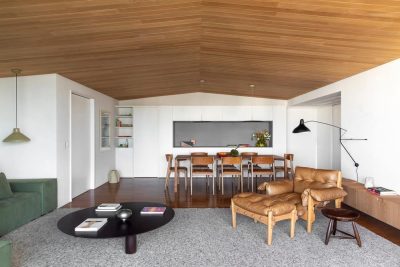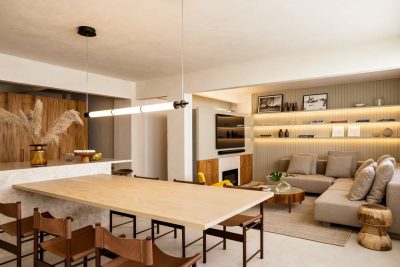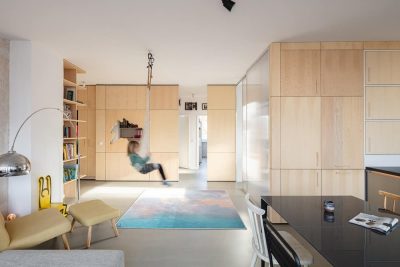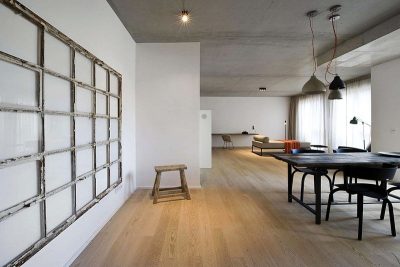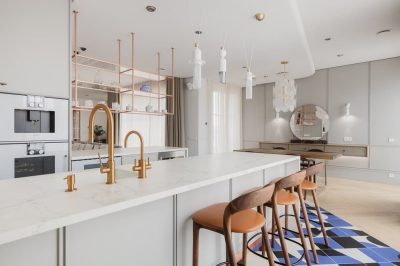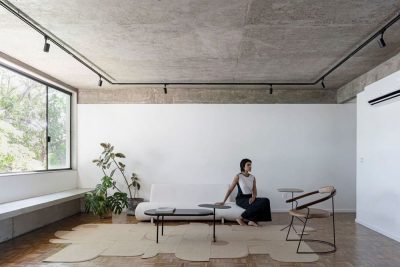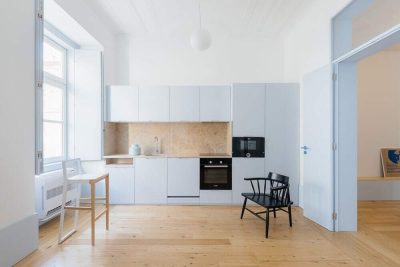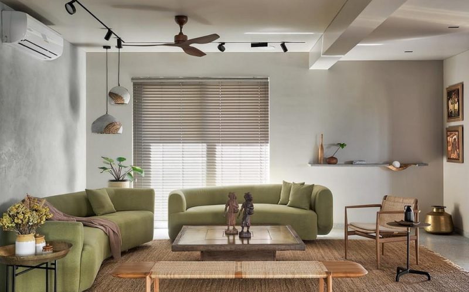
Project: Rustic Zen Apartment
Architecture: ZERO9
Location: Nagpur, Maharashtra, India
Area: 4200 ft2
Year: 2023
Photo Credits: Pulkit Sehgal
Embracing Rustic Zen in Urban Space
Rustic Zen Apartment by ZERO9 spans 4,200 sq ft on a single floor that blends two separate units. Here, raw textures meet refined lines. Warm wood slices and hexagonal tiles coexist with sleek glass partitions. Consequently, the home feels both earthy and elegant. Natural materials ground the design, while open volumes keep it light and modern.
Seamless Living and Flexibility
The main living zone unites family living, formal seating, dining, bar, and balcony into one open expanse. A sliding partition can close off the bar for private gatherings. Meanwhile, the balcony extends the living area outdoors. The plush family seating binds all zones together. Guests flow from the dining area into the guest bedroom and powder room without interrupting daily routines. Thus, everyday living and entertaining coexist without compromise.
Heart of the Home: The Kitchen
The kitchen occupies roughly one‑quarter of the apartment’s footprint. A central island anchors three work areas: the utility kitchen, the personal kitchen, and a dedicated crockery store. Rustic hexagonal floor tiles and arched openings bring a vintage charm. However, high‑end appliances and streamlined cabinetry ensure modern performance. As a result, cooking and storage become effortless, whether for a quick snack or a large family feast.
Private Sanctuaries: Bedrooms and Baths
The master suite offers a warm retreat with live‑edge wood bed backing and continuous wood flooring that leads into a study and wardrobe alcove. The ensuite bath features designer tile walls, a steam shower, and a floating vanity. Meanwhile, the son’s room contrasts black‑and‑white marble floors with muted gray walls, creating a bold, mature mood. Next door, the daughter’s room opens onto a garden balcony. Its playful platform bed frees up floor space for art projects. The bathroom’s tonal subway tiles in blue, gray, and pink lend a soft, creative vibe. The guest bedroom remains simple, pairing a cane bed with botanical wallpaper to evoke calm.
A Cohesive Flow: Corridors and Details
Connecting living and sleeping wings, a corridor lined with mirrored shutters expands sightlines and reflects light. At its end, a carved seating niche beside the kitchen garden offers a quiet pause. Transitional lighting along the ceiling emphasizes curves and guides movement. Finally, every material—from zero‑VOC paint on walls to FSC‑certified wood—was chosen for health and harmony.
Rustic Zen Apartment by ZERO9 transforms technical requirements into poetic interior design. Through sliding partitions, live‑edge elements, and an open plan, it achieves a balance of family comfort and refined style.
