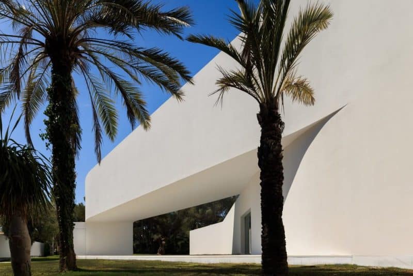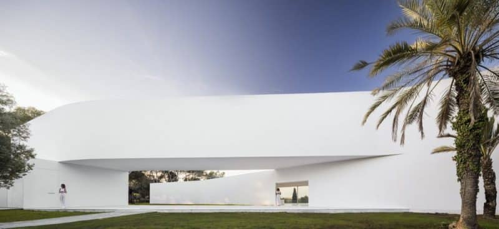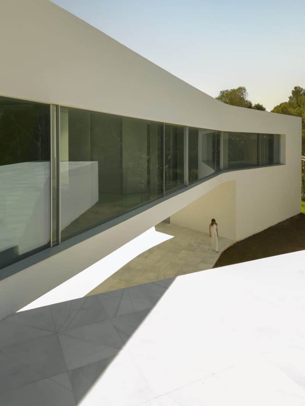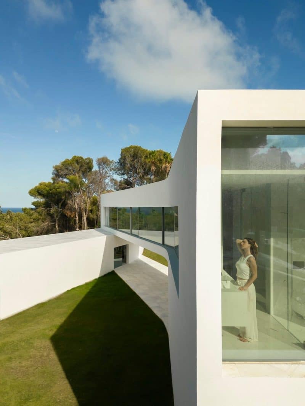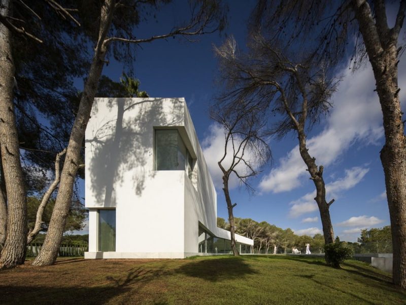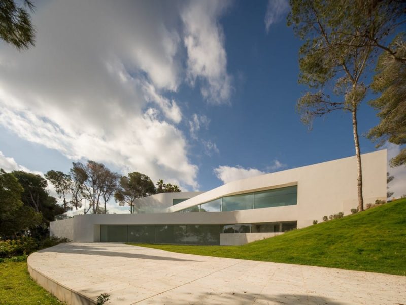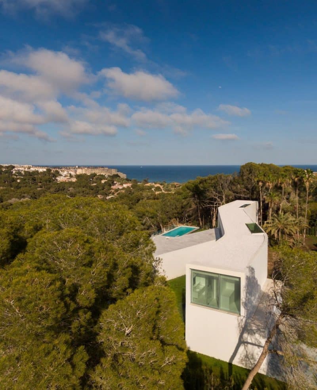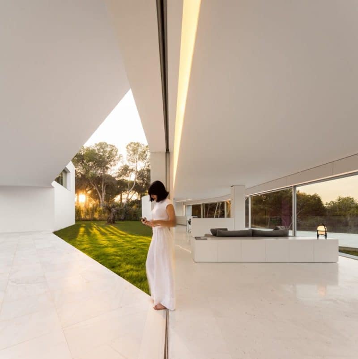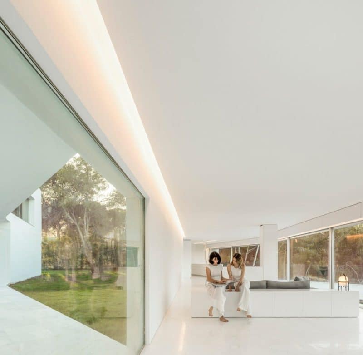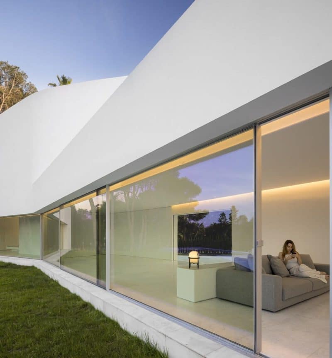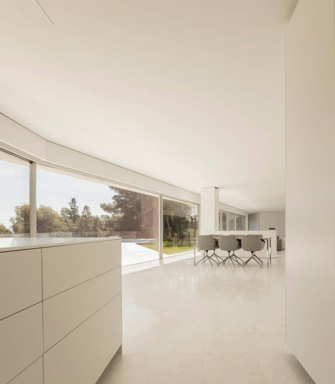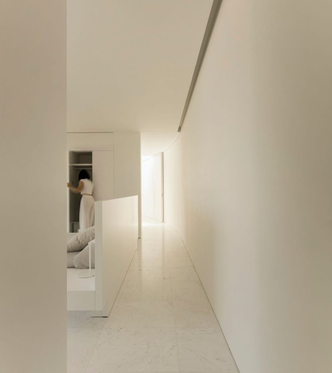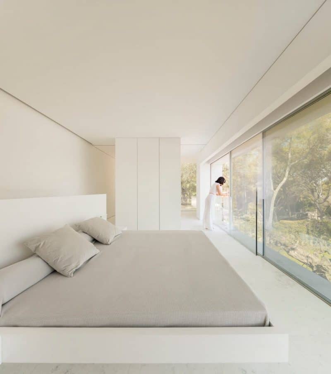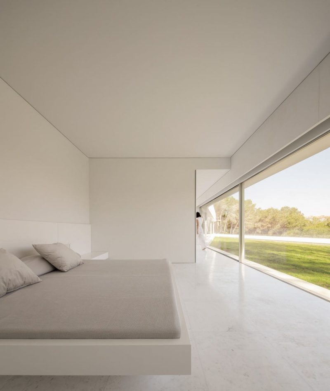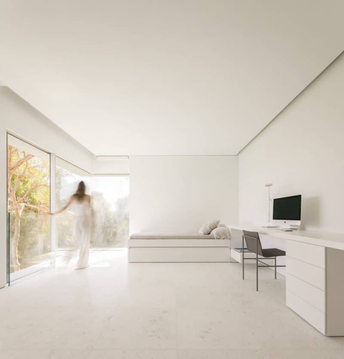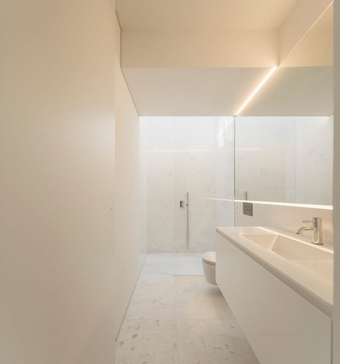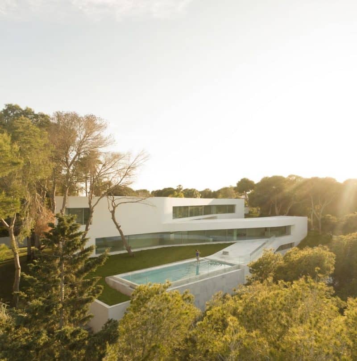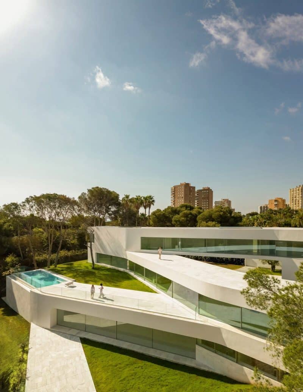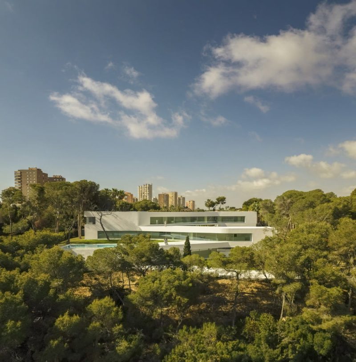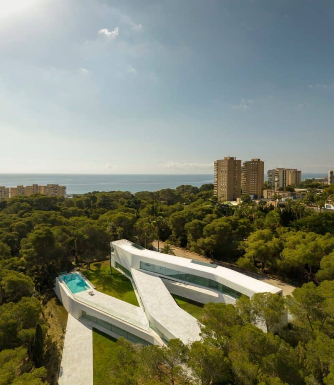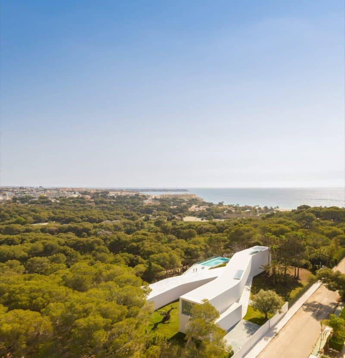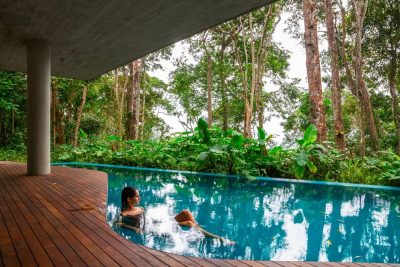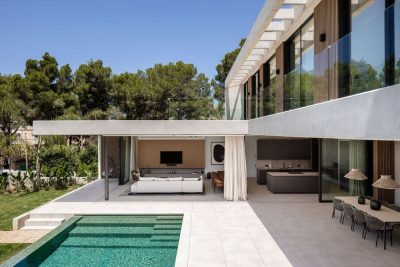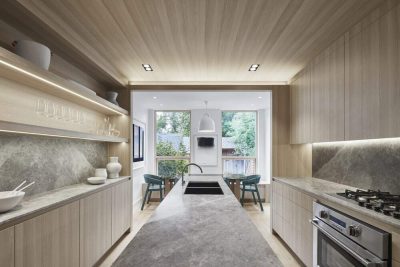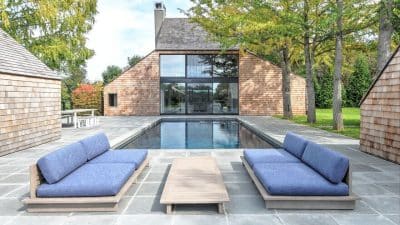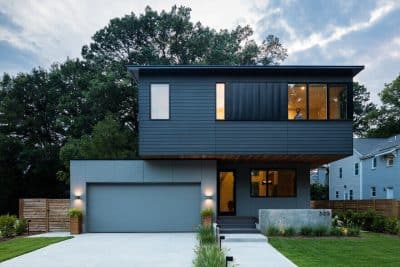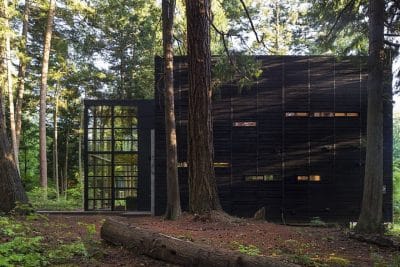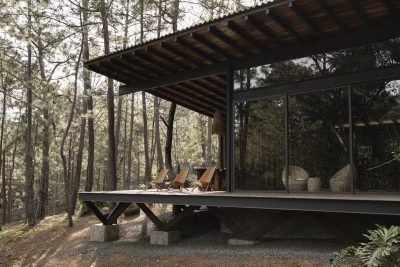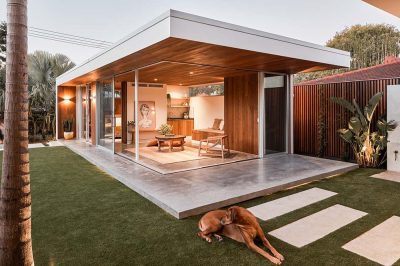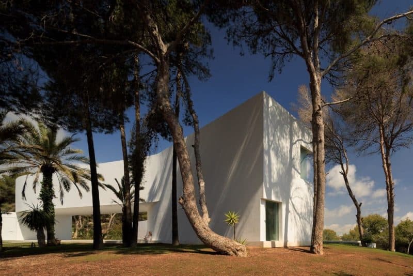
Project: Sabater House
Architecture: Fran Silvestre Arquitectos
Location: Alicante, Spain
Area: 780 m2
Year: 2024
Photo Credits: Fernando Guerra
Sabater House by Fran Silvestre Arquitectos unfolds as a dialogue between geometry, landscape, and light. Located on a sloping plot surrounded by mature trees and views of the Mediterranean, the residence redefines the boundary between architecture and nature. Its slender, elongated form departs from the notion of compact architecture, favoring instead a fluid composition of terraces and courtyards that blend seamlessly into the environment.
A Geometry that Embraces the Landscape
The guiding principle of Sabater House is its integration with the natural setting. The building’s geometry bends and shifts to preserve the existing trees while embracing newly planted vegetation. As the structure meanders through the garden, it creates a rhythmic sequence of patios and open-air voids. These courtyards extend the living spaces outdoors, offering a continuous play of light and shadow throughout the day.
The architecture gently steps down the site’s natural slope, resembling the terraced ascents of historic chapels. This cascading composition allows for direct contact with the terrain while establishing a spatial hierarchy across the three levels. Despite its minimalist appearance, the home feels dynamic—its geometry both precise and organic, as Philipp Jodidio notes.
Spatial Organization and Experience
The residence is organized across three levels, each with a distinct relationship to the landscape. The upper floor contains the nighttime zone, oriented toward the horizon to capture distant sea views above the treetops. From here, residents can access the rooftop of the ground floor, which functions as a belvedere terrace overlooking the surroundings.
Structurally, the upper floor acts as a bridge connecting the garage—positioned close to the site boundary—and the vertical circulation core. This connection creates a shaded portico that marks the entrance and offers shelter. Facing the street, the façade remains closed for privacy, while the opposite side opens generously toward the garden and sea.
Inside, light plays a central role. The hallway and service spaces are illuminated by soft zenithal light, defining the home’s vertical core. On the ground floor, the main living areas extend toward the coast, forming an autonomous residential unit that can function independently. The lower level, partly embedded in the terrain, accommodates auxiliary spaces, technical rooms, the pool basin, and a flexible multipurpose area.
Structure, Light, and Material Clarity
Every element of Sabater House follows a clear geometric logic: linear forms connected by gentle curves. This structural precision gives rise to fluid transitions between spaces and reinforces the home’s sense of calm. The interplay of concrete, white stucco, and glass evokes both solidity and lightness, while deep overhangs provide shade and control the Mediterranean sun.
The design’s restraint highlights the essence of Fran Silvestre Arquitectos’ approach—purity of form, balance of proportion, and profound sensitivity to context. The result is a house that feels sculpted by the site itself, merging geometry with organic rhythm.
Geometry Meets Nature
In Sabater House, Fran Silvestre Arquitectos masterfully unites minimalist architecture with the textures of the surrounding landscape. The residence appears timeless yet alive, rooted in its topography while reaching toward the horizon. Its bridge frame invites, its terraced plan adapts, and its courtyards breathe. Through its thoughtful geometry and material honesty, the project captures the firm’s ongoing pursuit of beauty, light, and permanence.
