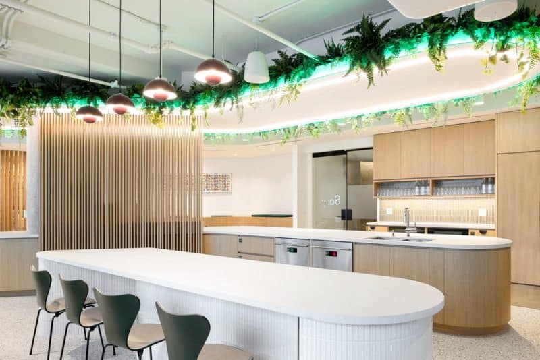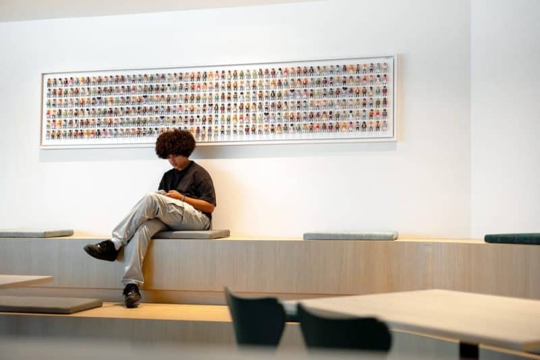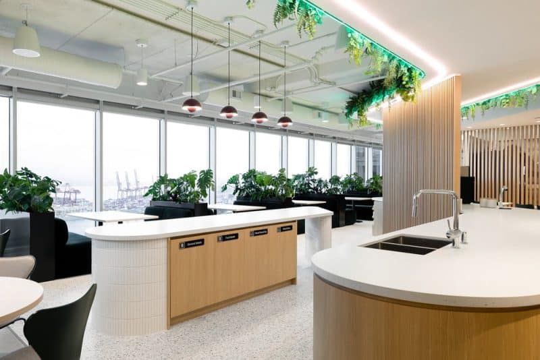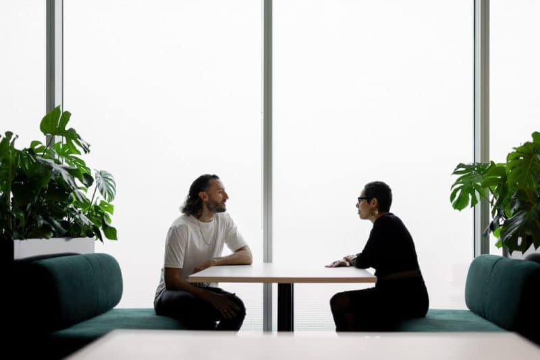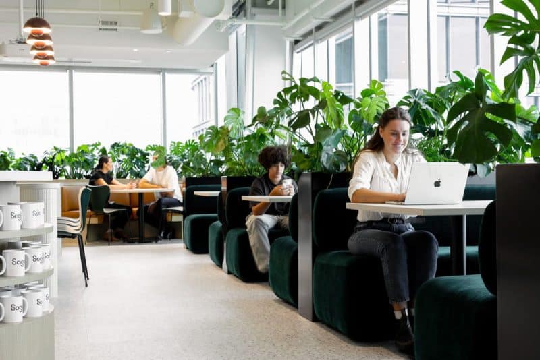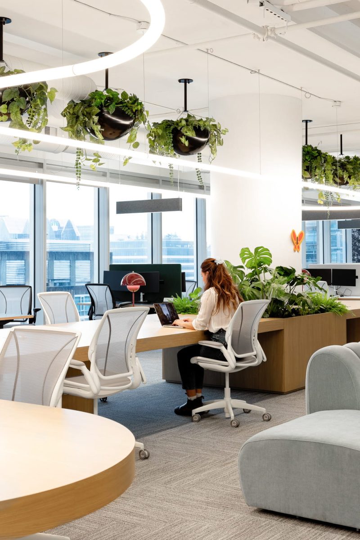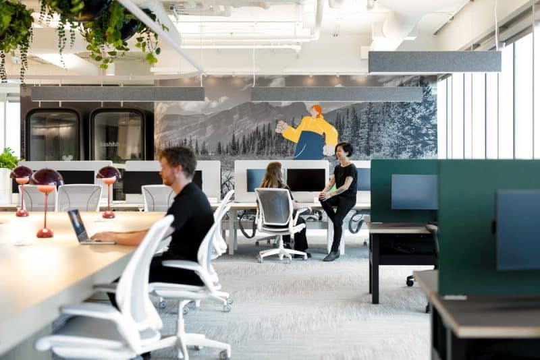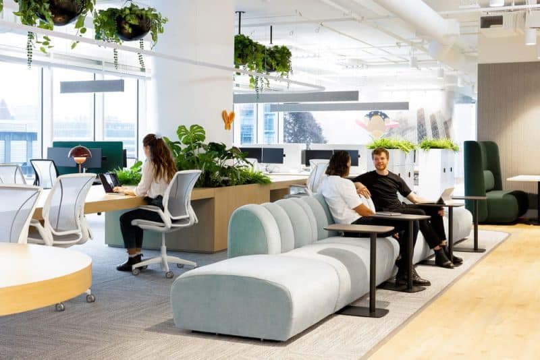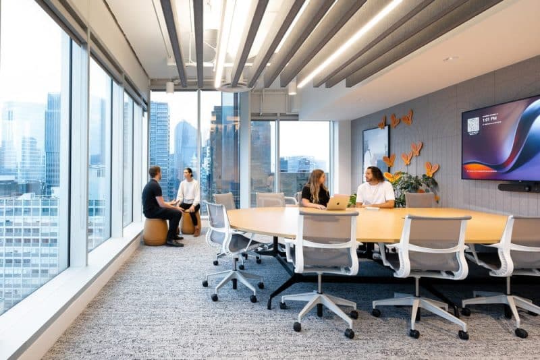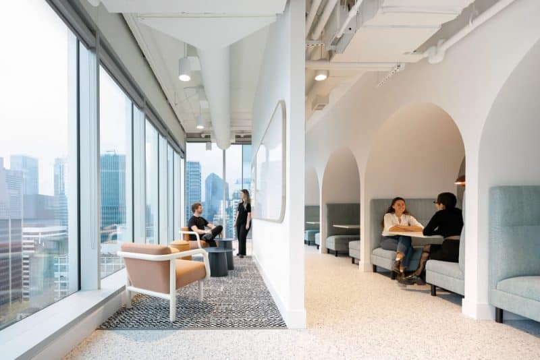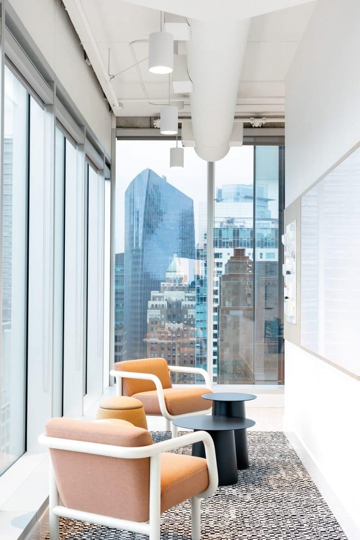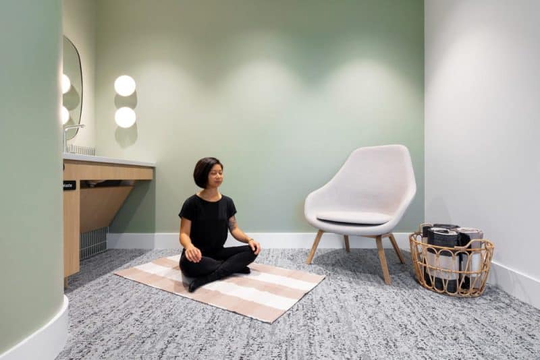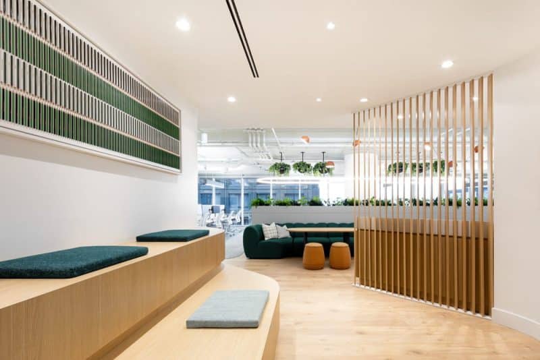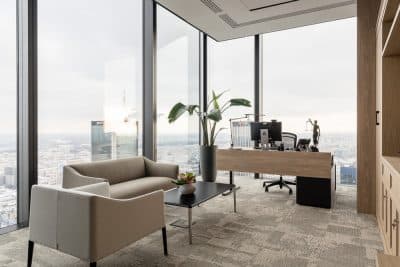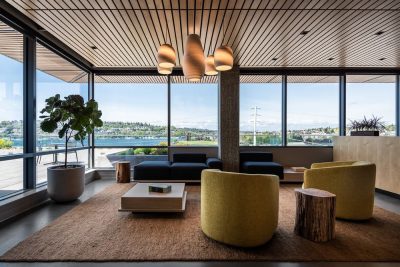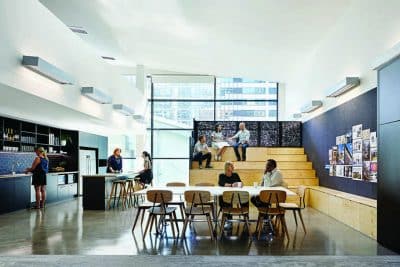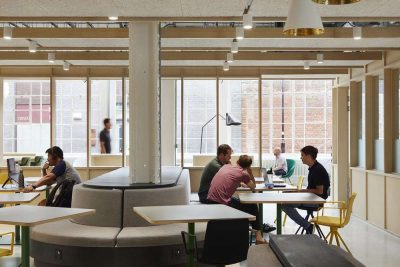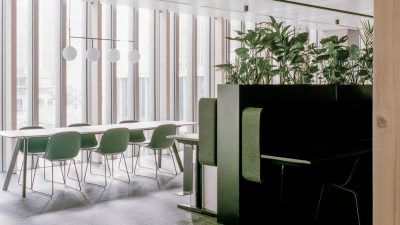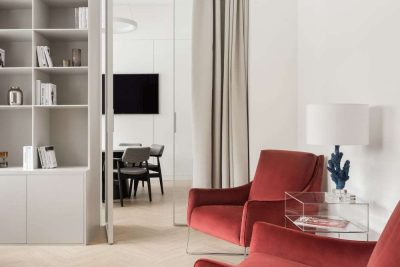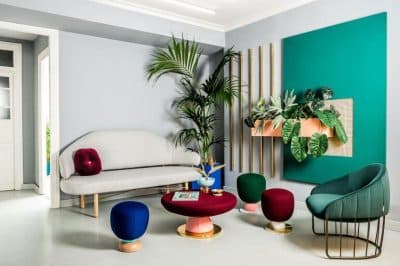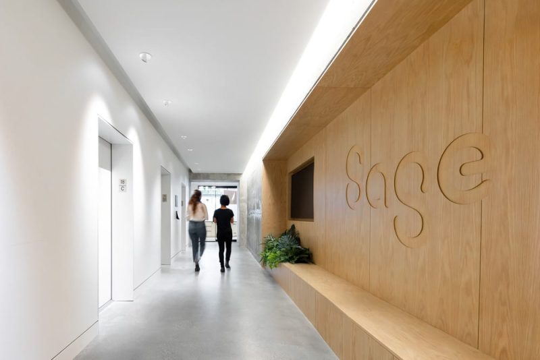
Project: Sage HQ
Architecture: Edit Studios Inc.
Contractor: PBMG
Location: Vancouver, Canada
Area: 18000 ft2
Year: 2024
Photo Credits: Brett Ryan
Sage HQ, the new 18,000-square-foot, two-floor office in Vancouver, reimagines the modern workplace for the hybrid era. As a global leader in accounting, HR, payroll, and financial software, Sage set out to create a dynamic environment that supports flexibility, well-being, and collaboration—while staying true to the natural beauty of the West Coast.
Flow, Flexibility, and West Coast Inspiration
The design of Sage HQ centers on the idea of “flow.” Curved architecture, soft lighting, and organic movement guide employees and visitors through the space with ease. Inspired by British Columbia’s natural landscapes, the color palette includes earthy tones, calming neutrals, and deep greens. Natural wood finishes and lush greenery throughout the office strengthen the biophilic connection, helping bring the outdoors in.
Welcome to the Heart of the Office
On the 18th floor, visitors are welcomed by an entry corridor featuring exposed concrete, a Sage logo, and a quiet seating area. Just beyond is the heart of the office: a lively social café with panoramic views of the North Shore mountains. Here, Sage employees enjoy barista-level coffee, bleacher seating for events, and a lush, plant-filled environment that encourages casual conversations and community.
Designed for Hybrid Work
Workspaces are thoughtfully zoned to support a variety of work styles. Open-plan touchdown areas are ideal for focused work, with a central harvest table and individually controlled lighting. Curved lines and soft textures make these spaces feel welcoming and comfortable.
“Solve” rooms, designed for brainstorming and collaboration, are strategically located to offer natural light and inspiring views. Quiet zones, including phone booths, two-person pods, and built-in booths, offer privacy for calls or deep work, while maintaining a connection to the city skyline.
Putting People First
Diversity, equity, and inclusion are reflected in the amenities. The office features a mother’s room, a wellness room, quiet zones, and a multi-faith room—spaces that support physical, mental, and spiritual well-being. These thoughtful additions ensure all team members feel supported in their daily work.
Subtle Branding with Bold Moments
Sage’s signature green appears throughout the space—in the café’s light fixtures, furniture legs, and small details that tie the brand to the environment. Meeting rooms are energized by large wall graphics featuring playful Sage characters, and a show-stopping piece of art—made entirely from carved pencils—displays the company’s values. Even Playmobil figures are used to represent the diversity of the Sage team and its global clientele.
Sustainability at the Core
Sustainability guided every step of the design. The team reused existing ceilings, lighting, and flooring in shared areas, and highlighted the raw charm of the building’s exposed concrete. Millwork was repurposed, and local vendors were prioritized to reduce the environmental footprint.
A Workplace That Works for Everyone
Sage HQ is more than just an office—it’s a flexible, inspiring hub that blends digital connection with human experience. The café sparks spontaneous ideas. The Solve rooms fuel collaboration. Quiet spaces support deep focus. And every detail, from materials to layout, tells a story of innovation, inclusion, and sustainability.
This is the future of work, rooted in nature, powered by technology, and designed with people in mind.
