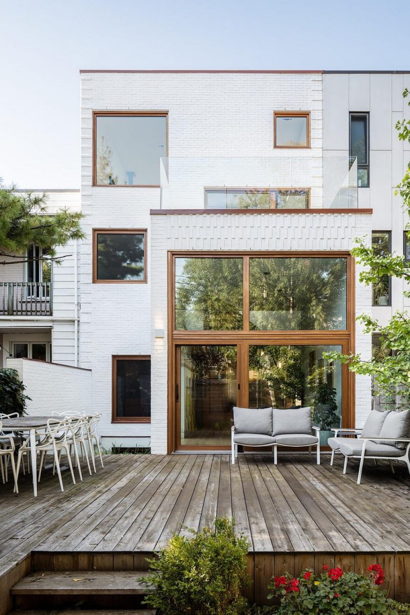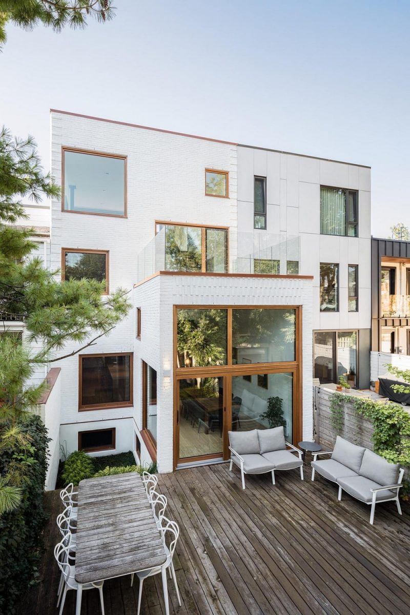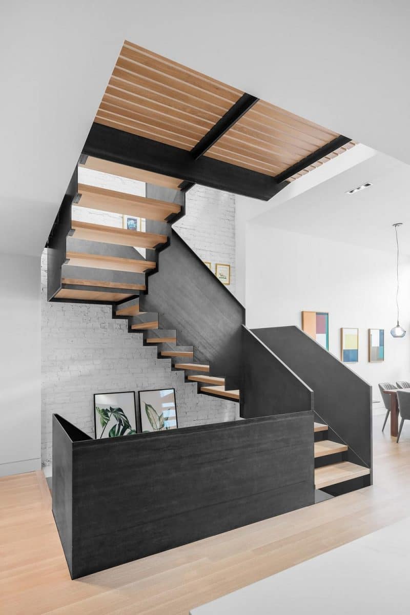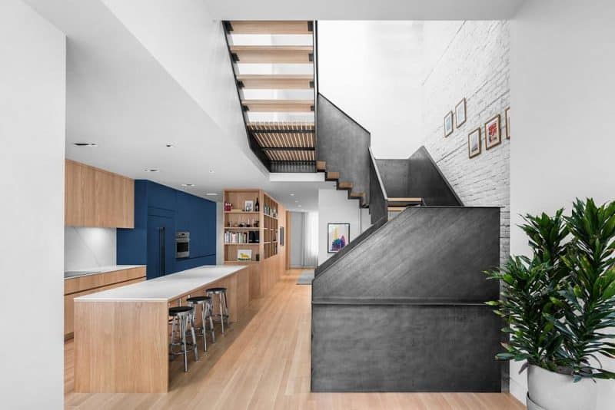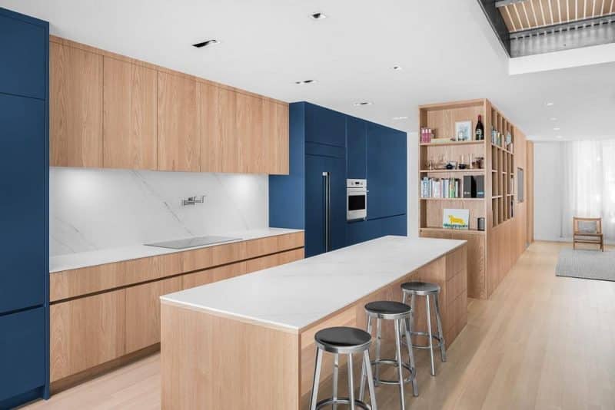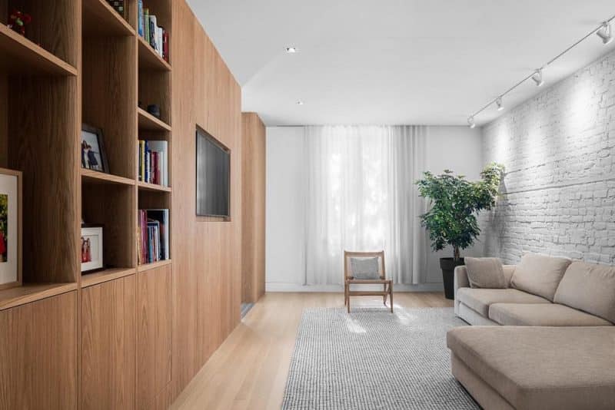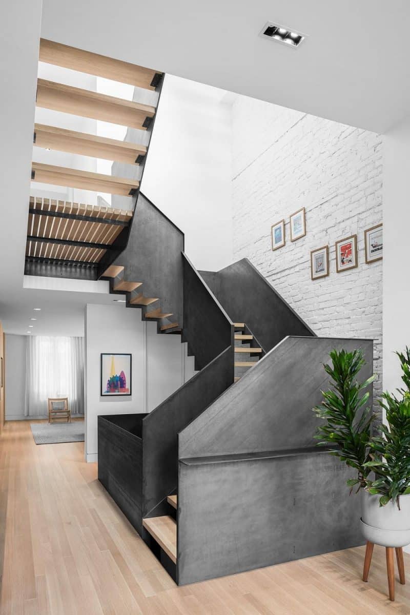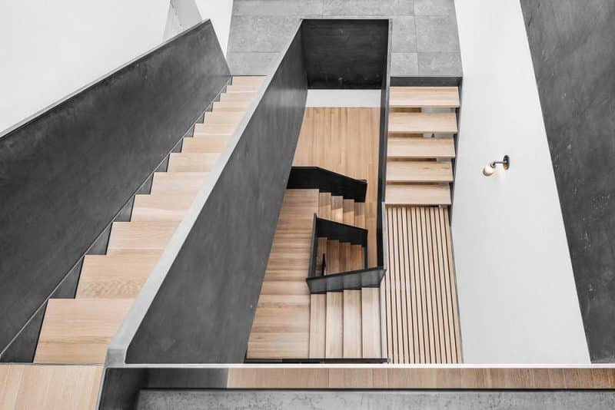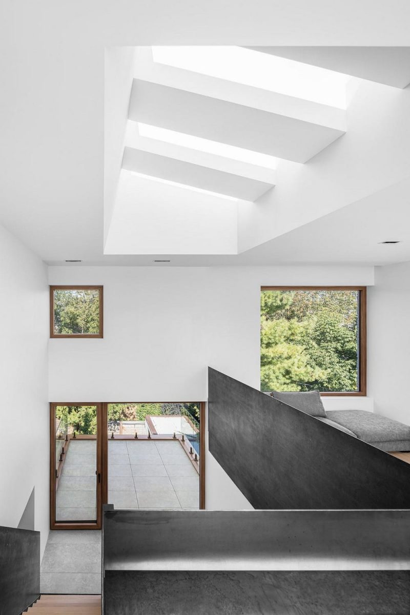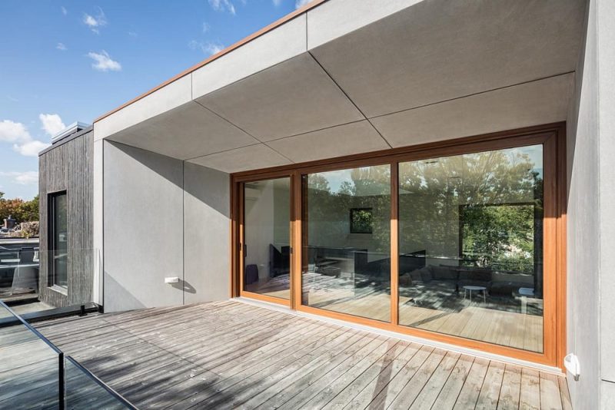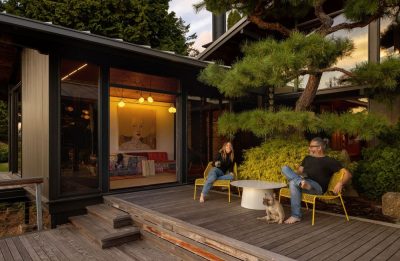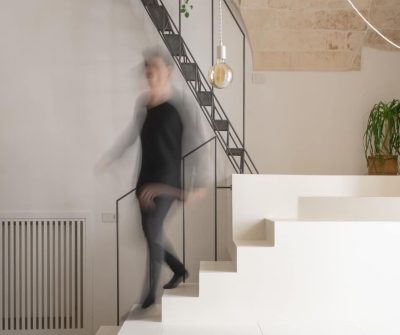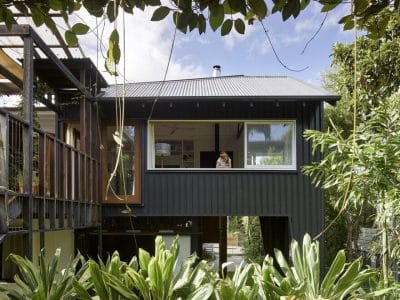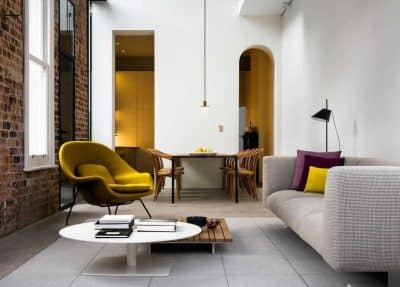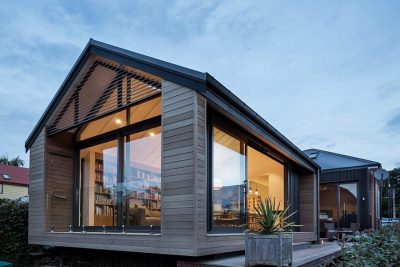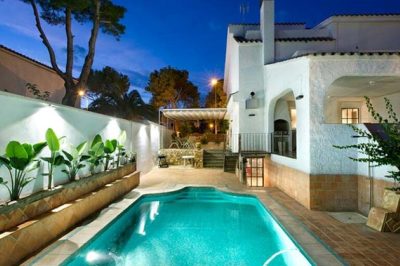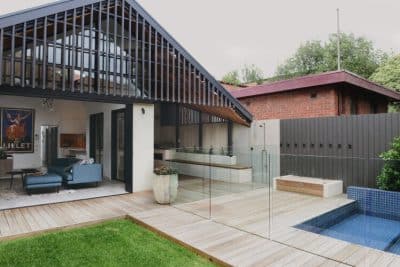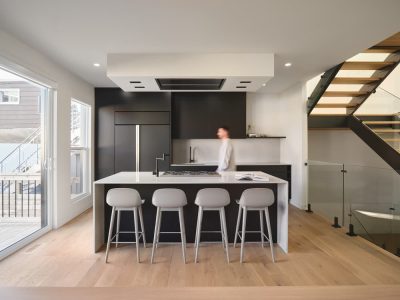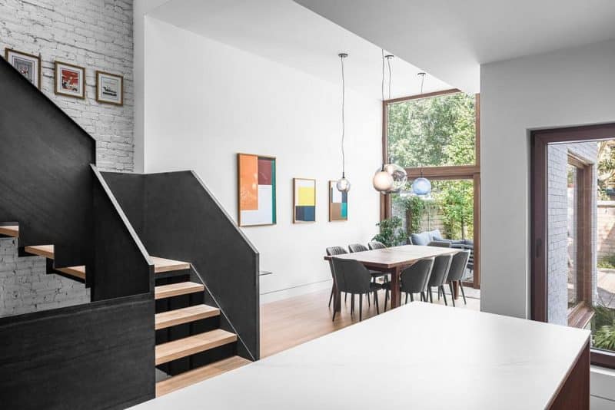
Project: Saint-André House
Architecture: Thellend Fortin Architectes
Location: Montreal, Québec, Canada
Area: 350 m2
Year: 2022
Photo Credits: Charles Lanteigne
Saint-André House by Thellend Fortin Architectes is a striking transformation of a Montreal duplex into a contemporary single-family residence, complete with a backyard extension and a mezzanine. Located in the Plateau-Mont-Royal district, the project is organized around a clear spatial concept: “served” and “serving” spaces arranged in parallel, which ensures intuitive circulation and functionality.
The extension’s rear façade plays with geometric forms, yet it remains grounded in context. In fact, it aligns with a virtual framework inspired by the elevation of a neighboring building, designed by the same architects for the same family over a decade ago. As a result, the visual dialogue between the two properties feels intentional and harmonious. Moreover, the rhythmic composition of sliding openings creates a sense of unity across the façades.
A Bright, Ethereal Interior
The design employs a restrained palette of white and light-toned white oak, which works to create an ethereal, airy atmosphere. This approach counterbalances the home’s narrow footprint, while large windows and strategically placed openings invite daylight deep into the interior. Consequently, the monochrome textures and natural materials appear to shift and transform as the sun moves throughout the day.
Furthermore, the interior’s serene quality is punctuated by deliberate moments of contrast. For instance, the staircase stands in raw-material boldness against its soft, luminous surroundings, becoming an immediate focal point.
The Staircase as a Sculptural Journey
More than just a functional element, the staircase was conceived as a sculptural centerpiece. It folds and unfolds through the home’s vertical axis, guiding movement from the basement to the mezzanine. As one ascends, the design offers changing perspectives, encouraging a sense of exploration.
Importantly, the journey culminates at the mezzanine level, where a series of skylights showers the interior with natural light. This upper level not only enhances the connection to the sky but also reinforces the home’s overarching theme of openness and illumination.
A Coherent Blend of Past and Present
By maintaining architectural continuity with the family’s previous property while introducing modern refinements, Saint-André House achieves a delicate balance between heritage and innovation. The project improves spatial flow, maximizes daylight, and enriches material warmth. Ultimately, Thellend Fortin Architectes have crafted a residence that is functional, cohesive, and filled with luminous charm — a true testament to the power of thoughtful design.
