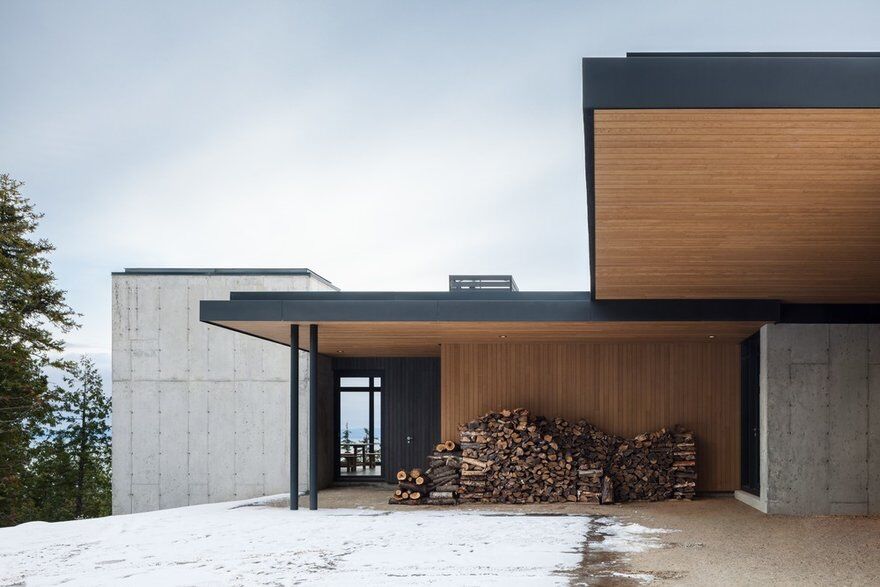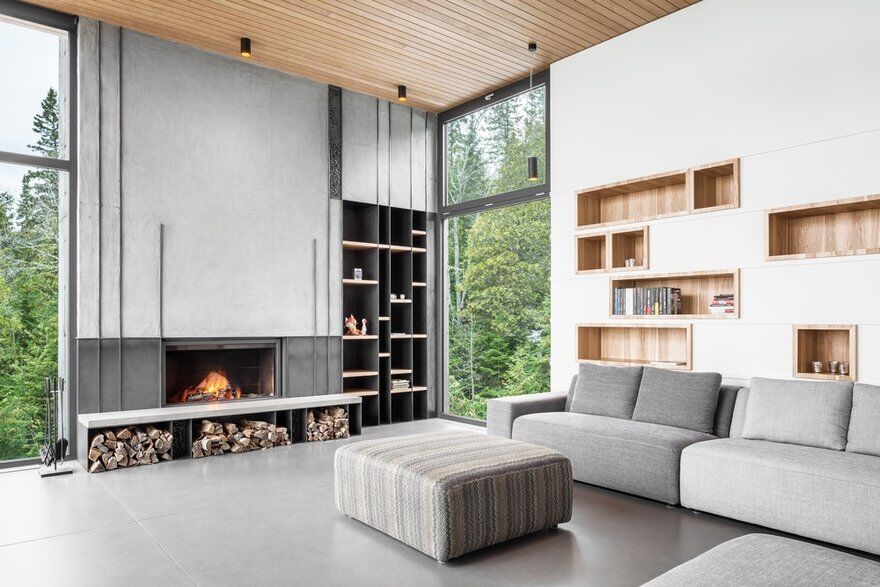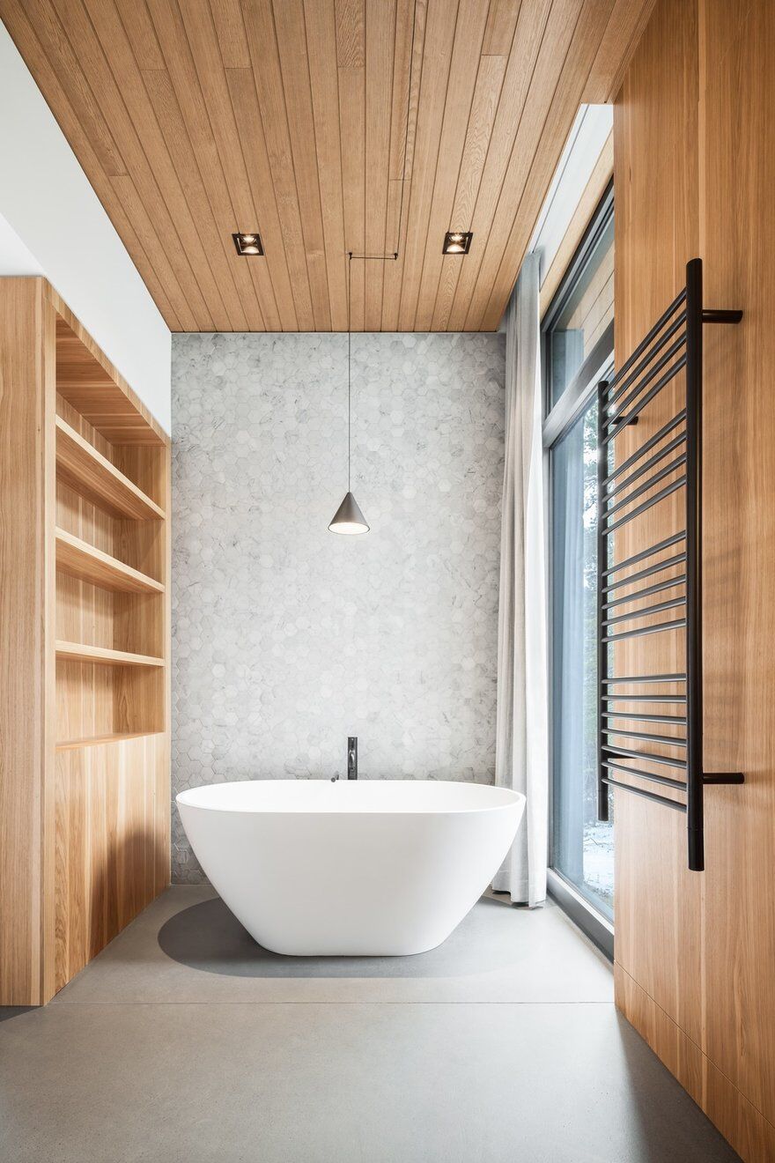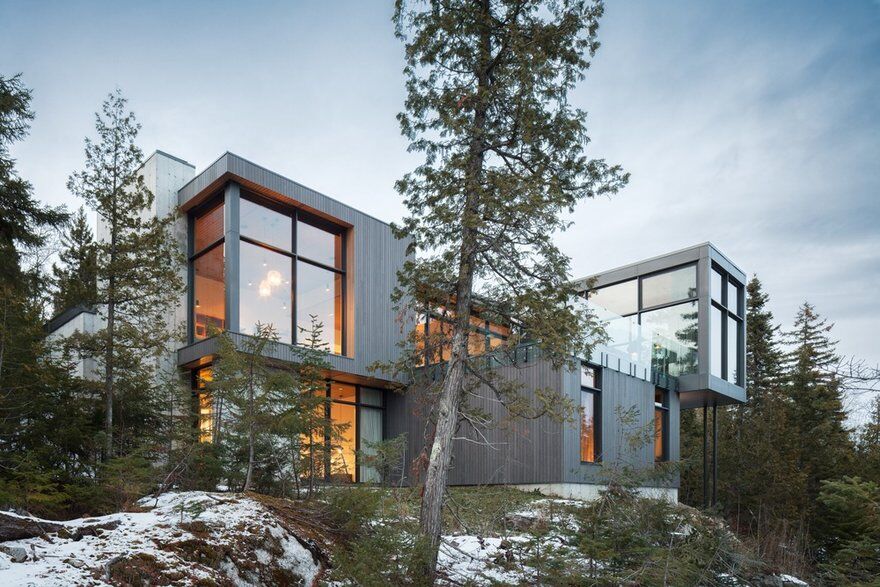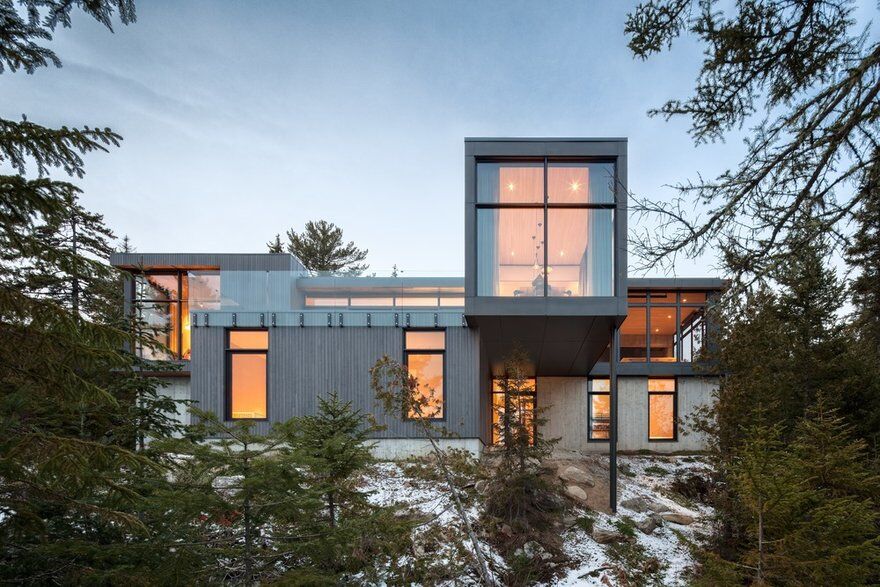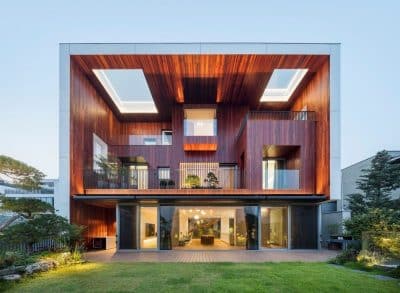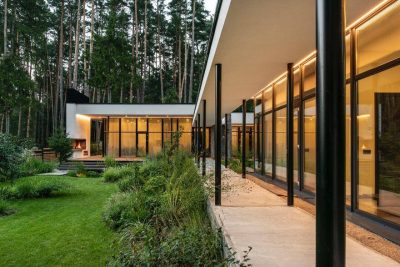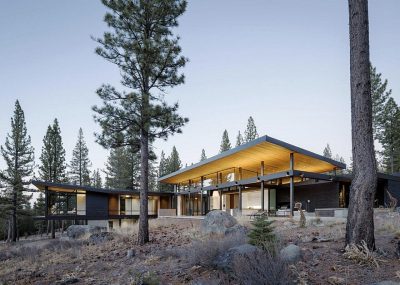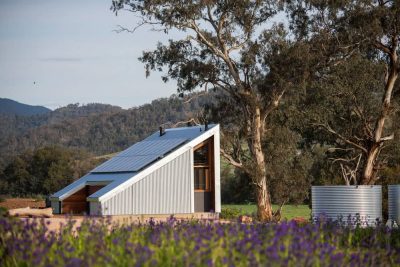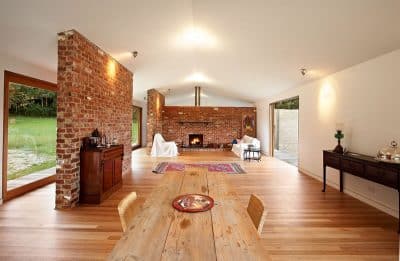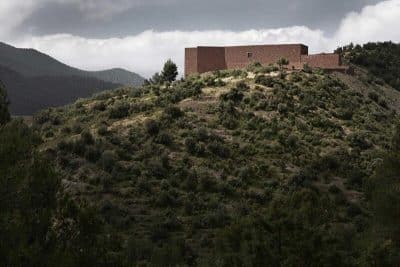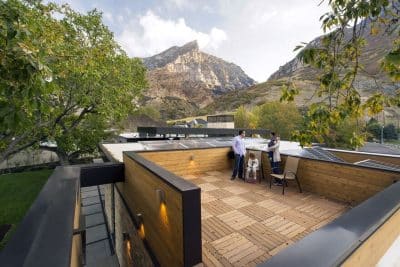Project: Long Horizontals House
Architects: Thellend Fortin Architectes
Project manager: Lisa-Marie Fortin and Louis Thellend
Location: Petite-Rivière-Saint-François, Québec, Canada
Project end date: 2017
Structural Engineer: Paul-Henry Boutros, NCK inc.
Photographer: Charles Lanteigne
Long Horizontals House, designed by Thellend Fortin Architectes, is located in Petite-Rivière-Saint-François, Québec. The inspiration for this home comes from the majestic landscape of the St. Lawrence River estuary, visible from the rocky headland on which it is located. Built on a steep slope, the house is unobtrusive on the street side, yet completely open to the river, unfolding toward the horizon.
Spatial Organization
Rooms are organized around an inverted plan, with bedroom suites located at the garden level. Set in concrete, these rooms are anchored in the site’s topography. At ground level, living spaces are paneled in light wood, with each area leading into the next. Different ceiling heights define various uses within the space, enhancing functionality and visual interest.
Design Features
The dining room, airy and full of windows, pulls away from the main building as it soars toward the horizon. Massive, vertical concrete chimneys provide a striking contrast to the transparent openings and the lightness of the wooden volumes built on an overhang. The design employs long horizontal lines to accentuate the landscape, blending the structure seamlessly with its natural surroundings.
Connection to Nature
The house’s design focuses on creating a strong connection to nature. The large windows and open spaces allow natural light to flood the interior, providing stunning views of the St. Lawrence River and the surrounding landscape. The use of natural materials like wood and concrete enhances the home’s integration with its environment, creating a harmonious living space that respects the beauty of its setting.
Conclusion
Thellend Fortin Architectes have created a masterpiece in the Long Horizontals House. By drawing inspiration from the majestic landscape of the St. Lawrence River estuary, the design harmonizes with its natural surroundings. The innovative spatial organization and use of natural materials make this house a perfect retreat that blends seamlessly with its environment.



