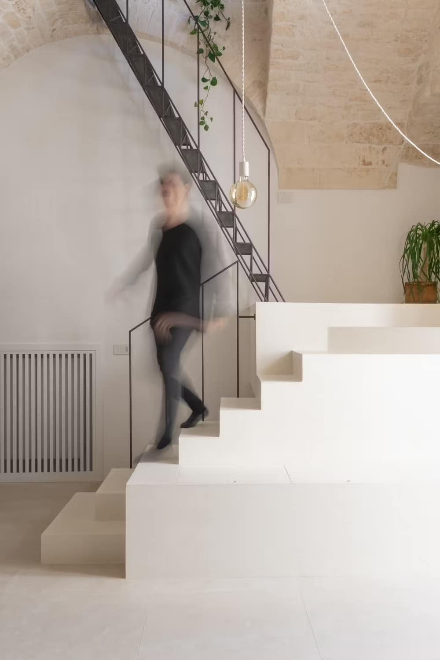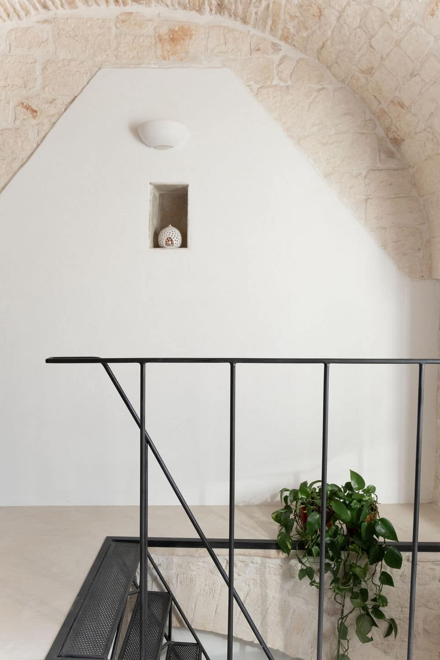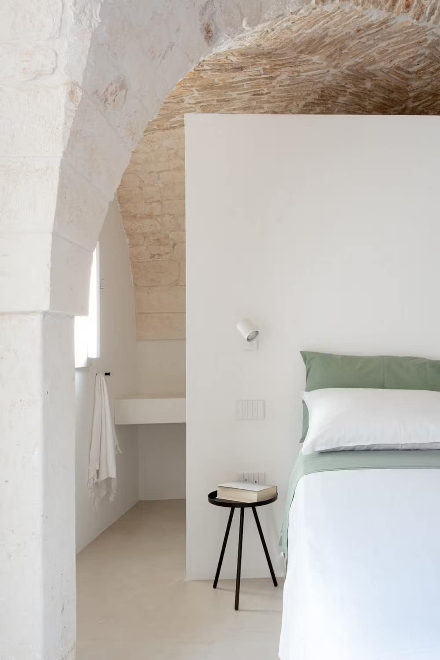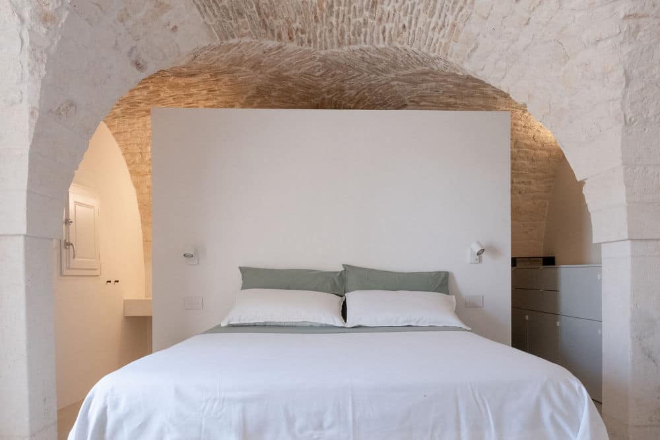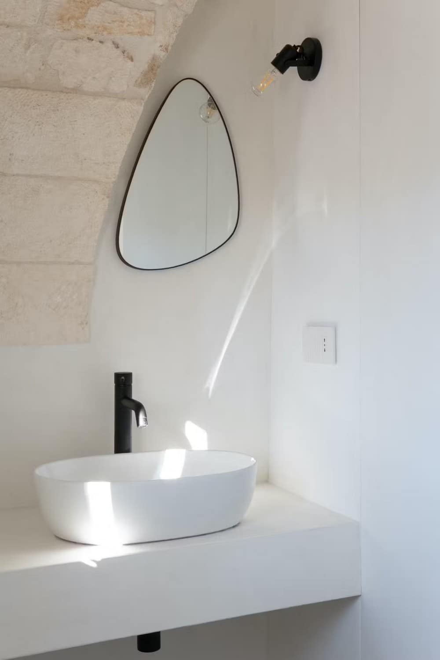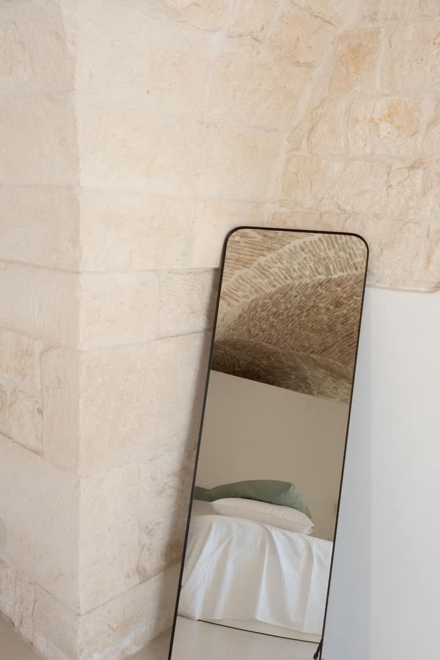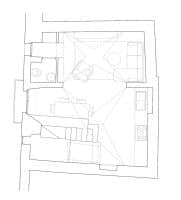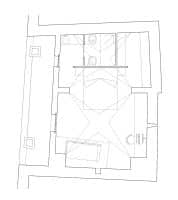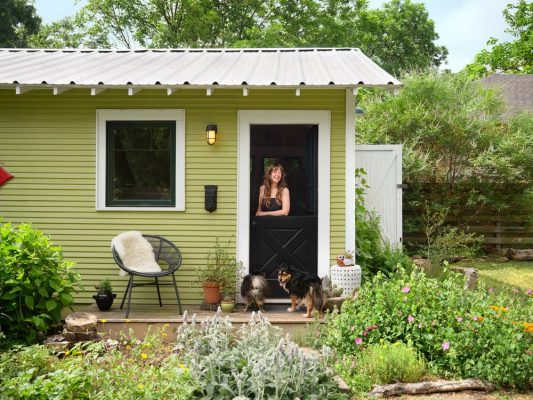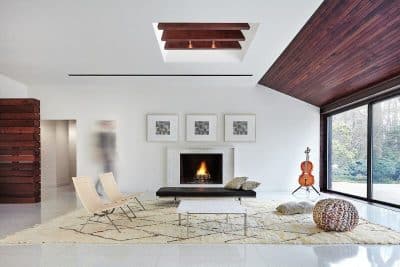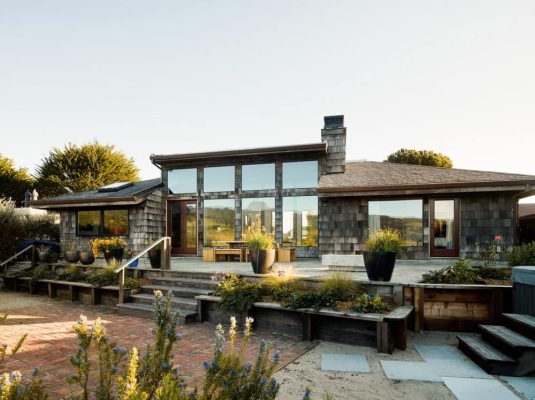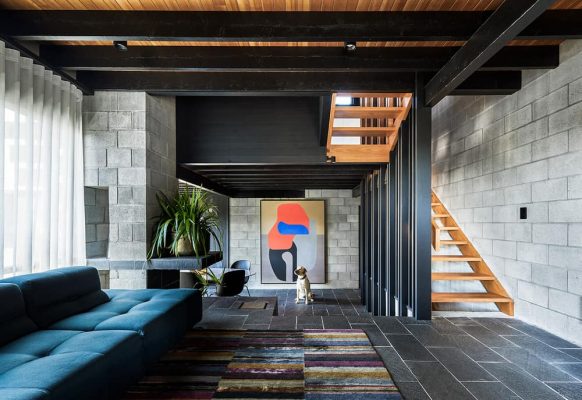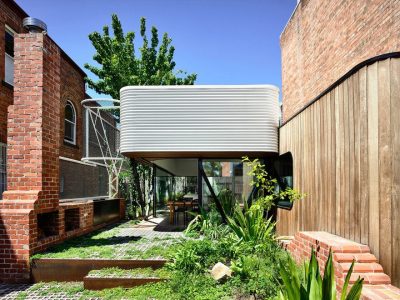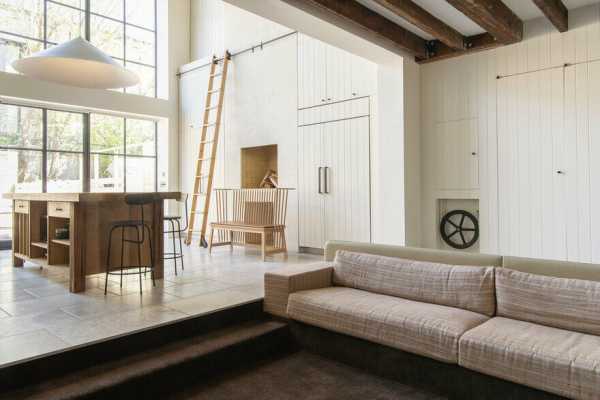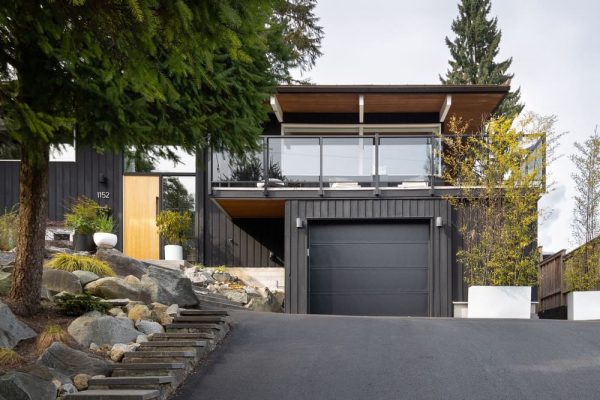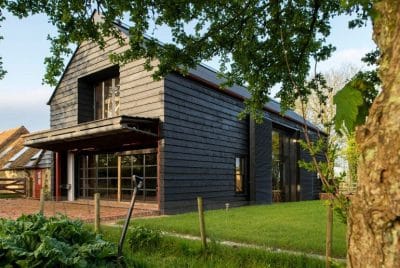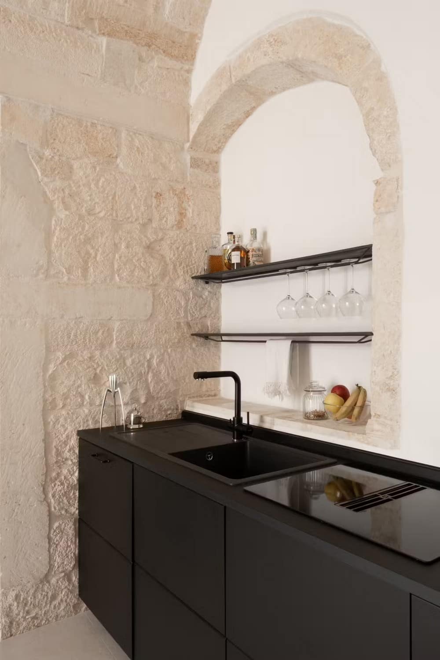
Project: Semeraro House / @lucearchitetti
Architect: Luce Architetti
Location: Martina Franca, Puglia, Italia
Year: 2022
Photo Credits: Anna Alberini
The building located in the historic center, is spread over two floors and is characterized by traditional cross vaults and partitions in local stone masonry. The Semeraro house has undergone a profound renovation that has brought the ancient stone vaults back into view and redesigned the internal layout with the addition of two toilets, one patronal and one service.
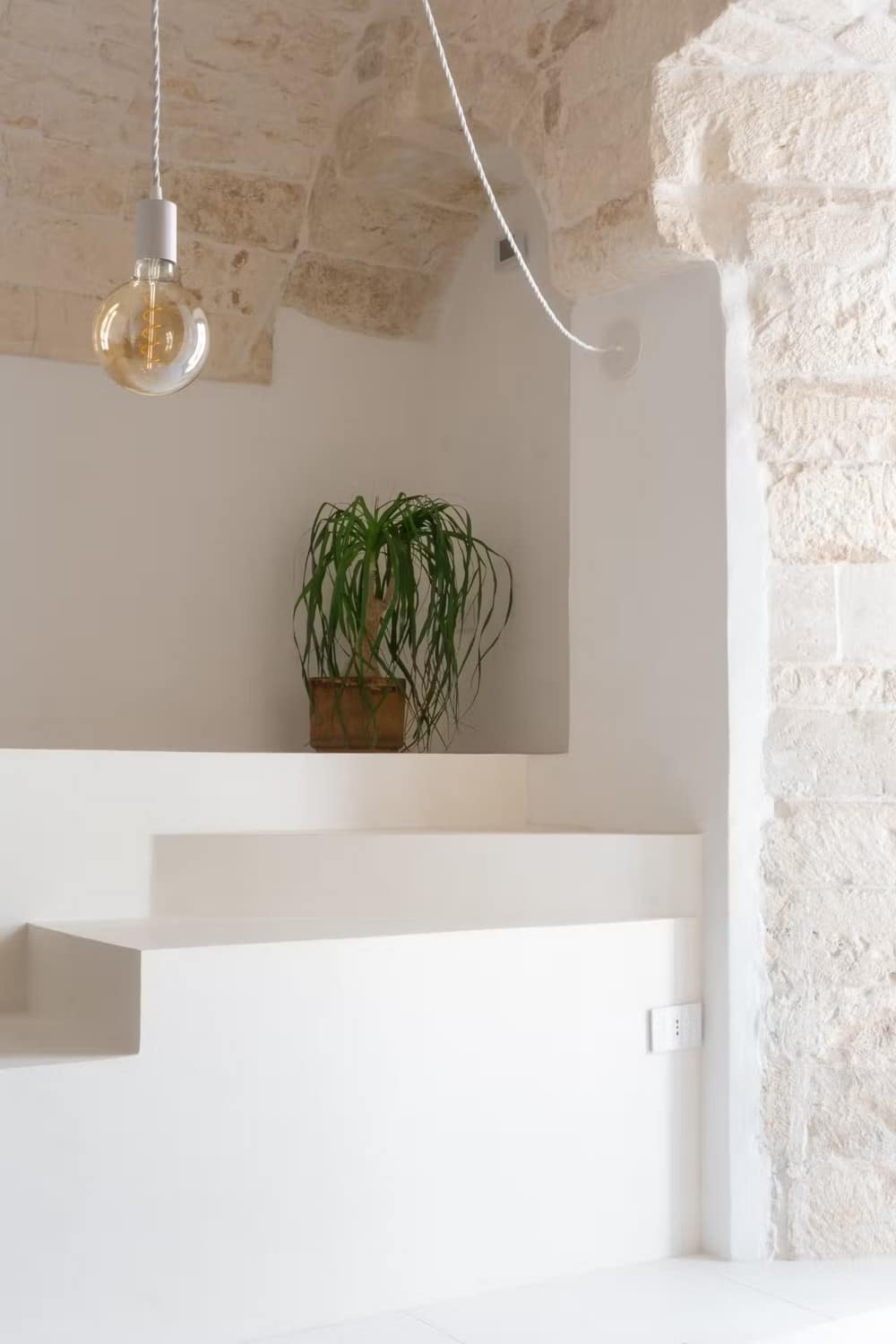
On the first floor, an equipped wall ideally re-elaborates the composition and arrangement of the stones of the ancient partitions, hiding the bathroom behind it and providing a scenic backdrop to the living room.
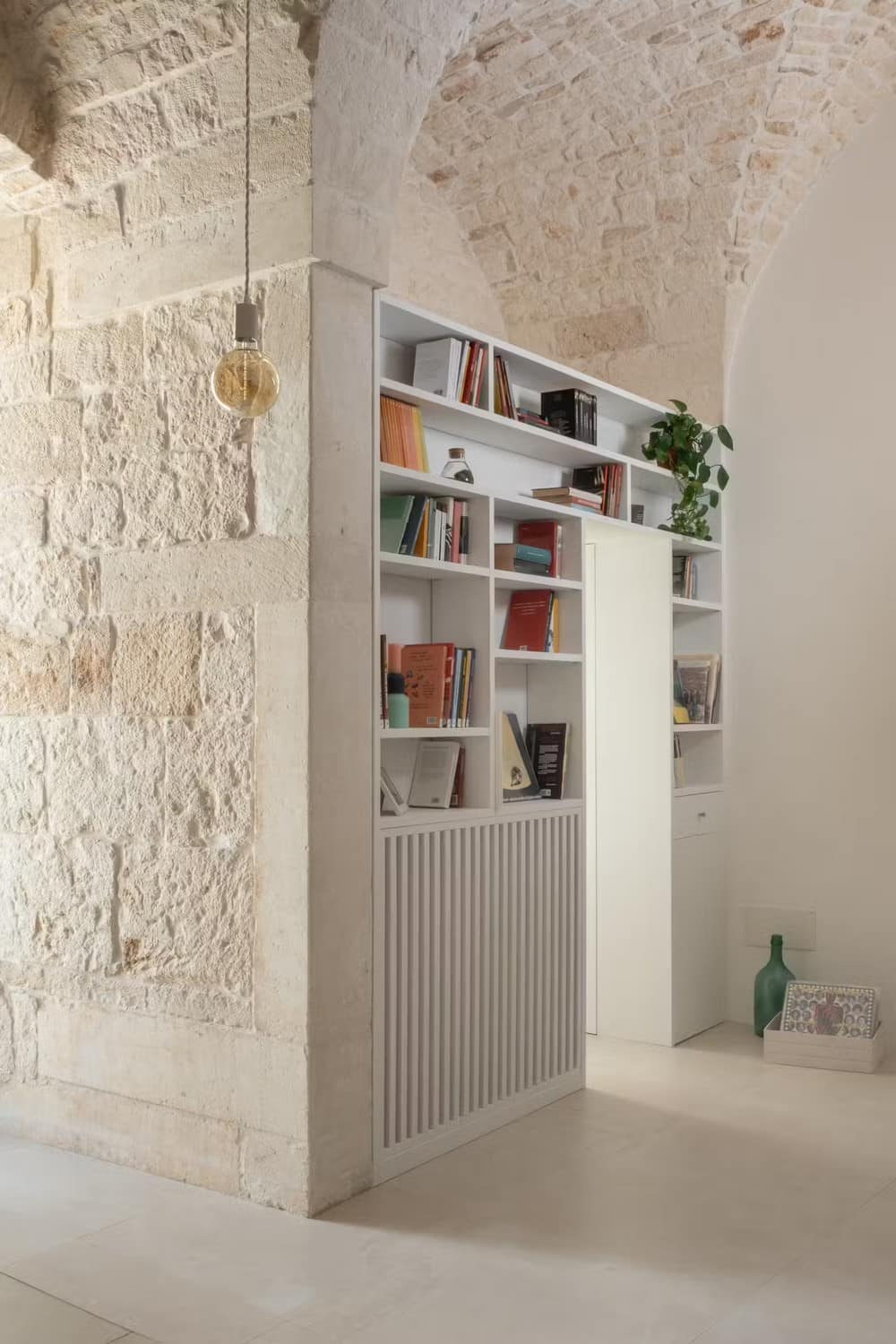
The dark-toned kitchen overlooks the large central space where a new vertical connection with the upper floor has been inserted. This, in addition to being a mere staircase, acts as a bench for the dining room and as a visual fulcrum of the entire environment. With compact and full shapes, it offers a support base for the iron staircase with fine lines in stark contrast to the strong materiality of the entire space.
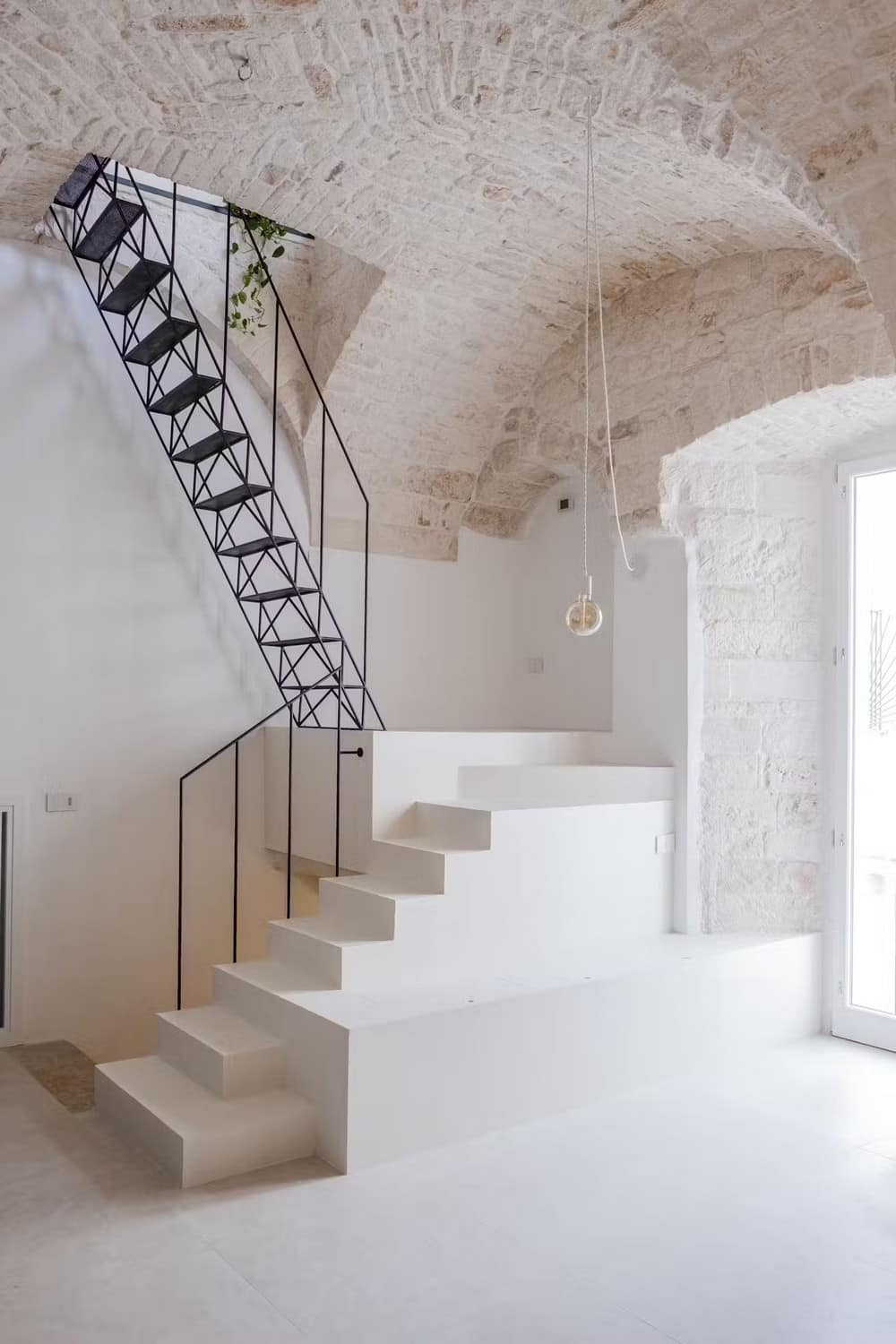
On the second floor, the volume of the bathroom ideally divides the serving spaces consisting of a walk-in closet and an anteroom, lending itself as a bed headboard. The clean and candid lines of the volume accentuate the material qualities of the stone ceiling which gives the room a warm and welcoming atmosphere.
