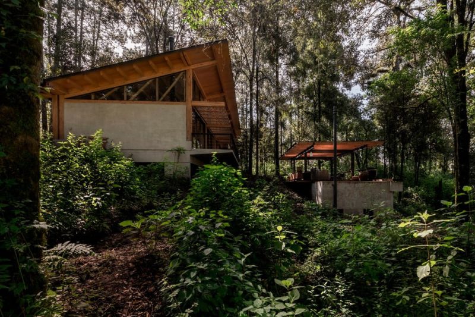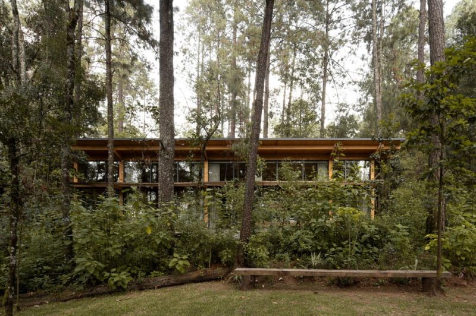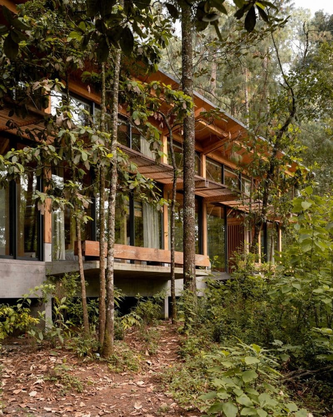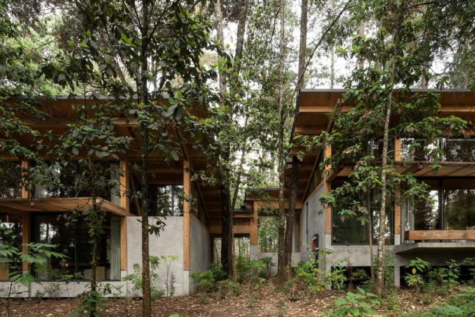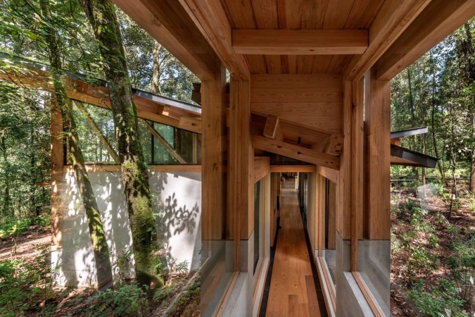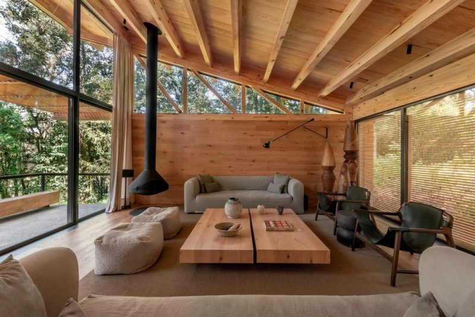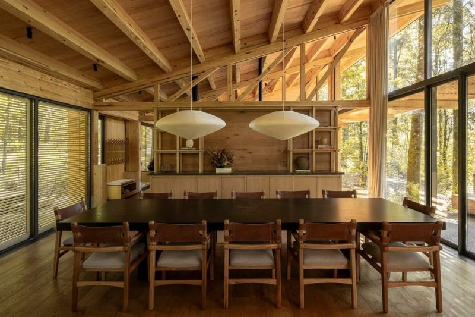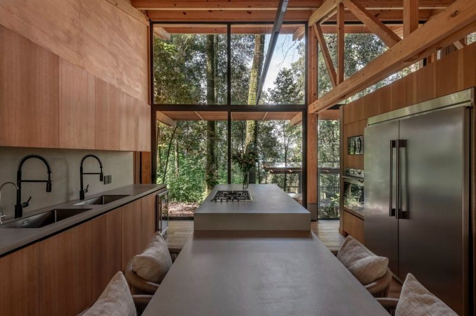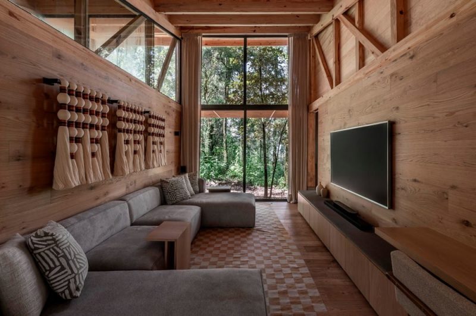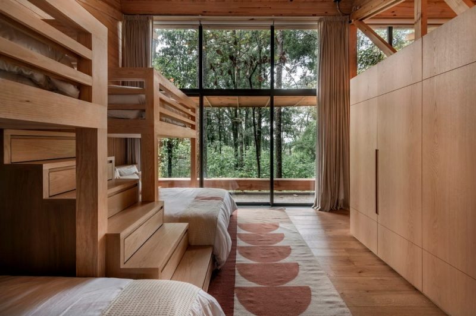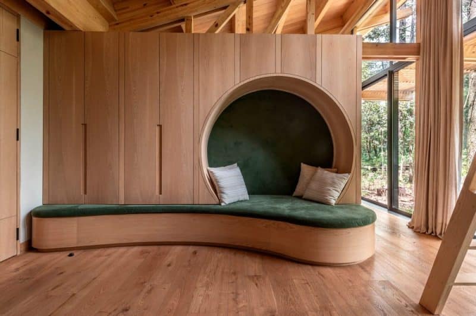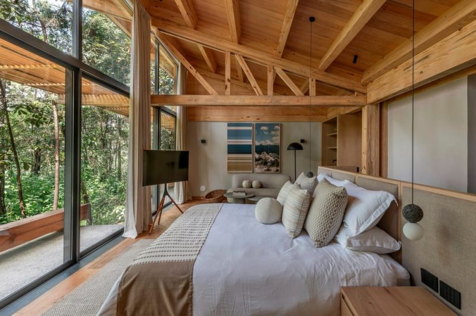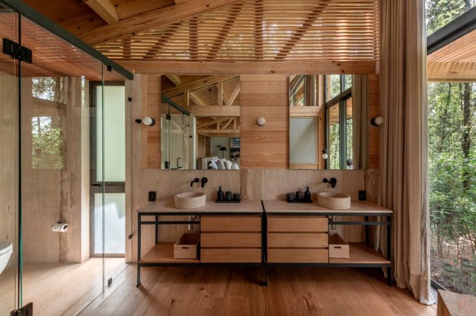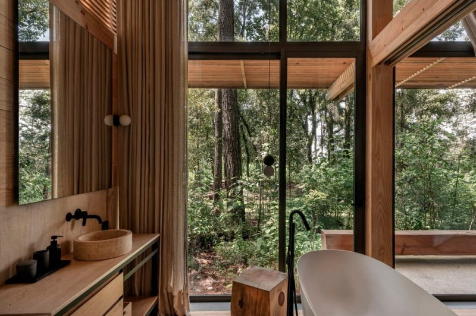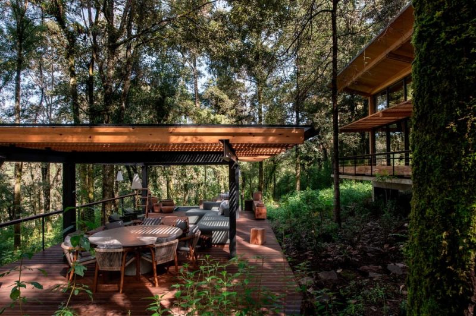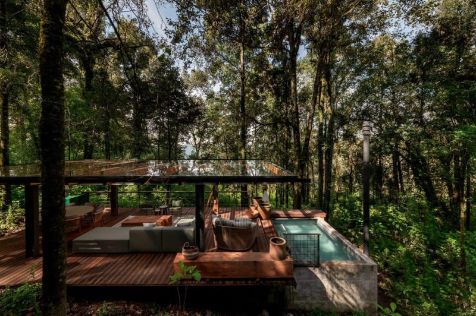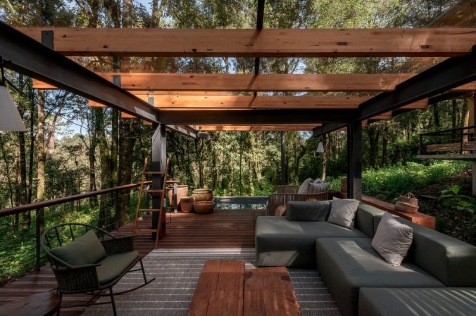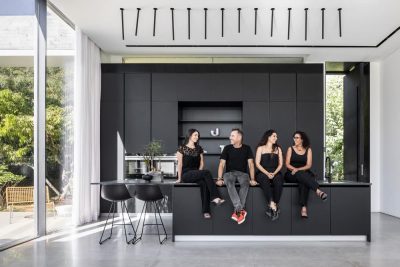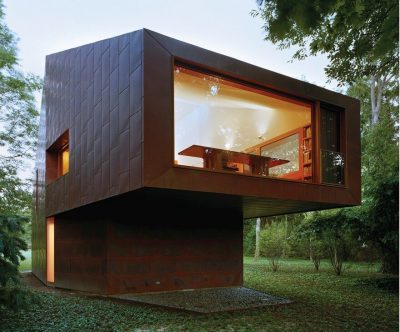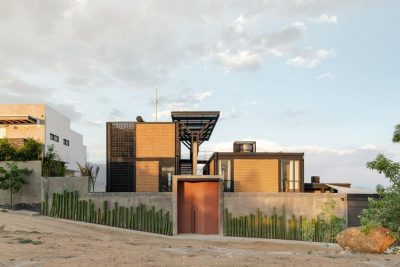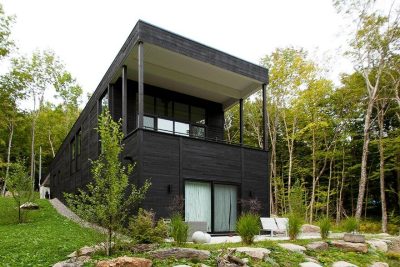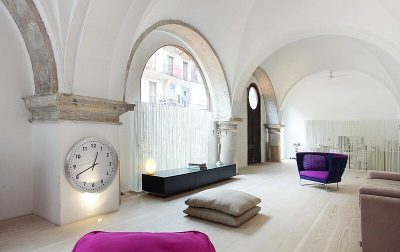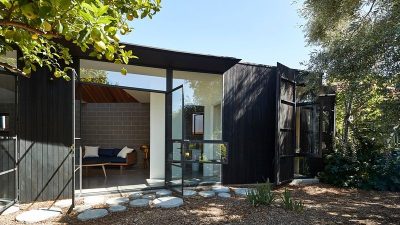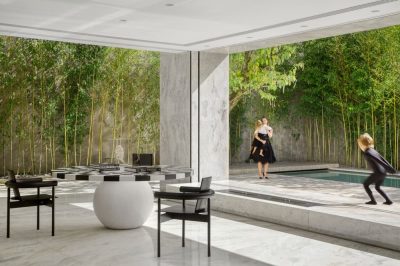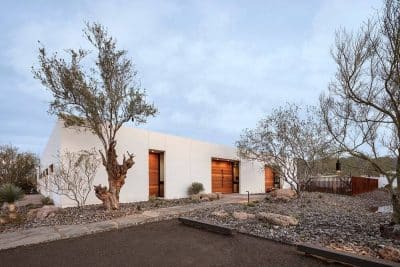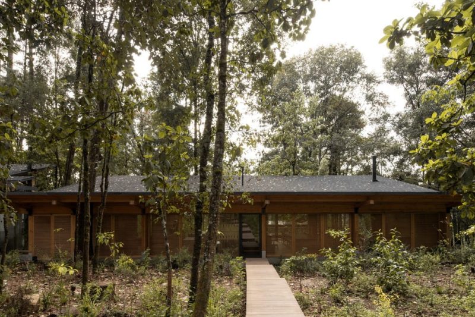
Project: San Simón House
Architecture: Vasconcelos Arquitectura
Lead Architect: Andres Vasconcelos
Lead Interior Designer: María Rubio / espacio tangible
Landscape Architect: Taller de paisaje entorno
Location: Valle De Bravo, Estado De México, Mexico
Year: 2024
Photo Credits: Camila Cossio, Fabian Martinez
Tucked away in the verdant woods of San Simón el Alto—just a 2½-hour drive from Mexico City—San Simón House by Vasconcelos Arquitectura redefines the family cabin. Not only does it vanish into its 10,000 m² forest plot, but it also celebrates every towering tree and local material. Consequently, this retreat offers unparalleled privacy, ecological harmony, and an immersive connection with nature.
Adapting Architecture to the Forest
Rather than clear-cutting the site, the architects preserved every existing tree and even replanted 12 native species to regenerate the ecosystem. As a result, the house remains invisible from the road while offering 360° forest vistas from within. Moreover, the home’s two main volumes—public and private—are linked by a glass-walled hallway and transparent staircases, which blur the boundary between indoors and out. Therefore, each room feels like a framed artwork of shifting foliage and sky.
Materials in Their Purest Form
Furthermore, San Simón House champions raw, locally sourced materials—wood, concrete, stone, and steel—that age gracefully and tell a story over time. For instance, the concrete platform lifts the structure on slender columns, allowing flora and fauna to flow freely beneath the home. Meanwhile, warm wood cladding and stone floors anchor the interiors in tactile beauty. In addition, modular proportions—from intimate 1-foot nooks to expansive 18-foot spans—ensure the space adapts to family life, year after year.
Family-Centric Design and Outdoor Living
Inside, furnishings prioritize play and togetherness: 90 percent were crafted in Mexico by local artisans. Specifically, the children’s rooms reflect their personalities—bright hues for the daughters and custom loft beds for the sons, complete with reading nooks that inspire creativity on rainy days. Additionally, handcrafted rugs woven on Oaxaca’s traditional “telar de cintura” and artwork by emerging talents like Diego Ascencio enrich the home with cultural authenticity.
Outside, a covered terrace doubles as an al fresco dining and living area, adjacent to a heated pool. Elsewhere on the grounds, fallen-log play structures, a fire pit, and winding natural trails invite exploration and family adventure. Because the house faces southwest, afternoon sun filters through the tree canopy, casting cool shadows and illuminating the forest floor.
Ultimately, San Simón House stands as a testament to thoughtful stewardship: a family retreat that coexists gently with the forest, fosters lifelong memories, and inspires a deeper bond with the natural world.
