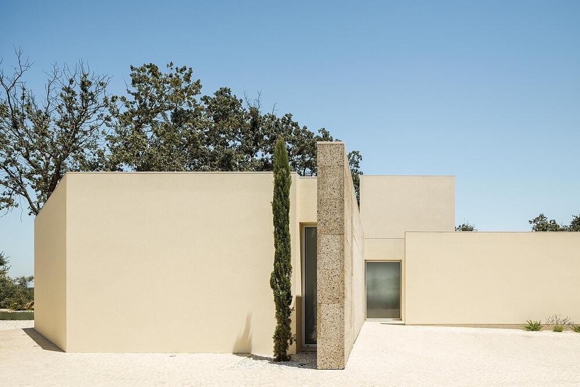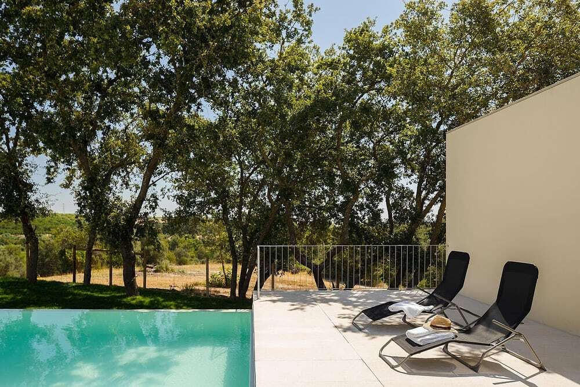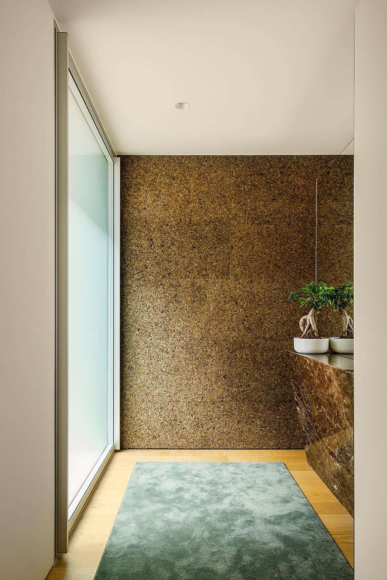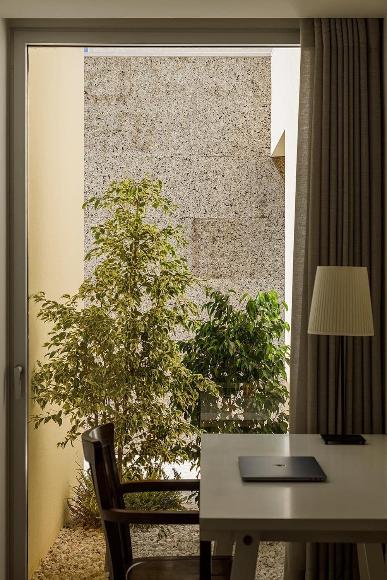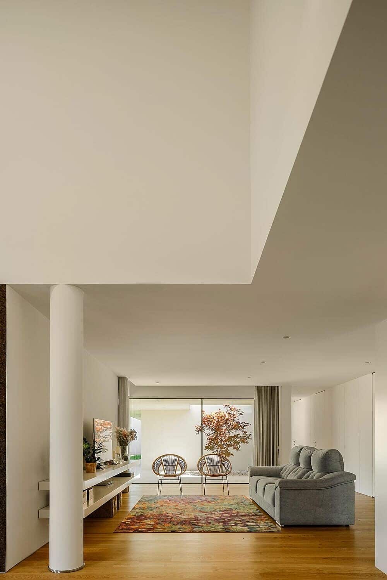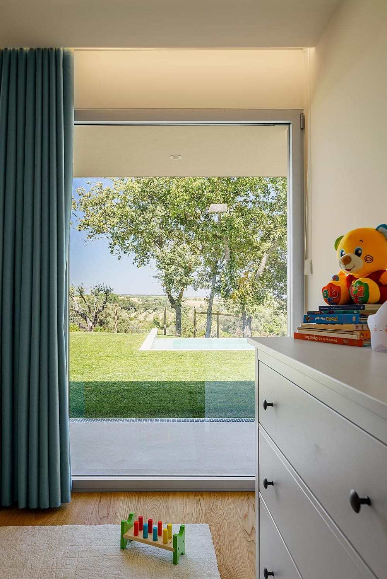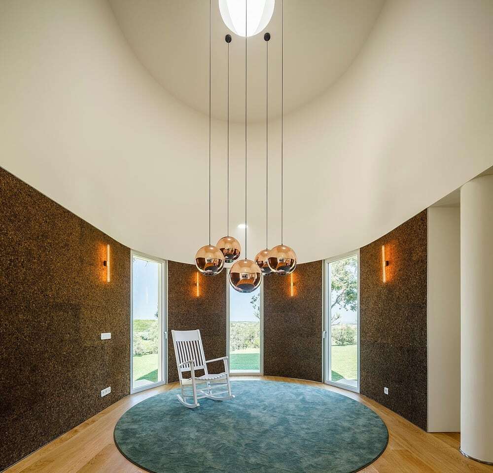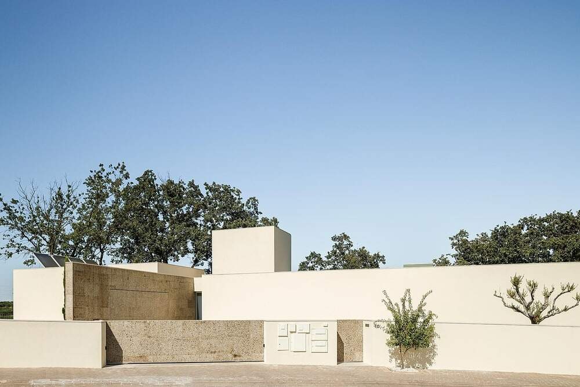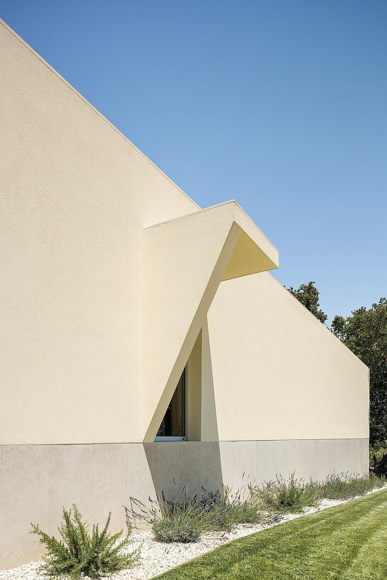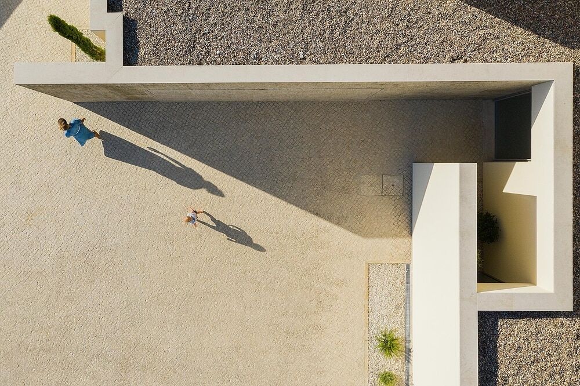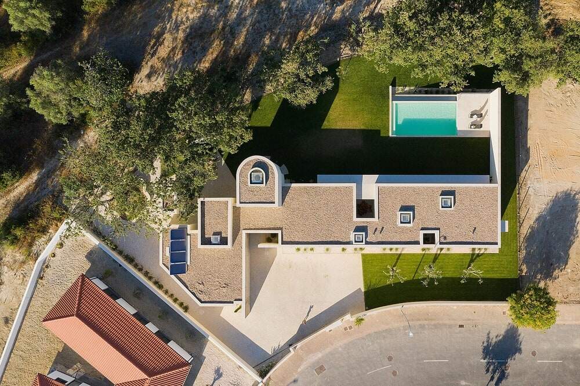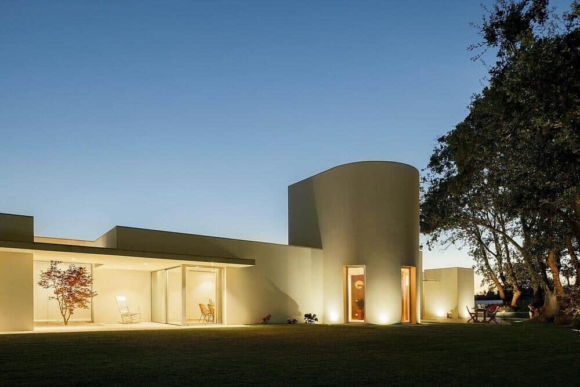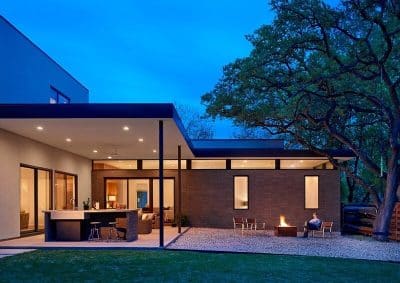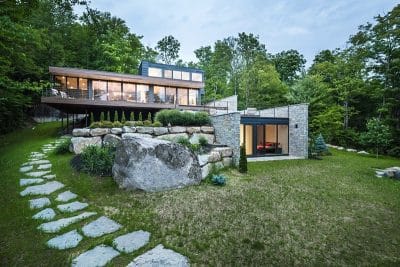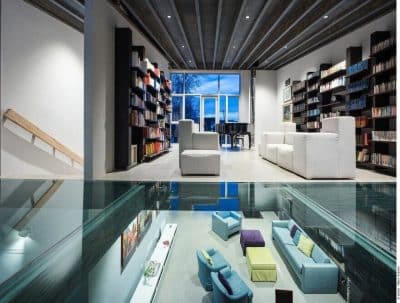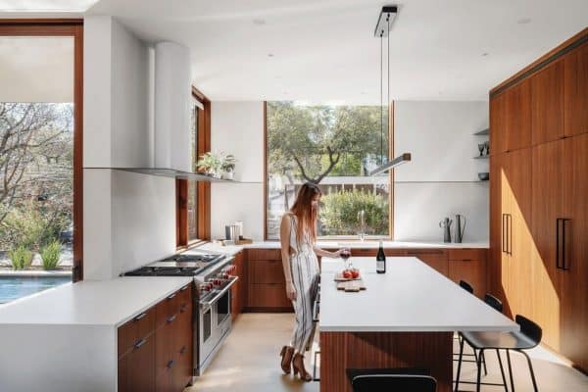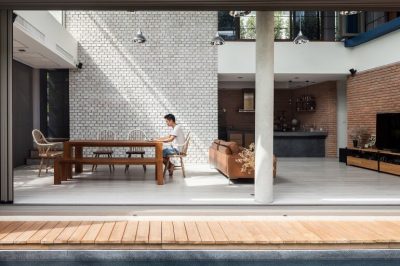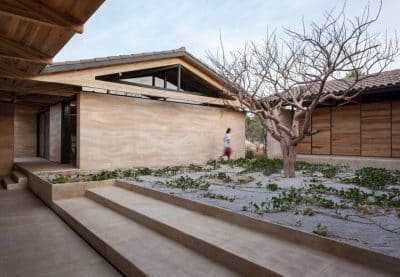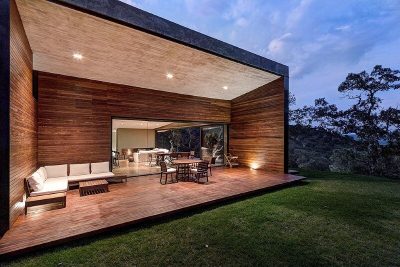Project: Santarém House
Architects: Diamantino Pinho Architect
Location: Santarém, Portugal
Year 2020
Area: 287 m2
Photo Credits: Ivo Tavares Studio
Text by Diamantino Pinho Architect
The Santarém house is located on the perimeter of an allotment, overlooking the countryside. It is organized with service area on the North side, social area in the center, and a bedroom area on the other end, all facing the generous patio with swimming pool.
Privacy is one of the worked topics, in the demanding task of harmonizing the built in the territory.
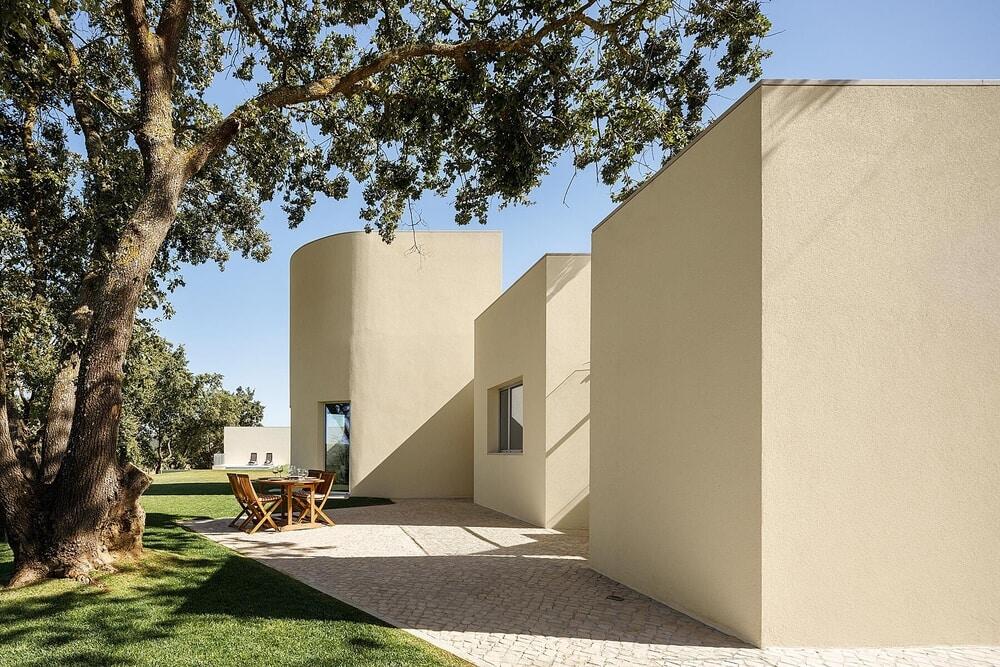
Comfort and simplicity of living are desired, without hurting the will of the design.
The search for simplicity is a complex process.

