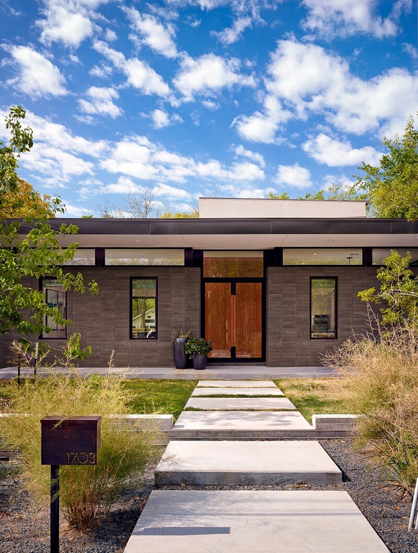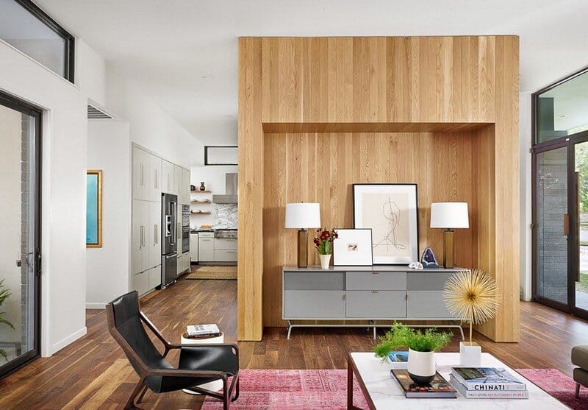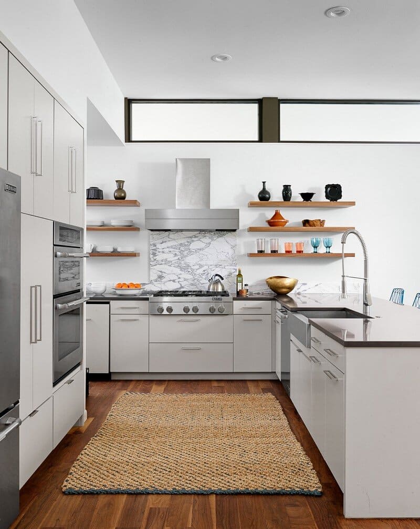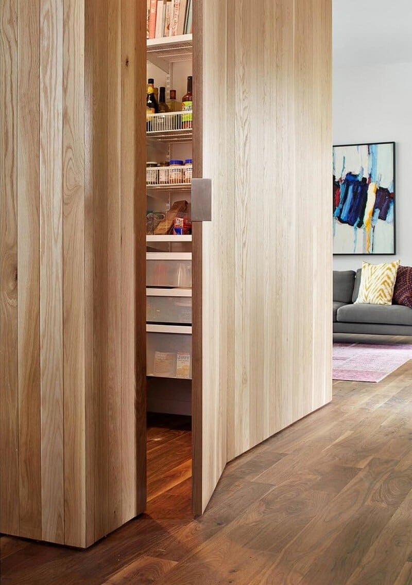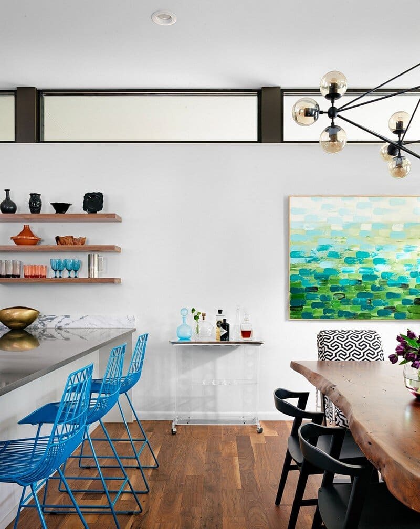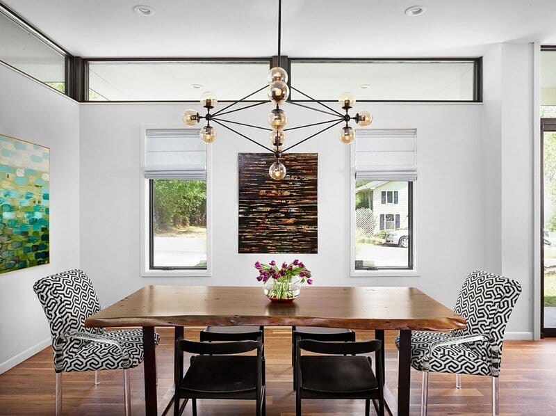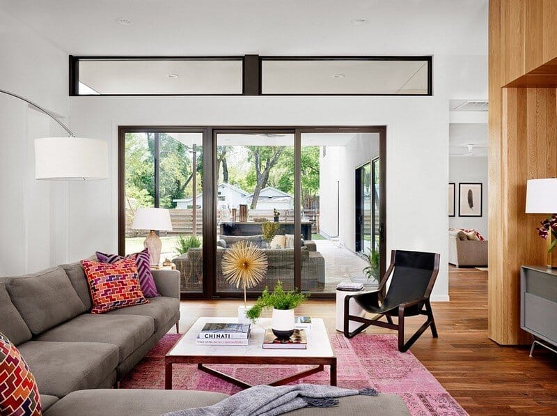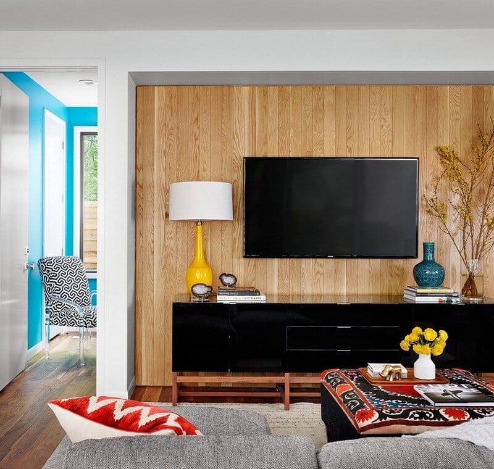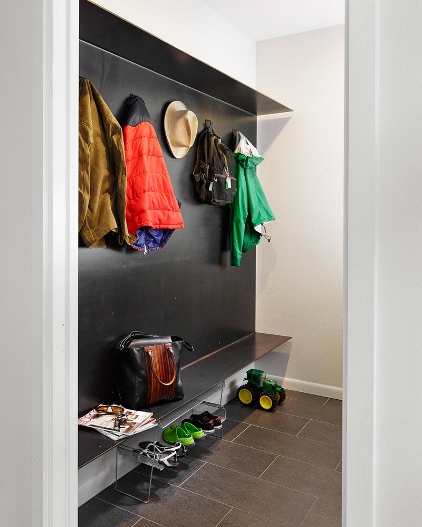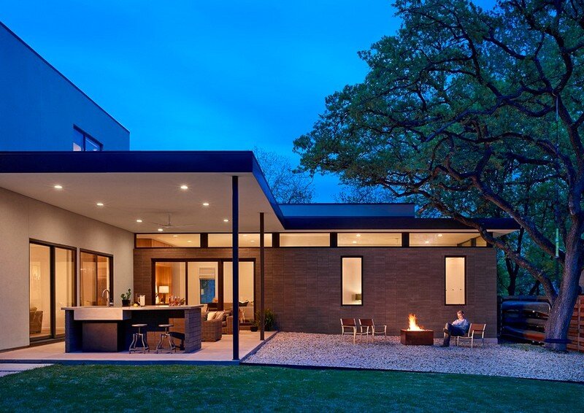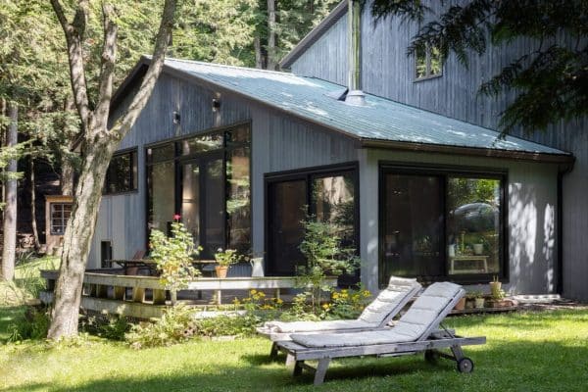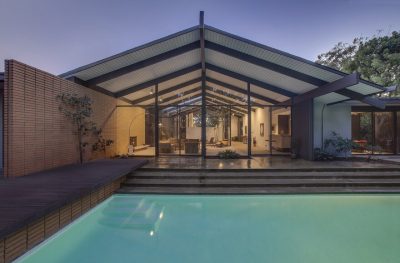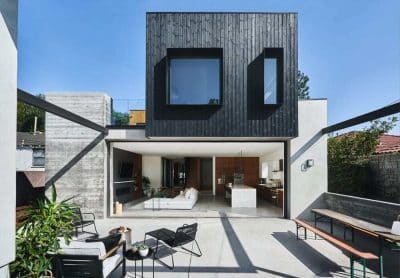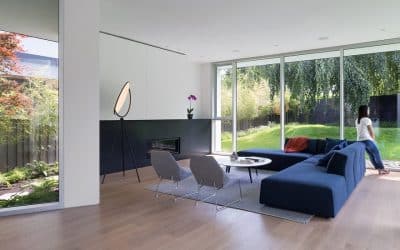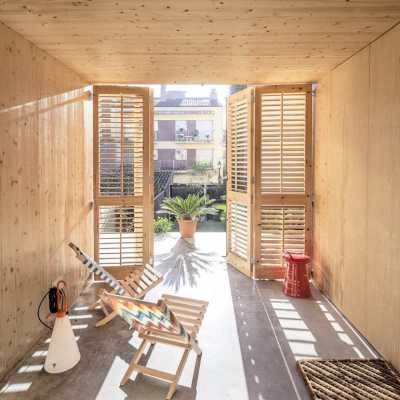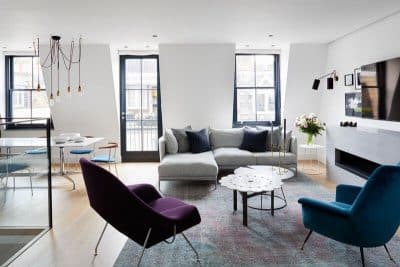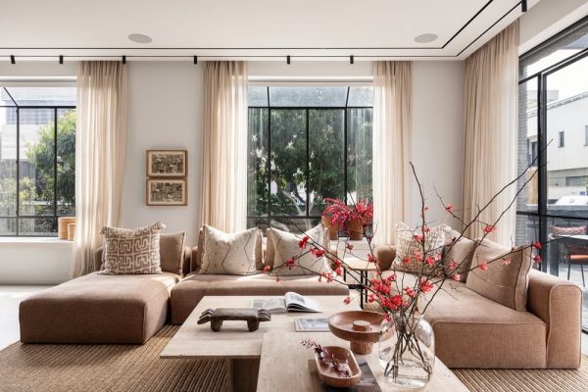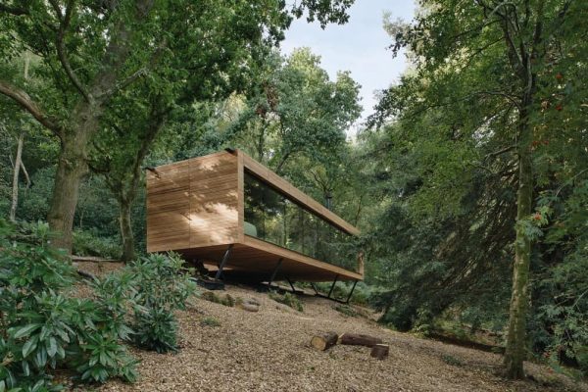Project: Dexter House
Architects: Stuart Sampley Architecs
Builder: JGB Custom Homes
Interior Furnishing & Styling – BLINK
Location: Austin, Texas, United States
Photography: Casey Dunn
Dexter Residence is a single-family home designed by Stuart Sampley Architect, a full-service architectural practice based in Austin, Texas.
The Dexter Residence bridges past and present with simple volumes and a restrained palette of concrete, glass, and stucco. At the street the house, with its flat roof, clerestory windows, and one-story façade, takes cues from the mid century modern houses in its neighborhood. Inside, form and function collide, as uncomplicated living, dining, and kitchen areas are bathed in reflected natural light from clerestory windows.
Thank you for reading this article!

