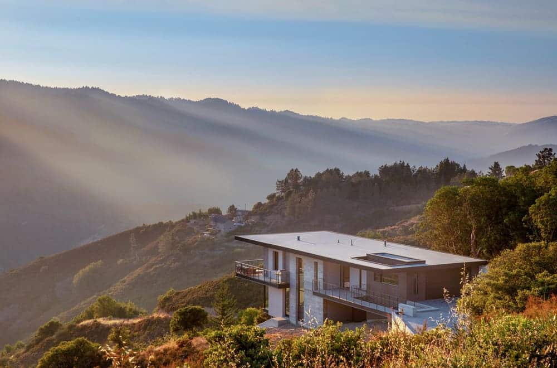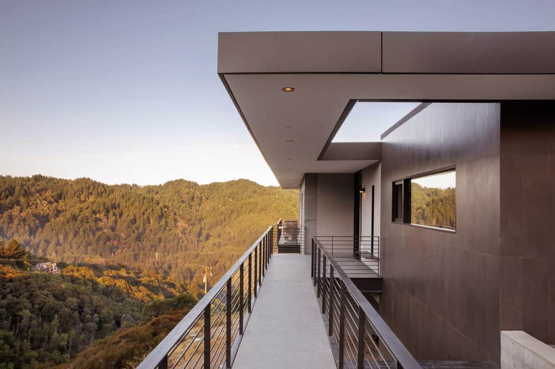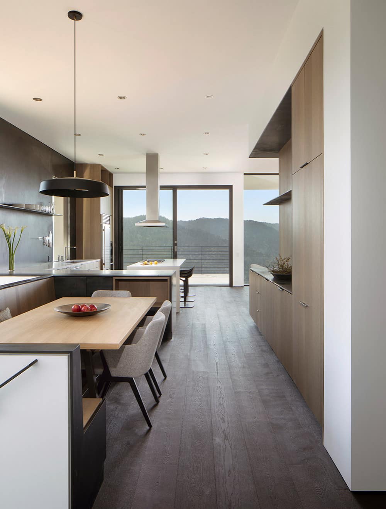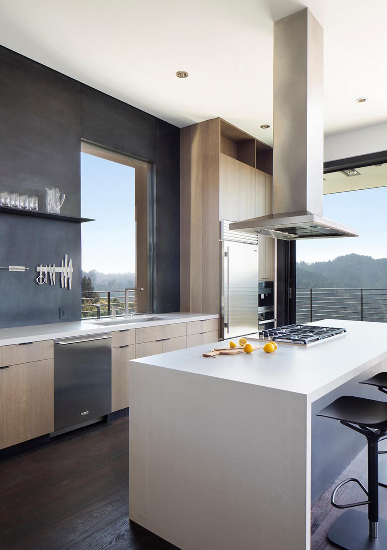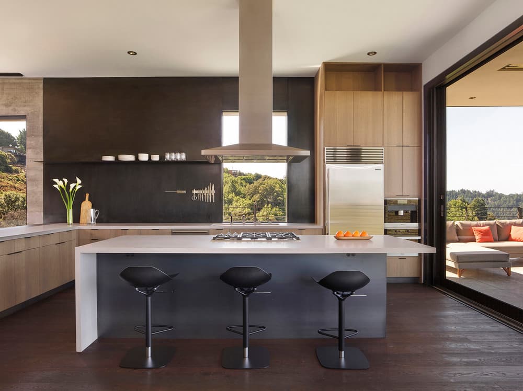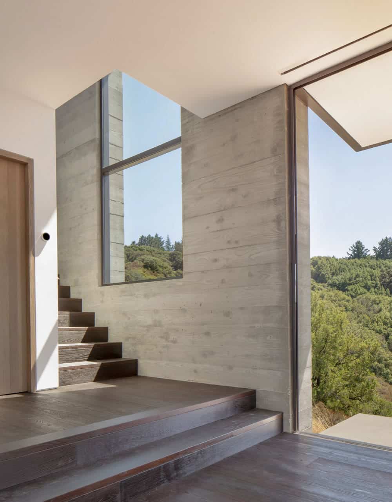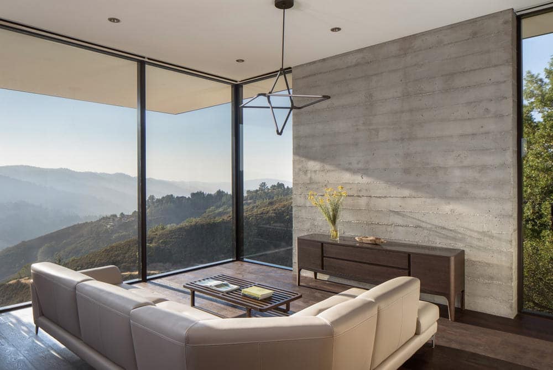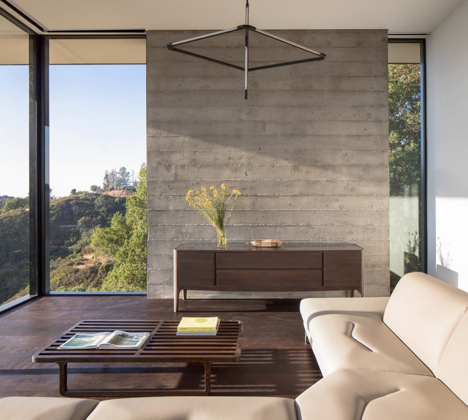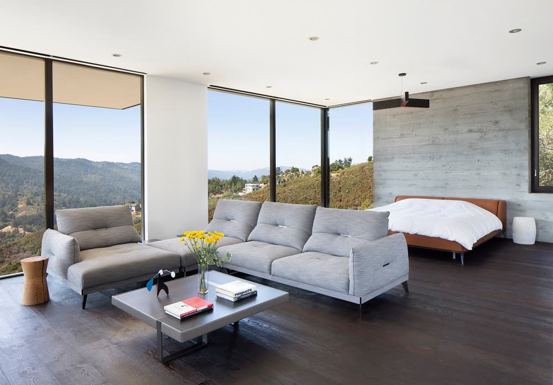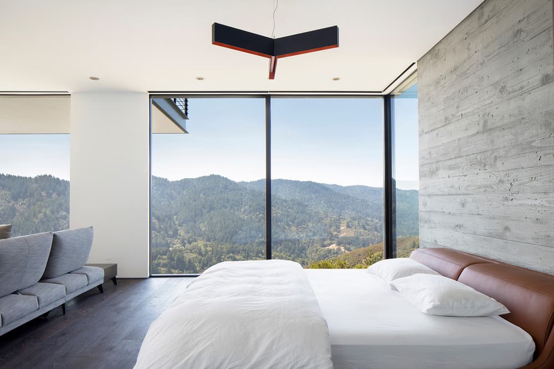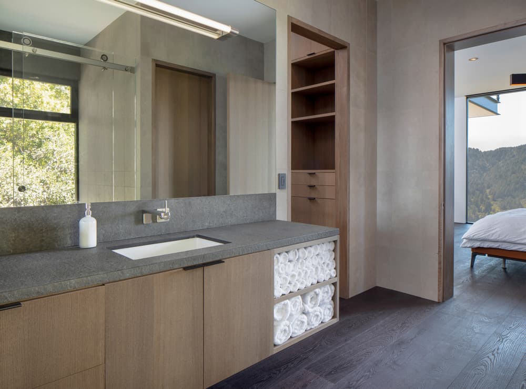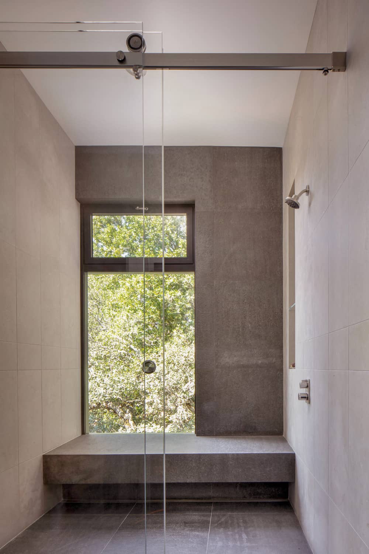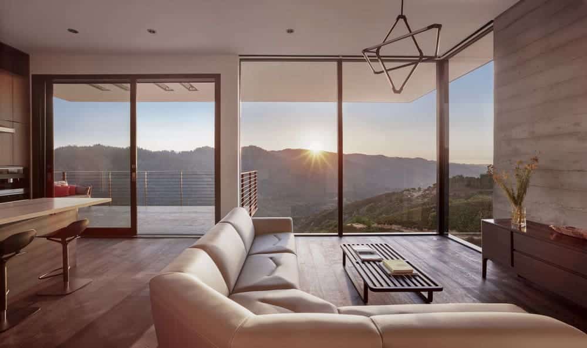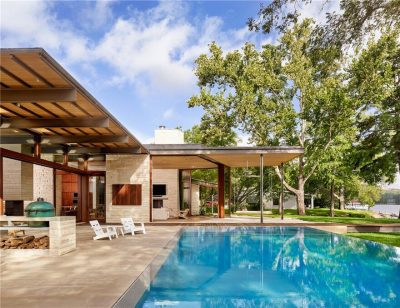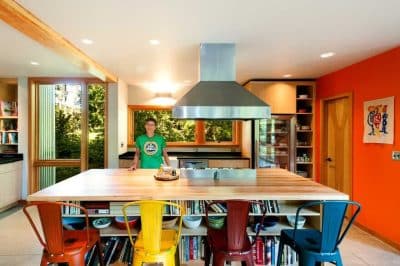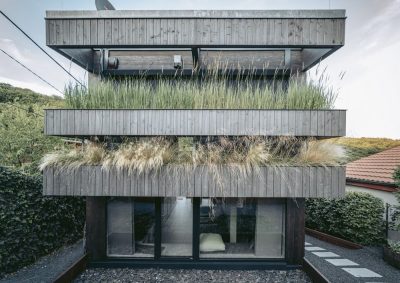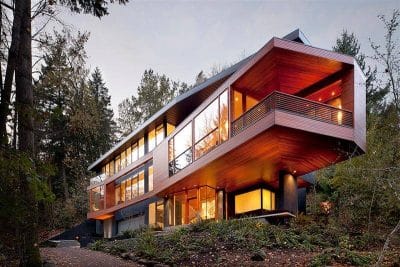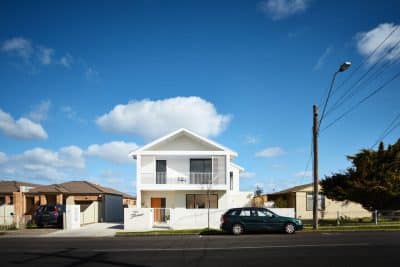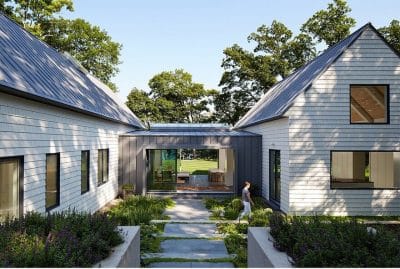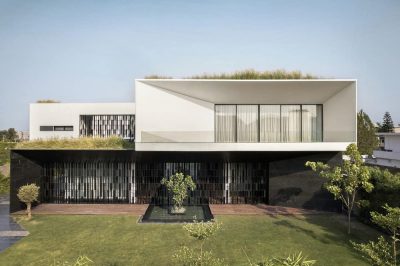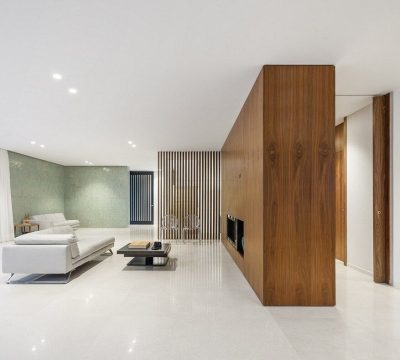Project: Saratoga Canyon House
Architects: ODS Architecture
General Contrcator: JCD Builders Inc.
Location: Saratoga, California, United States
Area: 3000 sq.ft
Project Year: 2020
Photography: Paul Dyer, Philip Liang
In the rolling hills of Saratoga outside of the main part of town our client purchased a beautiful thirteen-acre site for a new 3,000 square foot two-story new home consisting of three bedrooms and two baths. The design incorporates cast in place formed concrete walls and utilizes other low maintenance exterior materials at their request.
The site is somewhat remote and requires nearly all utilities to be on site, such as a well with three storage tanks for water which also supplies the fire sprinkler system. A new access drive was carved from the hill from the main road above.
The home is meant for infrequent visits by the owner and was designed to be a quiet, contemplative oasis for reading, quiet and solitude. A simple rectangular shape, the Saratoga Canyon house juts out over the downsloping hill with commanding views of the surrounding countryside.
Saratoga’s downtown is a quaint typical main street area surrounded by a grid of streets with homes. But if you drive out a bit you will find yourself in remote canyons and hills feeling far from the townscape.

