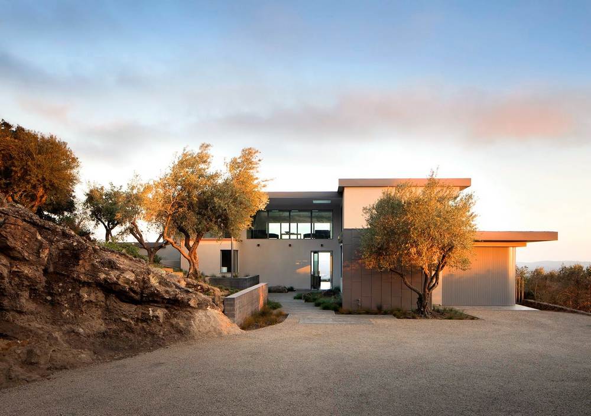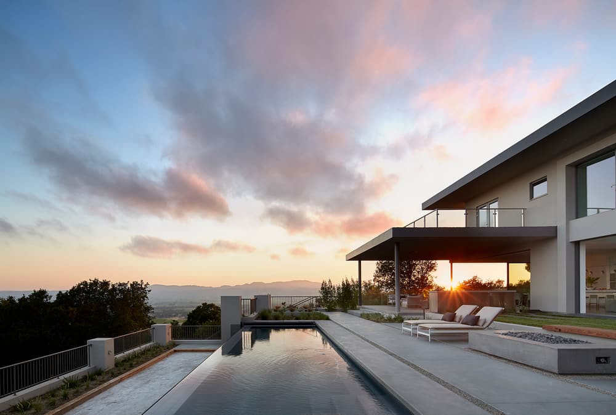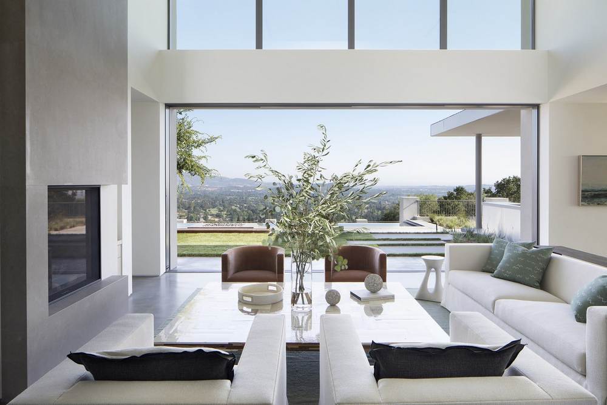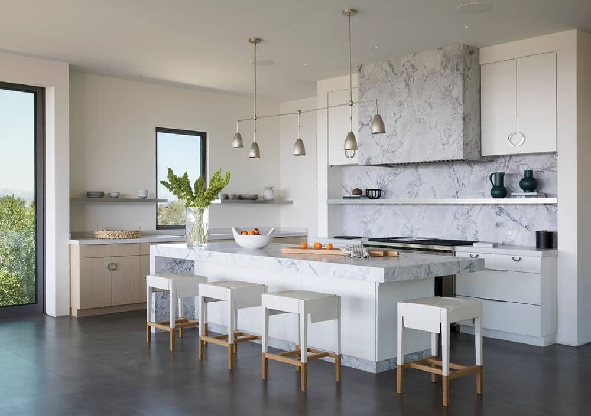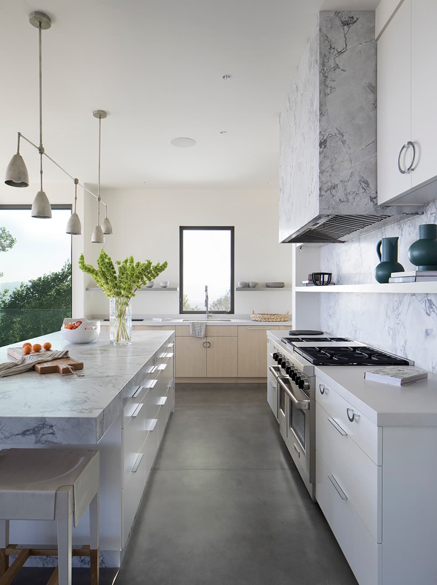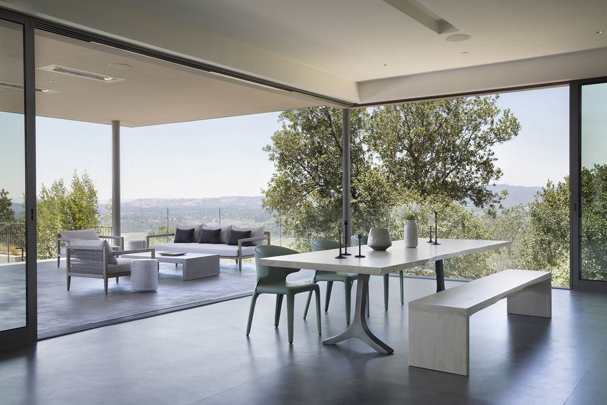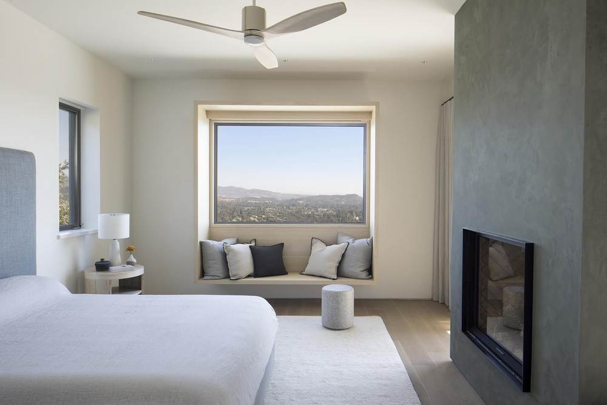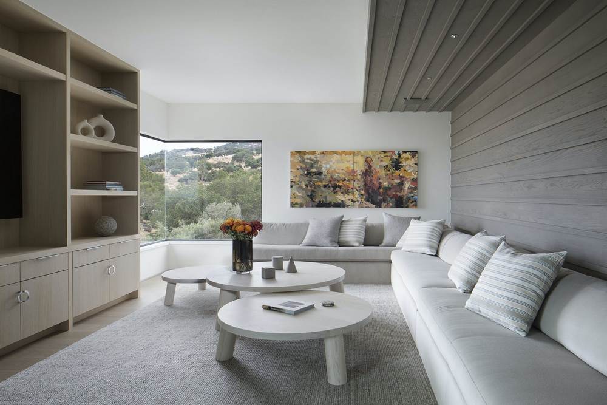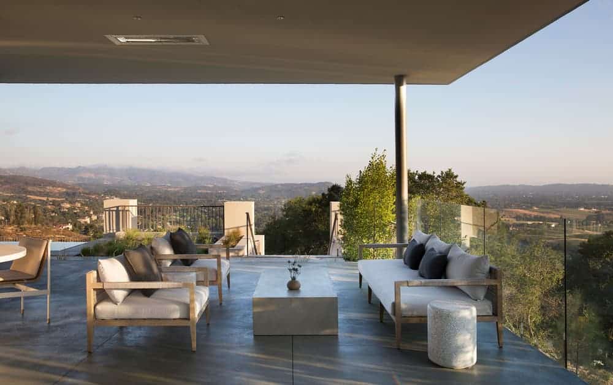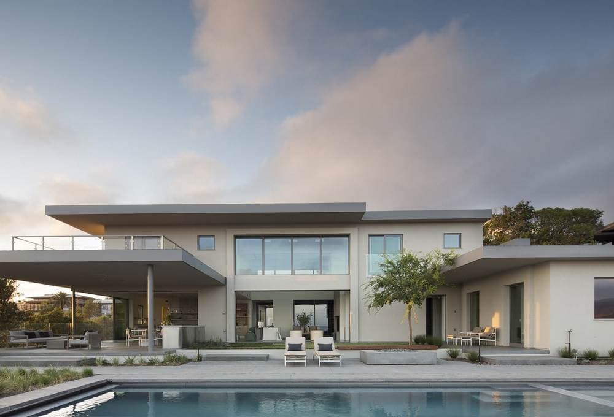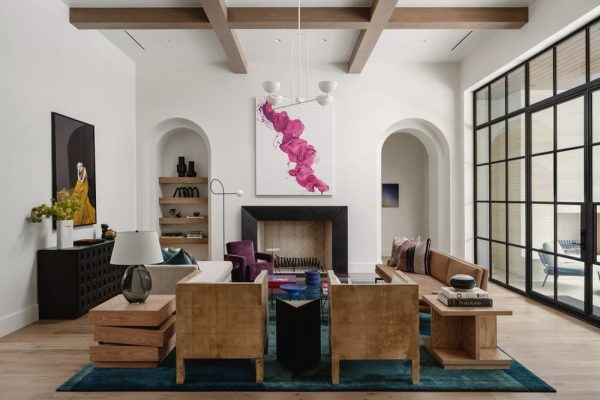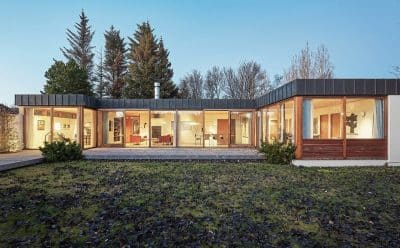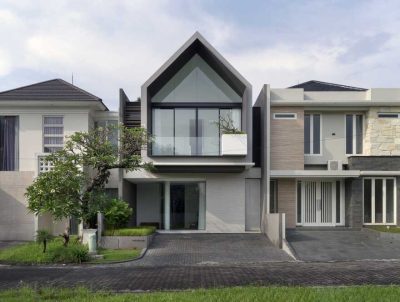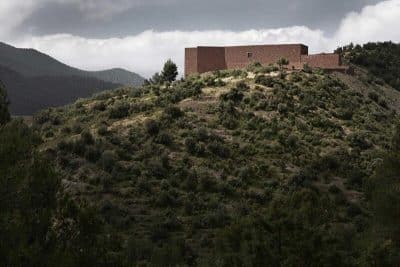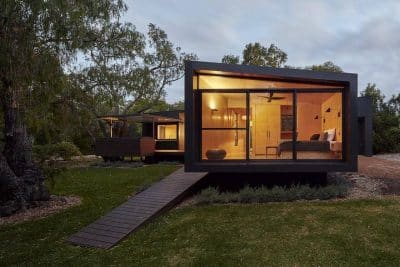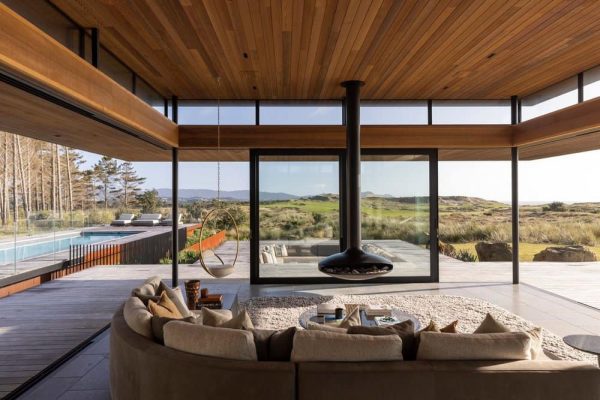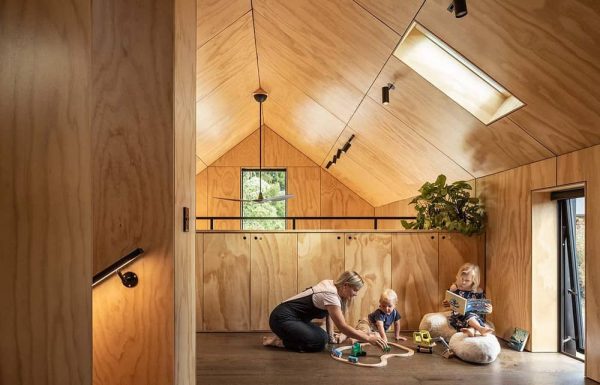Project: Atlas Peak Modern
Architects: Wade Design Architects
Construction: Total Concepts
Interior Design: Jennifer Robin Interiors
Landscape Architecture: Bliss Landscape Architecture
Location: Atlas Peak, Napa Valley, California, United States
Area: 5,200-square-foot
Completed 2021
Photo Credits: Paul Dyer
This contemporary retreat set high atop Napa Valley’s Atlas Peak appellation, embodies modern sensibility and forward thinking in its living functionality, while connecting with its unique landscape. The 5,200 square foot residence was strategically placed amongst stunning rock outcroppings that line the home’s exterior front entrance, while an existing cliff face serves as the structure’s backdrop. Geometry takes center stage, with clean lines, squared corners, flat roofs and expanses of glass, finished by concrete and metal accents mingled with organic textures and reclaimed wood.

