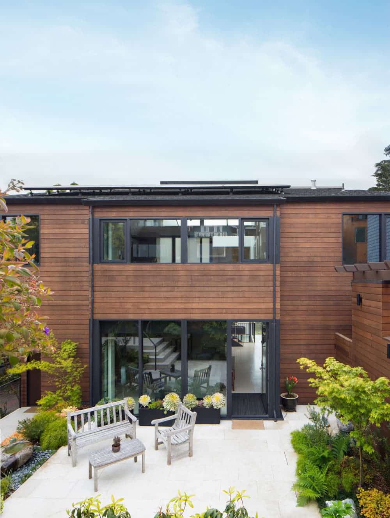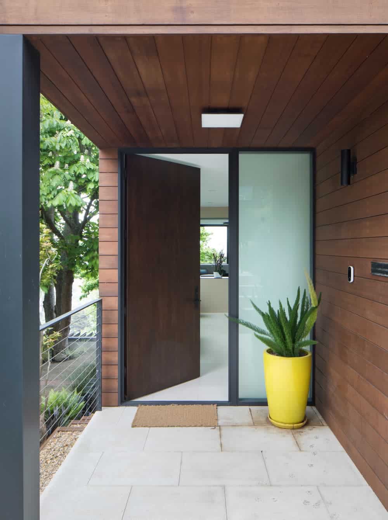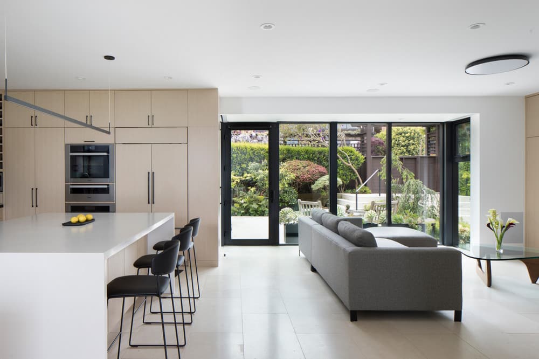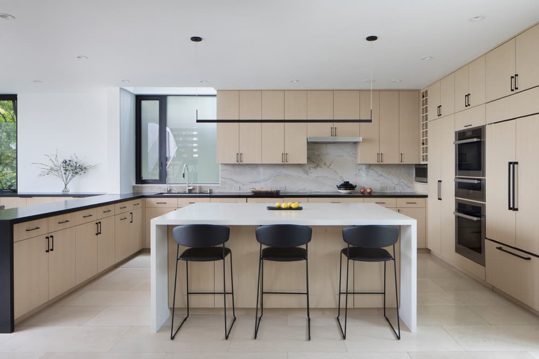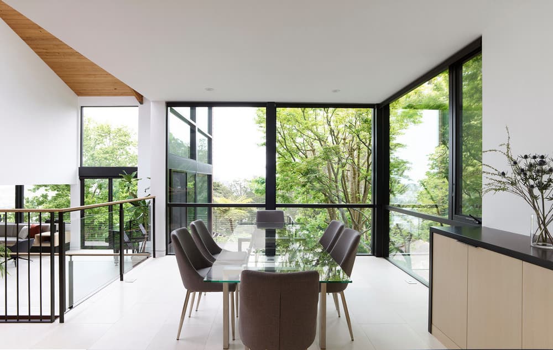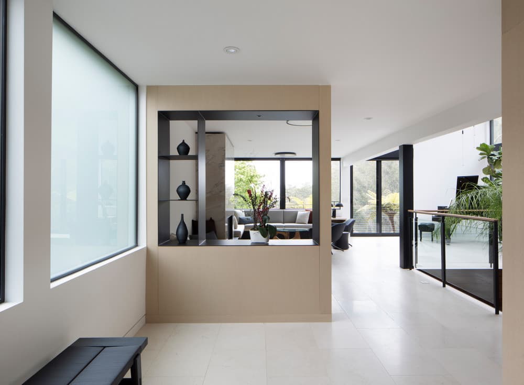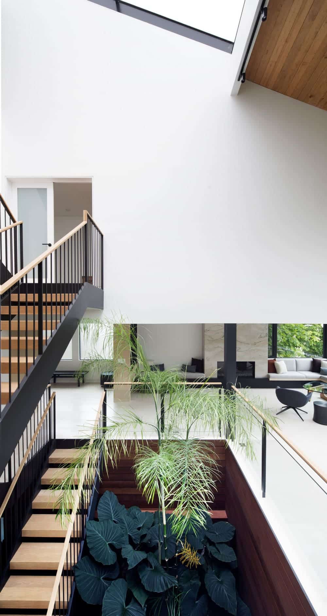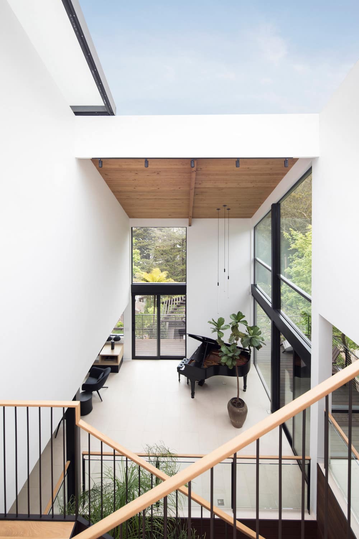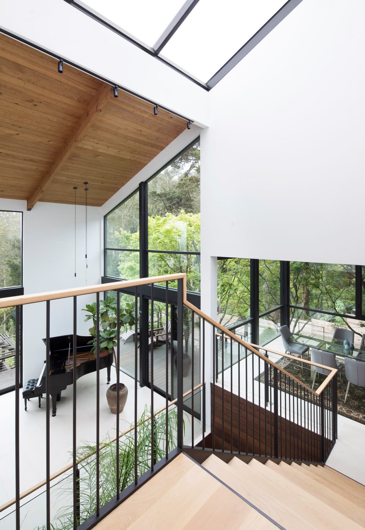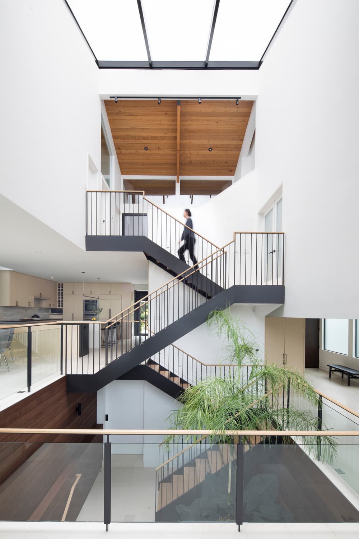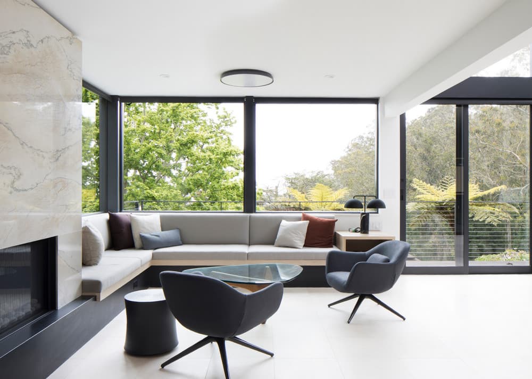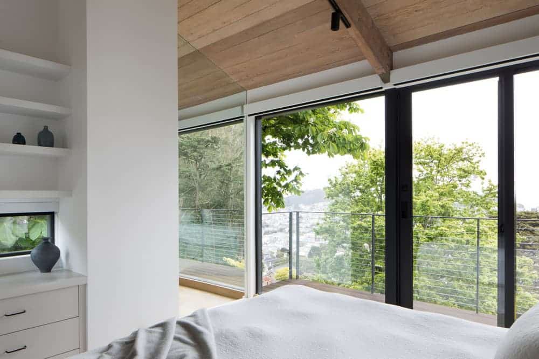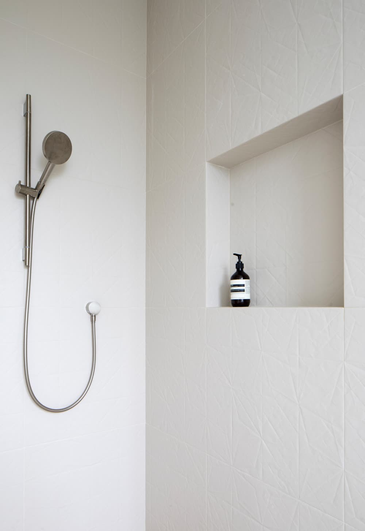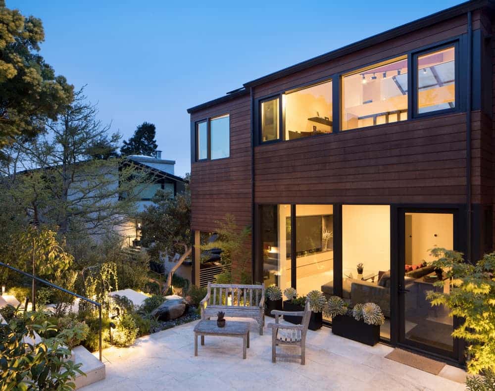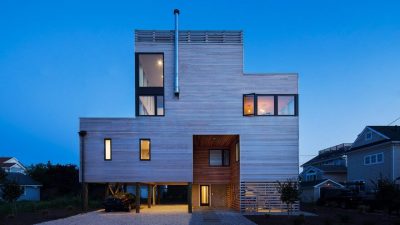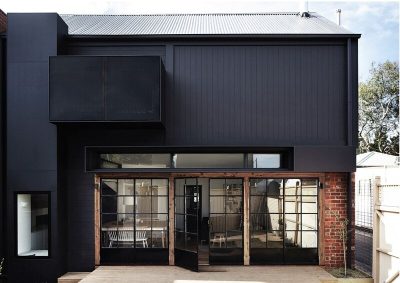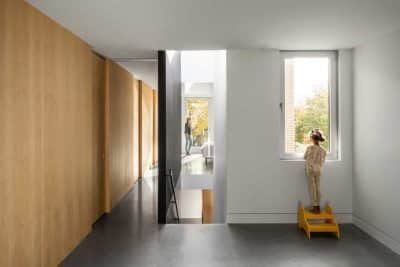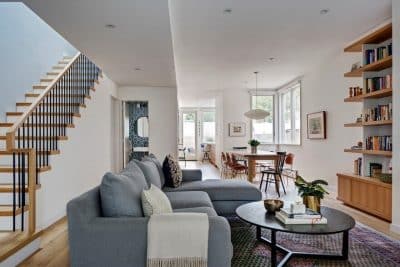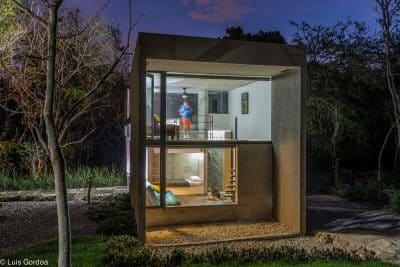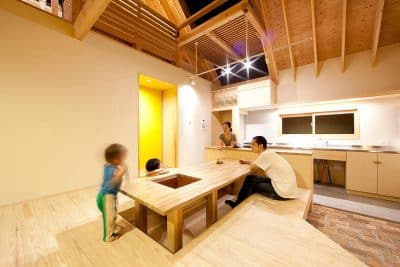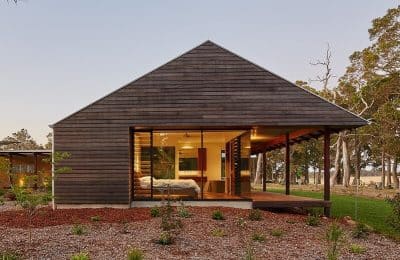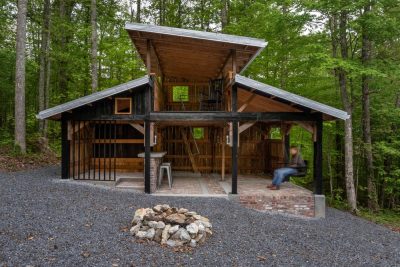Project: San Francisco Heights
Architects: ODS Architecture
General Contractor: Eastwood Development
Location: San Francisco, California
Photography: Paul Dyer Photography
Text by ODS Architecture
On one of the few remaining brick paved streets, this eclectic neighborhood in San Francisco has several unique homes. We have had the luck to work on many of them over the years, and this home in particular was challenging and rewarding. Originally designed by Peter Winkelstein of Marquis Associates Architects in 1965, this 5,000 square foot home featured a gigantic multi-story atrium designed around a large Ficus tree, topped with a fifteen by fifteen foot openable rolling skylight.
The home as we viewed it fifty years later was at times freezing cold because of the lack of insulation and single glazed windows. There were a lot of stairs, sometimes duplicating circulation paths, but the house had magnificent views of San Francisco and felt like you lived among the trees.
We were asked to open up the interior spaces to the views and create a new visual palette lightening the interior. Fleetwood double-glazed and thermally-broken windows along with a new Rollamatic retractable skylight helped to solve the temperature problems. Dark hardware pulls and oak cabinets over new limestone floors lightened the interiors. Under the floors is a hydronic radiant heating system by Warmboard. The fireplace was clad with a quartzite slab hand selected by the client and the built-in sofa we designed to complement the colors of the slab. Tubini pendant lights by Ricca Design float over the grand piano.
The exterior of the home is stained cedar siding and new decks and balconies were designed to better enjoy the outdoor space. One of the best laundry rooms ever is now in operation on the second floor with panoramic bay views.
A one-of-a-kind project and home unlike anything we have worked on, or will ever work on again, this design was a true collaboration with the clients. It was a difficult puzzle in terms of the amount of space and volume, as well as respecting the original architecture of the home. Overall, we and the homeowners are thrilled with the final product, a wonderful modern home in a great San Francisco neighborhood.

