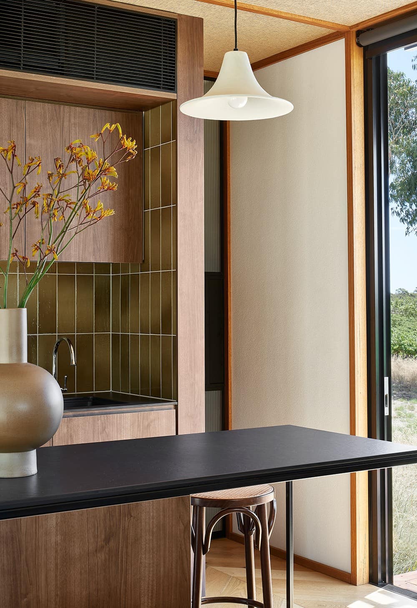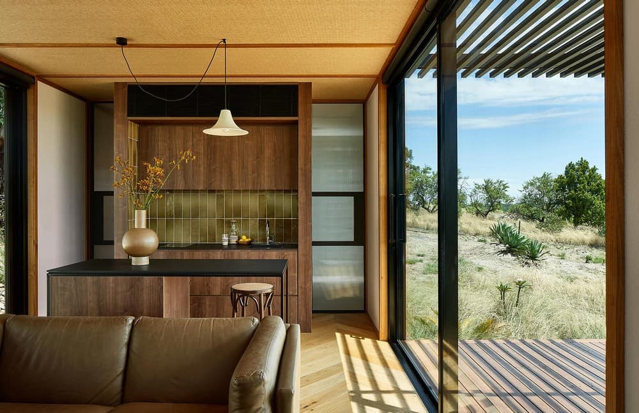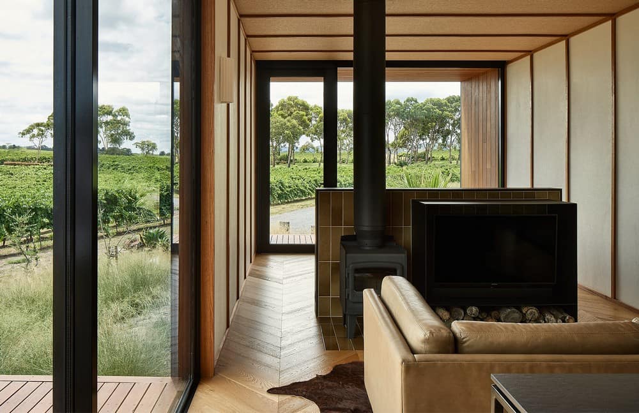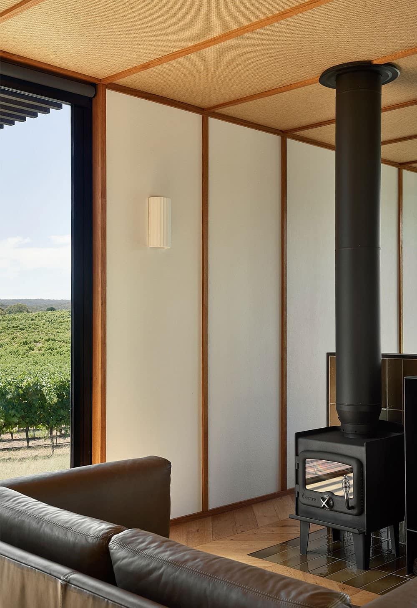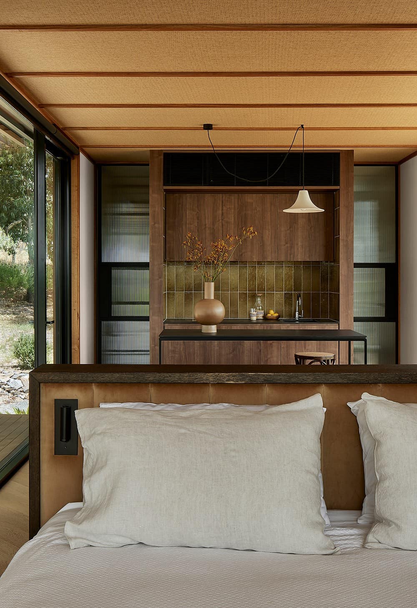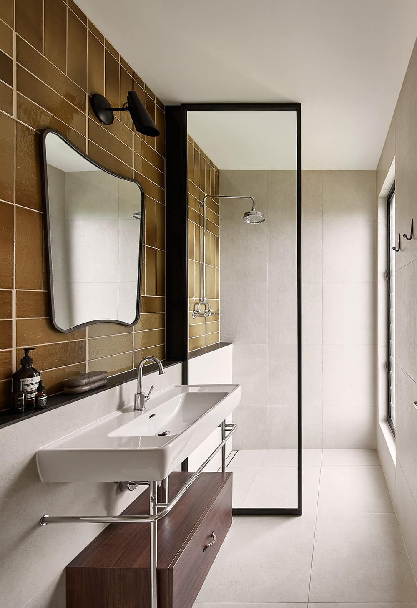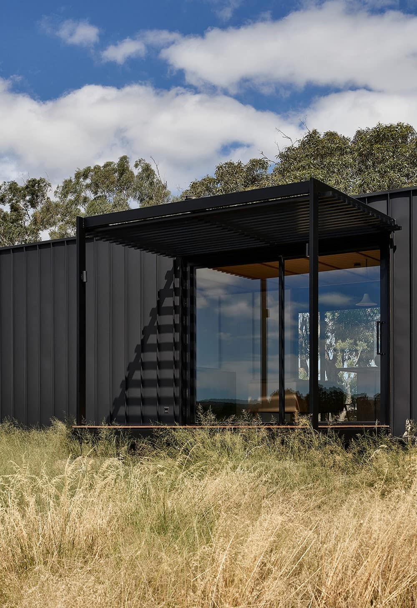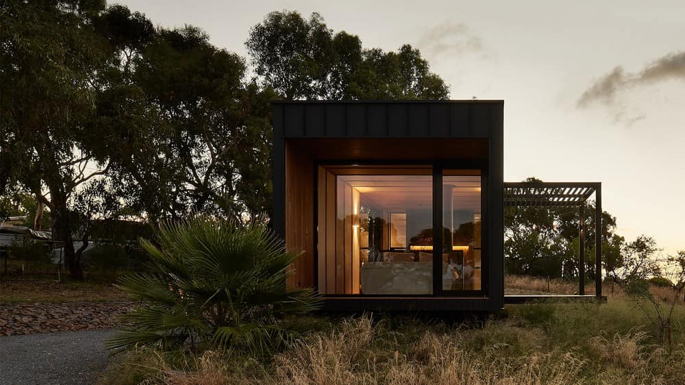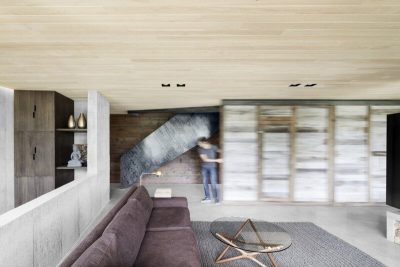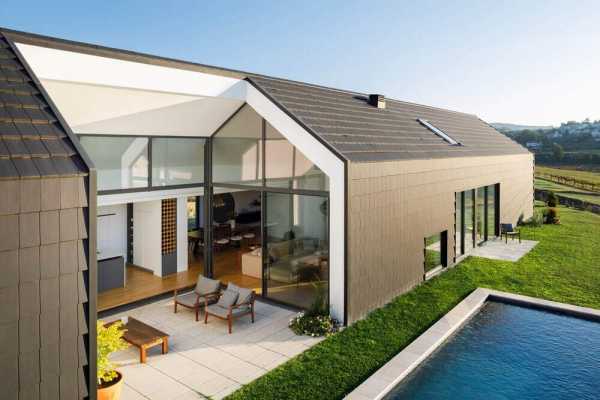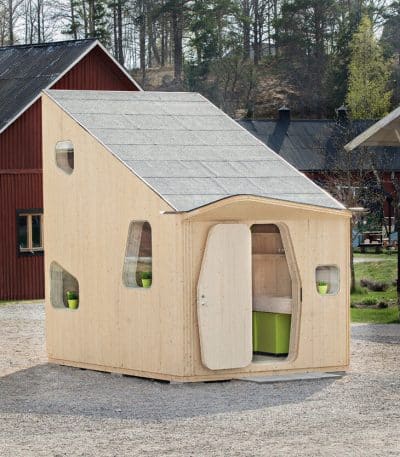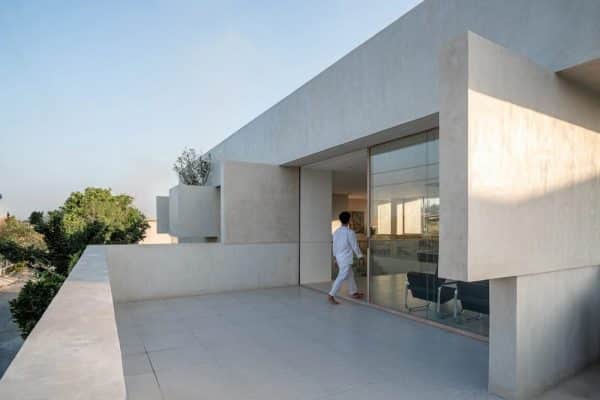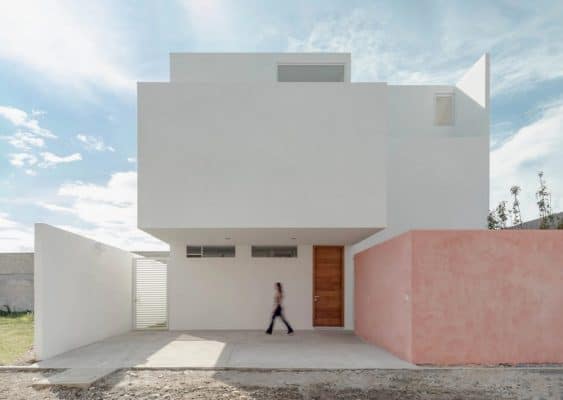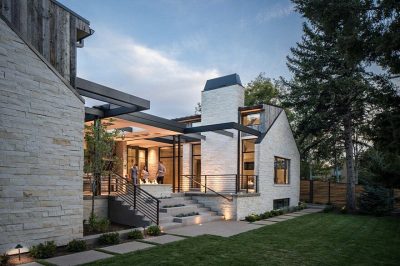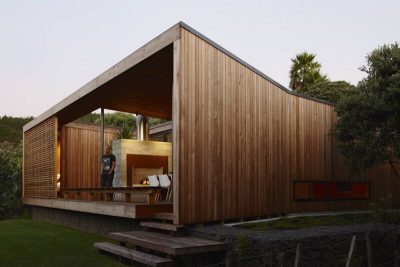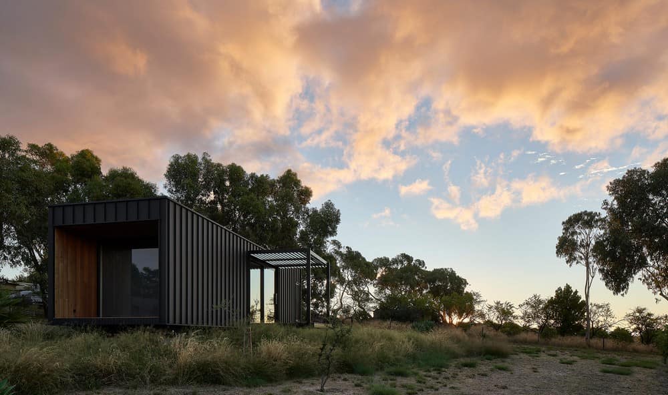
Project: Blewitt Springs Retreat
Architecture: Das Studio
Location: Blewitt Springs, South Australia
Year: 2019
Photo Credits: Anthony Basheer
Scope
Imagine an environment that allows guests to not only immerse themselves in nature but in a 5-star, luxury offering set amongst a world renowned wine region? The result is a premium, off grid experience inviting guests to truly check in, and check out. Once again joining forces with luxury tourism providers ESCA, the Blewitt Springs retreat delivers a second distinct experience in the same seductive location.
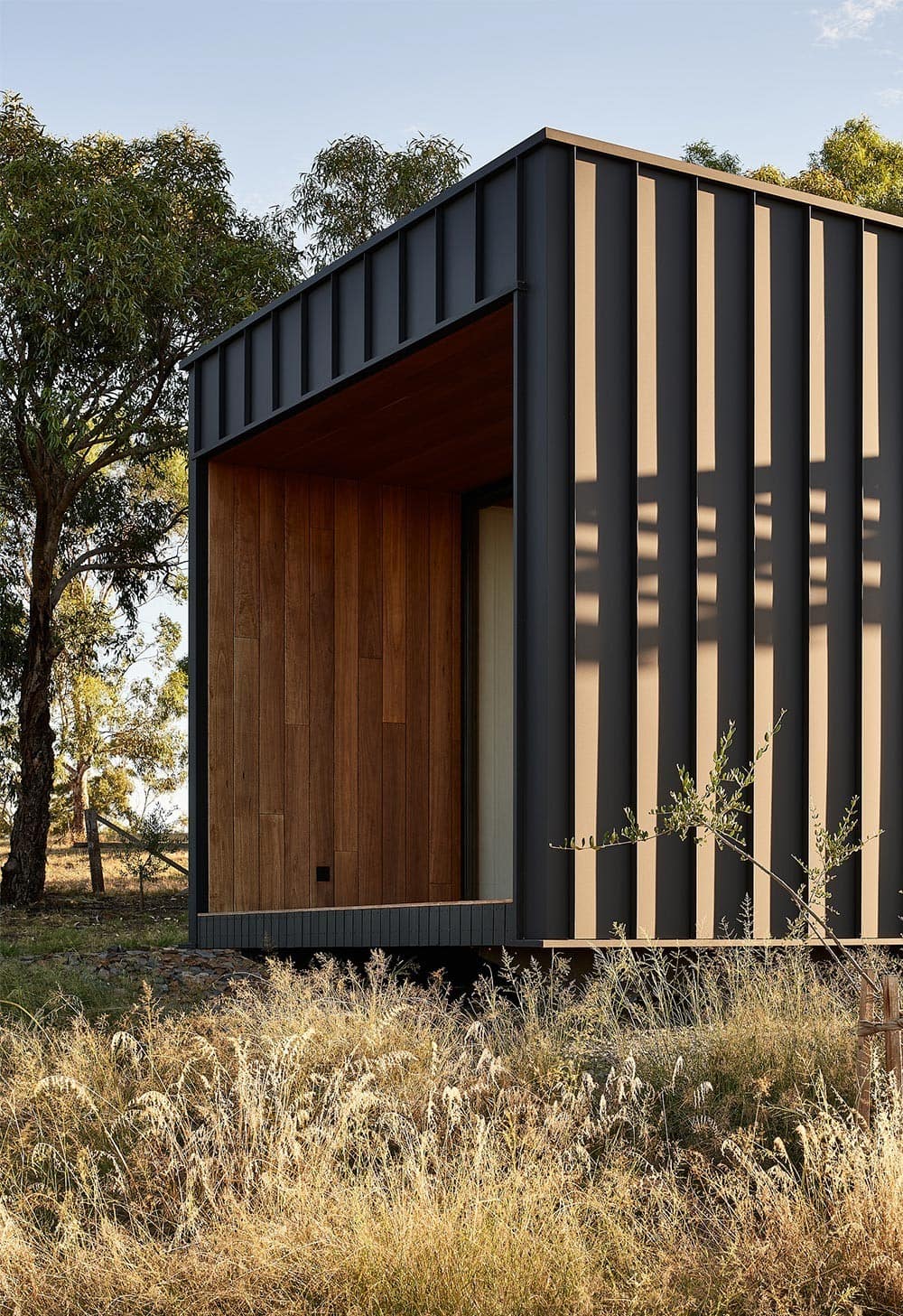
Blewitt Springs Retreat was designed as an experience, not simply a building, with the carefully considered orientation and floor to ceiling glazing presenting the breathtaking view as the focal point.
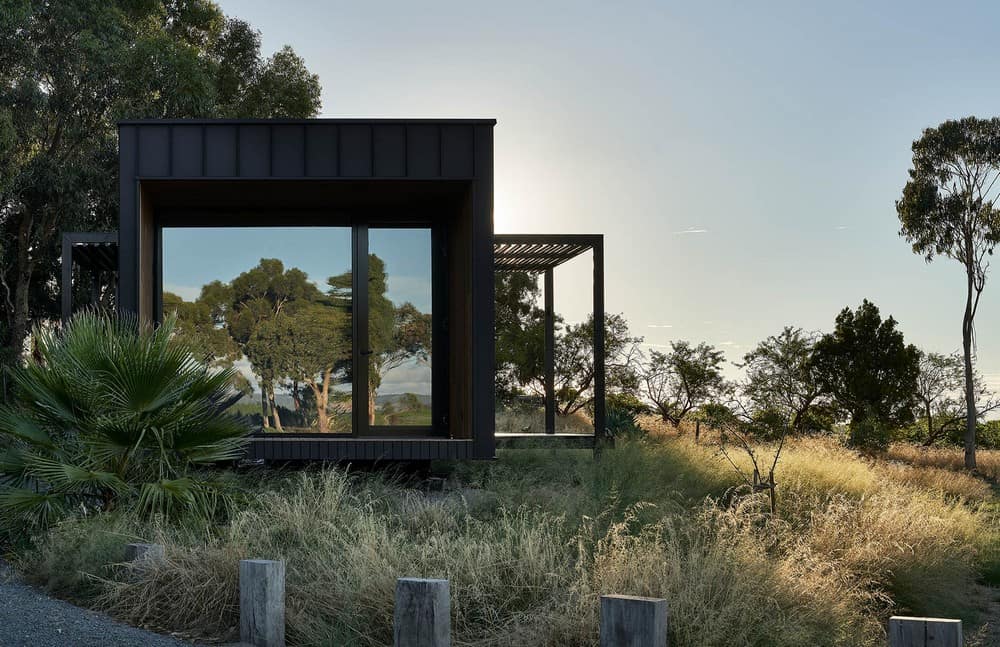
Place
A private, working vineyard with existing accommodation and a reputation for premium experiences, a site encumbered by limited accessibility, proximity to the vines and next-to-no gap in the booking calendar to undergo any lengthy in-situ construction.
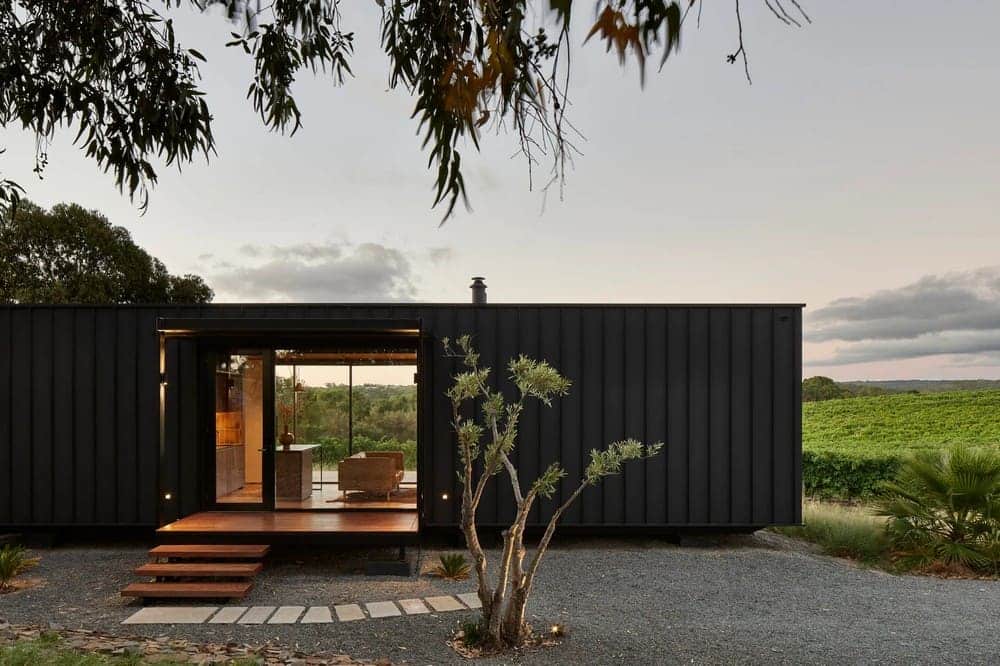
Proposition
Partnering again with luxury tourism providers ESCA, the project team designed, fabricated and installed the vineyard’s second off-grid retreat, complimenting the original offering delivered 12 month prior but with a reimagined external skin and interior, this time referencing the gilded hues of the post-harvest vines and the Golden Hour sunlight that streams across the site in the early evening.
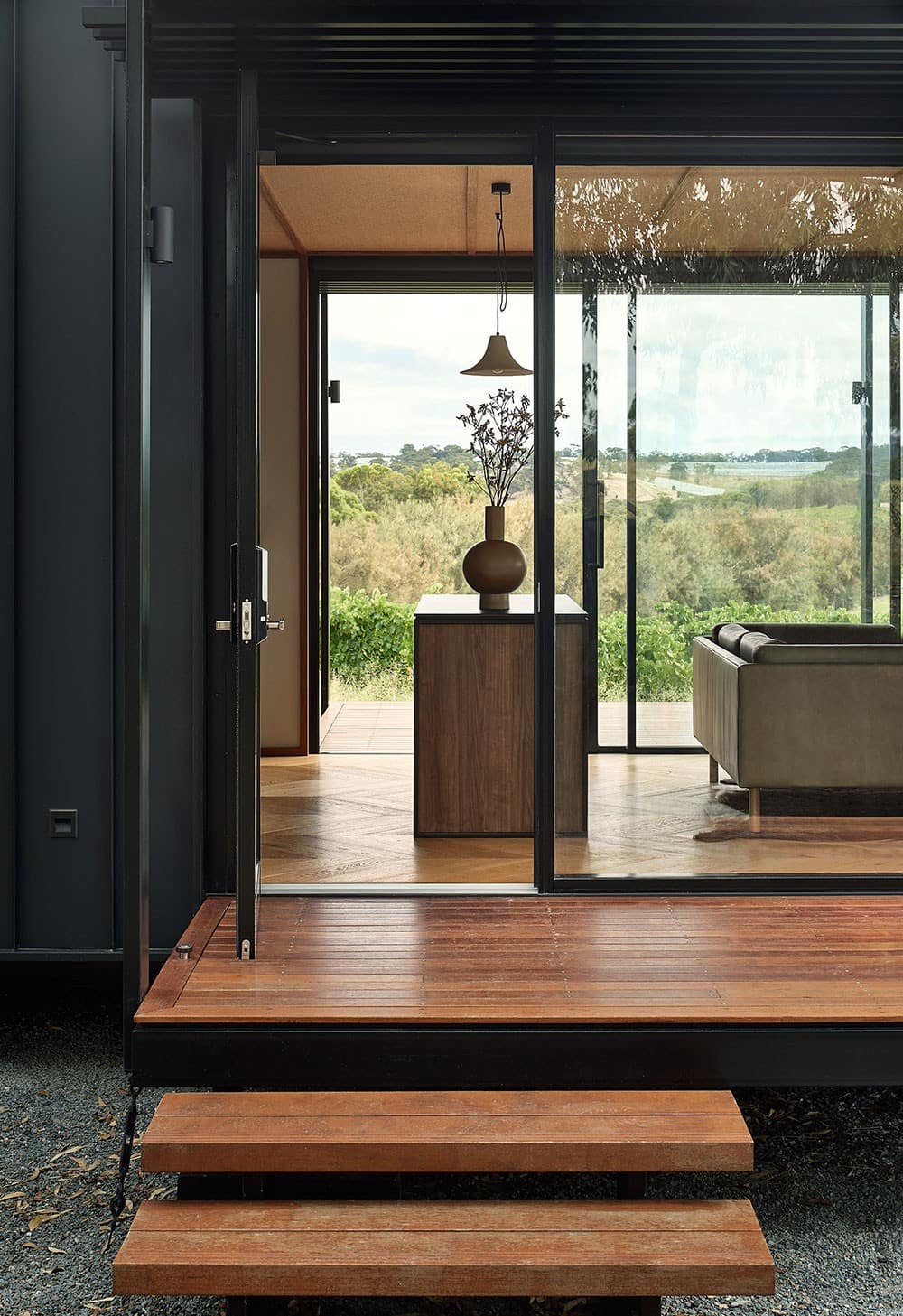
Make better
Architecturally commanding and aesthetically exclusive, the retreat is intelligently executed by the collaborative force of Das Studio x ESCA.
It’s a neat little package that includes things not often found in even the most luxurious hotel rooms – a full kitchen, hidden laundry amenities, underfloor heating, wood-burning fire and three decked terraces for the changing weather conditions and dioramic moments of the day.
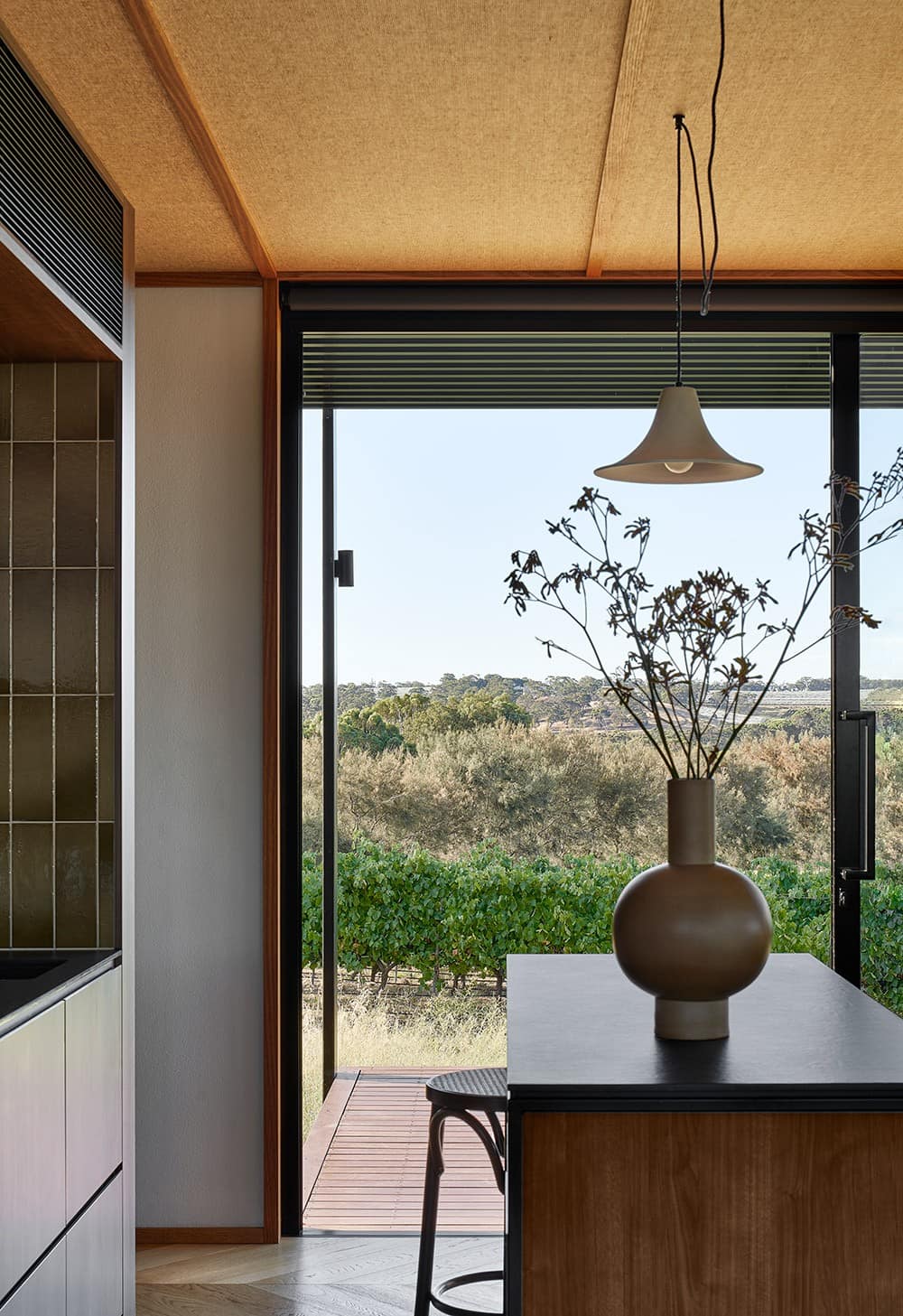
The central plinth works hard, doubling as a fire enclosure, woodstore, bedhead and tv backdrop, in a volume with limited wall space. It separates the main living areas from the sleeping quarters without blocking views of the vines beyond, giving guests full permission to leave the bed indulgently unmade and out of sight while they unwind throughout the day.
Power is provided by solar panels, with a link to the grid as a backup. Materials selections, shading elements, double-glazing, insulation, air tightness and operability result in a reduced heating and cooling requirement and significant energy savings.
