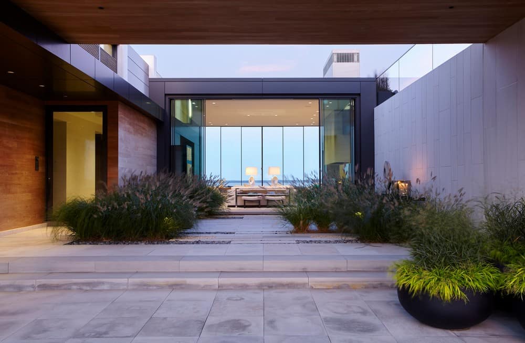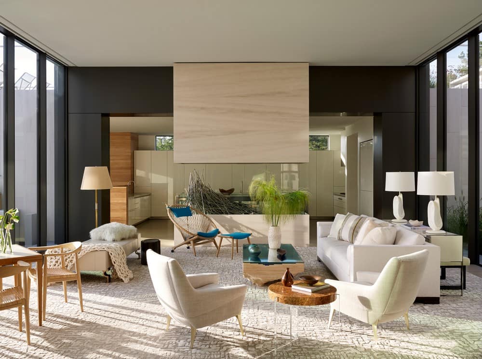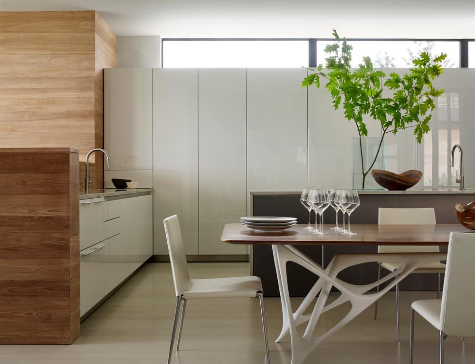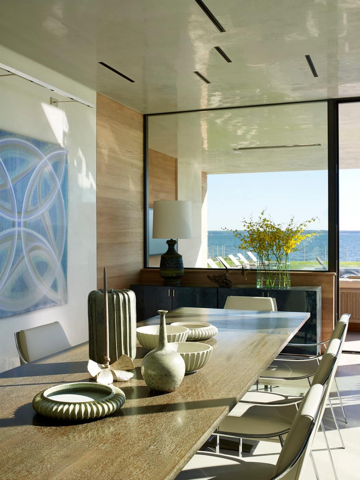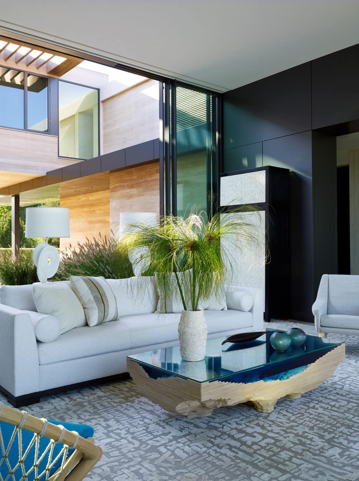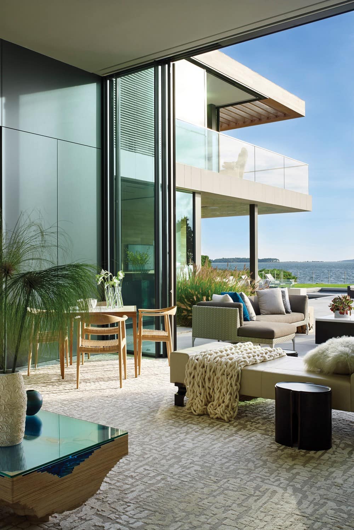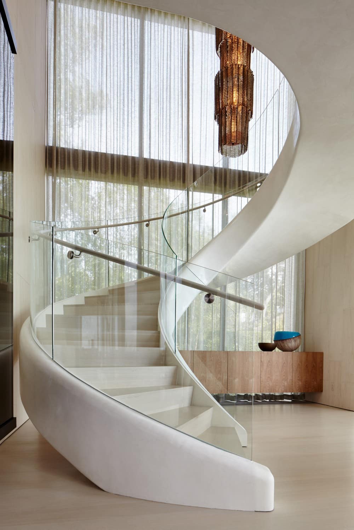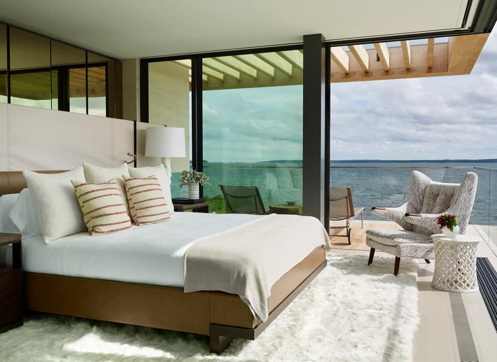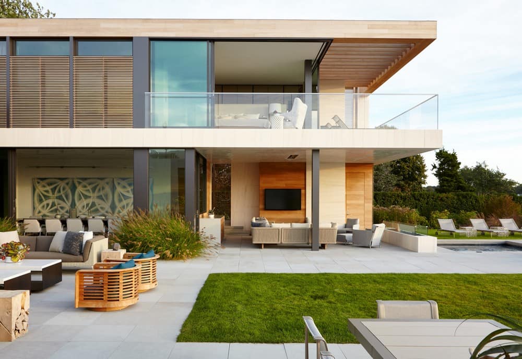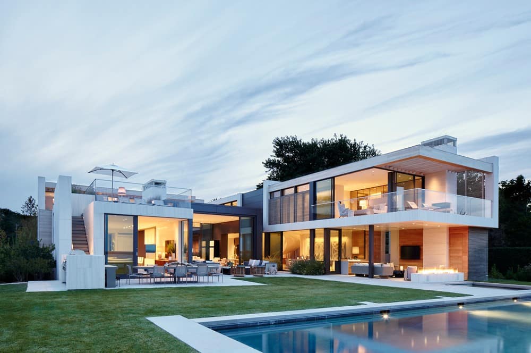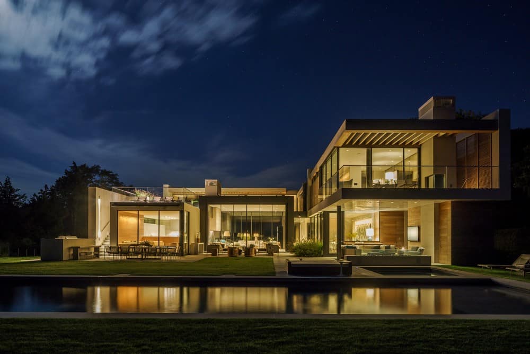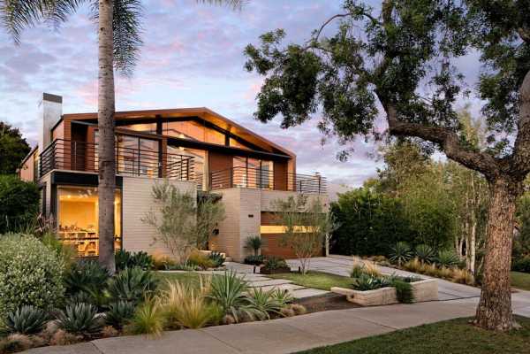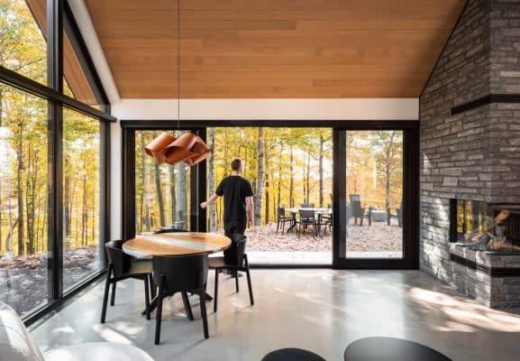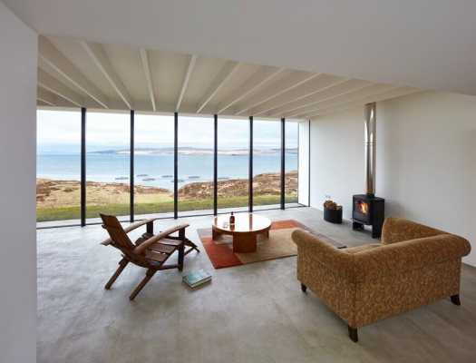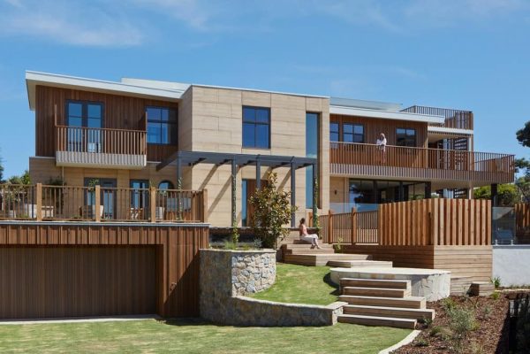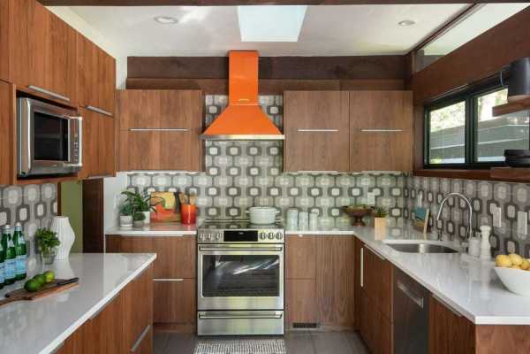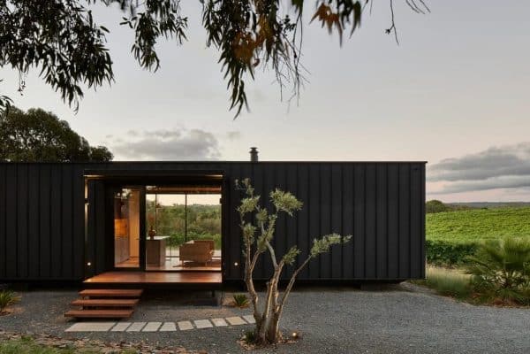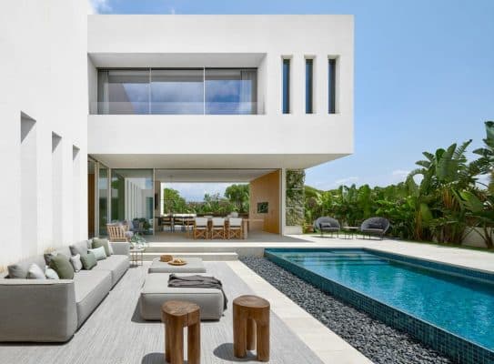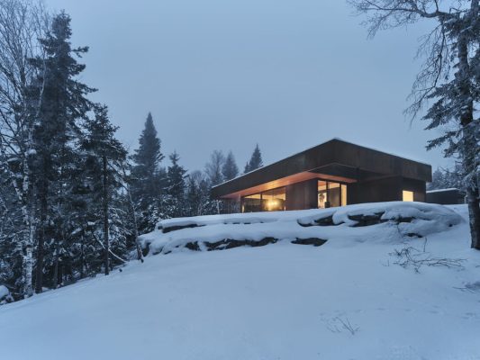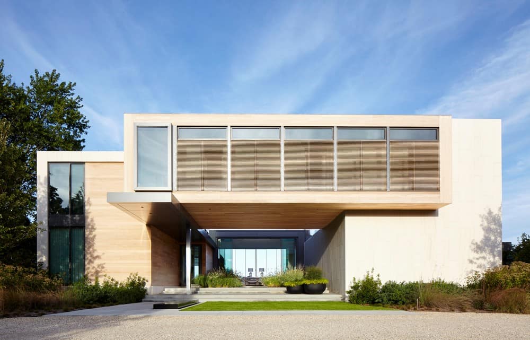
Project: Ferry Road Residence
Architecture: BMA Architects
Project Team: Lori Beppu, Jonathan Kayton, AIA, Ray Renault, Steven Martilla
Interior Design: David Scott Interiors
General contractor: Kelley Built
Structural Engineer: J.R. Holzmacher P.E., LLC
Landscape: Ed Hollander Design Landscape Architects
Lighting: Orsman Design Inc.
Location: North Haven, New York, United States
Area: 7500 ft2
Year: 2015
Photo Credits: Joshua McHugh
The challenge for this 7,500 square foot home on a two acre, waterfront lot in North Haven was to create a design that would take full advantage of the views across Sag Harbor to the southeast, while drawing late day sun through the house and onto multiple outdoor entertaining spaces as long as possible.
Entry to the house is gained by passing under a second floor bedroom wing – the ceremonial ‘threshold’ – into an open air courtyard, at which point the first views through a 1 ½ story glass great room reveal the patio spaces, pool and the harbor beyond.
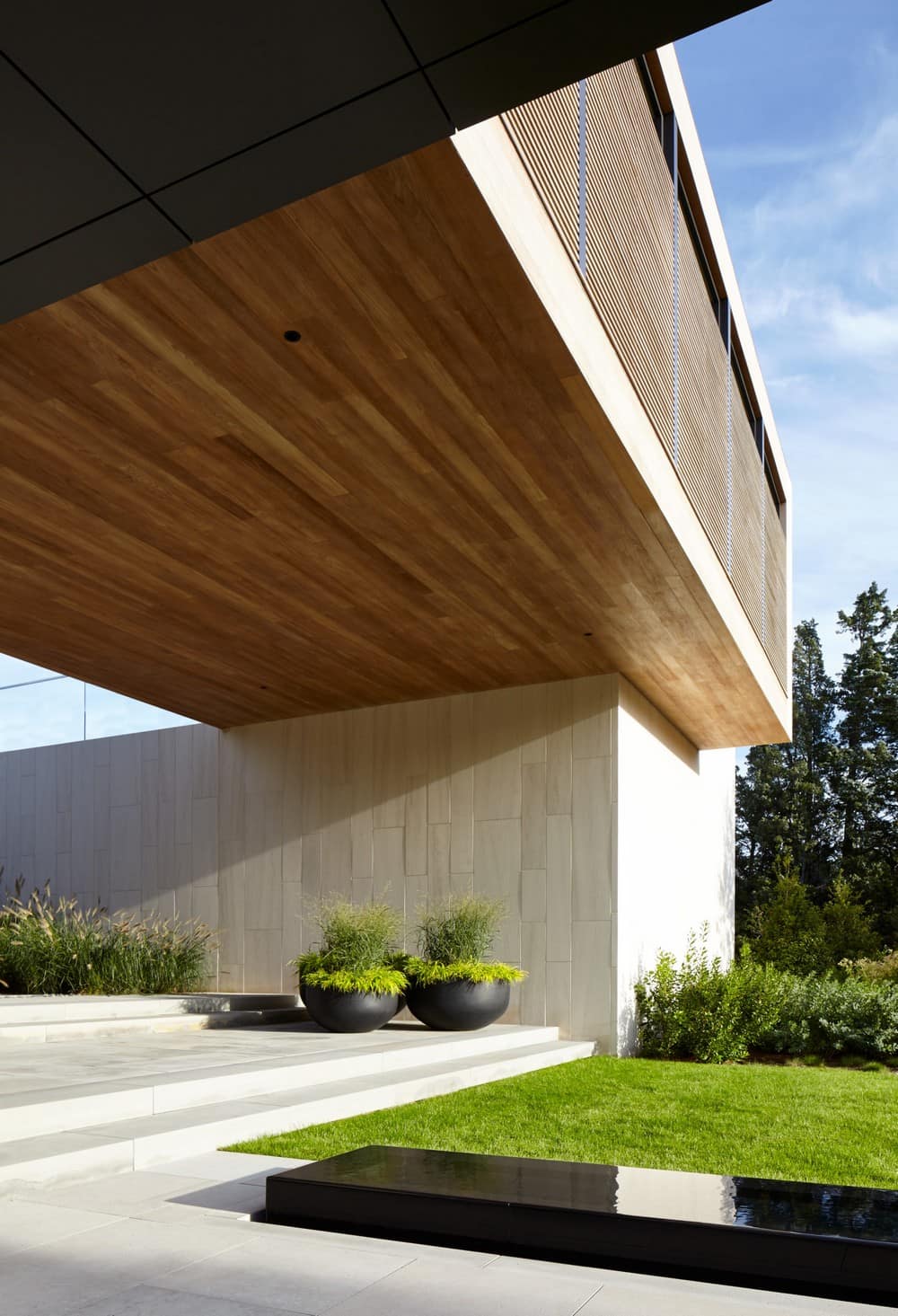
Floor to ceiling, wall to wall glass panels open on both sides of the great room to create a true, indoor/outdoor lifestyle and allow the courtyard to expand the entertaining space for large events. A roof deck and outdoor fireplace over the one story wing allows for late day/early evening sunsets without interrupting views from any second floor spaces. The 8 bedroom, eight and a half bath house includes a gym, office, family room and multiple outdoor spaces and is clad in a combination of limestone panels, teak and glass.
The exterior of this steel-frame house is clad in laminated limestone veneer, aluminum, and teak. Interior walls are finished in white Venetian plaster, while floors are rift white oak with a white stain. Teak louvers on front windows allow daylight in while maintaining privacy.
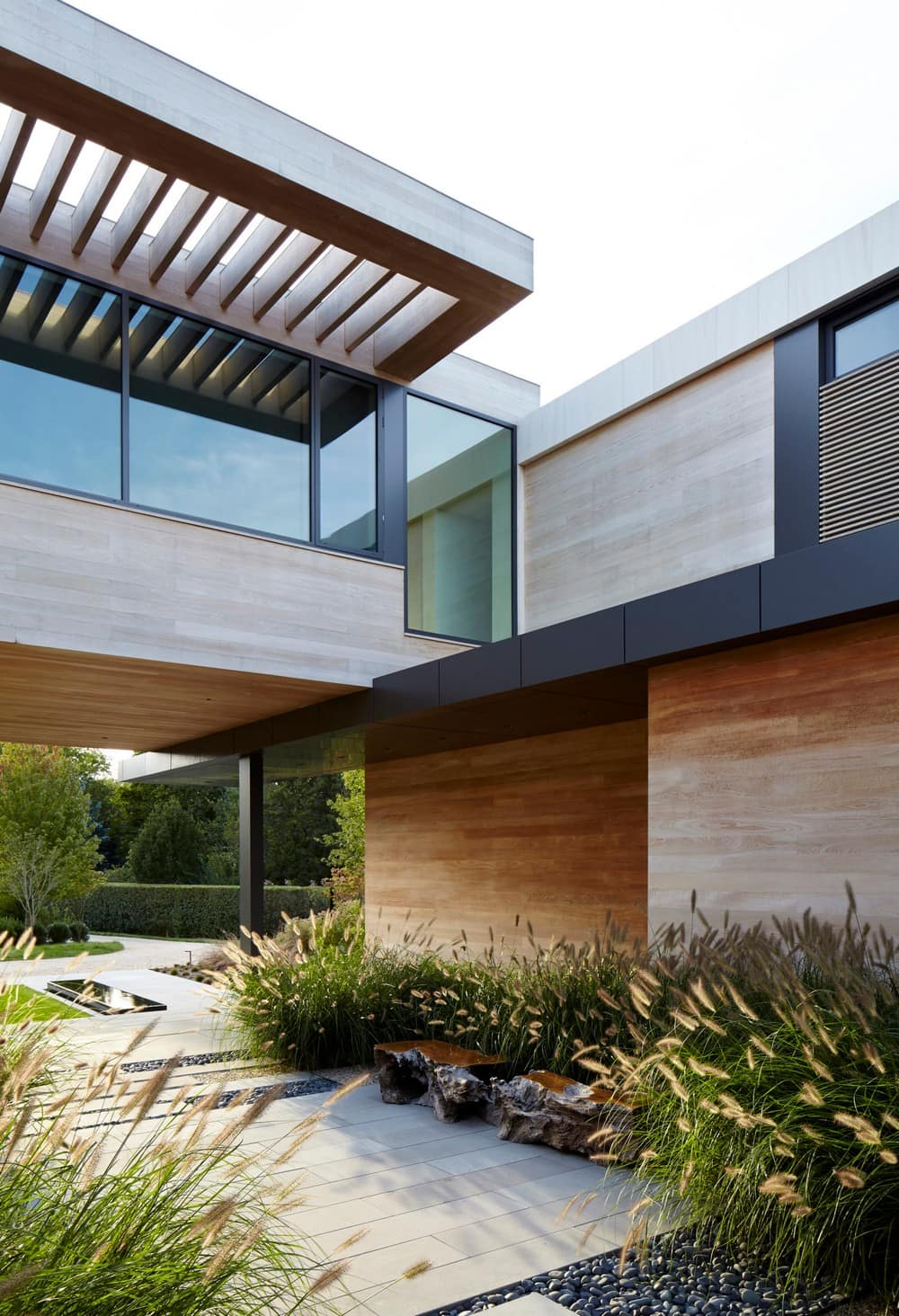
Energy
Taking advantage of its location and availability water suitable for installation of a geothermal system, the Ferry Road home’s HVAC system was designed with aesthetics, comfort and sustainability in mind. The system was designed and installed by Weber and Grahn Conditioning Corp, Craig Rietmann – Mechanical Engineer and head HVAC project manager. Weber and Grahn’s custom designed wine room system allows for environmental control of temperature and humidity to seamlessly tie into the architectural beauty of this unique focal point.
Energy efficient condensing boilers are utilized for a 27 zone radiant heating system. The differences in flooring materials and room orientations required the creative assignment of radiant heat zoning utilizing both radiant subflooring panels as well as embedded radiant loops. Use of two stage heating, steam humidification systems and integrated energy management controls help maximize the home’s energy efficiency, homeowner comfort while maintaining the home’s unique architectural character.
