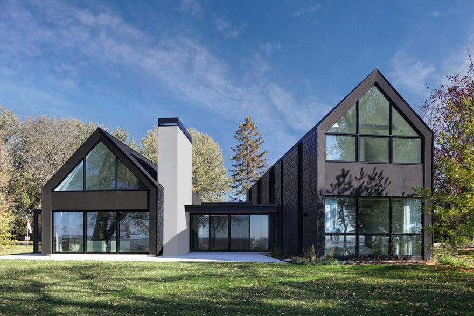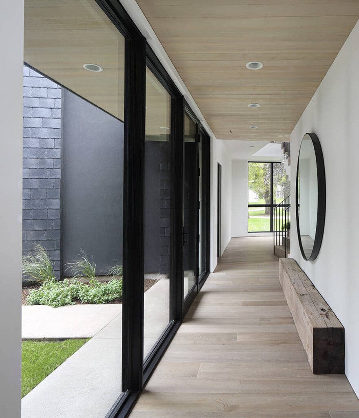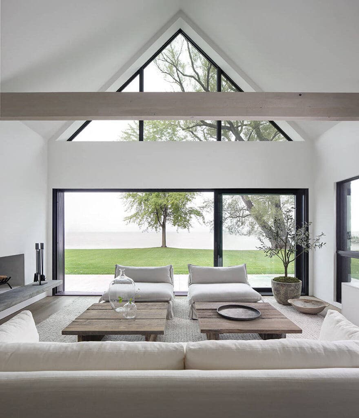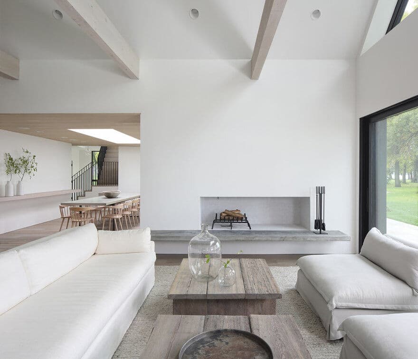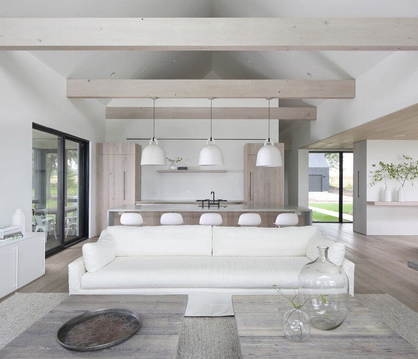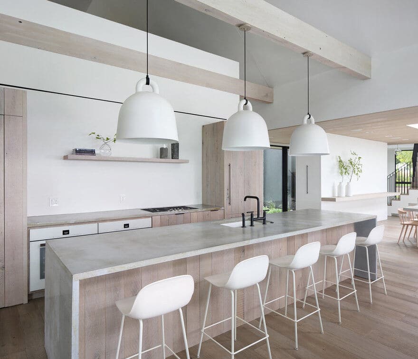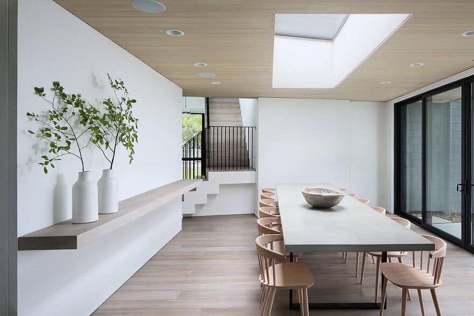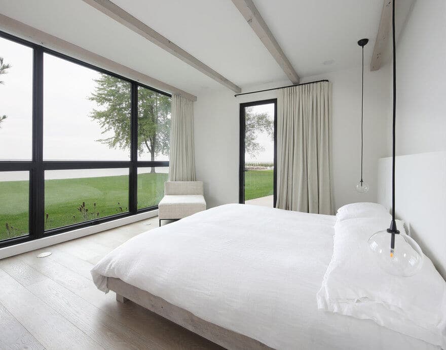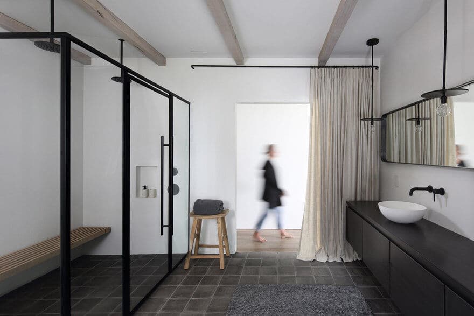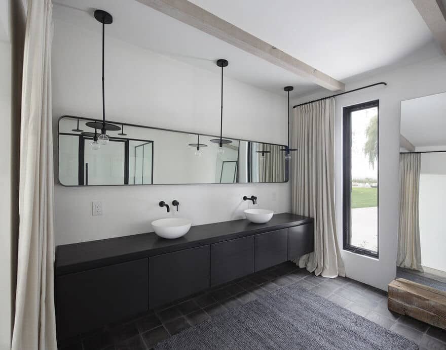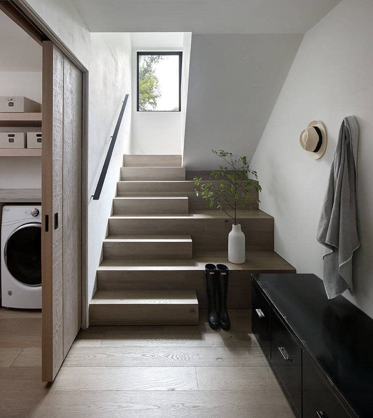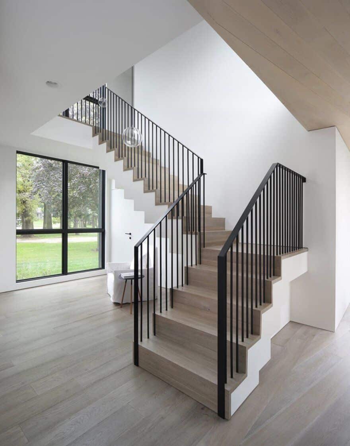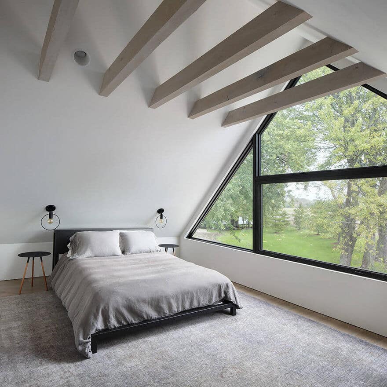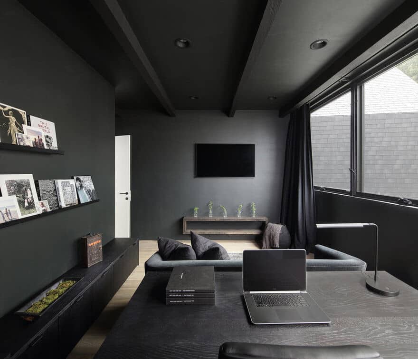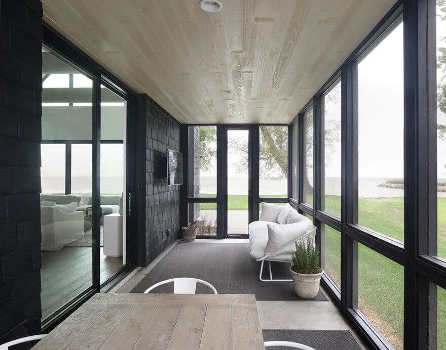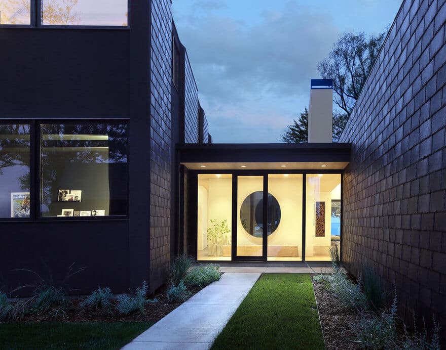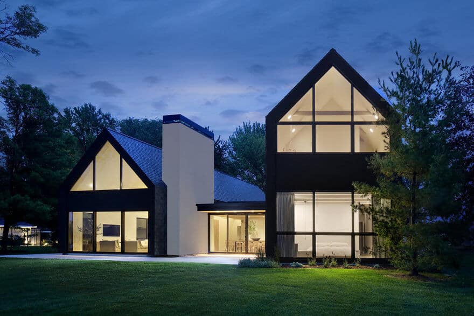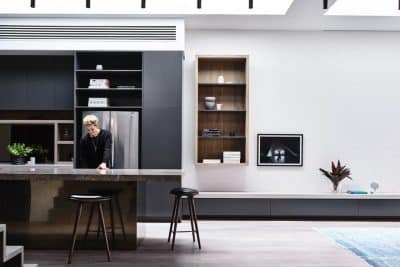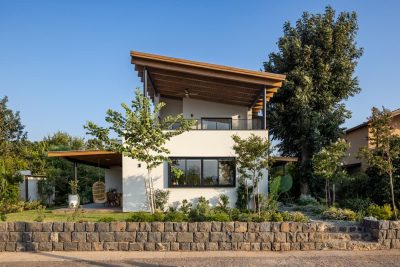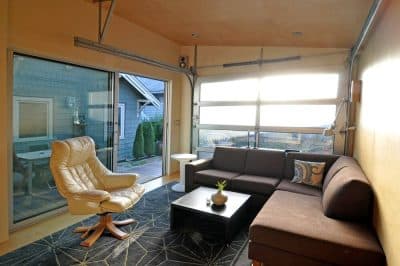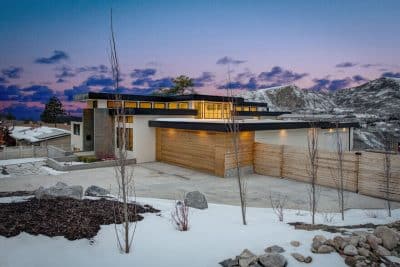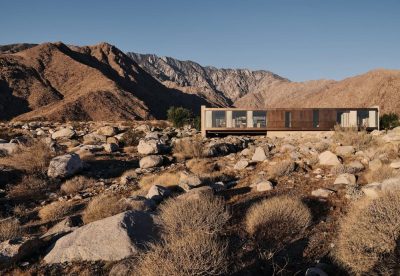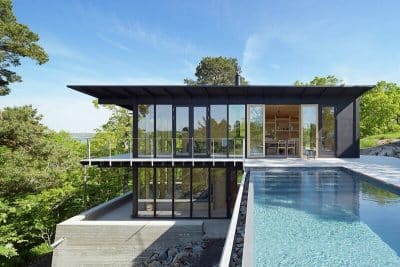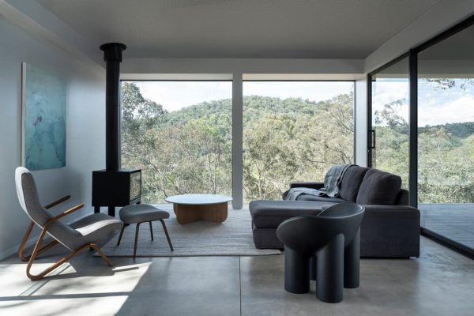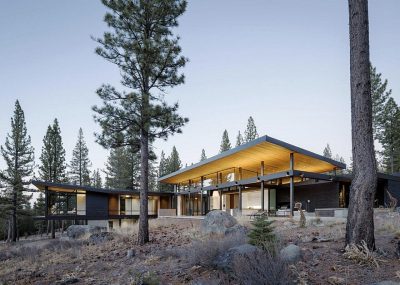Project: Woven House
Architects: Bruns Architecture
Location: Milwaukee, Wisconsin
Project Year: 2018
Text and photo credits: Bruns Architecture
Woven House is the pure distillation of what a house is—every detail emphasizes the basic elements and forms of a familiar residential structure while creating a cohesive design that celebrates the modern home.
Located on the eastern edge of Lake Winnebago, this dynamic structure is a beacon at the end of a narrow farm road that punctuates the shoreline. While this family of six lives in New York, deep memories and extended familial connections make Wisconsin a second home. The design objective was to create a welcoming gathering place with a sophisticated sense of style while maximizing connections to the outdoors.
The Plan
Due to the proximity to the water, all spaces, storage and mechanicals needed to be located above grade. These parameters drove the size and volume of the home as the family’s needs and aspirations were addressed. The result is a spatial hierarchy that locates public areas for entertaining prominently off the main entry, while an office space and all bedrooms were positioned for more privacy.
The Structure
Two bold gabled forms instill the fundamental vision of a home, while a low-slung, single-story form weaves through the taller silhouettes to create a series of dynamic interior and exterior spaces. The two-story bedroom structure is rotated to widen views of the lake and harvest additional light. This angled orientation enhances the outdoor entertaining opportunities by increasing the available space and offering multiple functions for the owners’ lakeside gatherings. The angular transition also provides a functional and intuitive separation between the public and private spaces within the house.
The Materials
Due to the owners’ personal affinity for the classic combination of black and white, the exterior and interior finish palette plays with sophisticated contrasts and uses the warmth of wood to infuse a deep sense of place within the lakeside setting.
Wall thicknesses were doubled in order to emphasize the form of the house. The exterior, clad in synthetic slate tiles formulated from recycled rubber tires, provides a specular mosaic skin over the thick outlined forms. This taut surface is kerfed at window and door openings to reveal a layered wrapper that encloses and protects the interior. Breaking free from the dark exterior, the white stucco chimney punctuates the structure as it creates a radiant landmark along the shore.
Within the house, a restrained palette of materials offers texture and explores variations of white with black accents to provide an elegant contrast and sense of drama. The color gradations interplay with natural light to offer visual interest as the interior illumination varies throughout the day. Perfectly imperfect cement plaster applied using old world methods and materials covers walls and ceilings, while reclaimed white oak timbers create a rhythm of support across the gables.

