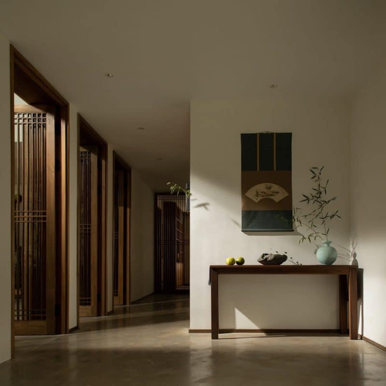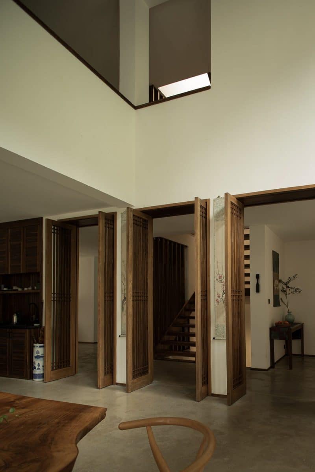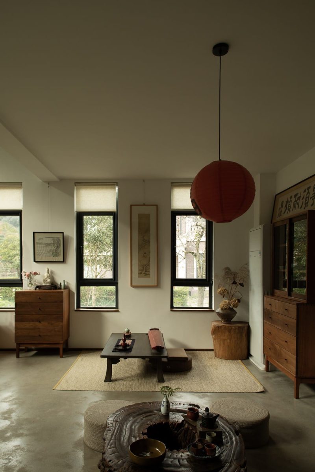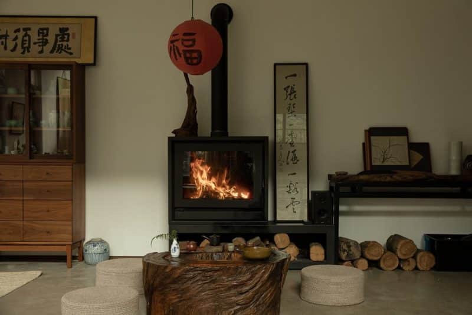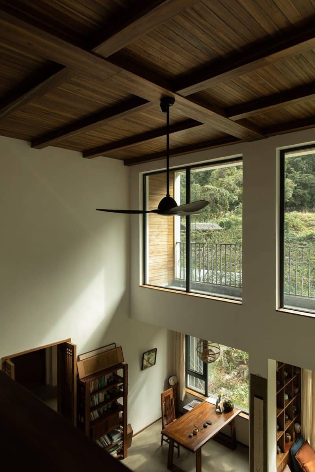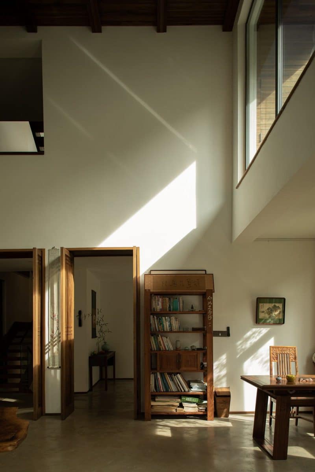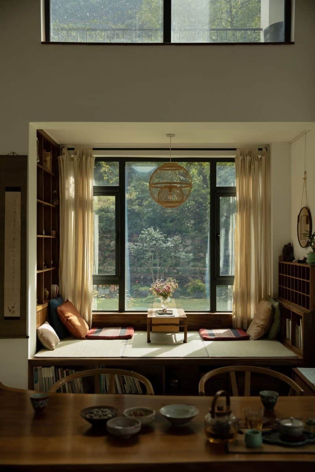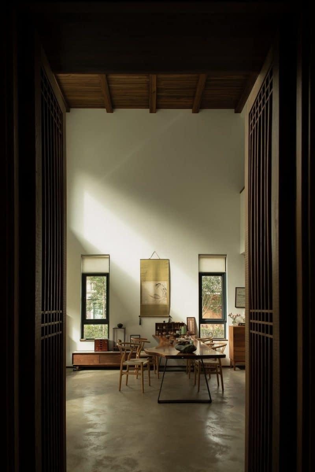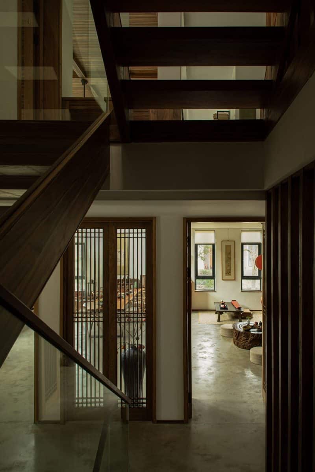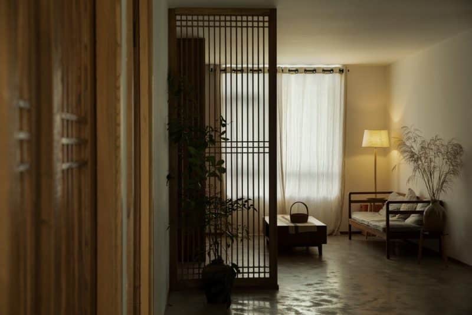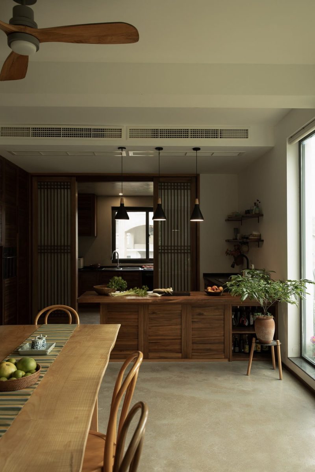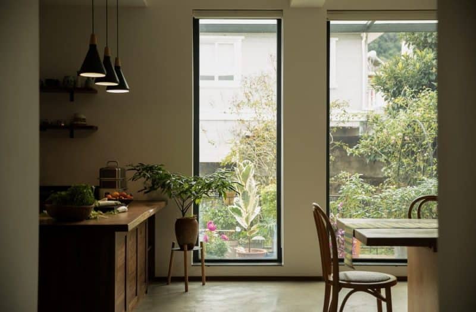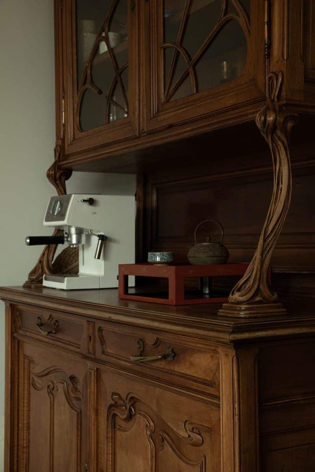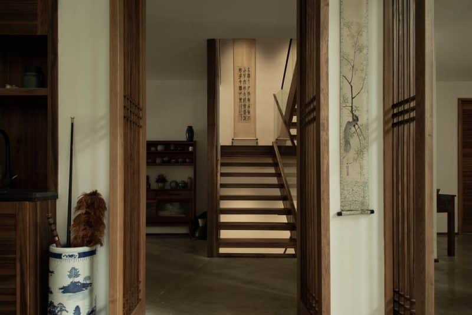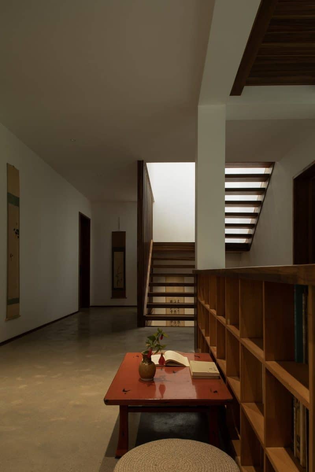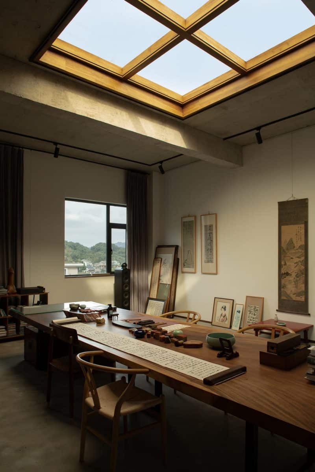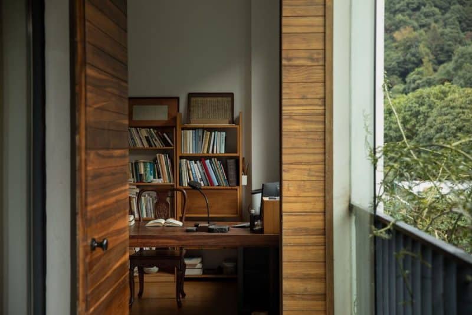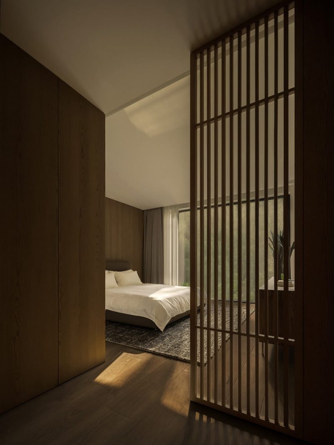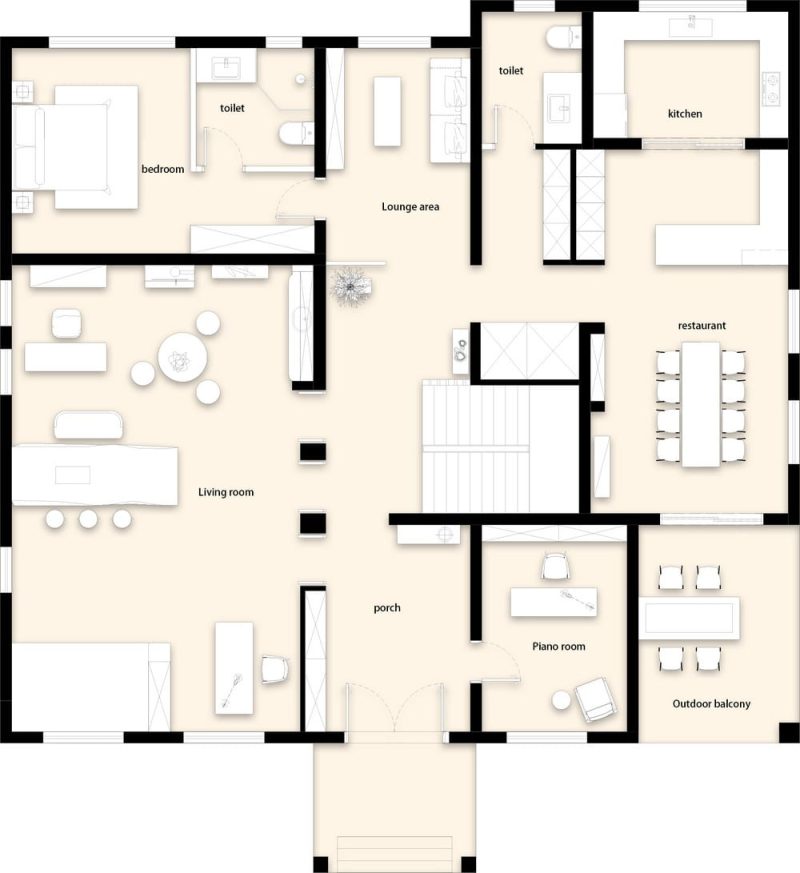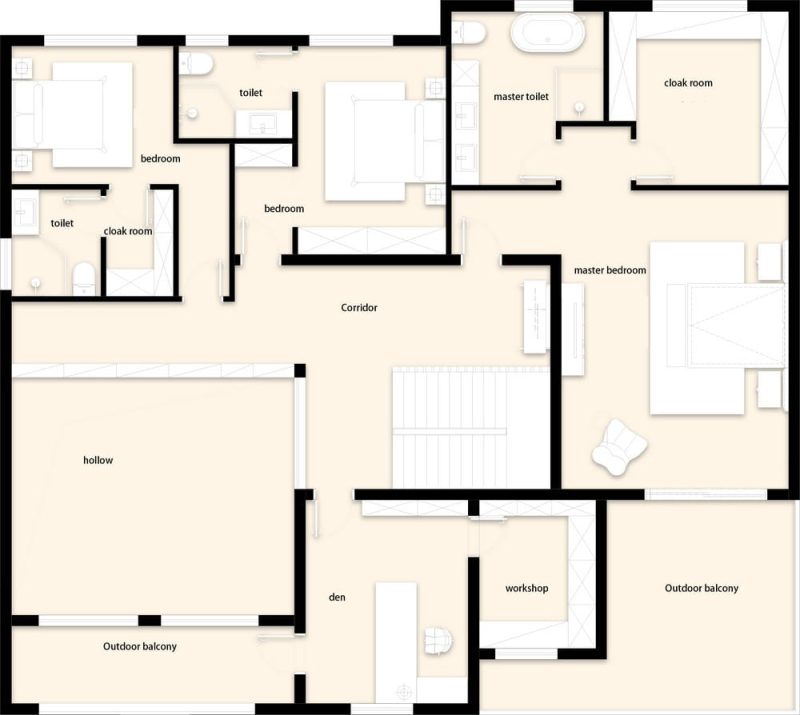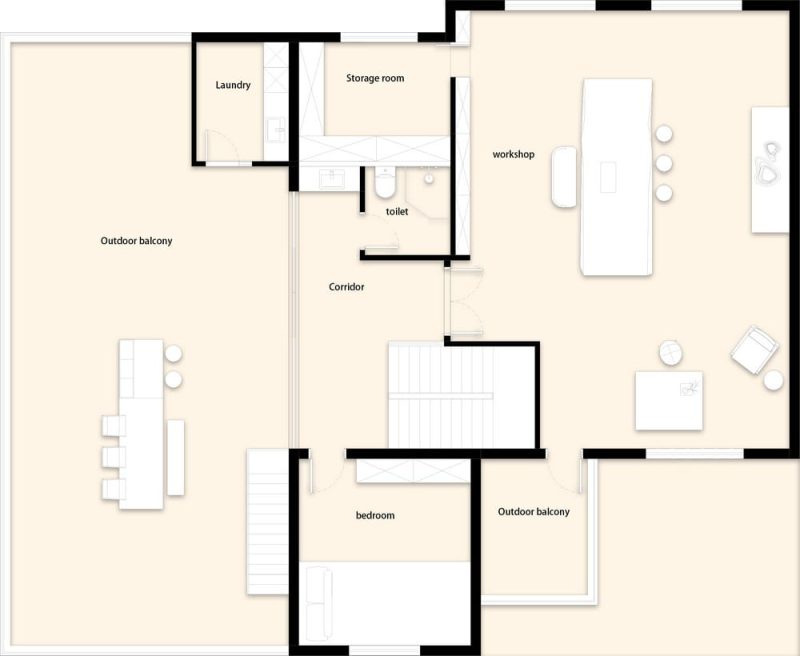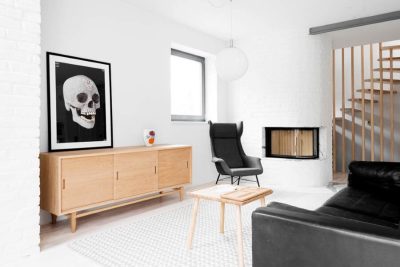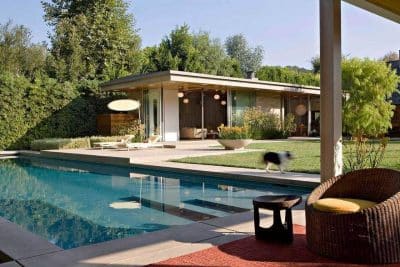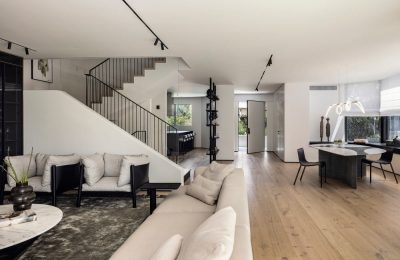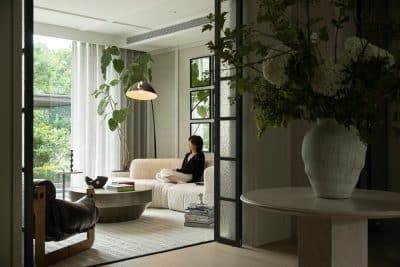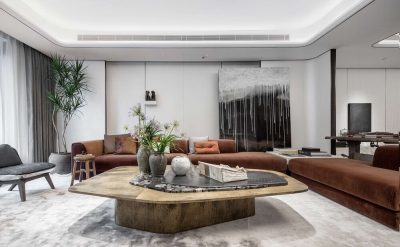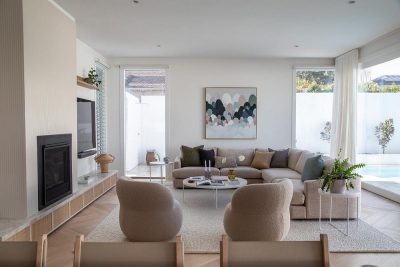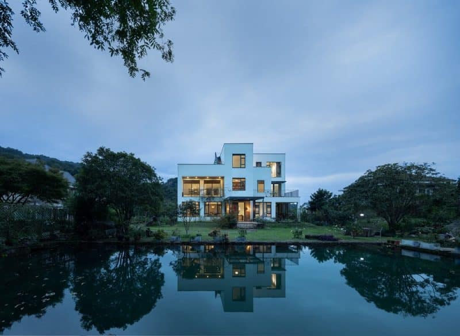
Project: Scholarly Mountain-view Villa
Architecture: Jishang Space Design
Lead Designer: Ding Linji
Location: Hangzhou, China
Area: 700 m2
Year: 2025
Photo Credits: Hangzhou Hanmo Visual – Yigao
Jishang Space Design’s Scholarly Mountain-View Villa in Hangzhou redefines residential architecture by placing human needs at its core. Rather than imposing a fixed program, lead designer Ding Linji created a three-storey, 700 m² home that adapts to its inhabitants’ evolving habits. Moreover, perched beside lush peaks, the villa blurs the line between interior and landscape, inviting nature in without dictating how residents must live.
Fluid Interiors That Break Boundaries
Instead of rigidly labeled rooms, the villa features open, overlapping areas where functions can shift over time. For example, a space adjacent to the staircase might serve as a morning meditation nook today, a casual tea lounge tomorrow, or an intimate reception area for guests next week. Consequently, every corner becomes an opportunity for creative reinterpretation. Furthermore, large voids and strategic glazing ensure natural light penetrates deep into the plan, while clean lines and minimalist finishes maintain visual calm.
Scene-Based Flexibility, Not Fixed Functions
In place of conventional “living room” or “study” tags, Ding Linji promotes “scene-based flexibility.” Thus, hallways become informal galleries for calligraphy art, and former bedrooms can transform into yoga studios or family lounges. Additionally, the design anticipates future needs by leaving certain walls unbuilt and outfitting key areas—like the steel-framed skylight landing—with flexible fittings. As a result, residents can expand, contract, or reconfigure spaces without major renovations.
Time Woven into Materiality
For the Scholarly Mountain-View Villa, time is not an afterthought but a design principle. Accordingly, the team selected materials—white lime plaster, organic linens, and locally sourced timber—that age gracefully, revealing subtle patina and wear. Likewise, the expansive timber-framed skylight floods the upper level with shifting daylight, allowing sun and moon paths to etch living memories into the floors and walls. Therefore, the architecture becomes a living chronicle of daily life, nurturing an awareness of nature’s cycles.
A Living Dialogue Between Art and Space
Moreover, the client’s passion for calligraphy and ceramics finds a natural home here. Carefully curated artworks anchor sightlines and harmonize with the villa’s serene palette. In addition, bespoke shelving and display niches frame ink paintings and pottery without overwhelming the simplicity of the rooms. Consequently, every piece becomes part of an unfolding narrative—one that celebrates both personal heritage and the unfolding present.
A Philosophy of Dwelling
Ultimately, the Scholarly Mountain-View Villa transcends mere interior design. Instead, it offers a philosophical exploration of identity, time, and place. By breaking spatial conventions and honoring human-scale interactions, Jishang Space Design has created more than a home—it has crafted an evolving organism that grows alongside its residents, continuously shaped by memory, lifestyle, and the verdant mountains that embrace it.
