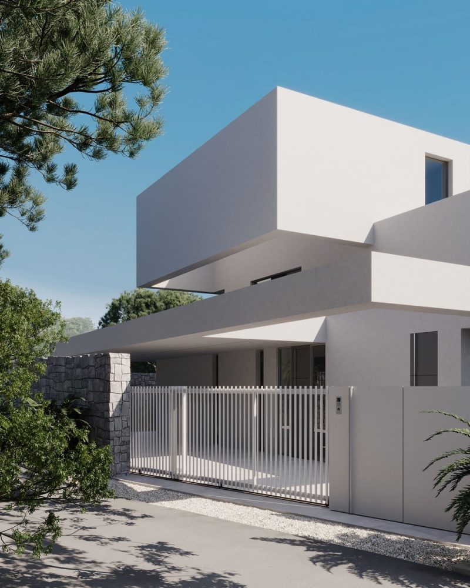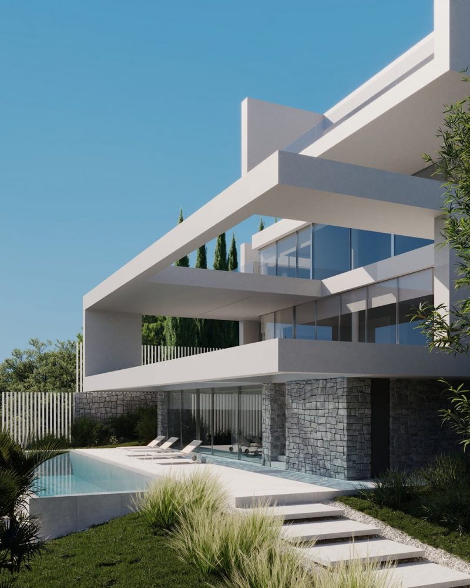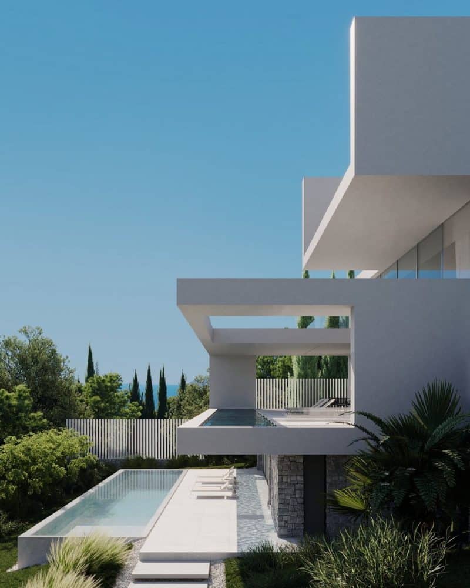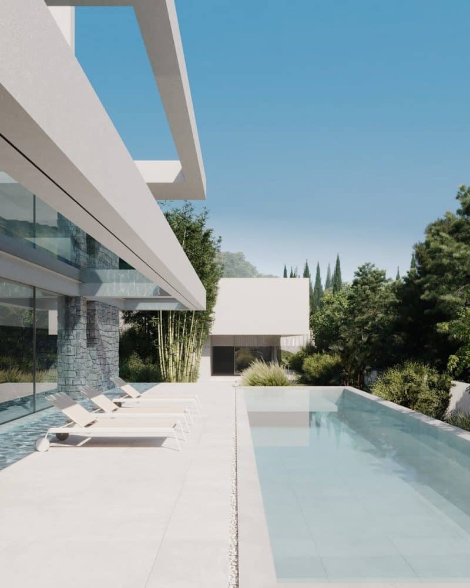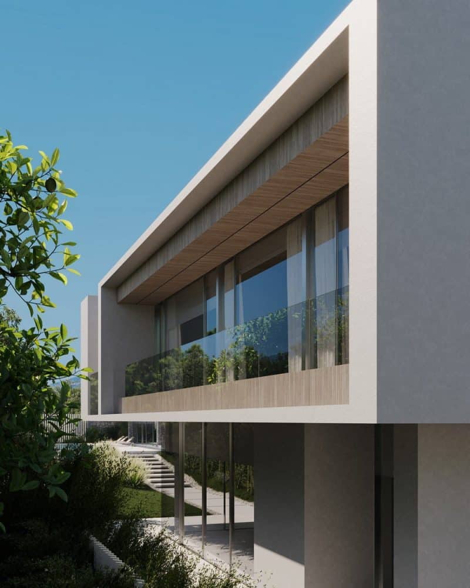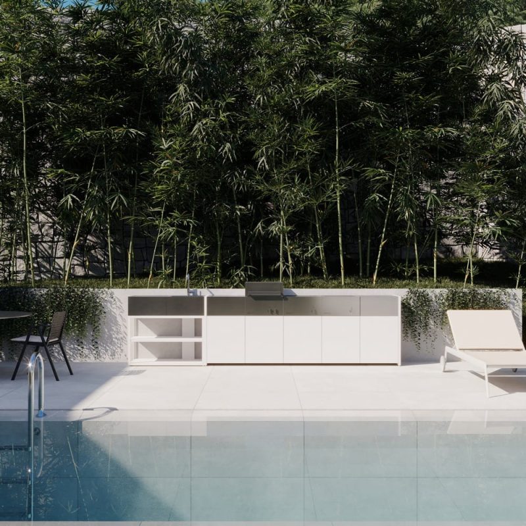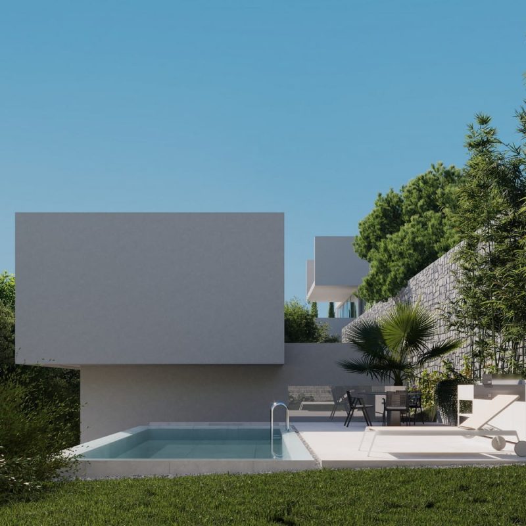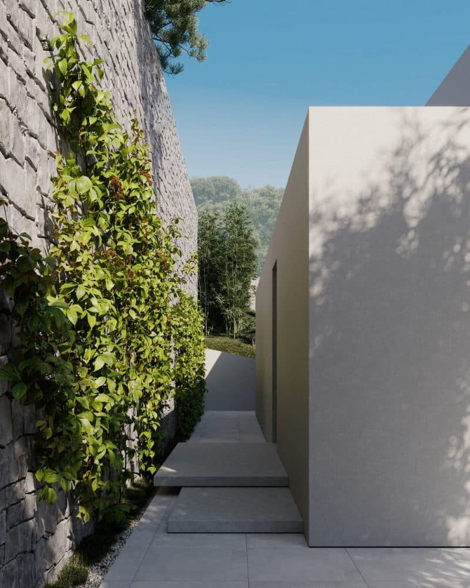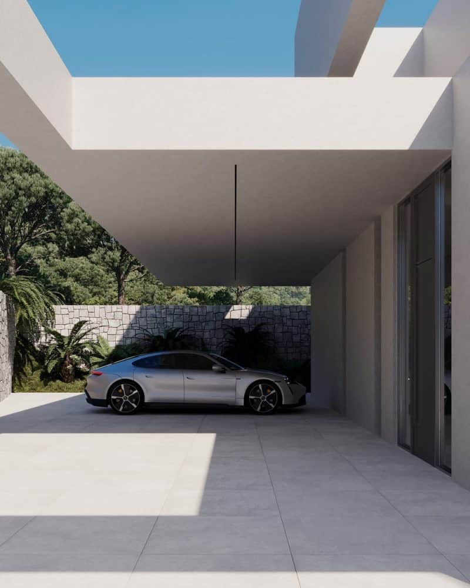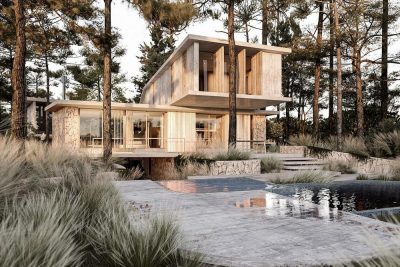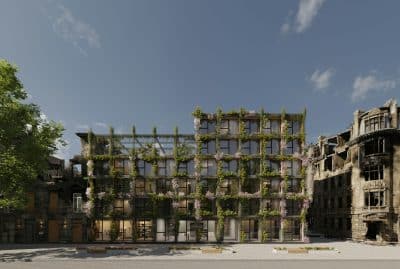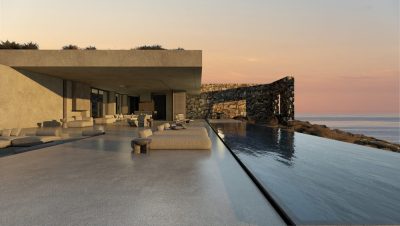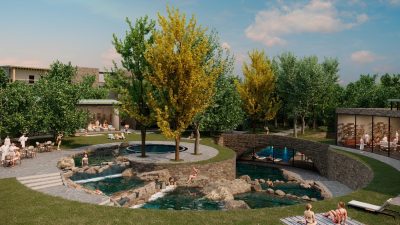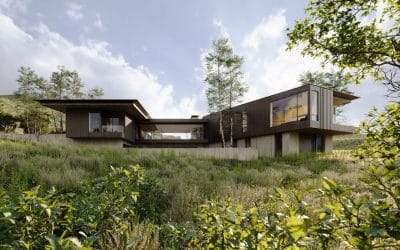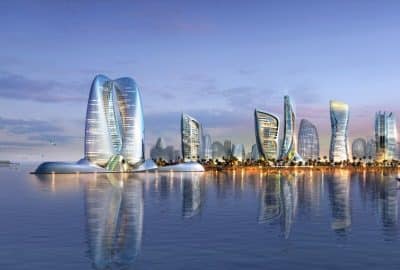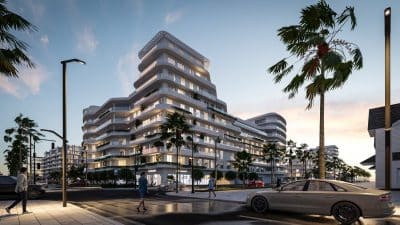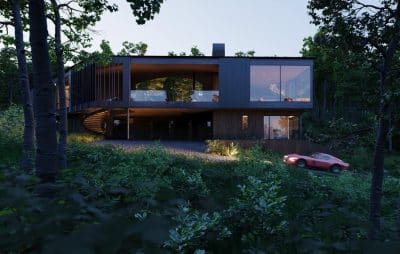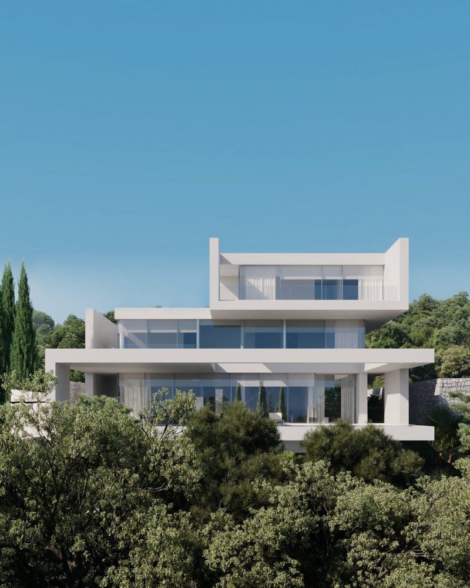
Project: Sea View Residence
Design: Babayants Architects
Location: South of Russia
Area: 700 sq. m
Designed by Babayants Architects, the Sea View Residence is a stunning 700 sq. m contemporary house located in the picturesque South of Russia. Featuring a swimming pool and breathtaking sea views, this architectural marvel is perfect for a young couple who love to entertain guests.
Architectural Design and Site Configuration
The design of the house is characterized by its minimalist architecture, dictated by the active relief and unique configuration of the site. The solid facades face the roadway, street, and neighboring properties, while the panoramic and glazed facades open up to the sea, providing uninterrupted views.
Sculpturesque Form and Landscape Integration
The house’s sculpturesque form emphasizes dynamic lines, volumes, and the alternation of voids. Immersed in greenery, the facade is never fully visible at once, blending seamlessly with the natural surroundings. Extending from the house to the sea is a centuries-old park, adding to the serene atmosphere.
Facade and Material Choices
The architects opted for a light monochrome facade to complement the landscape, featuring tall cypress trees. The finishing materials include plaster and extensive glass, with the lower level lined in local stone to visually ground the house and highlight its three “airy” floors.
Interior Layout and Features
- Ground Floor: This level houses a gym and a hammam, with access to a platform and a swimming pool.
- Second Level: The common area includes a kitchen, dining room, and living room, along with a large terrace featuring a canopy and a shallow pool with a glass bottom. This innovative design reflects sunlight, creating a meditative atmosphere.
- Third Level: This floor contains guest bedrooms, providing privacy and comfort.
- Fourth Level: The master suite includes a private terrace, offering a secluded retreat.
Design Philosophy
The design aims to frame stunning natural views through alternating canopies, voids, cutouts, and other architectural elements. These features create visually appealing “paintings” of the landscape, enhancing the overall aesthetic.
Staircases and Connectivity
Both external and internal staircases ensure convenient routes and allow for the autonomous use of each level. This thoughtful design enhances the functionality and flow of the home.
Guest House Addition
During the project’s development, the clients acquired an adjacent site along the sea, ideal for a guest house with its own recreation area. The guest house was designed to be compact, complete, and autonomous, harmonizing with the main residence.
Guest House Design
An external staircase descends from the parking lot to the main pool level and then turns towards the guest house. This private lounge and recreation area are intimate and cozy, completely independent from the main house, ensuring privacy for guests.
Unified Architectural and Landscaping Solutions
The architecture and landscaping of both houses use common solutions, including masonry made from local stone, light slabs, and clean lines. These cohesive elements create a unified perception of the two buildings as a single, harmonious entity.
Conclusion
The Sea View Residence by Babayants Architects exemplifies the seamless integration of minimalist architecture with lush landscaping, creating a luxurious and functional retreat. With its thoughtful design and stunning views, this contemporary home offers the perfect balance of elegance and comfort for modern living.
